275 Expansive Pink Home Design Ideas, Pictures and Inspiration

The architecture and layout of the dining room and living room in this Sarasota Vue penthouse has an Italian garden theme as if several buildings are stacked next to each other where each surface is unique in texture and color.

An enormous 6x4 metre handmade wool Persian rug from NW Iran. A village rug with plenty of weight and extremely practical for a dining room it completes the antique furniture and wall colours as if made for them.
Sophia French

Loggia with outdoor dining area and grill center. Oak Beams and tongue and groove ceiling with bluestone patio.
Winner of Best of Houzz 2015 Richmond Metro for Porch

Aménagement et décoration d'un espace salon.
Expansive eclectic formal open plan living room in Nantes with medium hardwood flooring, multi-coloured walls and a dado rail.
Expansive eclectic formal open plan living room in Nantes with medium hardwood flooring, multi-coloured walls and a dado rail.
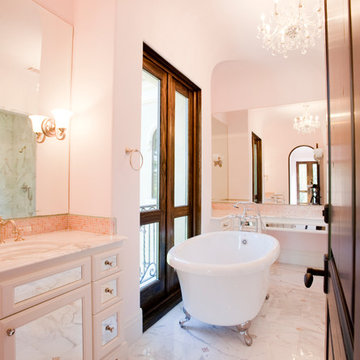
Julie Soefer
Photo of an expansive traditional family bathroom in Houston with a submerged sink, glass-front cabinets, marble worktops, a claw-foot bath, a shower/bath combination, pink tiles, mosaic tiles, pink walls and marble flooring.
Photo of an expansive traditional family bathroom in Houston with a submerged sink, glass-front cabinets, marble worktops, a claw-foot bath, a shower/bath combination, pink tiles, mosaic tiles, pink walls and marble flooring.
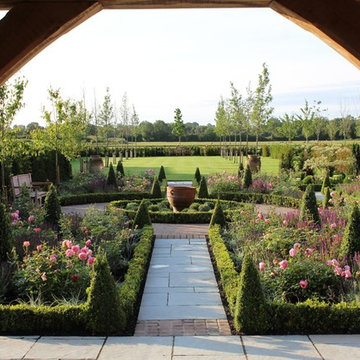
Parterre Garden
Expansive farmhouse back formal full sun garden wall for summer in West Midlands with a garden path and natural stone paving.
Expansive farmhouse back formal full sun garden wall for summer in West Midlands with a garden path and natural stone paving.
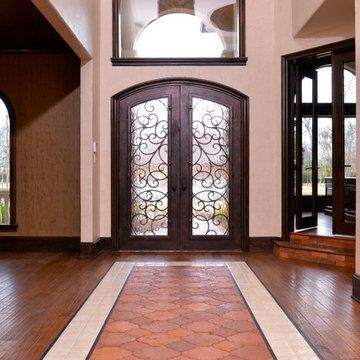
Custom Home Design built by Fairmont Custom Homes. This home features an impressive foyer or entrance with a unique chandelier, arched wrought iron door, rug patterned tile (handmade ceramic and terra-cotta tiles), and a semi-spiral staircase.
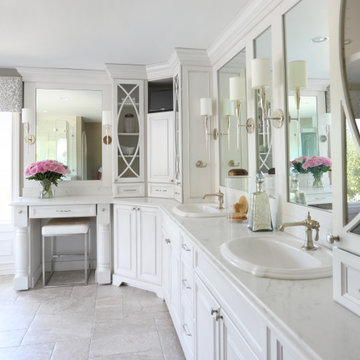
This master suite bathroom is full of rich traditional details.
The design ideas for this remodel were plentiful, but in general this beautiful bathroom was focused on creating a space where luxury, beauty, elegance and comfort are paramount.

Photo credit: Charles-Ryan Barber
Architect: Nadav Rokach
Interior Design: Eliana Rokach
Staging: Carolyn Greco at Meredith Baer
Contractor: Building Solutions and Design, Inc.
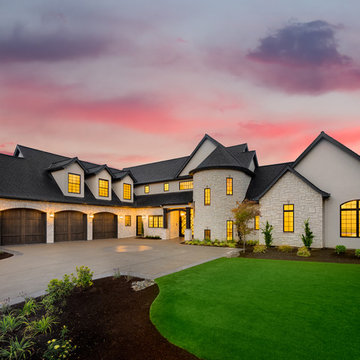
Justin Krug Photography
This is an example of an expansive and white traditional two floor house exterior in Portland with mixed cladding and a pitched roof.
This is an example of an expansive and white traditional two floor house exterior in Portland with mixed cladding and a pitched roof.

This master bath has a marble console double sinks, flat panel cabinetry, double shower with wave pattern mosaic tiles.
Peter Krupenye Photographer

JMC Home Remodeling
Inspiration for an expansive traditional fully buried basement in New York with beige walls, medium hardwood flooring, orange floors and a dado rail.
Inspiration for an expansive traditional fully buried basement in New York with beige walls, medium hardwood flooring, orange floors and a dado rail.
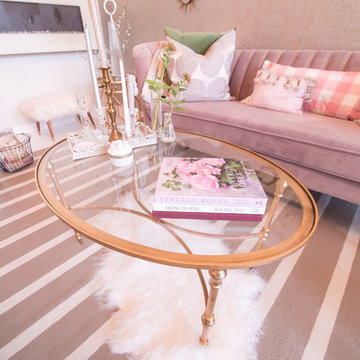
This lush lounge all decked out in a mauve velvet sofa with custom pillows and cork and gold lame wallpaper is a welcoming backdrop for this elegant spa setting in Chattanooga, TN. The entire design was a complete surprise to the owner that just said, go ahead and make it happen!
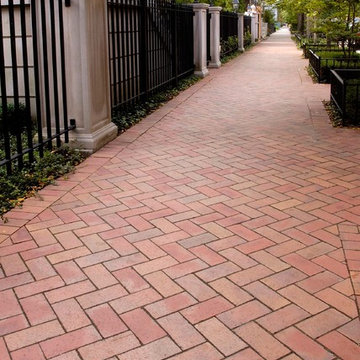
Landscape Architect: Douglas Hoerr, FASLA; Photos by Linda Oyama Bryan
Inspiration for an expansive traditional front patio in Chicago with brick paving and no cover.
Inspiration for an expansive traditional front patio in Chicago with brick paving and no cover.
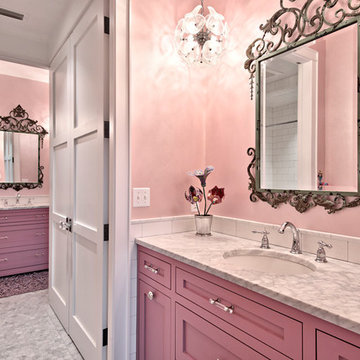
Casey Fry
This is an example of an expansive farmhouse family bathroom in Austin with recessed-panel cabinets, purple cabinets, an alcove bath, a walk-in shower, a one-piece toilet, multi-coloured tiles, stone tiles, pink walls, marble flooring, a submerged sink and marble worktops.
This is an example of an expansive farmhouse family bathroom in Austin with recessed-panel cabinets, purple cabinets, an alcove bath, a walk-in shower, a one-piece toilet, multi-coloured tiles, stone tiles, pink walls, marble flooring, a submerged sink and marble worktops.
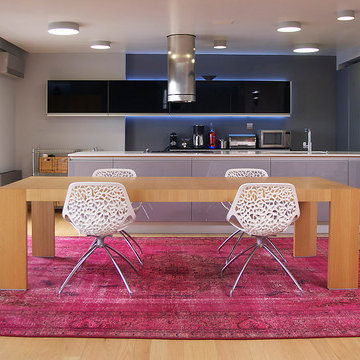
A picture of our customers home with our own handmade red Persian Vintage rug.
Design ideas for an expansive contemporary kitchen/dining room in Other with grey walls.
Design ideas for an expansive contemporary kitchen/dining room in Other with grey walls.

Photo of an expansive contemporary basement in Calgary with a home cinema and a feature wall.
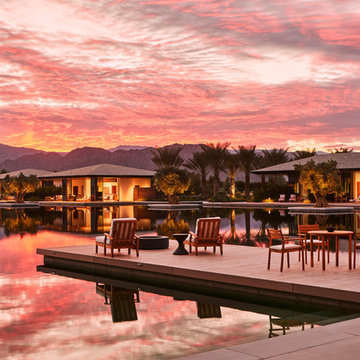
Design ideas for an expansive contemporary back rectangular swimming pool in Other with decking.

Design: Cattaneo Studios // Photos: Jacqueline Marque
Expansive industrial open plan dining room in New Orleans with concrete flooring, grey floors and white walls.
Expansive industrial open plan dining room in New Orleans with concrete flooring, grey floors and white walls.
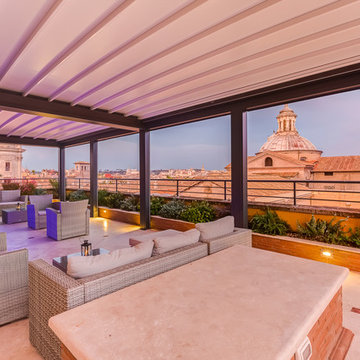
Luca Tranquilli
Photo of an expansive contemporary roof rooftop terrace in Rome with a roof extension.
Photo of an expansive contemporary roof rooftop terrace in Rome with a roof extension.
275 Expansive Pink Home Design Ideas, Pictures and Inspiration
2



















