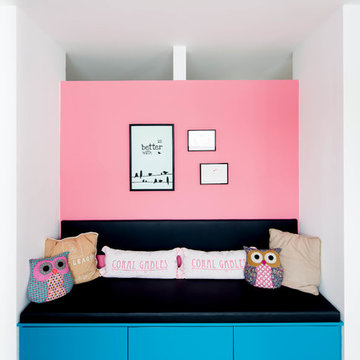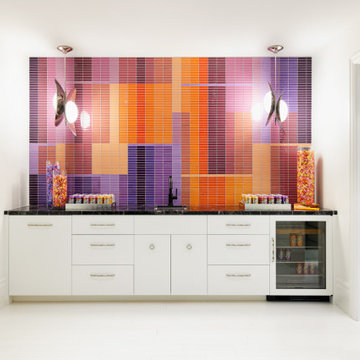273 Expansive Pink Home Design Ideas, Pictures and Inspiration
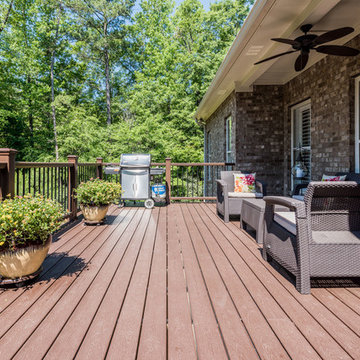
This is an example of an expansive traditional roof terrace in Birmingham with a potted garden and a roof extension.
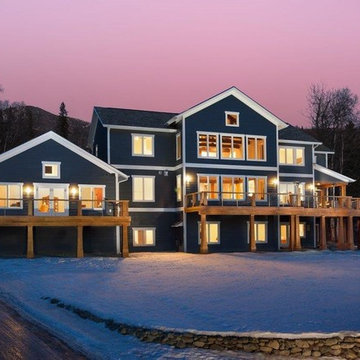
Inspiration for an expansive and brown rustic house exterior in Other with three floors.
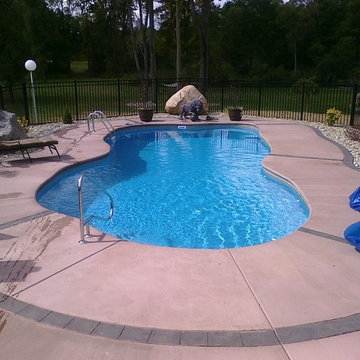
This is an example of an expansive modern back custom shaped swimming pool in Other with concrete slabs.
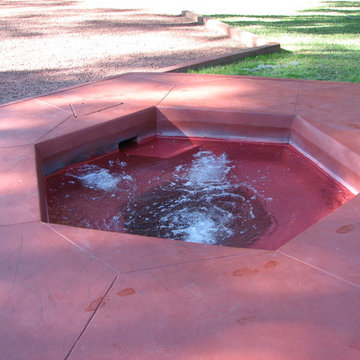
The swimming pool designed by Frank Lloyd Wright is 125’6” feet long, 21’ 6” feet wide. If the pool had been built in Wright’s day it would have been filled up with fresh water and emptied and refilled 7 days later with no provisions for filtration or heating systems. Silver and his guests however would require a swimming pool with modern conveniences of purification, heating, and cleaning. Dr. Jon Meincke, the founder of Crystal Pools an expert in swimming pool circulation and cleaning systems with six patents and international patents pending would tackle the swimming pool’s challenges by balancing respect for Wright’s design and building a pool with the latest in swimming pool innovation. The original owner, Stevens, an efficiency expert hired Frank Lloyd Wright in 1938 to design Auldbrass to be a working plantation would have appreciated Meincke patented Circ-u-vac System. (See Our Technology) Wright himself would have approved of the in floor system since it would not affect his design and is similar in concept to Wright’s radiant heating for the floors of the Auldbrass home.
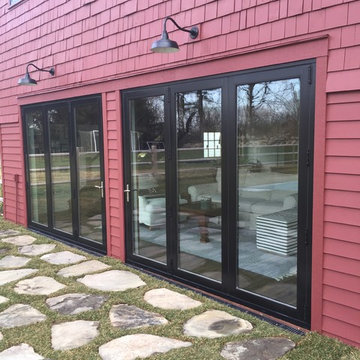
Custom Barn Conversion and Restoration to Family Pool House Entertainment Space. 2 story with cathedral restored original ceilings. Custom designed staircase with stainless cable railings at staircase and loft above. Bi-folding Commercial doors that open left and right to allow for outdoor seasonal ambiance!!
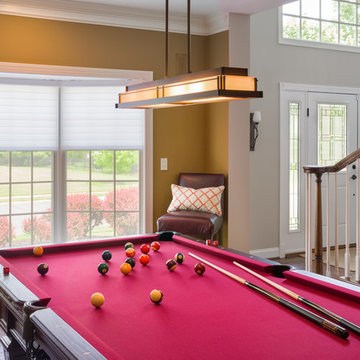
Paul S. Bartholomew
Photo of an expansive classic open plan games room in Philadelphia with a game room, dark hardwood flooring, beige walls and no tv.
Photo of an expansive classic open plan games room in Philadelphia with a game room, dark hardwood flooring, beige walls and no tv.
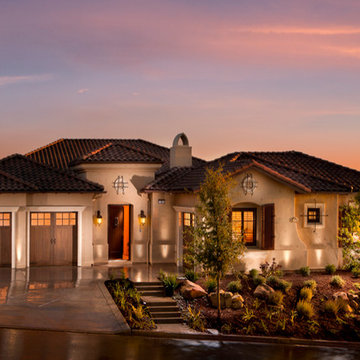
This is an example of an expansive and beige mediterranean two floor clay house exterior in San Francisco with a half-hip roof.
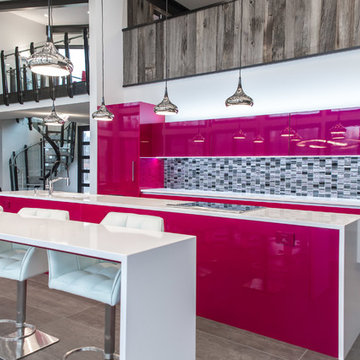
Design ideas for an expansive contemporary single-wall kitchen/diner in New York with a submerged sink, flat-panel cabinets, engineered stone countertops, black splashback, glass tiled splashback, integrated appliances and porcelain flooring.
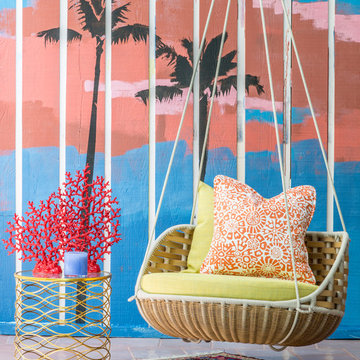
Christopher Delaney
Expansive world-inspired indoor rectangular swimming pool in New York with tiled flooring.
Expansive world-inspired indoor rectangular swimming pool in New York with tiled flooring.
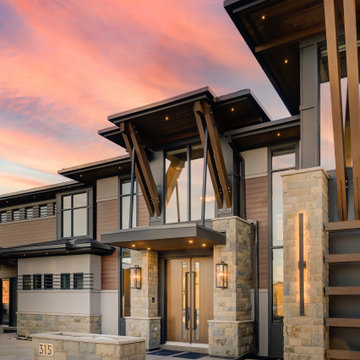
Photo of an expansive and beige classic house exterior in Calgary with three floors, wood cladding, a hip roof and board and batten cladding.
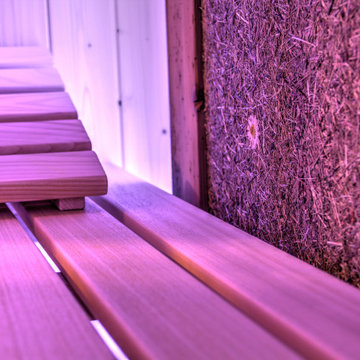
Besonderheit: Rustikaler, Uriger Style, viel Altholz und Felsverbau
Konzept: Vollkonzept und komplettes Interiore-Design Stefan Necker – Tegernseer Badmanufaktur
Projektart: Renovierung/Umbau alter Saunabereich
Projektart: EFH / Keller
Umbaufläche ca. 50 qm
Produkte: Sauna, Kneipsches Fussbad, Ruhenereich, Waschtrog, WC, Dusche, Hebeanlage, Wandbrunnen, Türen zu den Angrenzenden Bereichen, Verkleidung Hauselektrifizierung
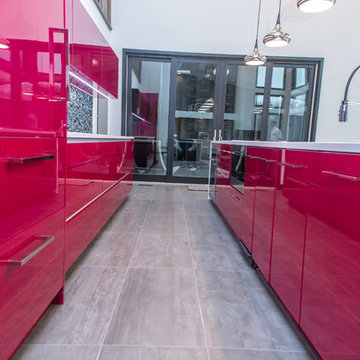
Photo of an expansive contemporary single-wall kitchen/diner in New York with a submerged sink, flat-panel cabinets, engineered stone countertops, black splashback, glass tiled splashback, integrated appliances and porcelain flooring.
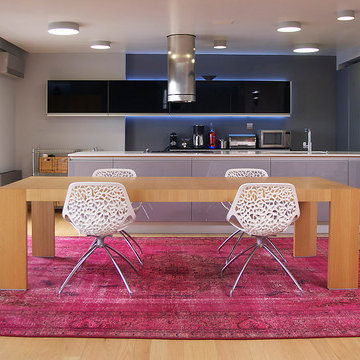
A picture of our customers home with our own handmade red Persian Vintage rug.
Design ideas for an expansive contemporary kitchen/dining room in Other with grey walls.
Design ideas for an expansive contemporary kitchen/dining room in Other with grey walls.
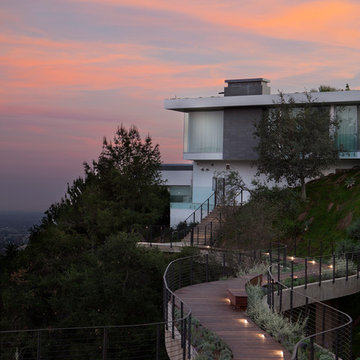
Steve Lerum
This is an example of an expansive contemporary sloped formal full sun garden in Los Angeles with a garden path and decking.
This is an example of an expansive contemporary sloped formal full sun garden in Los Angeles with a garden path and decking.
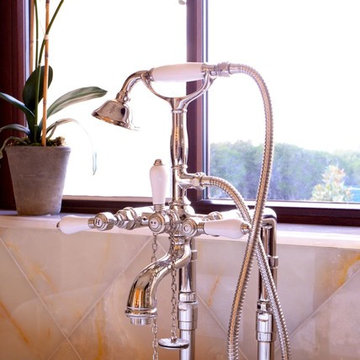
A timeless and classic master bath featuring luxurious stone work and finishes create an idyllic retreat for our clients. A Waterworks freestanding bath takes center stage in this symmetrical floorplan, where his and her vanities in mahogany wood ground either end with classic style pediments. Palladian style doors and windows flood this space with light while hand plastered walls create subtle variation and a warm glow to the space.
Interior Design: AVID Associates
Photography: Michael Hunter
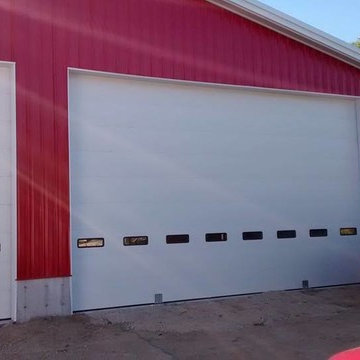
Photo of an expansive rural detached carport in Boston with four or more cars.
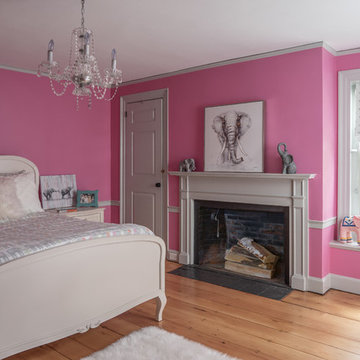
Expansive rural kids' bedroom for girls in Boston with pink walls and light hardwood flooring.
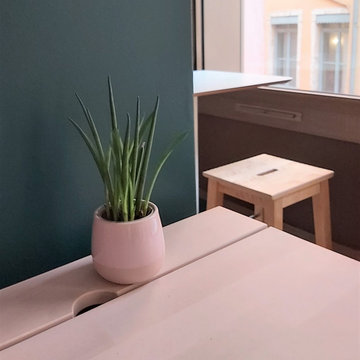
Expansive bohemian open plan dining room in Lyon with multi-coloured walls, lino flooring and beige floors.
273 Expansive Pink Home Design Ideas, Pictures and Inspiration
5




















