1,400 Expansive Red Home Design Ideas, Pictures and Inspiration
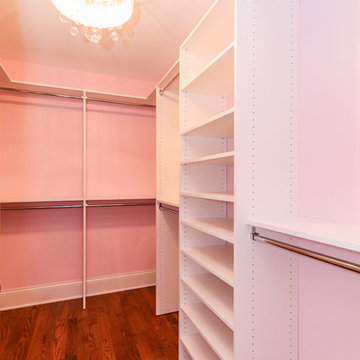
DJK Custom Homes
Inspiration for an expansive classic walk-in wardrobe in Chicago with flat-panel cabinets, light wood cabinets and light hardwood flooring.
Inspiration for an expansive classic walk-in wardrobe in Chicago with flat-panel cabinets, light wood cabinets and light hardwood flooring.
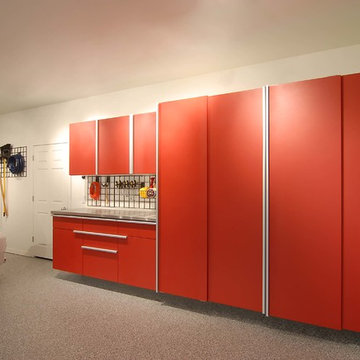
Garage Cabinets & Work Bench
Photo of an expansive modern attached garage workshop in Indianapolis with three or more cars.
Photo of an expansive modern attached garage workshop in Indianapolis with three or more cars.
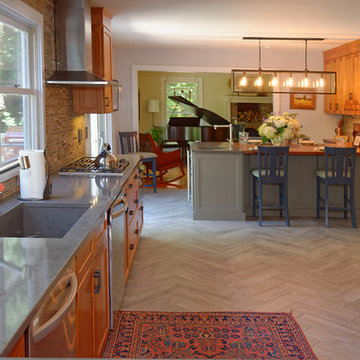
Bill Secord
Inspiration for an expansive classic kitchen/diner in Seattle with an integrated sink, shaker cabinets, medium wood cabinets, composite countertops, green splashback, stone tiled splashback, stainless steel appliances, porcelain flooring and an island.
Inspiration for an expansive classic kitchen/diner in Seattle with an integrated sink, shaker cabinets, medium wood cabinets, composite countertops, green splashback, stone tiled splashback, stainless steel appliances, porcelain flooring and an island.
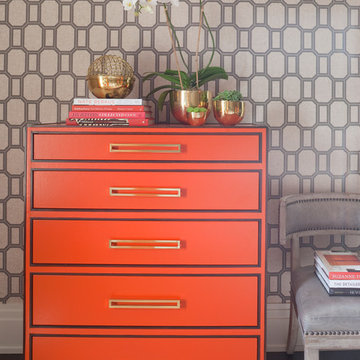
Wallpaper is Phillip Jeffries. Chest is Lexington Home Brands. Accessories are Arteriors. Side chair is from Mecox Gardens in Southampton.
Inspiration for an expansive classic master bedroom in New York with beige walls, medium hardwood flooring, a standard fireplace and a stone fireplace surround.
Inspiration for an expansive classic master bedroom in New York with beige walls, medium hardwood flooring, a standard fireplace and a stone fireplace surround.
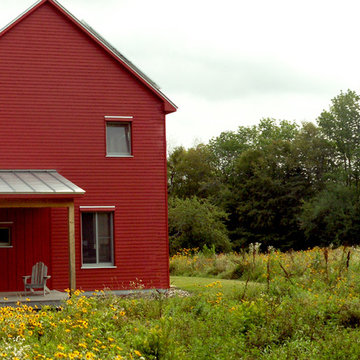
Photography by ann kearsley. New home integrated with old field. Building by GO Logic LLC, Belfast, Maine
Expansive farmhouse front garden in Portland Maine.
Expansive farmhouse front garden in Portland Maine.

©2017 Bruce Van Inwegen All rights reserved.
Expansive classic living room in Chicago with pink walls, dark hardwood flooring, a standard fireplace and no tv.
Expansive classic living room in Chicago with pink walls, dark hardwood flooring, a standard fireplace and no tv.
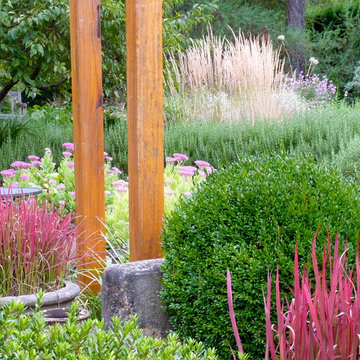
Early autumn in Wentworth Falls, NSW Australia
Photo Credit; Arthur Lathouris
Design ideas for an expansive classic back formal garden in Sydney with brick paving.
Design ideas for an expansive classic back formal garden in Sydney with brick paving.
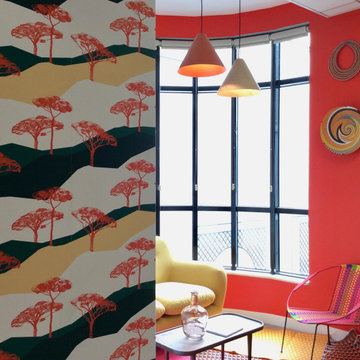
Photo of an expansive world-inspired open plan games room in Paris with a reading nook, orange walls and beige floors.
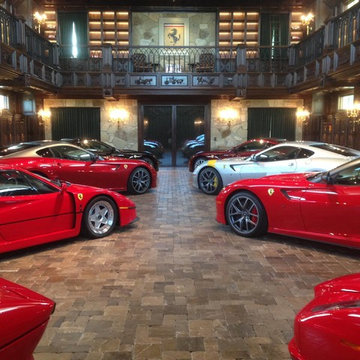
This is an example of an expansive classic detached garage in San Diego with four or more cars.
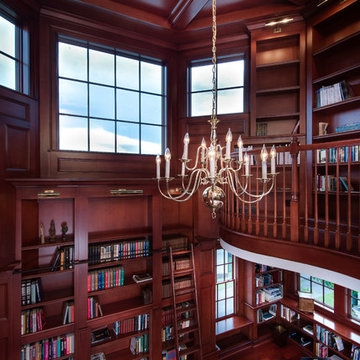
Inspiration for an expansive classic home office in Orlando with brown walls, medium hardwood flooring and a freestanding desk.
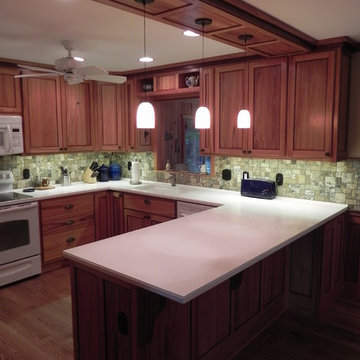
Known best for its toughness and weather resistance, black locust is also just plain striking. with a color and grain pattern somewhere between hickory and teak.
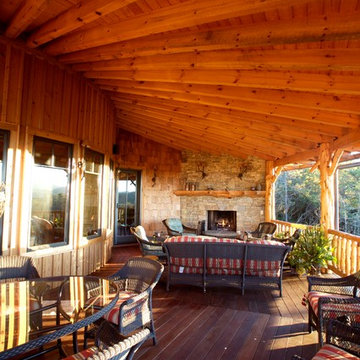
Designed by MossCreek, this beautiful timber frame home includes signature MossCreek style elements such as natural materials, expression of structure, elegant rustic design, and perfect use of space in relation to build site. Photo by Mark Smith
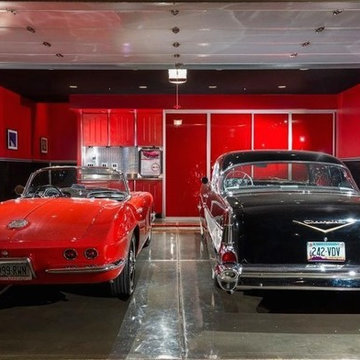
Custom Luxury Home in California by Fratantoni Interior Designers
Follow us on Twitter, Pinterest, Facebook and Instagram for more inspiring photos!!
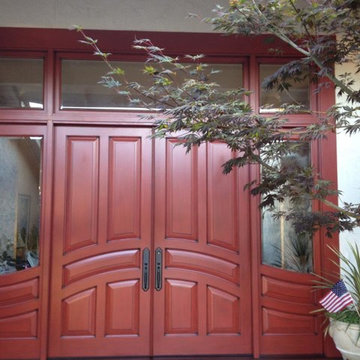
Double doors with sidelights and transom, exterior finish shown is Cranberry and interior side is Tobacco.
Photo of an expansive classic front door in San Francisco with white walls, a double front door and a red front door.
Photo of an expansive classic front door in San Francisco with white walls, a double front door and a red front door.
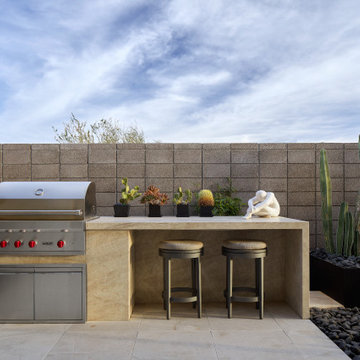
Inspiration for an expansive back patio in Phoenix with tiled flooring, a roof extension and a bbq area.

This exclusive guest home features excellent and easy to use technology throughout. The idea and purpose of this guesthouse is to host multiple charity events, sporting event parties, and family gatherings. The roughly 90-acre site has impressive views and is a one of a kind property in Colorado.
The project features incredible sounding audio and 4k video distributed throughout (inside and outside). There is centralized lighting control both indoors and outdoors, an enterprise Wi-Fi network, HD surveillance, and a state of the art Crestron control system utilizing iPads and in-wall touch panels. Some of the special features of the facility is a powerful and sophisticated QSC Line Array audio system in the Great Hall, Sony and Crestron 4k Video throughout, a large outdoor audio system featuring in ground hidden subwoofers by Sonance surrounding the pool, and smart LED lighting inside the gorgeous infinity pool.
J Gramling Photos
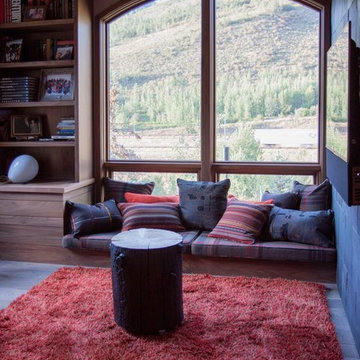
Francisco Cortina / Raquel Hernández
Inspiration for an expansive modern enclosed games room with a game room, medium hardwood flooring, no fireplace, a wall mounted tv and brown floors.
Inspiration for an expansive modern enclosed games room with a game room, medium hardwood flooring, no fireplace, a wall mounted tv and brown floors.

Rising amidst the grand homes of North Howe Street, this stately house has more than 6,600 SF. In total, the home has seven bedrooms, six full bathrooms and three powder rooms. Designed with an extra-wide floor plan (21'-2"), achieved through side-yard relief, and an attached garage achieved through rear-yard relief, it is a truly unique home in a truly stunning environment.
The centerpiece of the home is its dramatic, 11-foot-diameter circular stair that ascends four floors from the lower level to the roof decks where panoramic windows (and views) infuse the staircase and lower levels with natural light. Public areas include classically-proportioned living and dining rooms, designed in an open-plan concept with architectural distinction enabling them to function individually. A gourmet, eat-in kitchen opens to the home's great room and rear gardens and is connected via its own staircase to the lower level family room, mud room and attached 2-1/2 car, heated garage.
The second floor is a dedicated master floor, accessed by the main stair or the home's elevator. Features include a groin-vaulted ceiling; attached sun-room; private balcony; lavishly appointed master bath; tremendous closet space, including a 120 SF walk-in closet, and; an en-suite office. Four family bedrooms and three bathrooms are located on the third floor.
This home was sold early in its construction process.
Nathan Kirkman
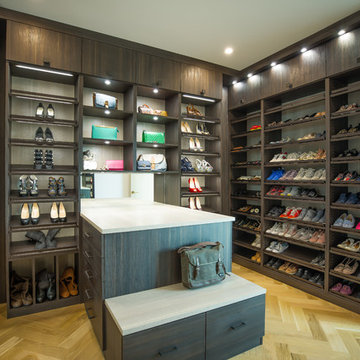
This is an example of an expansive contemporary gender neutral dressing room in Los Angeles with flat-panel cabinets, dark wood cabinets, light hardwood flooring, beige floors and feature lighting.
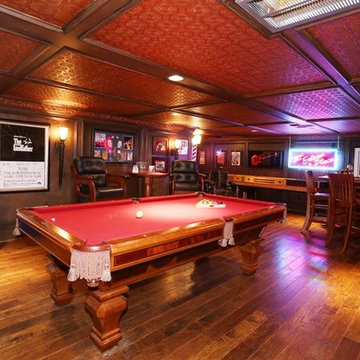
This is an example of an expansive eclectic galley home bar in Houston with medium hardwood flooring.
1,400 Expansive Red Home Design Ideas, Pictures and Inspiration
8



















