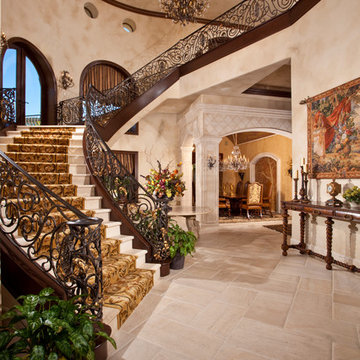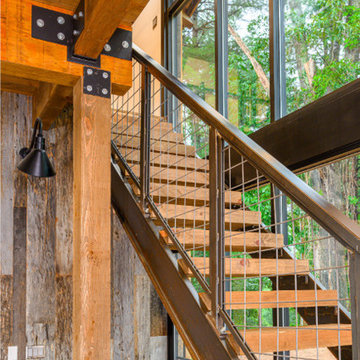Expansive Staircase Ideas and Designs
Refine by:
Budget
Sort by:Popular Today
1 - 20 of 7,404 photos
Item 1 of 2

A staircase is so much more than circulation. It provides a space to create dramatic interior architecture, a place for design to carve into, where a staircase can either embrace or stand as its own design piece. In this custom stair and railing design, completed in January 2020, we wanted a grand statement for the two-story foyer. With walls wrapped in a modern wainscoting, the staircase is a sleek combination of black metal balusters and honey stained millwork. Open stair treads of white oak were custom stained to match the engineered wide plank floors. Each riser painted white, to offset and highlight the ascent to a U-shaped loft and hallway above. The black interior doors and white painted walls enhance the subtle color of the wood, and the oversized black metal chandelier lends a classic and modern feel.
The staircase is created with several “zones”: from the second story, a panoramic view is offered from the second story loft and surrounding hallway. The full height of the home is revealed and the detail of our black metal pendant can be admired in close view. At the main level, our staircase lands facing the dining room entrance, and is flanked by wall sconces set within the wainscoting. It is a formal landing spot with views to the front entrance as well as the backyard patio and pool. And in the lower level, the open stair system creates continuity and elegance as the staircase ends at the custom home bar and wine storage. The view back up from the bottom reveals a comprehensive open system to delight its family, both young and old!

Photo of an expansive classic wood spiral wood railing staircase in Los Angeles with wood risers.
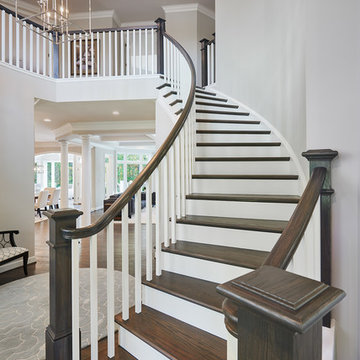
Grand Staircase. Copyright Hoachlander Davis, used with Permission.
Photo of an expansive classic wood curved wood railing staircase in DC Metro with painted wood risers.
Photo of an expansive classic wood curved wood railing staircase in DC Metro with painted wood risers.
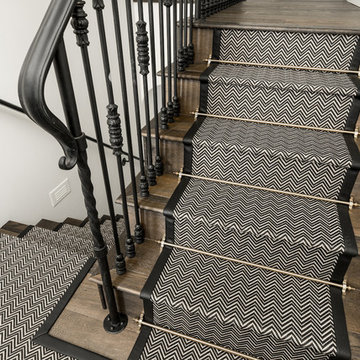
This stair landing features a custom stair runner, stair railing, and wood floors, which we can't get enough of!
This is an example of an expansive rural wood u-shaped metal railing staircase in Phoenix with wood risers.
This is an example of an expansive rural wood u-shaped metal railing staircase in Phoenix with wood risers.
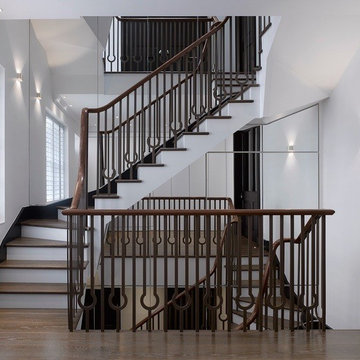
Expansive traditional wood u-shaped metal railing staircase in Other with painted wood risers.
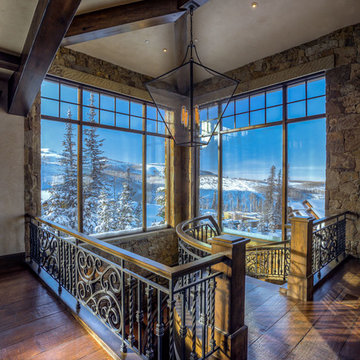
Wrought iron stair banisters are a beautiful addition to the home.
Photo of an expansive rustic wood spiral staircase in Salt Lake City with open risers.
Photo of an expansive rustic wood spiral staircase in Salt Lake City with open risers.
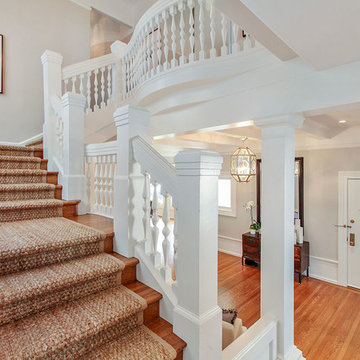
All of the original staircase details were kept and were a source of inspiration for the rest of the home’s design. A jute carpet climbs along both staircases, providing a lasting and warm accent to the space and highlighting the stunning architecture.
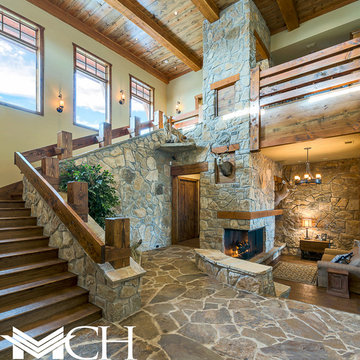
Design ideas for an expansive rustic wood u-shaped staircase in Dallas with wood risers.

Why pay for a vacation when you have a backyard that looks like this? You don't need to leave the comfort of your own home when you have a backyard like this one. The deck was beautifully designed to comfort all who visit this home. Want to stay out of the sun for a little while? No problem! Step into the covered patio to relax outdoors without having to be burdened by direct sunlight.
Photos by: Robert Woolley , Wolf
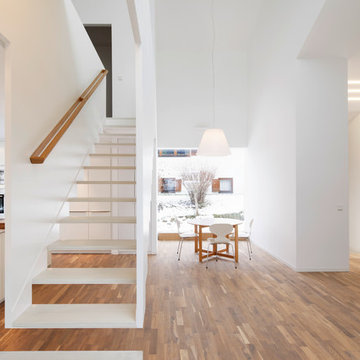
Fotos Christina Kratzenberg
Inspiration for an expansive contemporary straight staircase in Cologne with open risers.
Inspiration for an expansive contemporary straight staircase in Cologne with open risers.
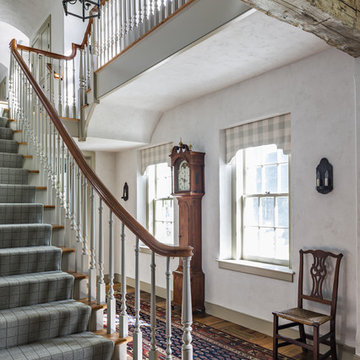
The front stair features a graceful curved railing.
Robert Benson Photography
Photo of an expansive farmhouse wood u-shaped staircase in New York with painted wood risers.
Photo of an expansive farmhouse wood u-shaped staircase in New York with painted wood risers.

stephen allen photography
Expansive traditional wood curved staircase in Miami with painted wood risers and feature lighting.
Expansive traditional wood curved staircase in Miami with painted wood risers and feature lighting.
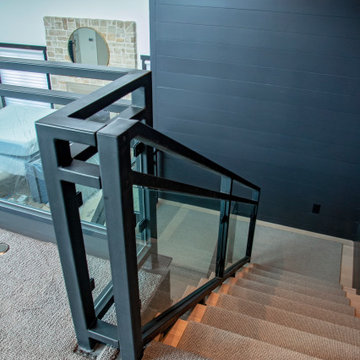
Expansive carpeted u-shaped metal railing staircase in Other with carpeted risers.

This residence was a complete gut renovation of a 4-story row house in Park Slope, and included a new rear extension and penthouse addition. The owners wished to create a warm, family home using a modern language that would act as a clean canvas to feature rich textiles and items from their world travels. As with most Brooklyn row houses, the existing house suffered from a lack of natural light and connection to exterior spaces, an issue that Principal Brendan Coburn is acutely aware of from his experience re-imagining historic structures in the New York area. The resulting architecture is designed around moments featuring natural light and views to the exterior, of both the private garden and the sky, throughout the house, and a stripped-down language of detailing and finishes allows for the concept of the modern-natural to shine.
Upon entering the home, the kitchen and dining space draw you in with views beyond through the large glazed opening at the rear of the house. An extension was built to allow for a large sunken living room that provides a family gathering space connected to the kitchen and dining room, but remains distinctly separate, with a strong visual connection to the rear garden. The open sculptural stair tower was designed to function like that of a traditional row house stair, but with a smaller footprint. By extending it up past the original roof level into the new penthouse, the stair becomes an atmospheric shaft for the spaces surrounding the core. All types of weather – sunshine, rain, lightning, can be sensed throughout the home through this unifying vertical environment. The stair space also strives to foster family communication, making open living spaces visible between floors. At the upper-most level, a free-form bench sits suspended over the stair, just by the new roof deck, which provides at-ease entertaining. Oak was used throughout the home as a unifying material element. As one travels upwards within the house, the oak finishes are bleached to further degrees as a nod to how light enters the home.
The owners worked with CWB to add their own personality to the project. The meter of a white oak and blackened steel stair screen was designed by the family to read “I love you” in Morse Code, and tile was selected throughout to reference places that hold special significance to the family. To support the owners’ comfort, the architectural design engages passive house technologies to reduce energy use, while increasing air quality within the home – a strategy which aims to respect the environment while providing a refuge from the harsh elements of urban living.
This project was published by Wendy Goodman as her Space of the Week, part of New York Magazine’s Design Hunting on The Cut.
Photography by Kevin Kunstadt
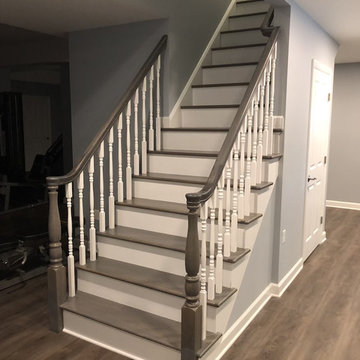
These aren't your standard basement stairs. This stairway was given quality finishes that complement the rest of this basement space.
This is an example of an expansive classic staircase in New York.
This is an example of an expansive classic staircase in New York.

A custom two story curved staircase features a grand entrance of this home. It is designed with open treads and a custom scroll railing. Photo by Spacecrafting

This three story custom wood/steel/glass stairwell is the core of the home where many spaces intersect. Notably dining area, main bar, outdoor lounge, kitchen, entry at the main level. the loft, master bedroom and bedroom suites on the third level and it connects the theatre, bistro bar and recreational room on the lower level. Eric Lucero photography.
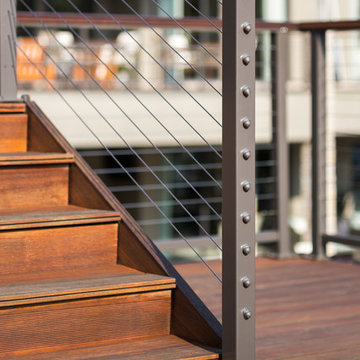
Deck of Modern Home by Alexander Modern Homes in Muscle Shoals Alabama, and Phil Kean Design by Birmingham Alabama based architectural and interiors photographer Tommy Daspit. See more of his work at http://tommydaspit.com
Expansive Staircase Ideas and Designs
1
