Galley Open Plan Kitchen Ideas and Designs
Refine by:
Budget
Sort by:Popular Today
121 - 140 of 51,071 photos
Item 1 of 5
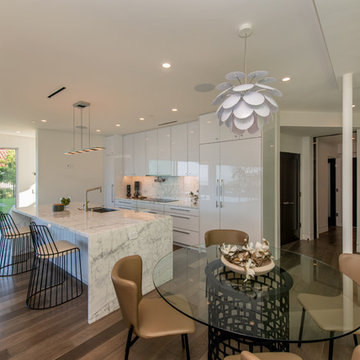
Inspiration for a medium sized modern galley open plan kitchen in Los Angeles with flat-panel cabinets, white cabinets, marble worktops, white splashback, marble splashback, integrated appliances, an island, brown floors, white worktops, a submerged sink and dark hardwood flooring.

Photo: Dustin Halleck
Inspiration for a contemporary galley open plan kitchen in Chicago with a single-bowl sink, shaker cabinets, blue cabinets, engineered stone countertops, white splashback, ceramic splashback, stainless steel appliances, slate flooring, no island, green floors and white worktops.
Inspiration for a contemporary galley open plan kitchen in Chicago with a single-bowl sink, shaker cabinets, blue cabinets, engineered stone countertops, white splashback, ceramic splashback, stainless steel appliances, slate flooring, no island, green floors and white worktops.
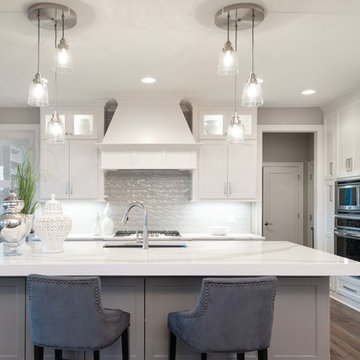
The kitchen/dining area
Classic galley open plan kitchen in Kansas City with a built-in sink, white cabinets, white splashback, stainless steel appliances, medium hardwood flooring, an island, brown floors and white worktops.
Classic galley open plan kitchen in Kansas City with a built-in sink, white cabinets, white splashback, stainless steel appliances, medium hardwood flooring, an island, brown floors and white worktops.

Build: Graystone Custom Builders, Interior Design: Blackband Design, Photography: Ryan Garvin
Photo of a large rural galley open plan kitchen in Orange County with a belfast sink, shaker cabinets, grey cabinets, metro tiled splashback, stainless steel appliances, medium hardwood flooring, an island and beige floors.
Photo of a large rural galley open plan kitchen in Orange County with a belfast sink, shaker cabinets, grey cabinets, metro tiled splashback, stainless steel appliances, medium hardwood flooring, an island and beige floors.

We designed and built this new kitchen as part of a main floor renovation of this 1891 rowhouse. The kitchen and main floor open plan reflect the homeowner’s contemporary taste, but with a nod to the historic aspect of the home. The clients were especially delighted with our success in achieving a “light and airy” feel.
The client wanted to open up the entire floor to increase the amount of natural light that flowed into the main floor of this rowhouse. He also wanted a visual connection from the front entry to the back door. The new kitchen reflects his contemporary style.
We flipped the original kitchen and dining room, and removed the walls to make the kitchen central to the floor plan. Moving the original kitchen from the back room to a central location in the floorplan allowed us to:
• Place all the storage and appliances on a party wall where no windows would be obscured.
• Increase the size of the kitchen and provide better flow for entertaining
• Increase natural light by doubling the size of the back window and installing two new windows. A new full-light rear door also allows natural light to flow into the space.
HDBros

From Kitchen to Living Room. We do that.
Photo of a medium sized modern galley open plan kitchen in San Francisco with a built-in sink, flat-panel cabinets, black cabinets, wood worktops, black appliances, concrete flooring, an island, grey floors and brown worktops.
Photo of a medium sized modern galley open plan kitchen in San Francisco with a built-in sink, flat-panel cabinets, black cabinets, wood worktops, black appliances, concrete flooring, an island, grey floors and brown worktops.
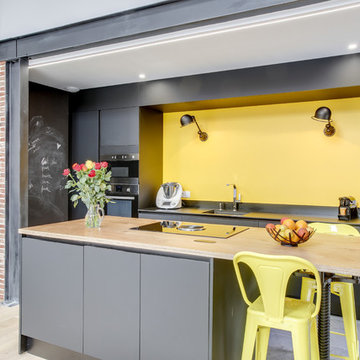
Urban galley open plan kitchen in Nantes with a submerged sink, flat-panel cabinets, grey cabinets, an island, grey floors and grey worktops.

This is an example of a large contemporary galley open plan kitchen in London with flat-panel cabinets, blue cabinets, wood worktops, grey splashback, an island, a built-in sink, integrated appliances, concrete flooring, grey floors and brown worktops.
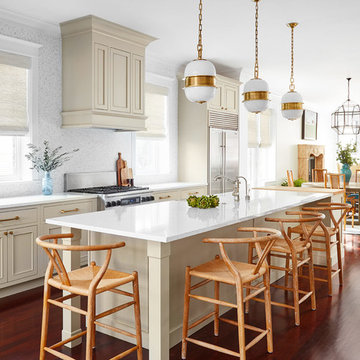
Design ideas for a traditional galley open plan kitchen in Chicago with a belfast sink, recessed-panel cabinets, beige cabinets, white splashback, stainless steel appliances, dark hardwood flooring, an island, brown floors and white worktops.

By incorporating smaller appliances and custom-built pieces, the space feels larger, everything fits and the newly imagined spaces feel airy and light. We installed a Lacanche Cormatin and accented the black of the range with a slab of absolutely stunning Statuario marble with dramatic gray and black veining. Our built-in 24" fridge allows the working side of the kitchen to function as if it's twice as largePhoto by Wynne Earle Photography

Anna Stathaki
Photo of a large scandinavian galley open plan kitchen in London with an integrated sink, flat-panel cabinets, grey cabinets, marble worktops, grey splashback, marble splashback, black appliances, concrete flooring, an island, grey floors and grey worktops.
Photo of a large scandinavian galley open plan kitchen in London with an integrated sink, flat-panel cabinets, grey cabinets, marble worktops, grey splashback, marble splashback, black appliances, concrete flooring, an island, grey floors and grey worktops.
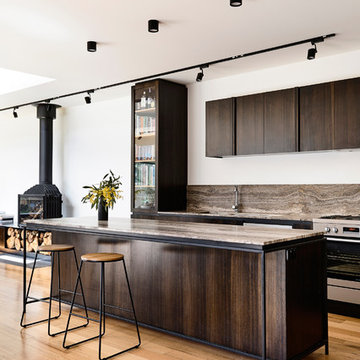
Derek Swalwell
Design ideas for a medium sized contemporary galley open plan kitchen in Other with a double-bowl sink, dark wood cabinets, marble worktops, brown splashback, travertine splashback, stainless steel appliances, light hardwood flooring, an island and brown worktops.
Design ideas for a medium sized contemporary galley open plan kitchen in Other with a double-bowl sink, dark wood cabinets, marble worktops, brown splashback, travertine splashback, stainless steel appliances, light hardwood flooring, an island and brown worktops.

Picture Perfect House
Inspiration for a medium sized classic galley open plan kitchen in Chicago with white cabinets, engineered stone countertops, white splashback, stainless steel appliances, dark hardwood flooring, an island, brown floors, white worktops, a belfast sink, shaker cabinets and glass tiled splashback.
Inspiration for a medium sized classic galley open plan kitchen in Chicago with white cabinets, engineered stone countertops, white splashback, stainless steel appliances, dark hardwood flooring, an island, brown floors, white worktops, a belfast sink, shaker cabinets and glass tiled splashback.
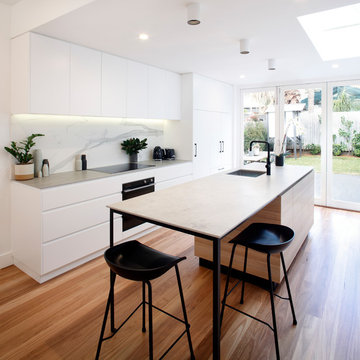
Inspiration for a small modern galley open plan kitchen in Sydney with a submerged sink, flat-panel cabinets, white cabinets, composite countertops, white splashback, porcelain splashback, black appliances, medium hardwood flooring, an island, grey floors and beige worktops.

Photo of a medium sized farmhouse galley open plan kitchen in Little Rock with a double-bowl sink, shaker cabinets, white cabinets, engineered stone countertops, white splashback, ceramic splashback, stainless steel appliances, medium hardwood flooring, an island, brown floors and white worktops.
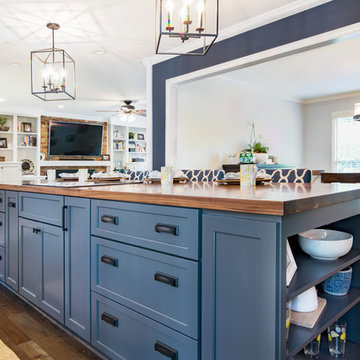
Krista Cox Studios
Photo of a medium sized coastal galley open plan kitchen in Other with a single-bowl sink, flat-panel cabinets, engineered stone countertops, grey splashback, marble splashback, stainless steel appliances, dark hardwood flooring, an island, brown floors and grey worktops.
Photo of a medium sized coastal galley open plan kitchen in Other with a single-bowl sink, flat-panel cabinets, engineered stone countertops, grey splashback, marble splashback, stainless steel appliances, dark hardwood flooring, an island, brown floors and grey worktops.

Leslie Murchie
Midcentury galley open plan kitchen in Detroit with flat-panel cabinets, medium wood cabinets, quartz worktops, grey splashback, glass tiled splashback, medium hardwood flooring, an island, brown floors, a submerged sink and grey worktops.
Midcentury galley open plan kitchen in Detroit with flat-panel cabinets, medium wood cabinets, quartz worktops, grey splashback, glass tiled splashback, medium hardwood flooring, an island, brown floors, a submerged sink and grey worktops.

Au pied du métro Saint-Placide, ce spacieux appartement haussmannien abrite un jeune couple qui aime les belles choses.
J’ai choisi de garder les moulures et les principaux murs blancs, pour mettre des touches de bleu et de vert sapin, qui apporte de la profondeur à certains endroits de l’appartement.
La cuisine ouverte sur le salon, en marbre de Carrare blanc, accueille un ilot qui permet de travailler, cuisiner tout en profitant de la lumière naturelle.
Des touches de laiton viennent souligner quelques détails, et des meubles vintage apporter un côté stylisé, comme le buffet recyclé en meuble vasque dans la salle de bains au total look New-York rétro.
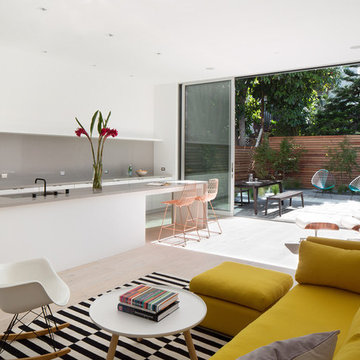
Mark Davis Design - Silestone - Niebla - https://www.cosentino.com/es/colores/silestone/niebla/
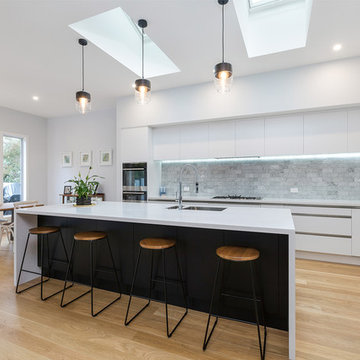
This is an example of a large contemporary galley open plan kitchen in Auckland with a submerged sink, flat-panel cabinets, white cabinets, engineered stone countertops, metallic splashback, ceramic splashback, stainless steel appliances, light hardwood flooring, an island and brown floors.
Galley Open Plan Kitchen Ideas and Designs
7