Galley Open Plan Kitchen Ideas and Designs
Refine by:
Budget
Sort by:Popular Today
161 - 180 of 51,071 photos
Item 1 of 5
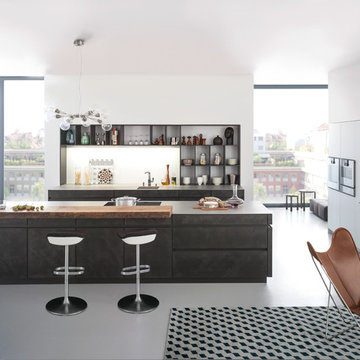
Photo of a medium sized modern galley open plan kitchen in New York with a submerged sink, flat-panel cabinets, grey cabinets, concrete worktops, white splashback, stainless steel appliances, concrete flooring and an island.

Inspiration for a medium sized traditional galley open plan kitchen in San Francisco with a submerged sink, flat-panel cabinets, dark wood cabinets, composite countertops, grey splashback, stone tiled splashback, stainless steel appliances, travertine flooring and an island.
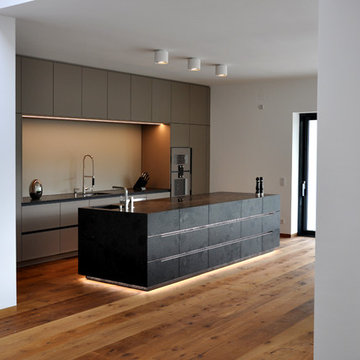
Photo of a medium sized contemporary galley open plan kitchen in Munich with flat-panel cabinets, an island, beige splashback, a built-in sink, grey cabinets and light hardwood flooring.
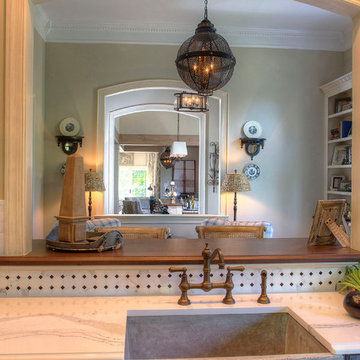
This is an example of a large farmhouse galley open plan kitchen in Philadelphia with a belfast sink, raised-panel cabinets, light wood cabinets, marble worktops, white splashback, mosaic tiled splashback and an island.
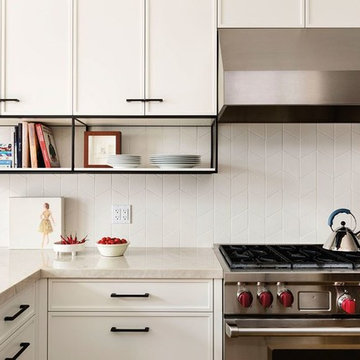
This is an example of a large contemporary galley open plan kitchen in San Francisco with shaker cabinets, white cabinets, composite countertops, white splashback, porcelain splashback and stainless steel appliances.
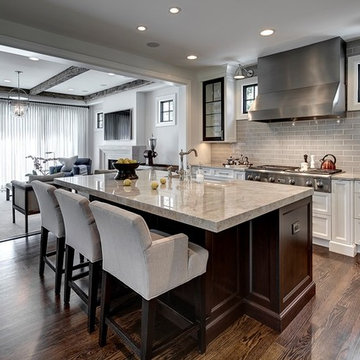
Builder: HM HOMES
Kitchen: Perspectives
Interiors: Carrie Long
Photographer: Karl Moses
Traditional galley open plan kitchen in Detroit with recessed-panel cabinets, white cabinets, grey splashback, metro tiled splashback, stainless steel appliances, an island and dark hardwood flooring.
Traditional galley open plan kitchen in Detroit with recessed-panel cabinets, white cabinets, grey splashback, metro tiled splashback, stainless steel appliances, an island and dark hardwood flooring.
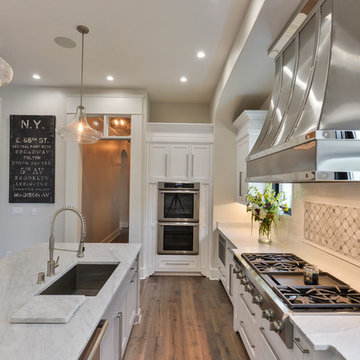
Traditional galley open plan kitchen in Louisville with a submerged sink, shaker cabinets, white cabinets, marble worktops, white splashback, metro tiled splashback, stainless steel appliances, medium hardwood flooring and an island.

Benjamin Benschneider
This is an example of a medium sized modern galley open plan kitchen in Seattle with a submerged sink, flat-panel cabinets, medium wood cabinets, recycled glass countertops, grey splashback, glass tiled splashback, stainless steel appliances, light hardwood flooring and an island.
This is an example of a medium sized modern galley open plan kitchen in Seattle with a submerged sink, flat-panel cabinets, medium wood cabinets, recycled glass countertops, grey splashback, glass tiled splashback, stainless steel appliances, light hardwood flooring and an island.

La cuisine entièrement noire est ouverte sur la salle à manger. Elle est séparée de l'escalier par une verrière de type atelier et sert de garde-corps. L'îlot qui intègre les plaque de cuisson et une hotte sous plan permet de prendre les repas en famille.

Fraser Marsden Photography
Small contemporary galley open plan kitchen in Melbourne with a double-bowl sink, flat-panel cabinets, white cabinets, composite countertops, metallic splashback, mirror splashback, stainless steel appliances, dark hardwood flooring and a breakfast bar.
Small contemporary galley open plan kitchen in Melbourne with a double-bowl sink, flat-panel cabinets, white cabinets, composite countertops, metallic splashback, mirror splashback, stainless steel appliances, dark hardwood flooring and a breakfast bar.
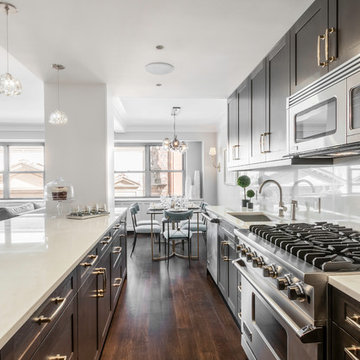
Jon Nissenbaum
Traditional galley open plan kitchen in New York with a submerged sink, shaker cabinets, dark wood cabinets, white splashback, stainless steel appliances, dark hardwood flooring and a breakfast bar.
Traditional galley open plan kitchen in New York with a submerged sink, shaker cabinets, dark wood cabinets, white splashback, stainless steel appliances, dark hardwood flooring and a breakfast bar.
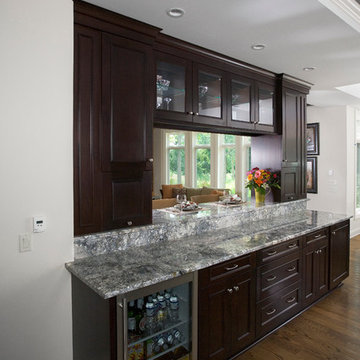
http://www.cabinetwerks.com. This pass through kitchen window features dark wood cabinetry, glass front upper cabinets, built in wet bar, and Azul Aran granite countertops. Photo by Linda Oyama Bryan. Cabinetry by Wood-Mode/Brookhaven.
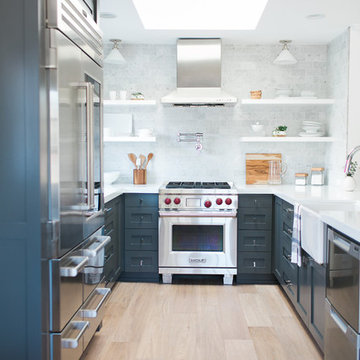
Jasmine Star
Design ideas for a large traditional galley open plan kitchen in Orange County with a belfast sink, blue cabinets, grey splashback, stainless steel appliances, light hardwood flooring and a breakfast bar.
Design ideas for a large traditional galley open plan kitchen in Orange County with a belfast sink, blue cabinets, grey splashback, stainless steel appliances, light hardwood flooring and a breakfast bar.
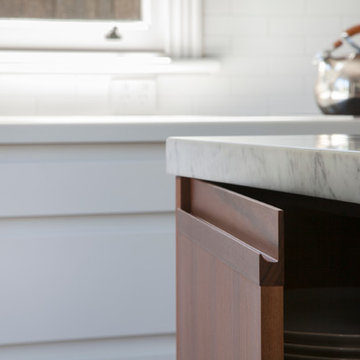
Handcrafted timber detail of the kitchen cabinets. Photo by Tatjana Plitt
Inspiration for a medium sized contemporary galley open plan kitchen in Melbourne with a submerged sink, flat-panel cabinets, medium wood cabinets, marble worktops, white splashback, ceramic splashback, black appliances, dark hardwood flooring and an island.
Inspiration for a medium sized contemporary galley open plan kitchen in Melbourne with a submerged sink, flat-panel cabinets, medium wood cabinets, marble worktops, white splashback, ceramic splashback, black appliances, dark hardwood flooring and an island.
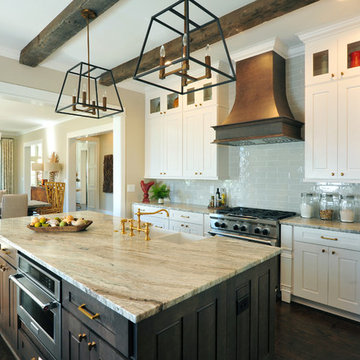
Our Town Plans photo by Todd Stone
Photo of a medium sized traditional galley open plan kitchen in Atlanta with a belfast sink, marble worktops, grey splashback, metro tiled splashback, stainless steel appliances, medium hardwood flooring, beaded cabinets and an island.
Photo of a medium sized traditional galley open plan kitchen in Atlanta with a belfast sink, marble worktops, grey splashback, metro tiled splashback, stainless steel appliances, medium hardwood flooring, beaded cabinets and an island.

Designed specifically for an original art deco home, this kitchen celebrates the curves and striking veneers synonymous with the era. An island bench with curved ends is set off by a flood of natural light during the day and glass pendant light fittings by night.
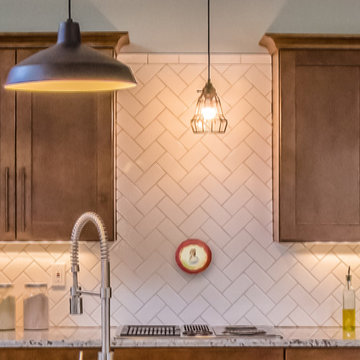
White subway tile in a herring bone pattern and brown grout are used as the back splash in this kitchen.
Design ideas for a medium sized traditional galley open plan kitchen in St Louis with a belfast sink, shaker cabinets, medium wood cabinets, granite worktops, white splashback, ceramic splashback, stainless steel appliances and an island.
Design ideas for a medium sized traditional galley open plan kitchen in St Louis with a belfast sink, shaker cabinets, medium wood cabinets, granite worktops, white splashback, ceramic splashback, stainless steel appliances and an island.

Photo of a medium sized classic galley open plan kitchen in Denver with multiple islands, a submerged sink, flat-panel cabinets, marble worktops, stainless steel appliances, medium hardwood flooring and medium wood cabinets.
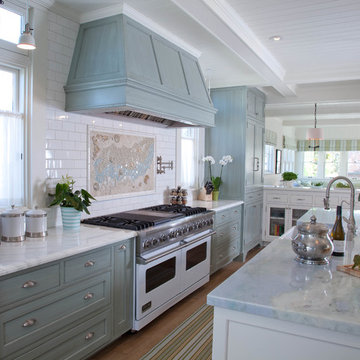
Kim Grant, Architect;
Elizabeth Barkett, Interior Designer - Ross Thiele & Sons Ltd.;
Gail Owens, Photographer
Nautical galley open plan kitchen in San Diego with an island, shaker cabinets, marble worktops, white splashback, metro tiled splashback, white appliances, a belfast sink, medium hardwood flooring and blue cabinets.
Nautical galley open plan kitchen in San Diego with an island, shaker cabinets, marble worktops, white splashback, metro tiled splashback, white appliances, a belfast sink, medium hardwood flooring and blue cabinets.

Espresso Cabinets, white dekton waterfall island and countertops, rustic lvt flooring, black appliances, globe pendant lighting, retro refrigerator, wire handrail, split level master piece.
Galley Open Plan Kitchen Ideas and Designs
9