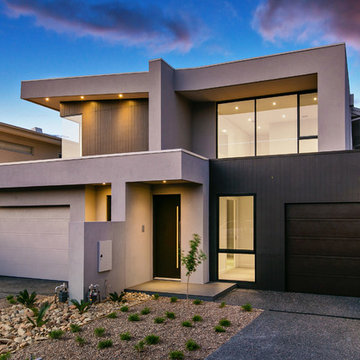Gey Contemporary House Exterior Ideas and Designs
Refine by:
Budget
Sort by:Popular Today
101 - 120 of 15,453 photos
Item 1 of 3
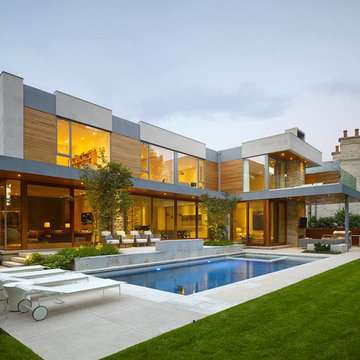
Tom Arban
Design ideas for a large and gey contemporary two floor house exterior in Toronto with mixed cladding and a flat roof.
Design ideas for a large and gey contemporary two floor house exterior in Toronto with mixed cladding and a flat roof.
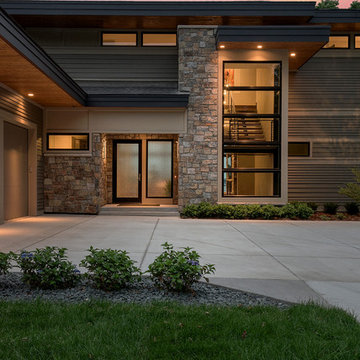
Builder: Denali Custom Homes - Architectural Designer: Alexander Design Group - Interior Designer: Studio M Interiors - Photo: Spacecrafting Photography
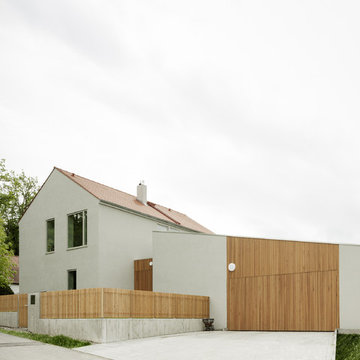
hiepler, brunier
This is an example of a medium sized and gey contemporary two floor house exterior in Berlin with mixed cladding and a pitched roof.
This is an example of a medium sized and gey contemporary two floor house exterior in Berlin with mixed cladding and a pitched roof.
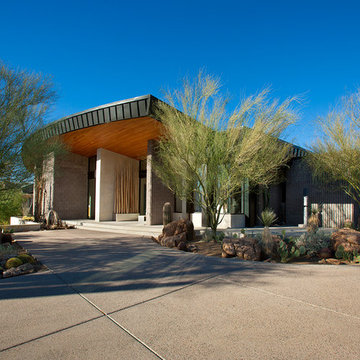
Believe it or not, this award-winning home began as a speculative project. Typically speculative projects involve a rather generic design that would appeal to many in a style that might be loved by the masses. But the project’s developer loved modern architecture and his personal residence was the first project designed by architect C.P. Drewett when Drewett Works launched in 2001. Together, the architect and developer envisioned a fictitious art collector who would one day purchase this stunning piece of desert modern architecture to showcase their magnificent collection.
The primary views from the site were southwest. Therefore, protecting the interior spaces from the southwest sun while making the primary views available was the greatest challenge. The views were very calculated and carefully managed. Every room needed to not only capture the vistas of the surrounding desert, but also provide viewing spaces for the potential collection to be housed within its walls.
The core of the material palette is utilitarian including exposed masonry and locally quarried cantera stone. An organic nature was added to the project through millwork selections including walnut and red gum veneers.
The eventual owners saw immediately that this could indeed become a home for them as well as their magnificent collection, of which pieces are loaned out to museums around the world. Their decision to purchase the home was based on the dimensions of one particular wall in the dining room which was EXACTLY large enough for one particular painting not yet displayed due to its size. The owners and this home were, as the saying goes, a perfect match!
Project Details | Desert Modern for the Magnificent Collection, Estancia, Scottsdale, AZ
Architecture: C.P. Drewett, Jr., AIA, NCARB | Drewett Works, Scottsdale, AZ
Builder: Shannon Construction | Phoenix, AZ
Interior Selections: Janet Bilotti, NCIDQ, ASID | Naples, FL
Custom Millwork: Linear Fine Woodworking | Scottsdale, AZ
Photography: Dino Tonn | Scottsdale, AZ
Awards: 2014 Gold Nugget Award of Merit
Feature Article: Luxe. Interiors and Design. Winter 2015, “Lofty Exposure”
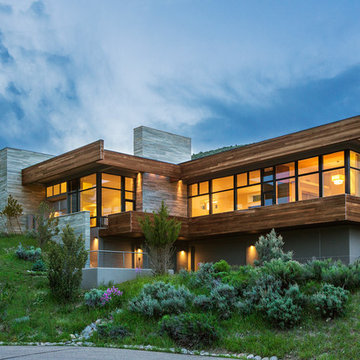
Brent Bingham
Inspiration for an expansive and gey contemporary two floor house exterior in Denver with wood cladding.
Inspiration for an expansive and gey contemporary two floor house exterior in Denver with wood cladding.
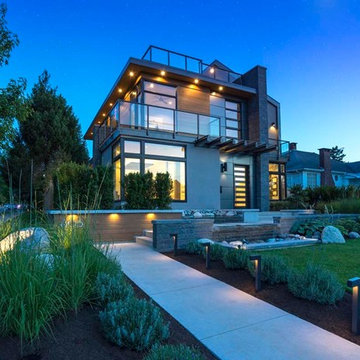
Inspiration for a medium sized and gey contemporary detached house in Vancouver with three floors, mixed cladding and a flat roof.
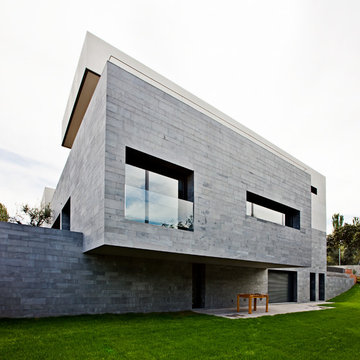
Jorge Crooke
Inspiration for a large and gey contemporary house exterior in Madrid with three floors, stone cladding and a flat roof.
Inspiration for a large and gey contemporary house exterior in Madrid with three floors, stone cladding and a flat roof.
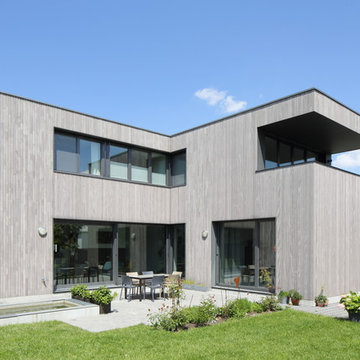
Wohnräume wahrgenommen. Der energetische Standard entspricht dem von Passivhäusern. Die Beheizung der Gebäude erfolgt über Wärmepumpen mit Lüftungsanlagen und Wärmerückgewinnung. Die Gebäude sind nicht unterkellert haben aber einen an die Garage angeschlossenen Abstellraum. Beide Häuser besitzen einen massiven Kern welcher Temperaturspitzen egalisiert und die solare Energie speichert. Hierfür sind Teile der Innenwände im Erdgeschoss sowie die Decke in Sichtbeton errichtet. Alle Lüftungsleitungen sind direkt in diese Ortbetondecke eingelegt. Die Außenwände und die Dachkonstruktion bestehen aus Holzelementen die beim regionalen Holzbauer vorgefertigt wurden. Als Dämmung der Innen- und Außenwände kamen ausschließlich Naturprodukte wie „Hanf- und Holzfaserdämmung” zum Einsatz. Als Fassadenverkleidung wurde eine vorpatinierte, astfreie Weißtannenschalung ausgeführt, welche mit dem Umfeld korrespondiert. architekt ulm.
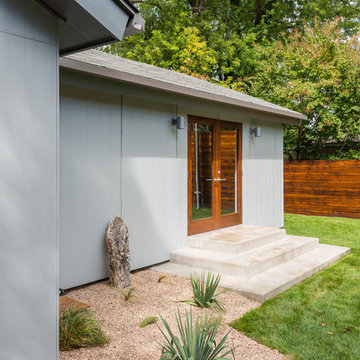
Inspiration for a medium sized and gey contemporary bungalow house exterior in Other with mixed cladding.
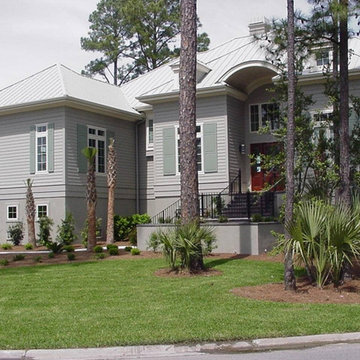
Photo of a large and gey contemporary two floor house exterior in Atlanta with mixed cladding and a hip roof.
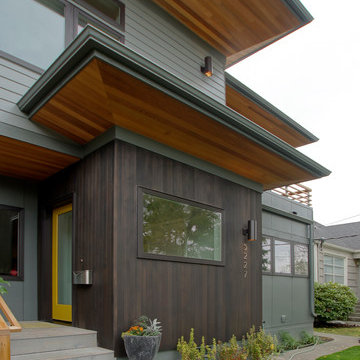
Originally a nondescript single story home, the owners hoped to add both a second story as well as a new modern sensibility to their home.
Inspiration for a medium sized and gey contemporary two floor house exterior in Seattle with mixed cladding and a flat roof.
Inspiration for a medium sized and gey contemporary two floor house exterior in Seattle with mixed cladding and a flat roof.
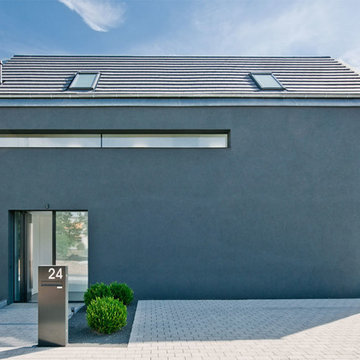
Thomas Berger
Photo of a gey contemporary two floor house exterior in Berlin with a pitched roof.
Photo of a gey contemporary two floor house exterior in Berlin with a pitched roof.
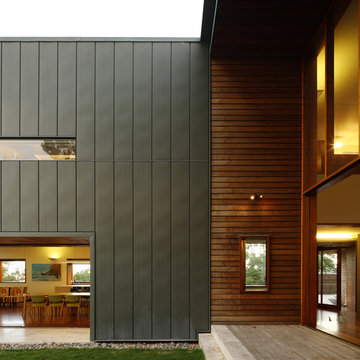
Rosalie House by KIRK is located in one of Brisbane’s most established inner city suburbs. This 5-bedroom family home sits on a hillside among the peaks and gullies that characterises the suburb of Paddington.
Rosalie House has a solid base that rises up as a 3-storey lightweight structure. The exterior is predominantly recycled Tallowwood weatherboard and pre-weathered zinc cladding – KIRK’s interpretation of the timber and tin tradition that is prevalent in the area.
Sun-shading and privacy is achieved with operable timber screens and external venetian blinds that sit in front of a bespoke timber window joinery.
The planning of the house is organised to address the views towards the city on the North-East and Mt Coot-tha on the South-West. The resulting building footprint provides private courtyards and landscaped terraces adjacent to the main living spaces.
The interior is an ensemble of Red Mahogany timber flooring and Jarrah timber panelling on backdrop of white plaster walls and white-set ceilings.
Environmental features of the house include solar hot water, 40,000L in-ground rainwater storage for landscape irrigation and low energy lighting.
Photo Credits: Scott Burrows
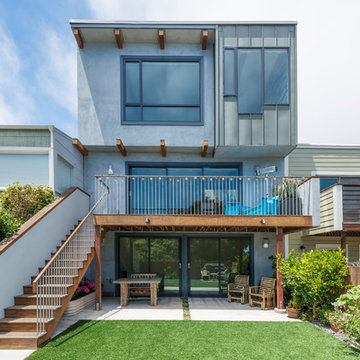
This home is in Noe Valley, a highly desirable and growing neighborhood of San Francisco. As young highly-educated families move into the area, we are remodeling and adding on to the aging homes found there. This project remodeled the entire existing two story house and added a third level, capturing the incredible views toward downtown. The design features integral color stucco, zinc roofing, an International Orange staircase, eco-teak cabinets and concrete counters. A flowing sequence of spaces were choreographed from the entry through to the family room.
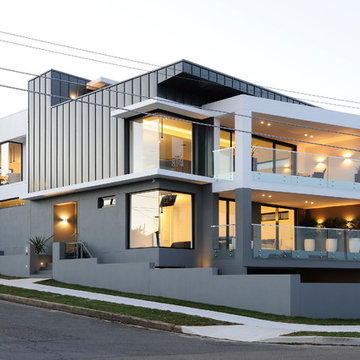
Photo of a large and gey contemporary two floor house exterior in Sydney with mixed cladding and a flat roof.
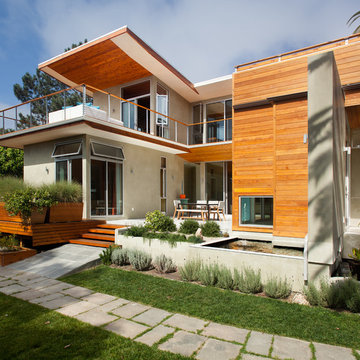
West-facing view with formal courtyard below and view deck above. Cedar siding, soffits and planters.
Gey contemporary two floor house exterior in San Diego with wood cladding.
Gey contemporary two floor house exterior in San Diego with wood cladding.
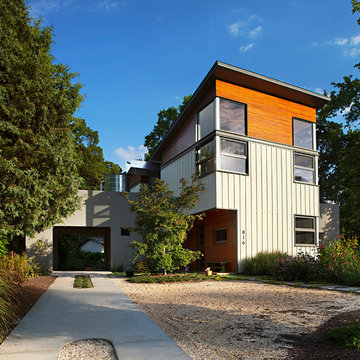
Photographer: Mark Herboth
Inspiration for a large and gey contemporary two floor detached house in Raleigh with mixed cladding.
Inspiration for a large and gey contemporary two floor detached house in Raleigh with mixed cladding.
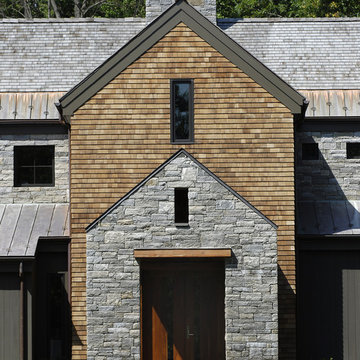
Carol Kurth Architecture, PC and Marie Aiello Design Sutdio, Peter Krupenye Photography
Design ideas for an expansive and gey contemporary two floor house exterior in New York with stone cladding.
Design ideas for an expansive and gey contemporary two floor house exterior in New York with stone cladding.
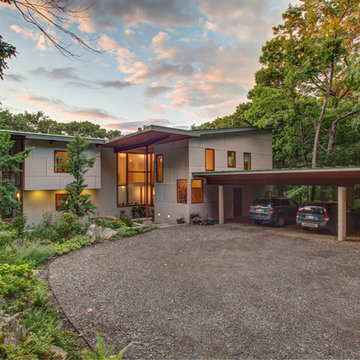
JMMDS created a woodland garden for a contemporary house on a pond in a Boston suburb that blurs the line between traditional and modern, natural and built spaces. At the front of the house, three evenly spaced fastigiate ginkgo trees (Ginkgo biloba Fastigiata) act as an openwork aerial hedge that mediates between the tall façade of the house, the front terraces and gardens, and the parking area. New ledge-like stones are placed to bring the feel of the existing ledges into a new front garden bed. Photo: Bill Sumner.
Gey Contemporary House Exterior Ideas and Designs
6
