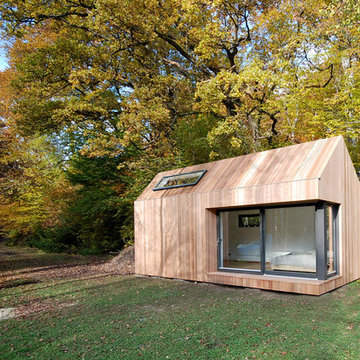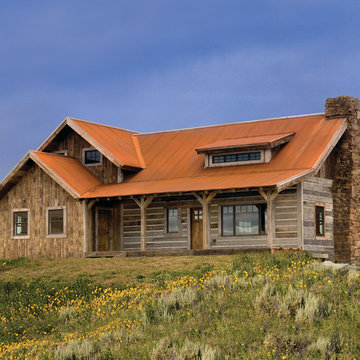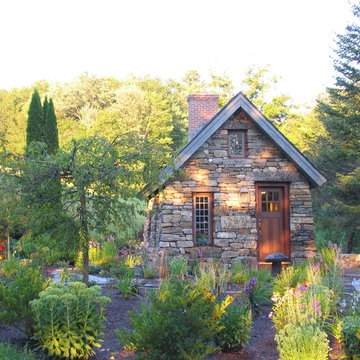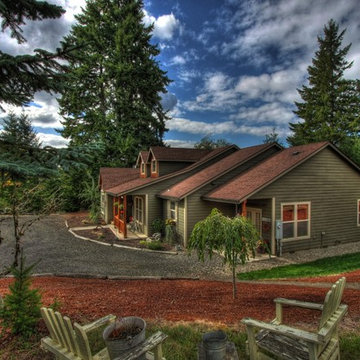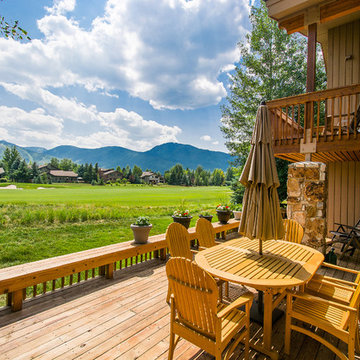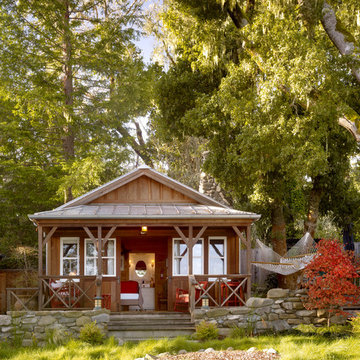208 Green Home Design Ideas, Pictures and Inspiration

This is an example of a medium sized rustic house exterior in Denver with wood cladding.

Exterior of cabin after a year of renovations. New deck, new paint and trim, and new double pained windows.
photography by Debra Tarrant
Photo of a medium sized and gey rustic two floor detached house in Sacramento with wood cladding, a pitched roof and a metal roof.
Photo of a medium sized and gey rustic two floor detached house in Sacramento with wood cladding, a pitched roof and a metal roof.
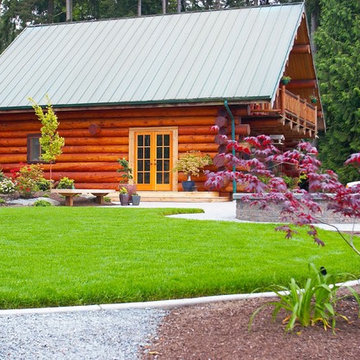
A deck and patio lead from the log cabin to a fire ring above the bluff overlooking the lake. Carefully controlled edging to the lawn created order from the surroundings and emphasized the clients desire for off setting the rustic nature of the log home. Low maintenance plantings and a simple gravel pathway connect the gardens with the residence.
This lodge style bungalow is located on a small lake on the Western side of Washington State.
Featured in Everett Herald, Home and Garden, January 28th, 2008
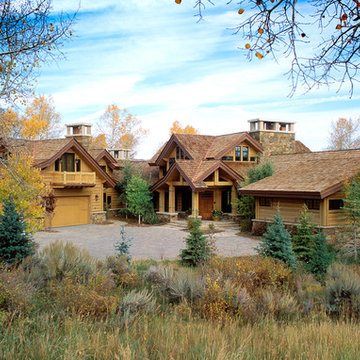
Design ideas for a large and brown rustic two floor detached house in Denver with wood cladding and a pitched roof.
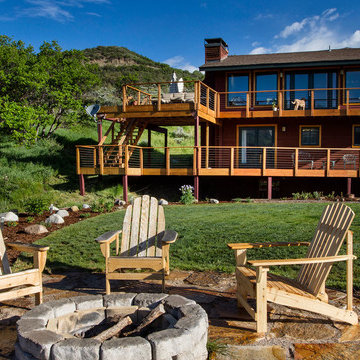
AspenRealEstateTours.com - Cody Isaman, Michael Hefferon
This is an example of a rustic back patio in Denver with natural stone paving.
This is an example of a rustic back patio in Denver with natural stone paving.
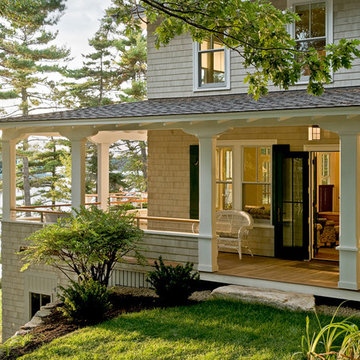
photography by Rob Karosis
Photo of a coastal veranda in Portland Maine with decking and a roof extension.
Photo of a coastal veranda in Portland Maine with decking and a roof extension.
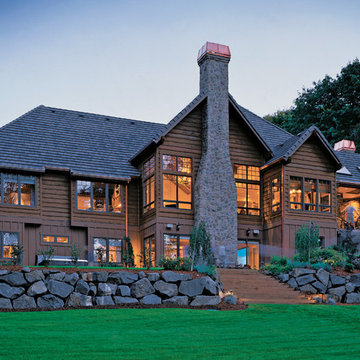
Featured in the Portland Street of Dreams, Plan 1411- The Tassler is an amazingly detailed western mountain ranch home. Photos by Bob Greenspan.
This is an example of a rustic house exterior in Portland with wood cladding.
This is an example of a rustic house exterior in Portland with wood cladding.
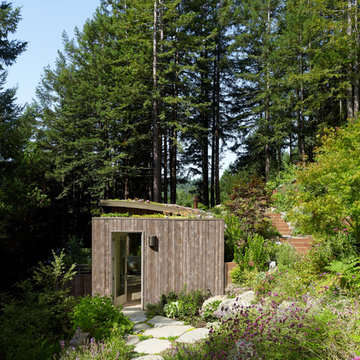
Photos by Joe Fletcher
General Contractor: JP Builders, Inc.
( http://www.houzz.com/pro/jpbuilders/jp-builders-inc)
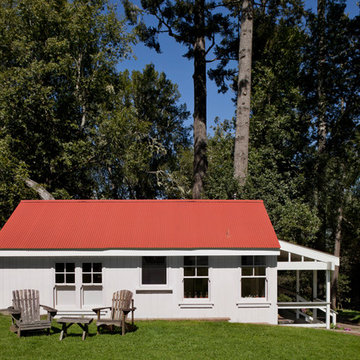
Photos by Jeff Zaruba. Tiny House in Marin County. Exterior.
White farmhouse bungalow house exterior in San Francisco.
White farmhouse bungalow house exterior in San Francisco.

This is an example of a rustic formal open plan living room in Minneapolis with dark hardwood flooring, a standard fireplace, a stone fireplace surround, beige walls and a wall mounted tv.
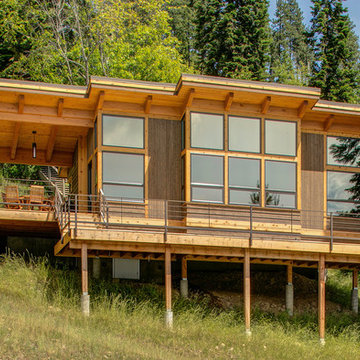
Location: Sand Point, ID. Photos by Marie-Dominique Verdier; built by Selle Valley
Design ideas for a medium sized and brown rustic two floor detached house in Seattle with wood cladding and a lean-to roof.
Design ideas for a medium sized and brown rustic two floor detached house in Seattle with wood cladding and a lean-to roof.
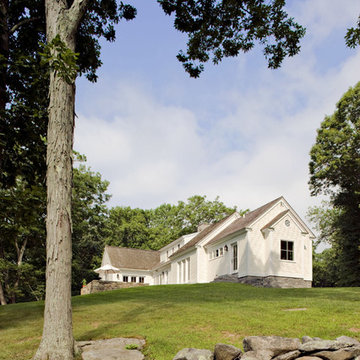
Photos by Robert Benson.
This is an example of a rustic house exterior in Bridgeport with wood cladding.
This is an example of a rustic house exterior in Bridgeport with wood cladding.
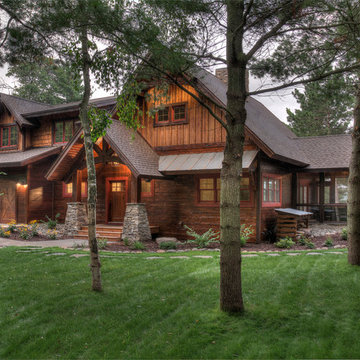
Inspiration for a rustic two floor house exterior in Minneapolis with wood cladding and a pitched roof.
208 Green Home Design Ideas, Pictures and Inspiration
5




















