Green Midcentury House Exterior Ideas and Designs
Refine by:
Budget
Sort by:Popular Today
161 - 180 of 194 photos
Item 1 of 3
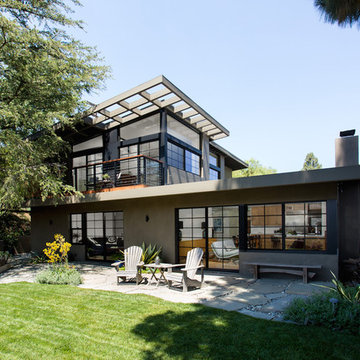
Rear yard from lawn corner. Windows were inspired by Japanese shoji screens and industrial loft window systems. Horizontal alignments of all window muntin bars were fully coordinated throughout. Photo by Clark Dugger
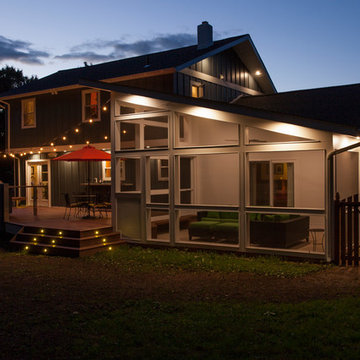
This is an example of a medium sized and green midcentury two floor detached house in Philadelphia with concrete fibreboard cladding, a pitched roof and a shingle roof.

mid-century design with organic feel for the lake and surrounding mountains
Photo of a large and green midcentury bungalow detached house in Atlanta with mixed cladding, a pitched roof, a shingle roof, a brown roof and board and batten cladding.
Photo of a large and green midcentury bungalow detached house in Atlanta with mixed cladding, a pitched roof, a shingle roof, a brown roof and board and batten cladding.
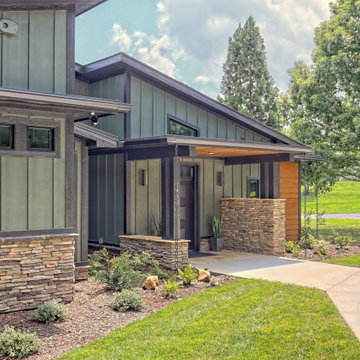
mid-century design with organic feel for the lake and surrounding mountains
Photo of a large and green midcentury bungalow detached house in Atlanta with mixed cladding, a pitched roof, a shingle roof, a brown roof and board and batten cladding.
Photo of a large and green midcentury bungalow detached house in Atlanta with mixed cladding, a pitched roof, a shingle roof, a brown roof and board and batten cladding.
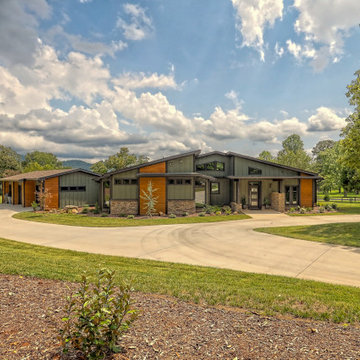
mid-century design with organic feel for the lake and surrounding mountains
Large and green midcentury bungalow detached house in Atlanta with mixed cladding, a pitched roof, a shingle roof, a brown roof and board and batten cladding.
Large and green midcentury bungalow detached house in Atlanta with mixed cladding, a pitched roof, a shingle roof, a brown roof and board and batten cladding.
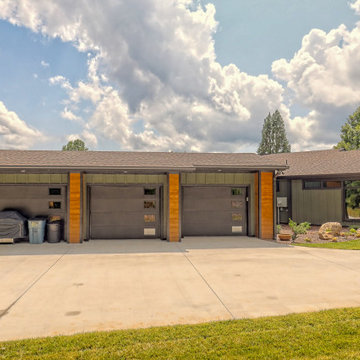
mid-century design with organic feel for the lake and surrounding mountains
Large and green retro bungalow detached house in Atlanta with mixed cladding, a pitched roof, a shingle roof, a brown roof and board and batten cladding.
Large and green retro bungalow detached house in Atlanta with mixed cladding, a pitched roof, a shingle roof, a brown roof and board and batten cladding.
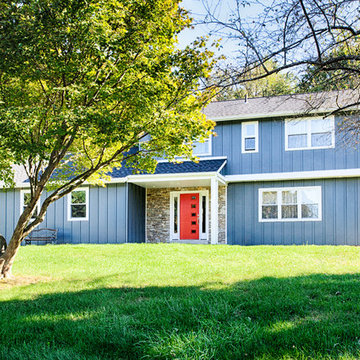
Medium sized and green midcentury two floor detached house in Philadelphia with concrete fibreboard cladding, a pitched roof and a shingle roof.
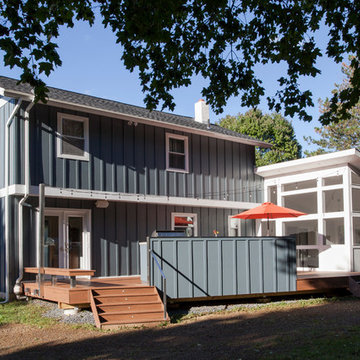
Photo of a medium sized and green midcentury two floor detached house in Philadelphia with concrete fibreboard cladding, a pitched roof and a shingle roof.
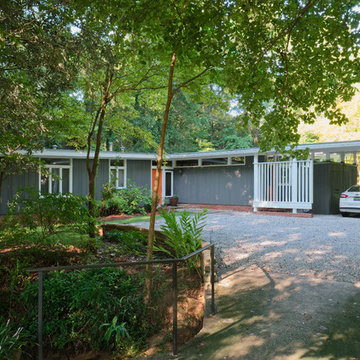
Matt Hall
Inspiration for a medium sized and green retro bungalow house exterior in Atlanta with wood cladding and a flat roof.
Inspiration for a medium sized and green retro bungalow house exterior in Atlanta with wood cladding and a flat roof.
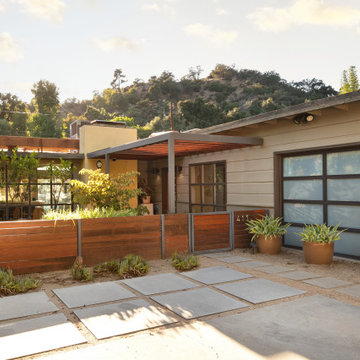
A Modern home that wished for more warmth...
An addition and reconstruction of approx. 750sq. area.
That included new kitchen, office, family room and back patio cover area.
The floors are polished concrete in a dark brown finish to inject additional warmth vs. the standard concrete gray most of us familiar with.
A huge 16' multi sliding door by La Cantina was installed, this door is aluminum clad (wood finish on the interior of the door).
The vaulted ceiling allowed us to incorporate an additional 3 picture windows above the sliding door for more afternoon light to penetrate the space.
Notice the hidden door to the office on the left, the SASS hardware (hidden interior hinges) and the lack of molding around the door makes it almost invisible.

A Modern home that wished for more warmth...
An addition and reconstruction of approx. 750sq. area.
That included new kitchen, office, family room and back patio cover area.
The floors are polished concrete in a dark brown finish to inject additional warmth vs. the standard concrete gray most of us familiar with.
A huge 16' multi sliding door by La Cantina was installed, this door is aluminum clad (wood finish on the interior of the door).
The vaulted ceiling allowed us to incorporate an additional 3 picture windows above the sliding door for more afternoon light to penetrate the space.
Notice the hidden door to the office on the left, the SASS hardware (hidden interior hinges) and the lack of molding around the door makes it almost invisible.
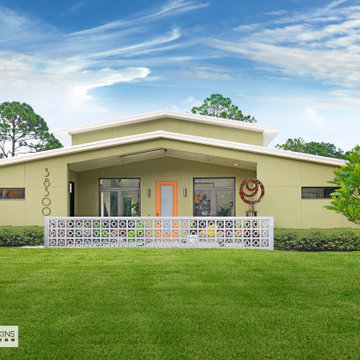
Symmetry and simple clean lines define this Mid-Century home design.
Photo of a medium sized and green midcentury bungalow render detached house in Other with a pitched roof, a metal roof and a grey roof.
Photo of a medium sized and green midcentury bungalow render detached house in Other with a pitched roof, a metal roof and a grey roof.
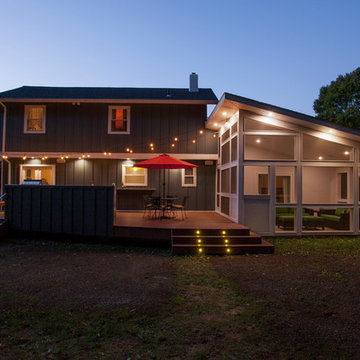
Inspiration for a medium sized and green retro two floor detached house in Philadelphia with concrete fibreboard cladding, a pitched roof and a shingle roof.
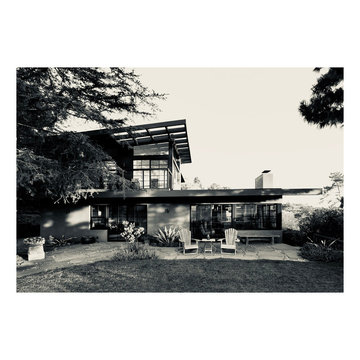
Black and white photograph of rear yard elevation. Photo by Clark Dugger
Design ideas for a large and green retro two floor render detached house in Los Angeles with a lean-to roof and a metal roof.
Design ideas for a large and green retro two floor render detached house in Los Angeles with a lean-to roof and a metal roof.
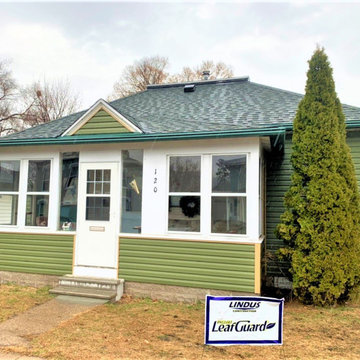
LeafGuard® Brand Gutters are offered in an array of attractive colors to blend into any home's exterior.
After we finished Dan's project, he left us the following online review, ""They do great work."
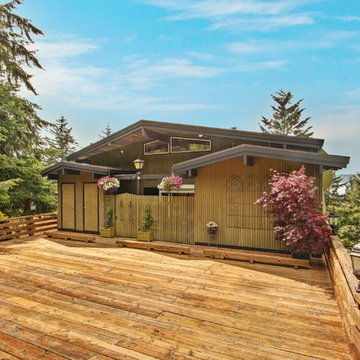
©Ohrt Real Estate Group | OhrtRealEstateGroup.com | P. 206.227.4500
This is an example of a green midcentury two floor house exterior in Seattle.
This is an example of a green midcentury two floor house exterior in Seattle.
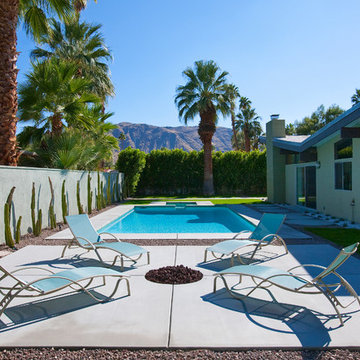
outdoor space
Lance Gerber, Nuvue Interactive, LLC
Expansive and green midcentury bungalow render house exterior in Other with a pitched roof.
Expansive and green midcentury bungalow render house exterior in Other with a pitched roof.
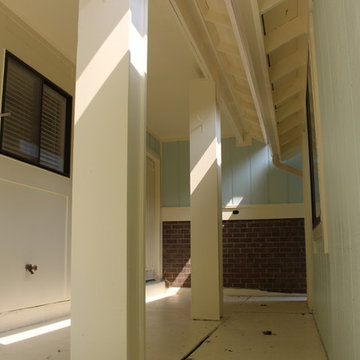
Final product!
Inspiration for a large and green retro split-level house exterior in DC Metro with mixed cladding.
Inspiration for a large and green retro split-level house exterior in DC Metro with mixed cladding.
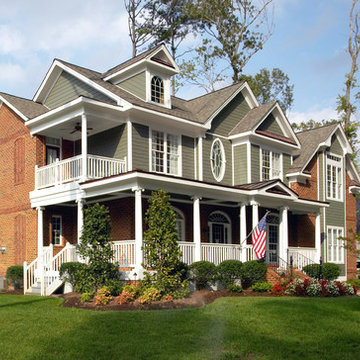
Mike Panello
Inspiration for a large and green retro two floor brick house exterior in Other with a pitched roof.
Inspiration for a large and green retro two floor brick house exterior in Other with a pitched roof.
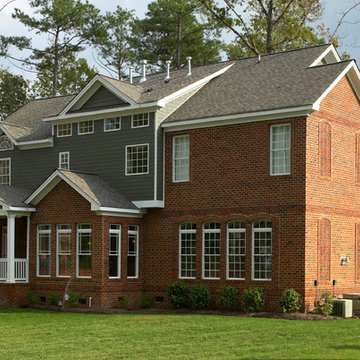
Mike Panello
Inspiration for a large and green midcentury two floor brick house exterior in Other with a pitched roof.
Inspiration for a large and green midcentury two floor brick house exterior in Other with a pitched roof.
Green Midcentury House Exterior Ideas and Designs
9