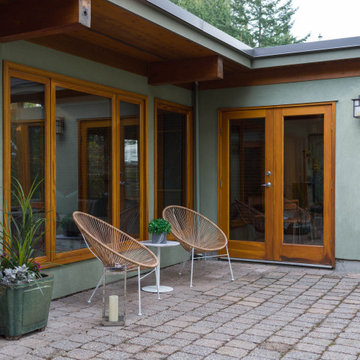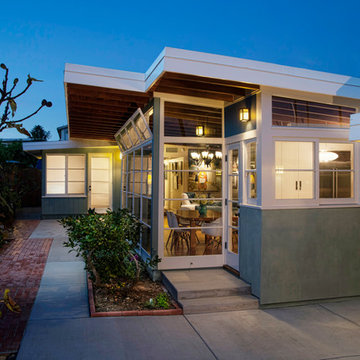Green Midcentury House Exterior Ideas and Designs
Refine by:
Budget
Sort by:Popular Today
101 - 120 of 194 photos
Item 1 of 3
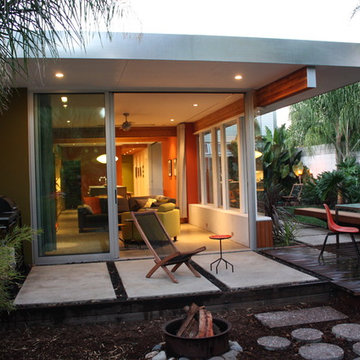
exterior at living room
Medium sized and green retro bungalow house exterior in Sacramento with mixed cladding and a flat roof.
Medium sized and green retro bungalow house exterior in Sacramento with mixed cladding and a flat roof.
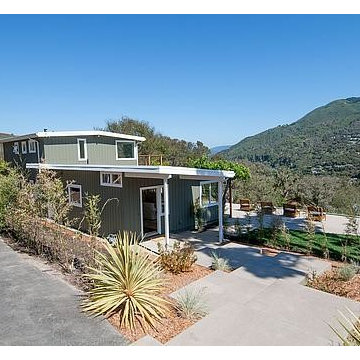
Originally, the front door was hidden, located between the garage and house. We relocated it to the front and installed a new concrete walkway, creating a clearly defined Entry.
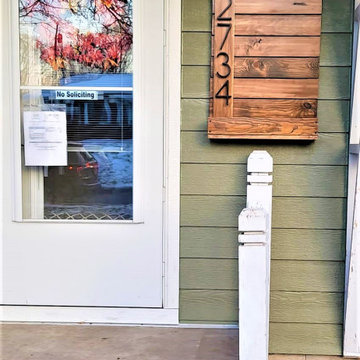
Rachel opted to replace her home’s worn-out energy inefficient siding with olive LP® SmartSide® prefinished in Diamond Kote®. This combination offers both attractiveness and reassurance, as the siding is backed by a 30-Year No Fade Warranty.
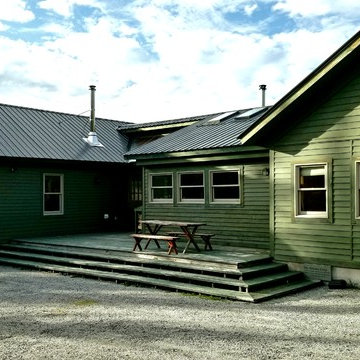
Inspiration for a medium sized and green midcentury bungalow detached house in Other with wood cladding, a pitched roof and a metal roof.
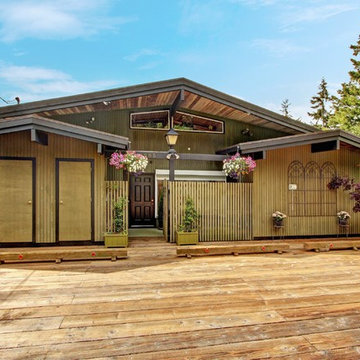
©Ohrt Real Estate Group | OhrtRealEstateGroup.com | P. 206.227.4500
Photo of a green retro two floor house exterior in Seattle.
Photo of a green retro two floor house exterior in Seattle.
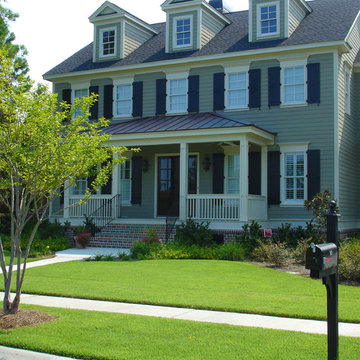
Photo of a medium sized and green midcentury two floor detached house in Charleston with vinyl cladding, a pitched roof and a shingle roof.
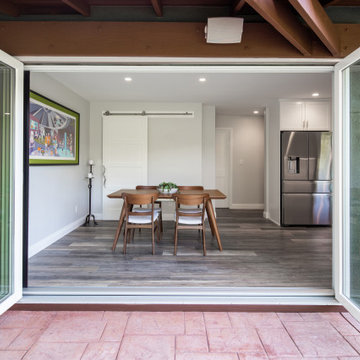
Photo of a medium sized and green midcentury bungalow render detached house in San Diego.
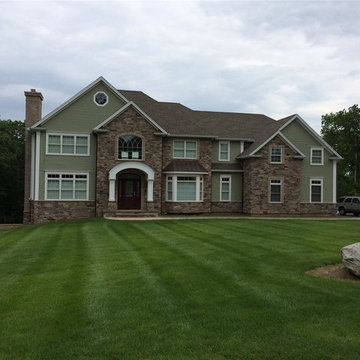
This gracious home sits at the end of a cul-de-sac and beautifully blends in with other colonial architectural style homes in this small sub-division in Marlborough, CT. Chris Scutnik of Creative Design Builders, wanted to go with windows and doors made from durable fiberglass. His key challenge was determining the exact sizes and shapes of the multiple window openings. The ability to place the window order after the house was framed, along with quick delivery, also dictated the choice of windows and doors.
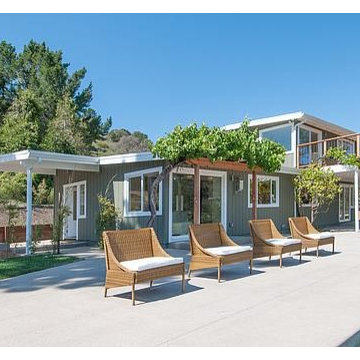
A new patio seating area and a new large back deck off the Master Bedroom were added to take in the incredible views of Carmel Valley. Originally, the front door was hidden, located between the garage and house. We relocated it to the front and installed a new concrete walkway, creating a clearly defined Entry.
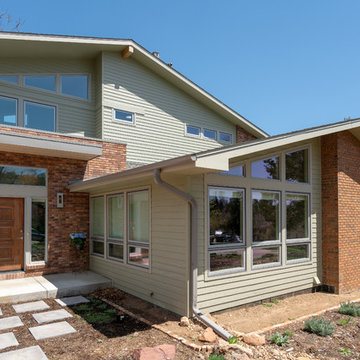
DENALI Multimedia
Design ideas for a green midcentury two floor brick detached house in Denver with a hip roof and a shingle roof.
Design ideas for a green midcentury two floor brick detached house in Denver with a hip roof and a shingle roof.
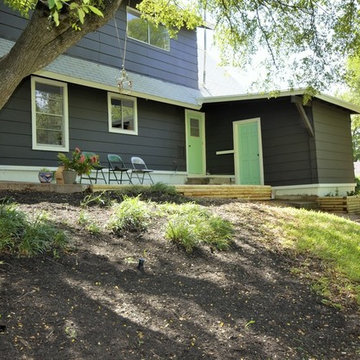
kristen harper
This is an example of a large and green midcentury two floor house exterior in Austin with mixed cladding.
This is an example of a large and green midcentury two floor house exterior in Austin with mixed cladding.
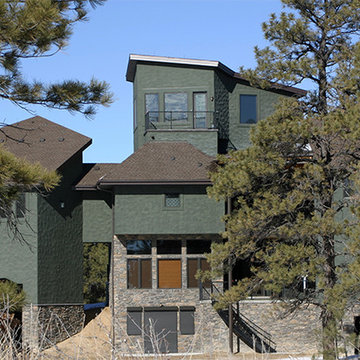
This is an example of a large and green retro detached house in Denver with three floors, mixed cladding, a hip roof and a shingle roof.
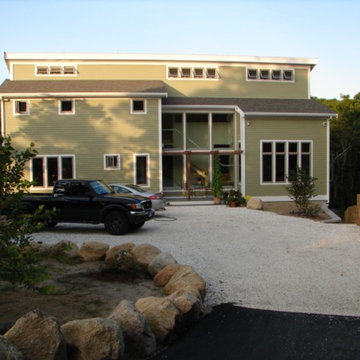
Design ideas for a medium sized and green midcentury two floor detached house in Boston with concrete fibreboard cladding, a lean-to roof and a shingle roof.
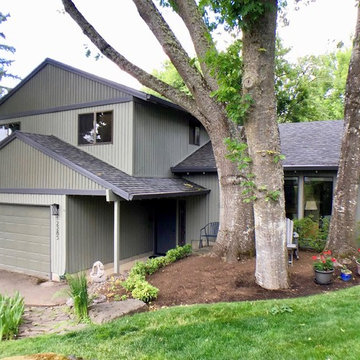
This is an example of a medium sized and green midcentury two floor detached house in Portland with wood cladding, a pitched roof and a shingle roof.
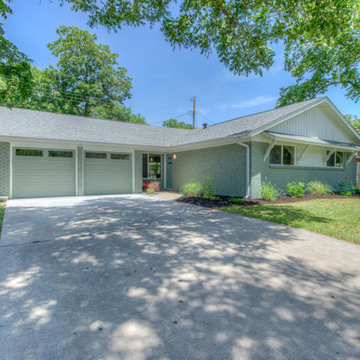
David Stewart Photography
Design ideas for a green retro brick house exterior in Austin.
Design ideas for a green retro brick house exterior in Austin.
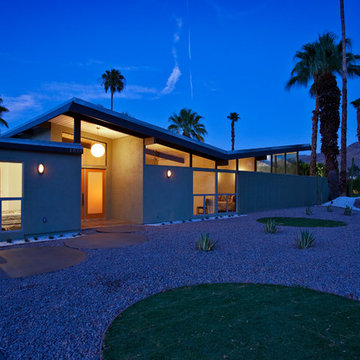
Lance Gerber, Nuvue Interactive, LLC
Inspiration for an expansive and green retro bungalow house exterior in Other with wood cladding and a pitched roof.
Inspiration for an expansive and green retro bungalow house exterior in Other with wood cladding and a pitched roof.
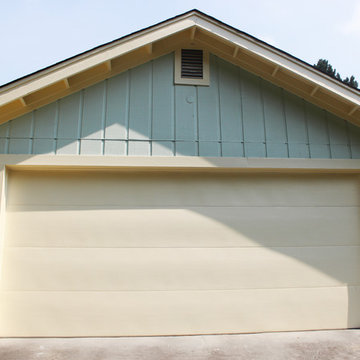
The final product!
Design ideas for a large and green retro split-level house exterior in DC Metro with mixed cladding.
Design ideas for a large and green retro split-level house exterior in DC Metro with mixed cladding.
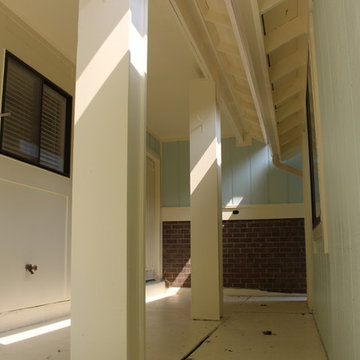
Final product!
Inspiration for a large and green retro split-level house exterior in DC Metro with mixed cladding.
Inspiration for a large and green retro split-level house exterior in DC Metro with mixed cladding.
Green Midcentury House Exterior Ideas and Designs
6
