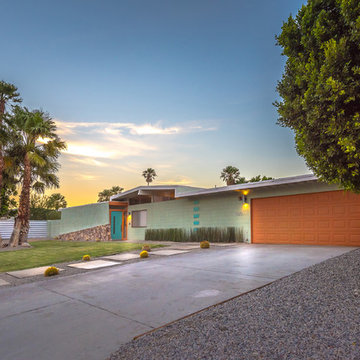Green Midcentury House Exterior Ideas and Designs
Refine by:
Budget
Sort by:Popular Today
21 - 40 of 194 photos
Item 1 of 3
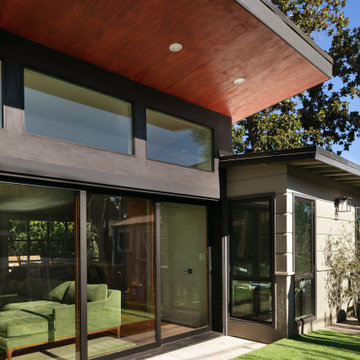
A Modern home that wished for more warmth...
An addition and reconstruction of approx. 750sq. area.
That included new kitchen, office, family room and back patio cover area.
The floors are polished concrete in a dark brown finish to inject additional warmth vs. the standard concrete gray most of us familiar with.
A huge 16' multi sliding door by La Cantina was installed, this door is aluminum clad (wood finish on the interior of the door).
The vaulted ceiling allowed us to incorporate an additional 3 picture windows above the sliding door for more afternoon light to penetrate the space.
Notice the hidden door to the office on the left, the SASS hardware (hidden interior hinges) and the lack of molding around the door makes it almost invisible.
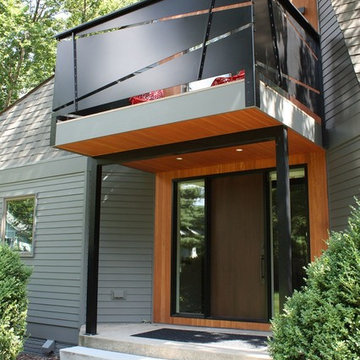
Complete renovation of Mid-Century Modern Home in Iowa City, Iowa.
Expansive and green midcentury two floor detached house in Cedar Rapids with concrete fibreboard cladding and a shingle roof.
Expansive and green midcentury two floor detached house in Cedar Rapids with concrete fibreboard cladding and a shingle roof.
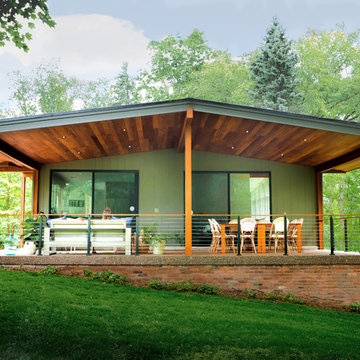
Built and designed by Shelton Design Build
Photo By: MissLPhotography
Inspiration for a large and green midcentury bungalow detached house in Other with vinyl cladding, a pitched roof and a shingle roof.
Inspiration for a large and green midcentury bungalow detached house in Other with vinyl cladding, a pitched roof and a shingle roof.
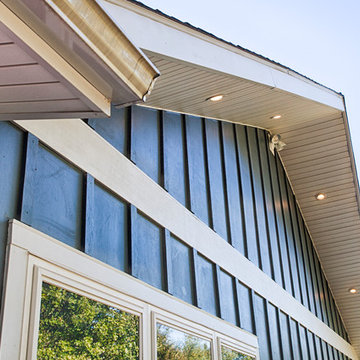
Design ideas for a medium sized and green midcentury two floor detached house in Philadelphia with concrete fibreboard cladding, a pitched roof and a shingle roof.
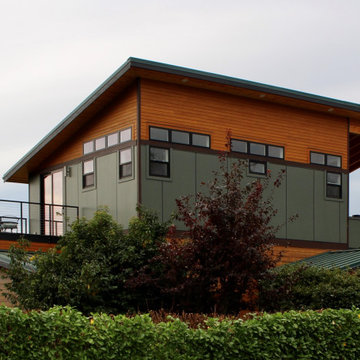
We remodeled this unassuming mid-century home from top to bottom. An entire third floor and two outdoor decks were added. As a bonus, we made the whole thing accessible with an elevator linking all three floors.
The 3rd floor was designed to be built entirely above the existing roof level to preserve the vaulted ceilings in the main level living areas. Floor joists spanned the full width of the house to transfer new loads onto the existing foundation as much as possible. This minimized structural work required inside the existing footprint of the home. A portion of the new roof extends over the custom outdoor kitchen and deck on the north end, allowing year-round use of this space.
Exterior finishes feature a combination of smooth painted horizontal panels, and pre-finished fiber-cement siding, that replicate a natural stained wood. Exposed beams and cedar soffits provide wooden accents around the exterior. Horizontal cable railings were used around the rooftop decks. Natural stone installed around the front entry enhances the porch. Metal roofing in natural forest green, tie the whole project together.
On the main floor, the kitchen remodel included minimal footprint changes, but overhauling of the cabinets and function. A larger window brings in natural light, capturing views of the garden and new porch. The sleek kitchen now shines with two-toned cabinetry in stained maple and high-gloss white, white quartz countertops with hints of gold and purple, and a raised bubble-glass chiseled edge cocktail bar. The kitchen’s eye-catching mixed-metal backsplash is a fun update on a traditional penny tile.
The dining room was revamped with new built-in lighted cabinetry, luxury vinyl flooring, and a contemporary-style chandelier. Throughout the main floor, the original hardwood flooring was refinished with dark stain, and the fireplace revamped in gray and with a copper-tile hearth and new insert.
During demolition our team uncovered a hidden ceiling beam. The clients loved the look, so to meet the planned budget, the beam was turned into an architectural feature, wrapping it in wood paneling matching the entry hall.
The entire day-light basement was also remodeled, and now includes a bright & colorful exercise studio and a larger laundry room. The redesign of the washroom includes a larger showering area built specifically for washing their large dog, as well as added storage and countertop space.
This is a project our team is very honored to have been involved with, build our client’s dream home.
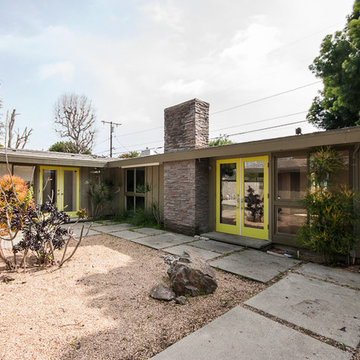
Bright green doors access the interior of this Cliff May home. The modern landscape offers a place to entertain and on the opposite side of this living room is a swimming pool as well.
CliffMaySoCal.com
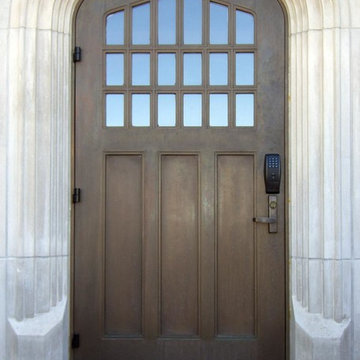
Visit Our Showroom
8000 Locust Mill St.
Ellicott City, MD 21043
TruStile Custom Tudor Style Door
An entry door to a fraternity house was replace with a tudor-style historic match. MDF and glass with custom bronze metallic finish.
Door Style: Custom
Architectual Style: Tudor
Material: MDF,Glass & Resin
Application: Exterior
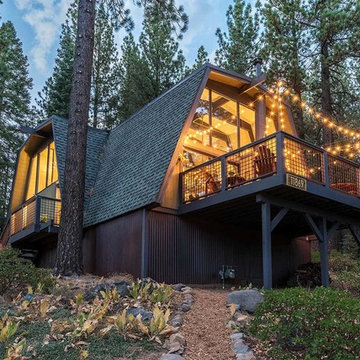
Design ideas for a small and green midcentury two floor detached house in Sacramento with wood cladding, a mansard roof and a shingle roof.
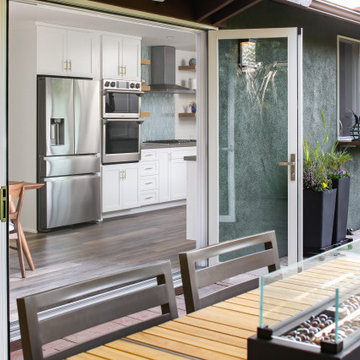
Design ideas for a medium sized and green midcentury bungalow render detached house in San Diego.
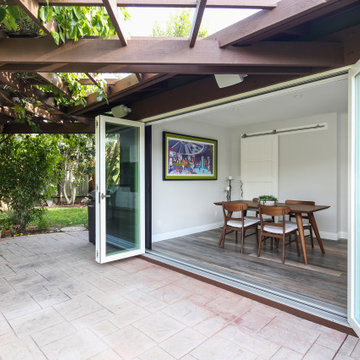
Photo of a medium sized and green retro bungalow render detached house in San Diego.
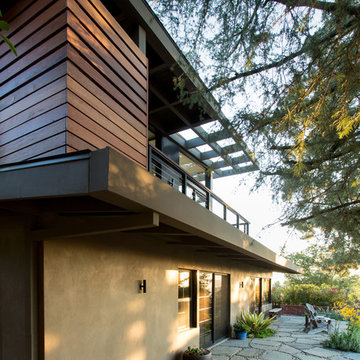
Rear corner of house looking up towards Ipe enclosed outdoor shower and balcony. Photo by Clark Dugger
Photo of a large and green retro two floor render detached house in Los Angeles with a lean-to roof and a metal roof.
Photo of a large and green retro two floor render detached house in Los Angeles with a lean-to roof and a metal roof.
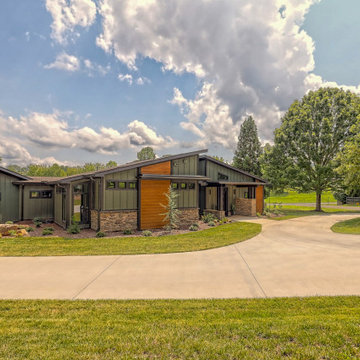
mid-century design with organic feel for the lake and surrounding mountains
Design ideas for a large and green retro bungalow detached house in Atlanta with mixed cladding, a pitched roof, a shingle roof, a brown roof and board and batten cladding.
Design ideas for a large and green retro bungalow detached house in Atlanta with mixed cladding, a pitched roof, a shingle roof, a brown roof and board and batten cladding.
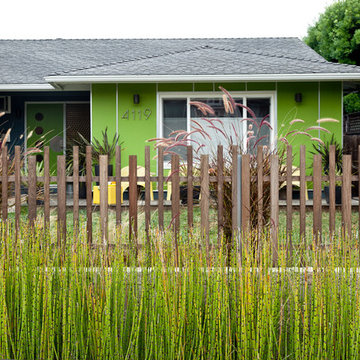
Mark Lohman
Photo of a green midcentury house exterior in Other with a hip roof.
Photo of a green midcentury house exterior in Other with a hip roof.
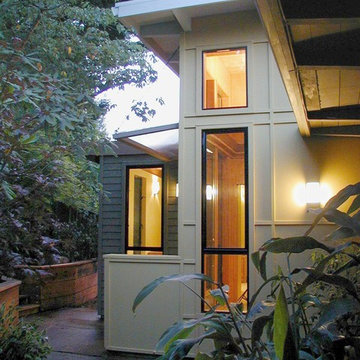
New entry hall. The exterior’s rich golds and greens harmonize with the surrounding woods and help ground the building.
Photo: Erick Mikiten, AIA
Inspiration for a small and green midcentury bungalow house exterior in San Francisco with wood cladding.
Inspiration for a small and green midcentury bungalow house exterior in San Francisco with wood cladding.
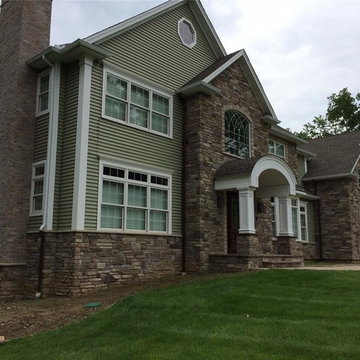
This gracious home sits at the end of a cul-de-sac and beautifully blends in with other colonial architectural style homes in this small sub-division in Marlborough, CT. Chris Scutnik of Creative Design Builders, wanted to go with windows and doors made from durable fiberglass. His key challenge was determining the exact sizes and shapes of the multiple window openings. The ability to place the window order after the house was framed, along with quick delivery, also dictated the choice of windows and doors.

Matt Hall
Photo of a medium sized and green retro bungalow house exterior in Atlanta with wood cladding and a flat roof.
Photo of a medium sized and green retro bungalow house exterior in Atlanta with wood cladding and a flat roof.
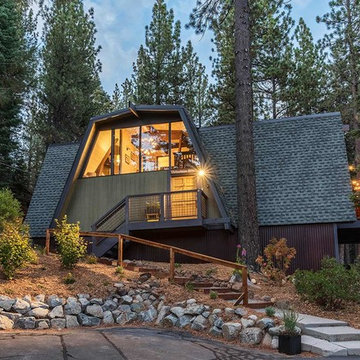
Inspiration for a small and green midcentury two floor detached house in Sacramento with wood cladding, a mansard roof and a shingle roof.
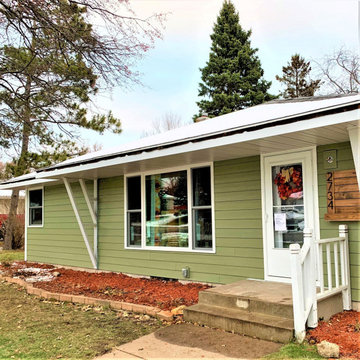
Rachel opted to replace her home’s worn-out energy inefficient siding with olive LP® SmartSide® prefinished in Diamond Kote®. This combination offers both attractiveness and reassurance, as the siding is backed by a 30-Year No Fade Warranty.
the narrow profiles of Infinity® from Marvin windows allow for expanded views. In all, our craftsmen replaced ten windows in Rachel’s home.
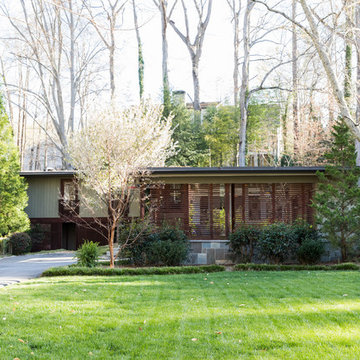
Laura Negri Childers
Photo of a green retro two floor detached house in Atlanta with wood cladding and a lean-to roof.
Photo of a green retro two floor detached house in Atlanta with wood cladding and a lean-to roof.
Green Midcentury House Exterior Ideas and Designs
2
