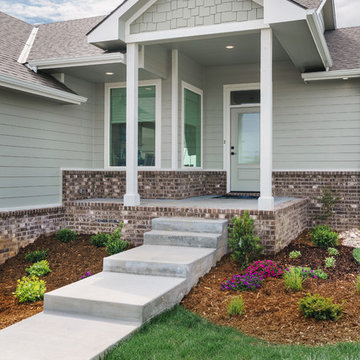Green Midcentury House Exterior Ideas and Designs
Refine by:
Budget
Sort by:Popular Today
81 - 100 of 194 photos
Item 1 of 3
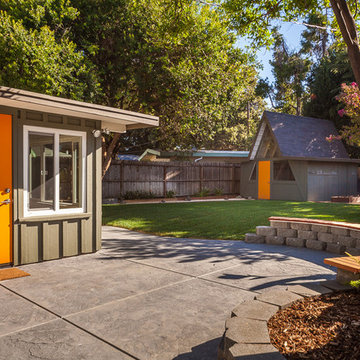
Travis Turner Photography
Medium sized and green retro bungalow house exterior in Phoenix with wood cladding.
Medium sized and green retro bungalow house exterior in Phoenix with wood cladding.
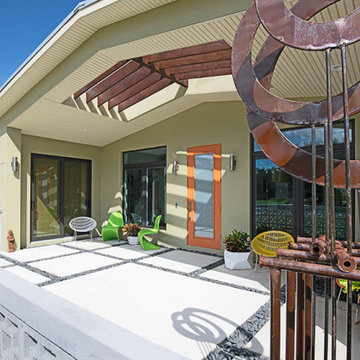
MidCentury Modern Design
Medium sized and green retro bungalow render detached house in Other with a pitched roof, a grey roof and a metal roof.
Medium sized and green retro bungalow render detached house in Other with a pitched roof, a grey roof and a metal roof.
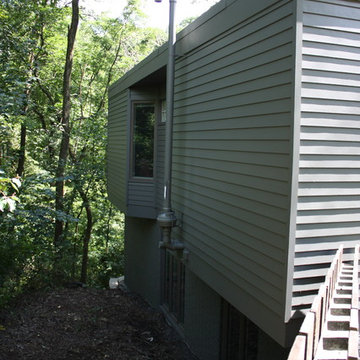
Complete renovation of Mid-Century Modern Home in Iowa City, Iowa.
Design ideas for an expansive and green retro two floor detached house in Cedar Rapids with concrete fibreboard cladding and a shingle roof.
Design ideas for an expansive and green retro two floor detached house in Cedar Rapids with concrete fibreboard cladding and a shingle roof.
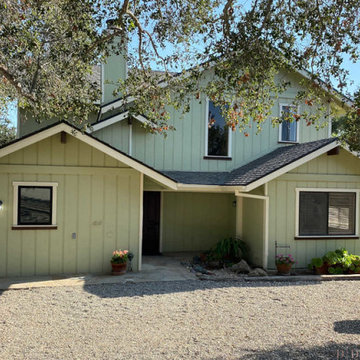
Adorable Farmhouse Horse Property
Photos by Fredrik Bergstrom
Photo of a green midcentury two floor house exterior in Other.
Photo of a green midcentury two floor house exterior in Other.
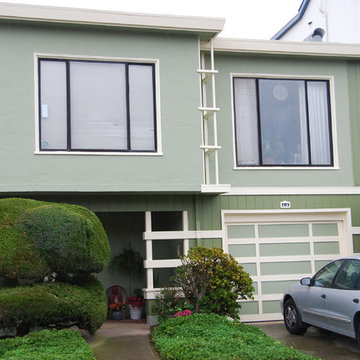
Photo of a green retro house exterior in San Francisco with a flat roof.
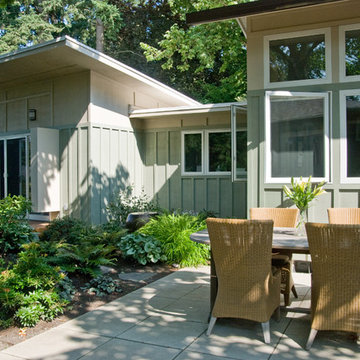
South elevation of New Master Bedroom, Home Office and Living room addition
All photo's by CWR
Design ideas for a medium sized and green retro bungalow house exterior in Portland with wood cladding and a lean-to roof.
Design ideas for a medium sized and green retro bungalow house exterior in Portland with wood cladding and a lean-to roof.
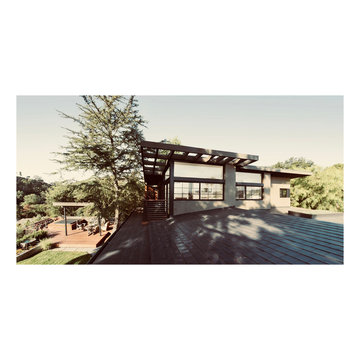
From roof edge looking back towards balcony and adjacent second floor lounge interior. Photo by Clark Dugger
Design ideas for a large and green retro two floor render detached house in Los Angeles with a lean-to roof and a metal roof.
Design ideas for a large and green retro two floor render detached house in Los Angeles with a lean-to roof and a metal roof.
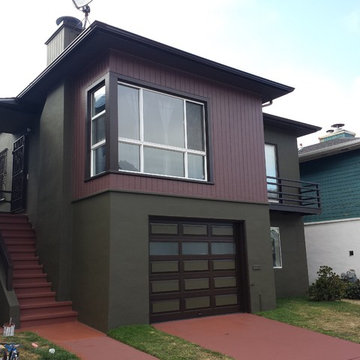
Steve Ryan
This is an example of a medium sized and green midcentury two floor render house exterior in San Francisco.
This is an example of a medium sized and green midcentury two floor render house exterior in San Francisco.
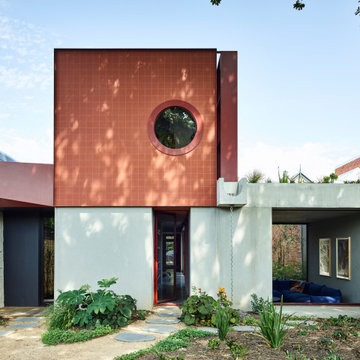
Visually unique and cohesive, Kennedy Nolan have delivered an innovative response to the alteration of this inner Melbourne double-fronted Victorian. Through bold architectural expression, blandness has been avoided and in its place, an amplified sense of joyousness.
Architecture: Kennedy Nolan
Landscape Design: Amanda Oliver Gardens
Photography: Derek Swalwell
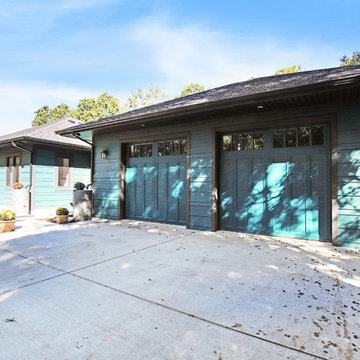
Photo of a large and green retro bungalow detached house in Grand Rapids with wood cladding, a hip roof and a shingle roof.
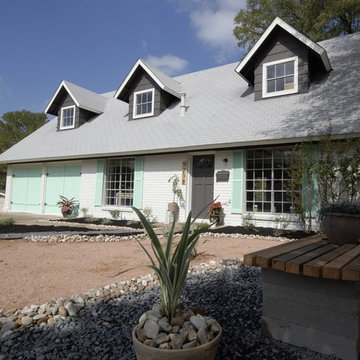
kristen harper
Inspiration for a large and green midcentury two floor house exterior in Austin with mixed cladding.
Inspiration for a large and green midcentury two floor house exterior in Austin with mixed cladding.
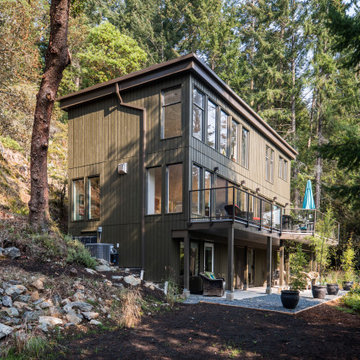
Our client fell in love with the original 80s style of this house. However, no part of it had been updated since it was built in 1981. Both the style and structure of the home needed to be drastically updated to turn this house into our client’s dream modern home. We are also excited to announce that this renovation has transformed this 80s house into a multiple award-winning home, including a major award for Renovator of the Year from the Vancouver Island Building Excellence Awards. The original layout for this home was certainly unique. In addition, there was wall-to-wall carpeting (even in the bathroom!) and a poorly maintained exterior.
There were several goals for the Modern Revival home. A new covered parking area, a more appropriate front entry, and a revised layout were all necessary. Therefore, it needed to have square footage added on as well as a complete interior renovation. One of the client’s key goals was to revive the modern 80s style that she grew up loving. Alfresco Living Design and A. Willie Design worked with Made to Last to help the client find creative solutions to their goals.
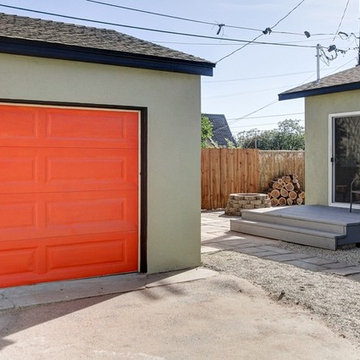
Willis Daniels
Inspiration for a large and green midcentury bungalow detached house in Los Angeles with wood cladding, a half-hip roof and a shingle roof.
Inspiration for a large and green midcentury bungalow detached house in Los Angeles with wood cladding, a half-hip roof and a shingle roof.
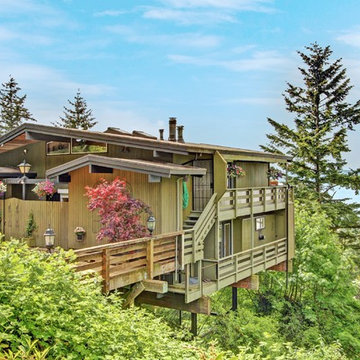
©Ohrt Real Estate Group | OhrtRealEstateGroup.com | P. 206.227.4500
Green midcentury two floor house exterior in Seattle.
Green midcentury two floor house exterior in Seattle.
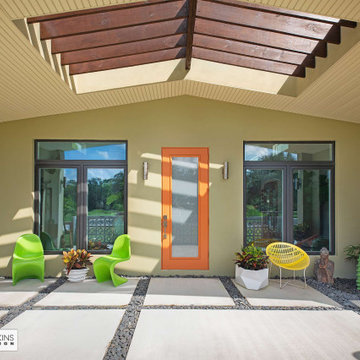
The front porch with open trellis is typical of Eichler designs.
Photo of a medium sized and green retro bungalow render detached house in Other with a pitched roof, a grey roof and a metal roof.
Photo of a medium sized and green retro bungalow render detached house in Other with a pitched roof, a grey roof and a metal roof.
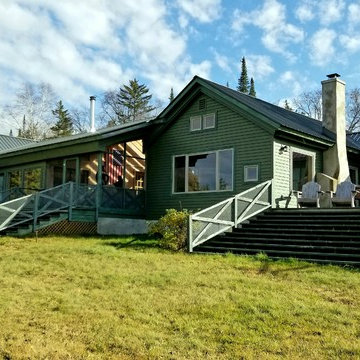
Photo of a medium sized and green retro bungalow detached house in Other with wood cladding, a pitched roof and a metal roof.
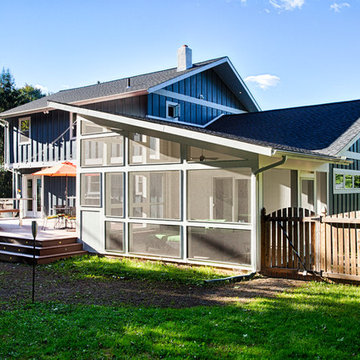
Photo of a medium sized and green retro two floor detached house in Philadelphia with concrete fibreboard cladding, a pitched roof and a shingle roof.
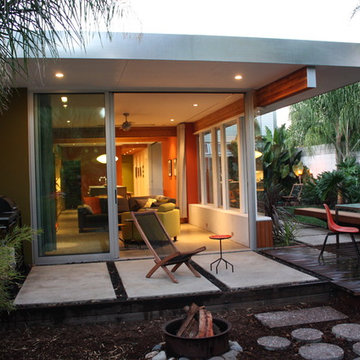
exterior at living room
Medium sized and green retro bungalow house exterior in Sacramento with mixed cladding and a flat roof.
Medium sized and green retro bungalow house exterior in Sacramento with mixed cladding and a flat roof.
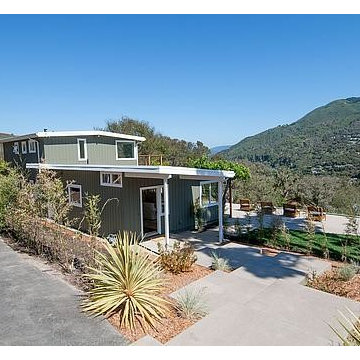
Originally, the front door was hidden, located between the garage and house. We relocated it to the front and installed a new concrete walkway, creating a clearly defined Entry.
Green Midcentury House Exterior Ideas and Designs
5
