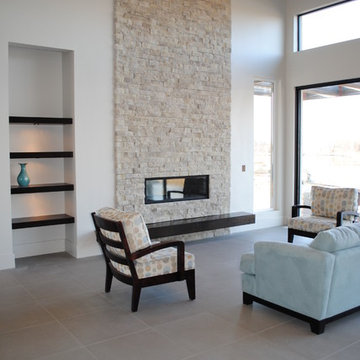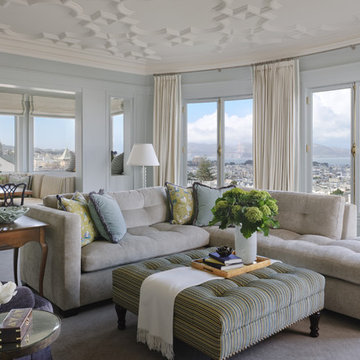Grey Games Room Ideas and Designs
Refine by:
Budget
Sort by:Popular Today
141 - 160 of 54,410 photos
Item 1 of 2

Basement play area for kids
Contemporary games room in DC Metro with white walls, ceramic flooring, no fireplace and grey floors.
Contemporary games room in DC Metro with white walls, ceramic flooring, no fireplace and grey floors.
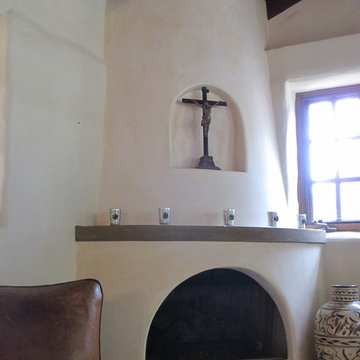
Family room of Spanish beach house with original plaster and beam details from 1964 in Montecito, CA.
Photo of a mediterranean games room in Los Angeles.
Photo of a mediterranean games room in Los Angeles.
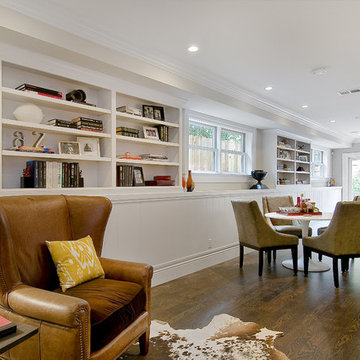
design and construction by Cardea Building Co.
Design ideas for a classic games room in San Francisco with a dado rail.
Design ideas for a classic games room in San Francisco with a dado rail.

Un séjour ouvert très chic dans des tonalités de gris
This is an example of a large traditional open plan games room in Montpellier with grey walls, ceramic flooring, a wood burning stove, a freestanding tv, grey floors, exposed beams and feature lighting.
This is an example of a large traditional open plan games room in Montpellier with grey walls, ceramic flooring, a wood burning stove, a freestanding tv, grey floors, exposed beams and feature lighting.
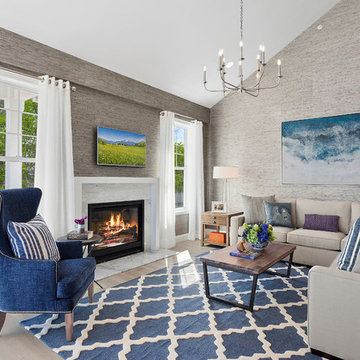
Wallpaper can make a room feel elegant and add dimension that paint cannot always achieve. We are loving the wallpaper on these high ceilings paired with a gorgeous chandelier!

Custom built-ins offer plenty of shelves and storage for records, books, and trinkets from travels.
Photo of a large retro open plan games room in DC Metro with a reading nook, white walls, porcelain flooring, a standard fireplace, a tiled fireplace surround, a wall mounted tv and black floors.
Photo of a large retro open plan games room in DC Metro with a reading nook, white walls, porcelain flooring, a standard fireplace, a tiled fireplace surround, a wall mounted tv and black floors.

Our busy young homeowners were looking to move back to Indianapolis and considered building new, but they fell in love with the great bones of this Coppergate home. The home reflected different times and different lifestyles and had become poorly suited to contemporary living. We worked with Stacy Thompson of Compass Design for the design and finishing touches on this renovation. The makeover included improving the awkwardness of the front entrance into the dining room, lightening up the staircase with new spindles, treads and a brighter color scheme in the hall. New carpet and hardwoods throughout brought an enhanced consistency through the first floor. We were able to take two separate rooms and create one large sunroom with walls of windows and beautiful natural light to abound, with a custom designed fireplace. The downstairs powder received a much-needed makeover incorporating elegant transitional plumbing and lighting fixtures. In addition, we did a complete top-to-bottom makeover of the kitchen, including custom cabinetry, new appliances and plumbing and lighting fixtures. Soft gray tile and modern quartz countertops bring a clean, bright space for this family to enjoy. This delightful home, with its clean spaces and durable surfaces is a textbook example of how to take a solid but dull abode and turn it into a dream home for a young family.

This 7 seater sectional was a winner the minute our clients sat in it! We paired it with a matching ottoman for comfort, added window treatments, lighting, a stacked stone fireplace, and wall to wall carpeting.
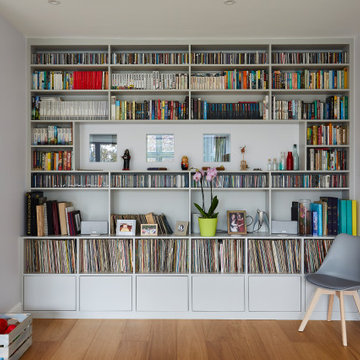
Inspiration for a contemporary games room in Surrey with grey walls, medium hardwood flooring and brown floors.

The 2 story great room in our cottonwood provides an amazing view and plenty of natural light. This room features a massive floor to ceiling reclaimed wood fireplace and a large wagon wheel light fixture.

This open floor plan family room for a family of four—two adults and two children was a dream to design. I wanted to create harmony and unity in the space bringing the outdoors in. My clients wanted a space that they could, lounge, watch TV, play board games and entertain guest in. They had two requests: one—comfortable and two—inviting. They are a family that loves sports and spending time with each other.
One of the challenges I tackled first was the 22 feet ceiling height and wall of windows. I decided to give this room a Contemporary Rustic Style. Using scale and proportion to identify the inadequacy between the height of the built-in and fireplace in comparison to the wall height was the next thing to tackle. Creating a focal point in the room created balance in the room. The addition of the reclaimed wood on the wall and furniture helped achieve harmony and unity between the elements in the room combined makes a balanced, harmonious complete space.
Bringing the outdoors in and using repetition of design elements like color throughout the room, texture in the accent pillows, rug, furniture and accessories and shape and form was how I achieved harmony. I gave my clients a space to entertain, lounge, and have fun in that reflected their lifestyle.
Photography by Haigwood Studios

Greg Premru
Medium sized farmhouse games room in Boston with white walls, a standard fireplace, brown floors, dark hardwood flooring, a built-in media unit and feature lighting.
Medium sized farmhouse games room in Boston with white walls, a standard fireplace, brown floors, dark hardwood flooring, a built-in media unit and feature lighting.
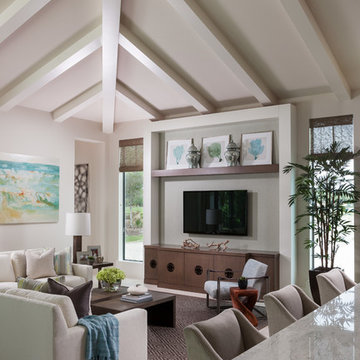
Sargent Architectural Photography
Traditional open plan games room in Miami.
Traditional open plan games room in Miami.
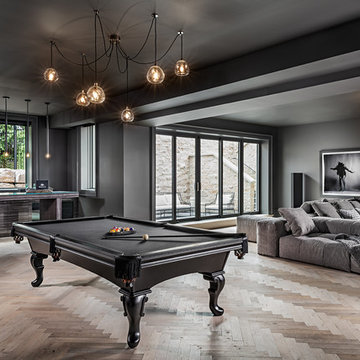
Gillian Jackson
Mediterranean games room in Toronto with black walls, light hardwood flooring and beige floors.
Mediterranean games room in Toronto with black walls, light hardwood flooring and beige floors.

A prior great room addition was made more open and functional with an optimal seating arrangement, flexible furniture options. The brick wall ties the space to the original portion of the home, as well as acting as a focal point.
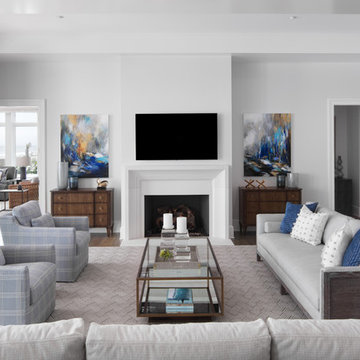
Uneek Image
Photo of a coastal enclosed games room in Jacksonville with white walls, dark hardwood flooring, a standard fireplace and a wall mounted tv.
Photo of a coastal enclosed games room in Jacksonville with white walls, dark hardwood flooring, a standard fireplace and a wall mounted tv.

Wainscoting has a reputation as a rustic material, but it can also be stylishly incorporated into more sophisticated spaces, as seen here. To add texture and height to this contemporary living room, we chose beaded HDF panels with a 4'' linear motif. Each
4' x 8' panel (2.97 m2 or 32 sq. ft.) installs easily on the ceiling or wall with a minimum of technical know-how. Both elegant and economical, these faux wainscoting panels come pre-painted in white, but can be repainted to match your space. / On associe souvent le lambris aux décors champêtres. Or, ce type de revêtement produit aussi un très bel effet dans un décor plus moderne, comme celui-ci. Afin de conférer un relief lambrissé ainsi que de la hauteur à ce salon contemporain, on a opté pour les panneaux de HDF Beaded à motif linéaire de 4 po. Offerts en format de 4 pi x 8 pi, ils s’installent facilement au mur comme au plafond avec un minimum de débrouillardise. Esthétiques et économiques à la fois, ces panneaux imitation lambris sont prépeints en blanc, mais peuvent être repeints avec la couleur s’agençant le mieux à votre ambiance. Chaque panneau couvre une surface de 2,97 m2 (32 pi2). Photo: Rémy Germain
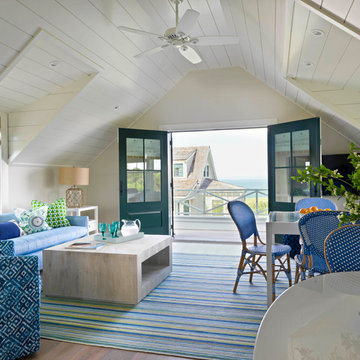
Susan Teare
This is an example of a beach style games room in Boston with beige walls, medium hardwood flooring, a wall mounted tv and brown floors.
This is an example of a beach style games room in Boston with beige walls, medium hardwood flooring, a wall mounted tv and brown floors.
Grey Games Room Ideas and Designs
8
