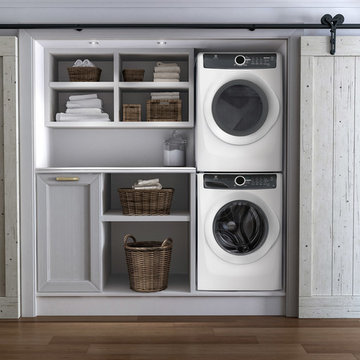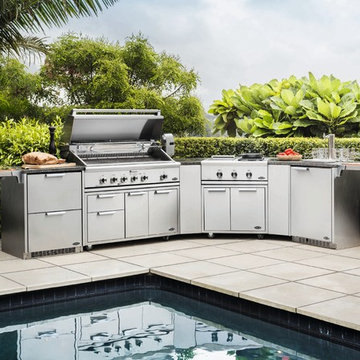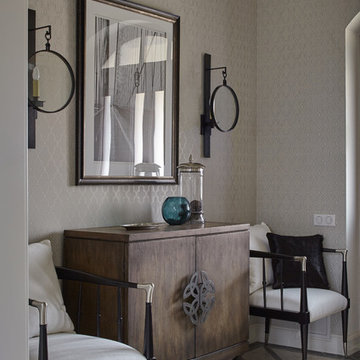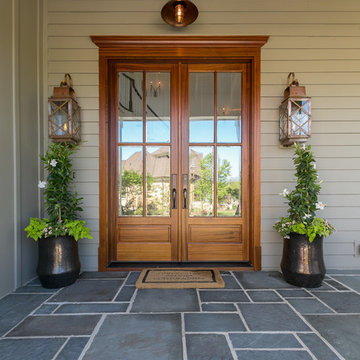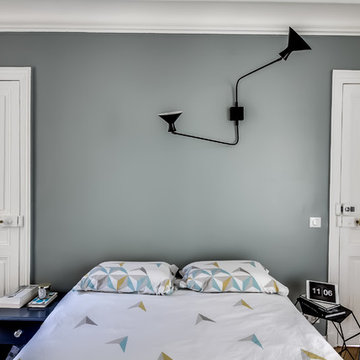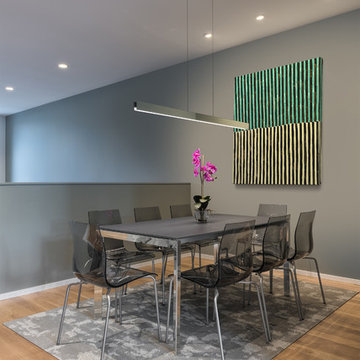2,655,752 Grey Home Design Ideas, Pictures and Inspiration

Photography by Tom Roe
This is an example of a small contemporary shower room bathroom in Melbourne with an open shower, brown cabinets, a freestanding bath, a walk-in shower, beige tiles, a vessel sink, wooden worktops and brown worktops.
This is an example of a small contemporary shower room bathroom in Melbourne with an open shower, brown cabinets, a freestanding bath, a walk-in shower, beige tiles, a vessel sink, wooden worktops and brown worktops.
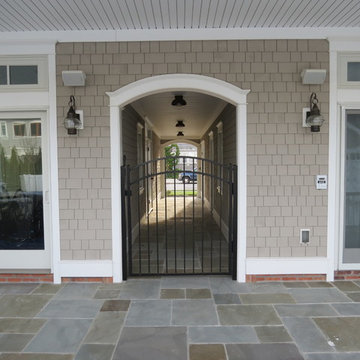
Built by Harbaugh Developers,
Design ideas for a coastal house exterior in Philadelphia.
Design ideas for a coastal house exterior in Philadelphia.
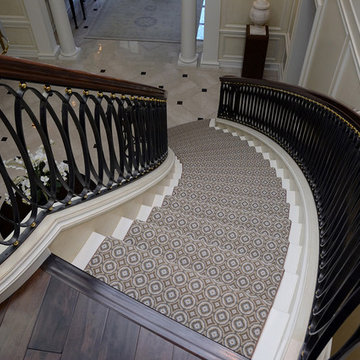
Custom curved staircase design. Home built by Rembrandt Construction, Inc - Traverse City, Michigan 231.645.7200 www.rembrandtconstruction.com . Photos by George DeGorski
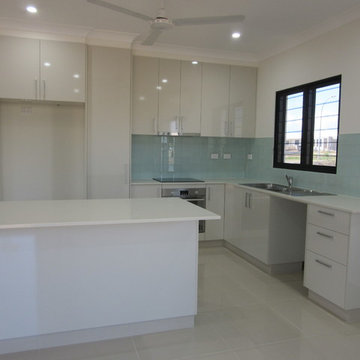
16mm White Lamiwood doors, 20mm Stone benchtop, blue tiled splashback, fridge and dishwasher provision
This is an example of a medium sized modern l-shaped kitchen in Darwin with a double-bowl sink, white cabinets, granite worktops, blue splashback, glass tiled splashback, stainless steel appliances, porcelain flooring and an island.
This is an example of a medium sized modern l-shaped kitchen in Darwin with a double-bowl sink, white cabinets, granite worktops, blue splashback, glass tiled splashback, stainless steel appliances, porcelain flooring and an island.
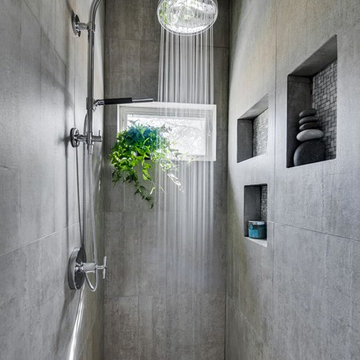
Greg Scott Makinen
Photo of a medium sized modern ensuite bathroom in Boise with flat-panel cabinets, medium wood cabinets, an alcove shower, a one-piece toilet, grey tiles, cement tiles, grey walls, ceramic flooring and an integrated sink.
Photo of a medium sized modern ensuite bathroom in Boise with flat-panel cabinets, medium wood cabinets, an alcove shower, a one-piece toilet, grey tiles, cement tiles, grey walls, ceramic flooring and an integrated sink.
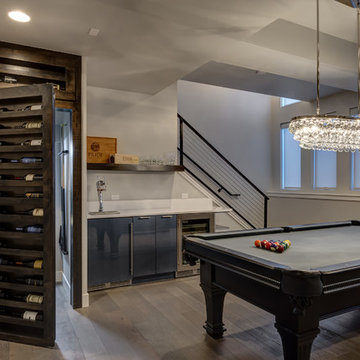
©Finished Basement Company
This is an example of a large traditional look-out basement in Denver with grey walls, medium hardwood flooring, no fireplace and beige floors.
This is an example of a large traditional look-out basement in Denver with grey walls, medium hardwood flooring, no fireplace and beige floors.
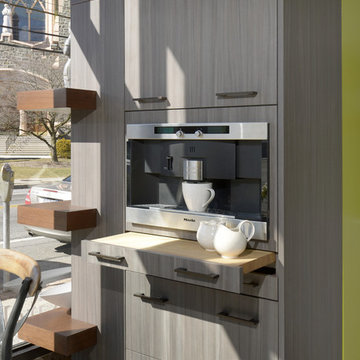
This contemporary display in our Mount Kisco showroom was designed by senior designer Paulette Gambacorta and features cabinetry by both Wood-mode and Brookhaven. The L-shaped perimeter features Brookhaven’s Vista door in a laminate with integrated handles and a pull out chopping block. The two center white gloss wall cabinets are Wood-Mode along with the Miele coffee center in a Smokey Brown Pear wood grain laminate. The white glass countertop and Bevande Chia backsplash are from Terra Tile. The microwave is GE, and the sink and faucet are Franke.
Designer: Paulette Gambacorta
Photo Credit: Peter Krupenye

Design ideas for a medium sized contemporary u-shaped kitchen/diner in Austin with a submerged sink, flat-panel cabinets, grey cabinets, grey splashback, matchstick tiled splashback, stainless steel appliances, a breakfast bar, engineered stone countertops and ceramic flooring.
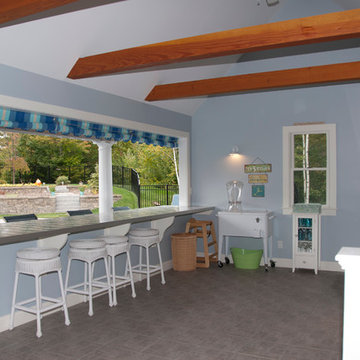
Inspiration for a large traditional back patio in Manchester with an outdoor kitchen, natural stone paving and a gazebo.
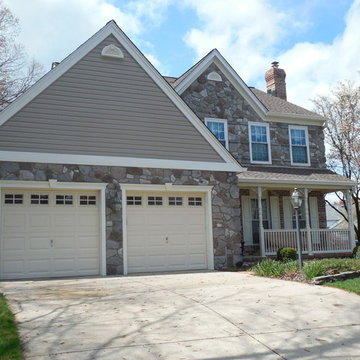
The update of brick facade and Certainteed natural clay siding (specifically D5DL Natural Clay) brings this house alive. What once was a worn and aging exterior now presents curb appeal and a more modern feel.
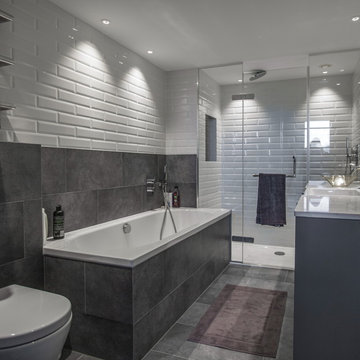
The brief for this project involved completely re configuring the space inside this industrial warehouse style apartment in Chiswick to form a one bedroomed/ two bathroomed space with an office mezzanine level. The client wanted a look that had a clean lined contemporary feel, but with warmth, texture and industrial styling. The space features a colour palette of dark grey, white and neutral tones with a bespoke kitchen designed by us, and also a bespoke mural on the master bedroom wall.
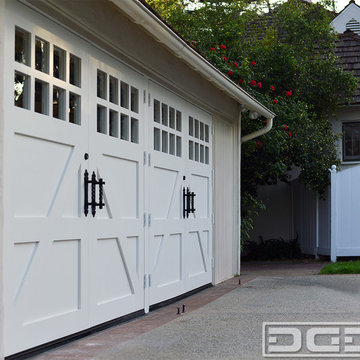
Real Swinging Carriage Doors Manufactured by Dynamic Garage Door
Medium sized farmhouse attached double garage conversion in Los Angeles.
Medium sized farmhouse attached double garage conversion in Los Angeles.

This traditional inspired kitchen design features Merillat Masterpiece cabinets in the Verona raised panel door style in the Pebble Grey Paint finish. Kitchen countertops are Cambria Brittanica.
Photos courtesy of Felicia Evans Photography.
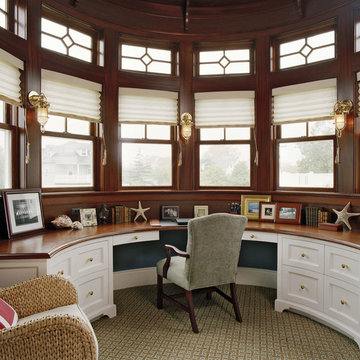
Subtle details and careful woodwork allow this study to emulate the traditional Victorian aesthetic and seaside accents of this home and its historic surroundings.
2,655,752 Grey Home Design Ideas, Pictures and Inspiration
120




















