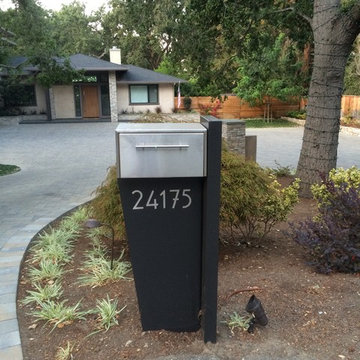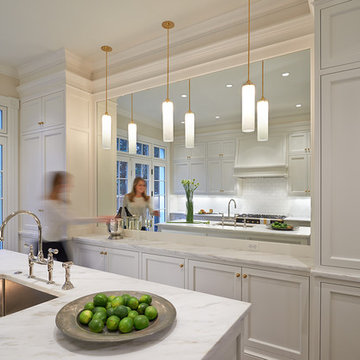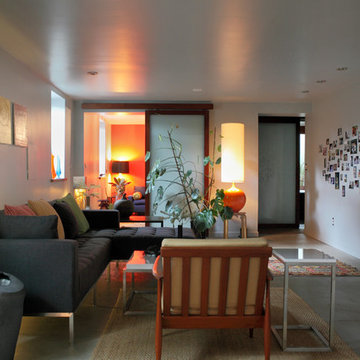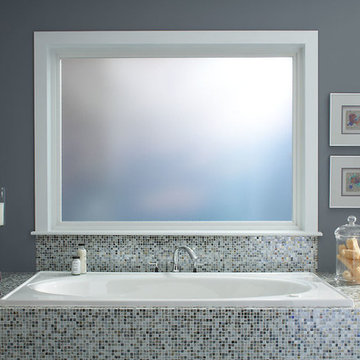2,655,017 Grey Home Design Ideas, Pictures and Inspiration

Design by Joanna Hartman
Photography by Ryann Ford
Styling by Adam Fortner
This bath features 3cm Bianco Carrera Marble at the vanities, Restoration Hardware, Ann Sacks "Savoy" 3X6 and 2x4 tile in Dove on shower walls and backsplash, D190 Payette Liner for shower walls and niche, 3" Carrara Hex honed and polished floor and shower floor tile, Benjamin Moore "River Reflections" paint, and Restoration Hardware chrome Dillon sconces.
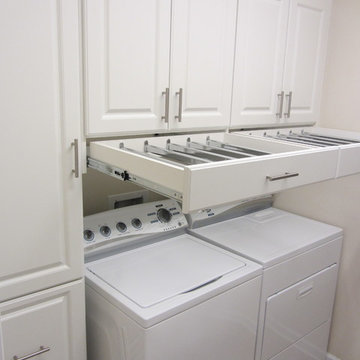
This is an example of a traditional utility room in Richmond.
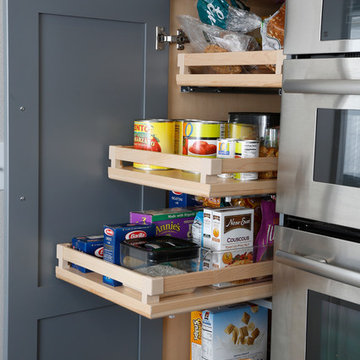
Convenient roll out pantry shelving.
Design ideas for a medium sized traditional galley kitchen in Seattle with a belfast sink, shaker cabinets, grey cabinets, quartz worktops, white splashback, metro tiled splashback, stainless steel appliances and no island.
Design ideas for a medium sized traditional galley kitchen in Seattle with a belfast sink, shaker cabinets, grey cabinets, quartz worktops, white splashback, metro tiled splashback, stainless steel appliances and no island.
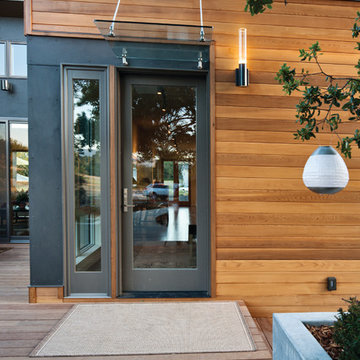
John Swain
Design ideas for a large and brown contemporary bungalow house exterior in San Francisco with wood cladding.
Design ideas for a large and brown contemporary bungalow house exterior in San Francisco with wood cladding.
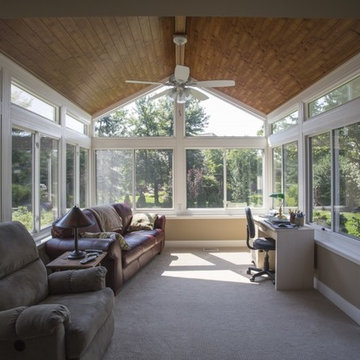
Ohio Exteriors installed a LivingSpace Transitions 4 season custom cathedral style sunroom that measured 12' x 16'. we installed the custom vinyl windows. We tied into the existing roof, and matched the existing shake siding. We extended the existing HVAC system. We also installed new French doors.
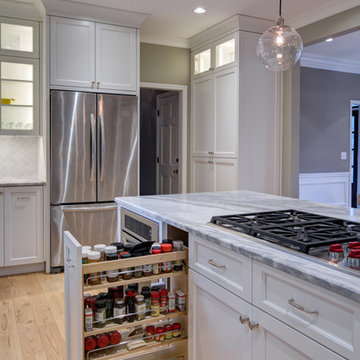
FotoGrafik ARTS 2014
Design ideas for a large contemporary l-shaped open plan kitchen in Atlanta with a belfast sink, shaker cabinets, white cabinets, marble worktops, white splashback, porcelain splashback, stainless steel appliances, light hardwood flooring and an island.
Design ideas for a large contemporary l-shaped open plan kitchen in Atlanta with a belfast sink, shaker cabinets, white cabinets, marble worktops, white splashback, porcelain splashback, stainless steel appliances, light hardwood flooring and an island.

Large traditional galley kitchen/diner in New Orleans with an island, a submerged sink, raised-panel cabinets, white cabinets, granite worktops, beige splashback, stone tiled splashback, stainless steel appliances and dark hardwood flooring.
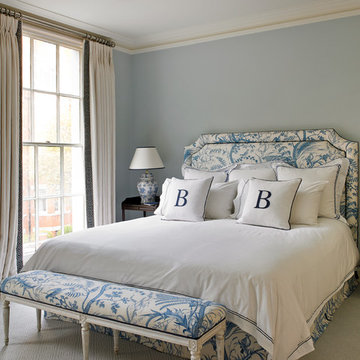
Master Suite
Nick Smith Photography
Inspiration for a traditional bedroom in London with blue walls and carpet.
Inspiration for a traditional bedroom in London with blue walls and carpet.
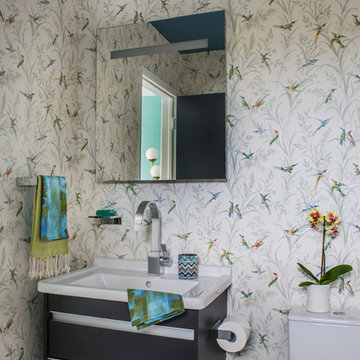
GREY CRAWFORD INC.
Photo of a midcentury cloakroom in Los Angeles with flat-panel cabinets, dark wood cabinets and multi-coloured walls.
Photo of a midcentury cloakroom in Los Angeles with flat-panel cabinets, dark wood cabinets and multi-coloured walls.
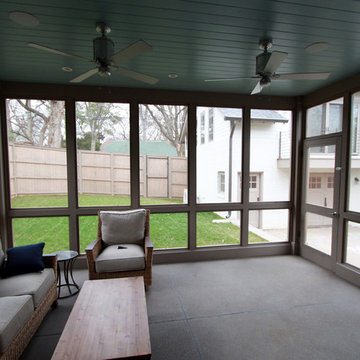
Photo of a medium sized classic back screened veranda in Nashville with concrete slabs and a roof extension.
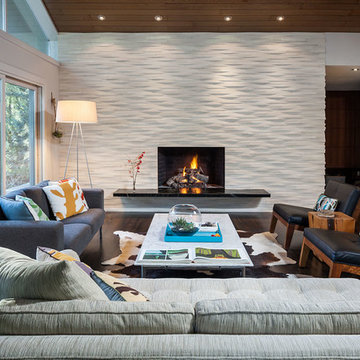
Feature wall in the living room: Island Stone Parallels V stone tile.
Architecture and interiors: Christie Architecture
General contractor: Hamish Murray Construction
Photo: KuDa Photography
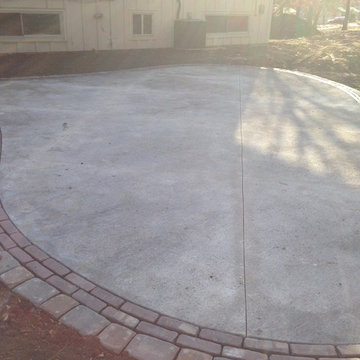
Concrete patio with brick and paver edging.
This is an example of a large classic back patio in Other with brick paving.
This is an example of a large classic back patio in Other with brick paving.

A farmhouse style was achieved in this new construction home by keeping the details clean and simple. Shaker style cabinets and square stair parts moldings set the backdrop for incorporating our clients’ love of Asian antiques. We had fun re-purposing the different pieces she already had: two were made into bathroom vanities; and the turquoise console became the star of the house, welcoming visitors as they walk through the front door.

新建築写真部
This is an example of a large modern open plan living room in Tokyo with white walls, marble flooring, a wall mounted tv and white floors.
This is an example of a large modern open plan living room in Tokyo with white walls, marble flooring, a wall mounted tv and white floors.
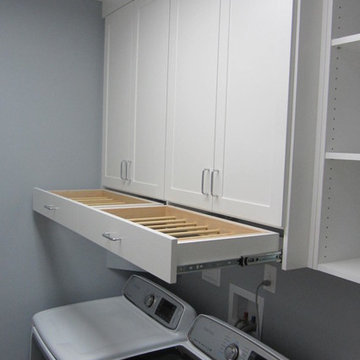
Fun and handy storage accessories for the closet, garage, and laundry room
Traditional wardrobe in Richmond.
Traditional wardrobe in Richmond.

Land2c
A shady sideyard is paved with reused stone and gravel. Generous pots, the client's collection of whimsical ceramic frogs, and a birdbath add interest and form to the narrow area. Beginning groundcovers will fill in densely. The pathway is shared with neighbor. A variety of textured and colorful shady plants fill the area for beauty and interest all year.
2,655,017 Grey Home Design Ideas, Pictures and Inspiration
160




















