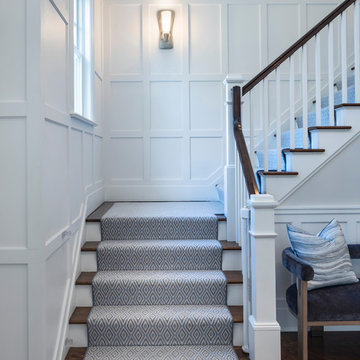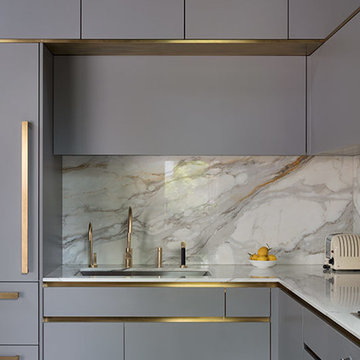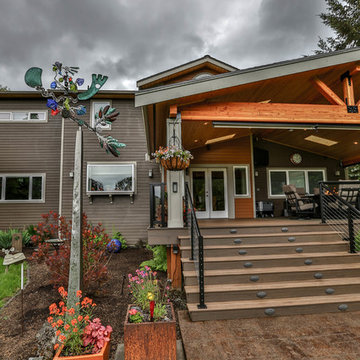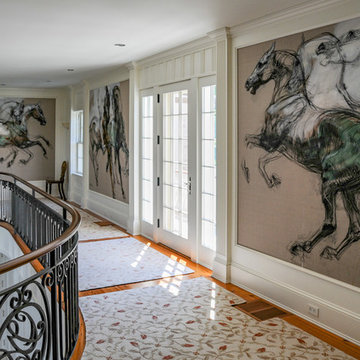44,114 Grey Home Design Ideas, Pictures and Inspiration

Design ideas for a large classic ensuite wet room bathroom in Cleveland with a one-piece toilet, brown walls, a hinged door, dark wood cabinets, white tiles, dark hardwood flooring, a submerged sink, brown floors, white worktops and recessed-panel cabinets.

Tall board and batten wainscoting is used to wrap this ensuite bath. An antique dresser was converted into a sink.
Inspiration for a medium sized traditional ensuite bathroom in Nashville with marble flooring, a built-in sink, marble worktops, grey floors, white worktops, dark wood cabinets, purple walls and recessed-panel cabinets.
Inspiration for a medium sized traditional ensuite bathroom in Nashville with marble flooring, a built-in sink, marble worktops, grey floors, white worktops, dark wood cabinets, purple walls and recessed-panel cabinets.

In our world of kitchen design, it’s lovely to see all the varieties of styles come to life. From traditional to modern, and everything in between, we love to design a broad spectrum. Here, we present a two-tone modern kitchen that has used materials in a fresh and eye-catching way. With a mix of finishes, it blends perfectly together to create a space that flows and is the pulsating heart of the home.
With the main cooking island and gorgeous prep wall, the cook has plenty of space to work. The second island is perfect for seating – the three materials interacting seamlessly, we have the main white material covering the cabinets, a short grey table for the kids, and a taller walnut top for adults to sit and stand while sipping some wine! I mean, who wouldn’t want to spend time in this kitchen?!
Cabinetry
With a tuxedo trend look, we used Cabico Elmwood New Haven door style, walnut vertical grain in a natural matte finish. The white cabinets over the sink are the Ventura MDF door in a White Diamond Gloss finish.
Countertops
The white counters on the perimeter and on both islands are from Caesarstone in a Frosty Carrina finish, and the added bar on the second countertop is a custom walnut top (made by the homeowner!) with a shorter seated table made from Caesarstone’s Raw Concrete.
Backsplash
The stone is from Marble Systems from the Mod Glam Collection, Blocks – Glacier honed, in Snow White polished finish, and added Brass.
Fixtures
A Blanco Precis Silgranit Cascade Super Single Bowl Kitchen Sink in White works perfect with the counters. A Waterstone transitional pulldown faucet in New Bronze is complemented by matching water dispenser, soap dispenser, and air switch. The cabinet hardware is from Emtek – their Trinity pulls in brass.
Appliances
The cooktop, oven, steam oven and dishwasher are all from Miele. The dishwashers are paneled with cabinetry material (left/right of the sink) and integrate seamlessly Refrigerator and Freezer columns are from SubZero and we kept the stainless look to break up the walnut some. The microwave is a counter sitting Panasonic with a custom wood trim (made by Cabico) and the vent hood is from Zephyr.

This home features many timeless designs and was catered to our clients and their five growing children
Inspiration for a large country walk-in wardrobe for women in Phoenix with white cabinets, carpet, grey floors and open cabinets.
Inspiration for a large country walk-in wardrobe for women in Phoenix with white cabinets, carpet, grey floors and open cabinets.

John Neitzel
Design ideas for a large classic carpeted l-shaped wood railing staircase in Miami with carpeted risers.
Design ideas for a large classic carpeted l-shaped wood railing staircase in Miami with carpeted risers.

Interior Design | Jeanne Campana Design
Contractor | Artistic Contracting
Photography | Kyle J. Caldwell
Design ideas for an expansive traditional master bedroom in New York with grey walls, medium hardwood flooring, a standard fireplace, a tiled fireplace surround and brown floors.
Design ideas for an expansive traditional master bedroom in New York with grey walls, medium hardwood flooring, a standard fireplace, a tiled fireplace surround and brown floors.

His and hers master bath with spa tub.
This is an example of an expansive contemporary ensuite bathroom in Chicago with white cabinets, a freestanding bath, grey tiles, grey floors, grey worktops, grey walls, a double shower, limestone tiles, wood-effect flooring, a submerged sink, limestone worktops, an open shower, double sinks, a freestanding vanity unit and flat-panel cabinets.
This is an example of an expansive contemporary ensuite bathroom in Chicago with white cabinets, a freestanding bath, grey tiles, grey floors, grey worktops, grey walls, a double shower, limestone tiles, wood-effect flooring, a submerged sink, limestone worktops, an open shower, double sinks, a freestanding vanity unit and flat-panel cabinets.

From Kitchen to Living Room. We do that.
Inspiration for a medium sized modern galley open plan kitchen in San Francisco with a built-in sink, flat-panel cabinets, black cabinets, wood worktops, black appliances, concrete flooring, an island, grey floors and brown worktops.
Inspiration for a medium sized modern galley open plan kitchen in San Francisco with a built-in sink, flat-panel cabinets, black cabinets, wood worktops, black appliances, concrete flooring, an island, grey floors and brown worktops.

Front door opens to entry foyer and glass atrium.
photo by Lael Taylor
Inspiration for a large contemporary front door in DC Metro with beige walls, travertine flooring, a double front door, a medium wood front door and beige floors.
Inspiration for a large contemporary front door in DC Metro with beige walls, travertine flooring, a double front door, a medium wood front door and beige floors.

Architectural advisement, Interior Design, Custom Furniture Design & Art Curation by Chango & Co
Photography by Sarah Elliott
See the feature in Rue Magazine

Roundhouse Urbo matt lacquer bespoke kitchen in Farrow & Ball Moles Breath and brass solid sheet cladding and brass detailing with Calacatta Oro Marble worksurfaces.
Photography Nick Kane

Photo Credit: Pura Soul Photography
Inspiration for a small farmhouse shower room bathroom in San Diego with flat-panel cabinets, medium wood cabinets, a corner bath, an alcove shower, a two-piece toilet, white tiles, metro tiles, white walls, porcelain flooring, a console sink, engineered stone worktops, black floors, a shower curtain and white worktops.
Inspiration for a small farmhouse shower room bathroom in San Diego with flat-panel cabinets, medium wood cabinets, a corner bath, an alcove shower, a two-piece toilet, white tiles, metro tiles, white walls, porcelain flooring, a console sink, engineered stone worktops, black floors, a shower curtain and white worktops.

dining room with al-fresco dining trellis
This is an example of an expansive contemporary dining room in Miami with grey walls, no fireplace and grey floors.
This is an example of an expansive contemporary dining room in Miami with grey walls, no fireplace and grey floors.

Elizabeth Pedinotti Haynes
Photo of a medium sized rustic single-wall open plan kitchen with a built-in sink, grey cabinets, granite worktops, beige splashback, ceramic splashback, stainless steel appliances, dark hardwood flooring, an island, brown floors, grey worktops and shaker cabinets.
Photo of a medium sized rustic single-wall open plan kitchen with a built-in sink, grey cabinets, granite worktops, beige splashback, ceramic splashback, stainless steel appliances, dark hardwood flooring, an island, brown floors, grey worktops and shaker cabinets.

Jessie Preza
This is an example of a classic kitchen in Jacksonville with white cabinets, integrated appliances, medium hardwood flooring, an island, wood worktops, brown floors, brown worktops, a single-bowl sink, white splashback, porcelain splashback and shaker cabinets.
This is an example of a classic kitchen in Jacksonville with white cabinets, integrated appliances, medium hardwood flooring, an island, wood worktops, brown floors, brown worktops, a single-bowl sink, white splashback, porcelain splashback and shaker cabinets.

This is an example of a small traditional galley kitchen/diner in Denver with brown floors, grey cabinets, grey splashback, stainless steel appliances, an island, recessed-panel cabinets, mosaic tiled splashback, medium hardwood flooring and white worktops.

This project is a huge gable style patio cover with covered deck and aluminum railing with glass and cable on the stairs. The Patio cover is equipped with electric heaters, tv, ceiling fan, skylights, fire table, patio furniture, and sound system. The decking is a composite material from Timbertech and had hidden fasteners.

Photo of a large farmhouse cloakroom in Other with freestanding cabinets, a two-piece toilet, a submerged sink, engineered stone worktops, white worktops, medium wood cabinets, grey walls and multi-coloured floors.

FIRST PLACE 2018 ASID DESIGN OVATION AWARD / MASTER BATH OVER $50,000. In addition to a much-needed update, the clients desired a spa-like environment for their Master Bath. Sea Pearl Quartzite slabs were used on an entire wall and around the vanity and served as this ethereal palette inspiration. Luxuries include a soaking tub, decorative lighting, heated floor, towel warmers and bidet. Michael Hunter
44,114 Grey Home Design Ideas, Pictures and Inspiration
7




















