Wonderful Wainscoting 389 Grey Home Design Ideas, Pictures and Inspiration

This was a full renovation of a 1920’s home sitting on a five acre lot. This is a beautiful and stately stone home whose interior was a victim of poorly thought-out, dated renovations and a sectioned off apartment taking up a quarter of the home. We changed the layout completely reclaimed the apartment and garage to make this space work for a growing family. We brought back style, elegance and era appropriate details to the main living spaces. Custom cabinetry, amazing carpentry details, reclaimed and natural materials and fixtures all work in unison to make this home complete. Our energetic, fun and positive clients lived through this amazing transformation like pros. The process was collaborative, fun, and organic.
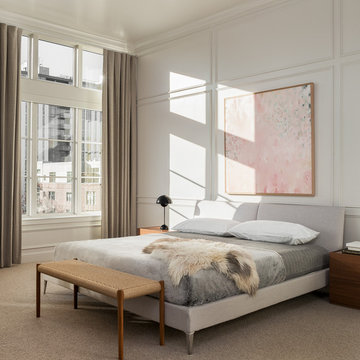
We joined forces with JHL Design’s Holly Freres and Liz Morgan to transform a dark and dated Pearl District penthouse into an elegant and timeless home. The space was designed with European metropolitan interiors in mind, giving it the “Parisian Modern” look the clients desired.
The team replaced cherry casework and red and ochre walls with clean white and neutral shades to brighten the space. The new applied wood paneling serves as an interesting architectural detail while modern fixtures and furniture keep it from feeling too traditional. The project also included new casework, new wood floors and carpet, new terrazzo countertops, new vanity and plumbing fixtures, and reworked cabinetry in the kitchen and pantry.
Photos by Haris Kenjar.

Tim Clarke-Payton
Inspiration for a large classic formal enclosed living room in London with grey walls, medium hardwood flooring, no tv, a standard fireplace and brown floors.
Inspiration for a large classic formal enclosed living room in London with grey walls, medium hardwood flooring, no tv, a standard fireplace and brown floors.

Paul Craig ©Paul Craig 2014 All Rights Reserved. Interior Design - Cochrane Design
Photo of a victorian formal living room in London with grey walls, medium hardwood flooring, a standard fireplace and a dado rail.
Photo of a victorian formal living room in London with grey walls, medium hardwood flooring, a standard fireplace and a dado rail.
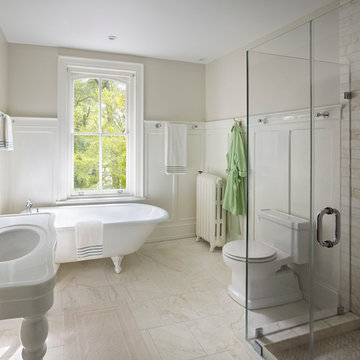
Halkin Mason Photography
Inspiration for a classic bathroom in Philadelphia with a claw-foot bath and a console sink.
Inspiration for a classic bathroom in Philadelphia with a claw-foot bath and a console sink.

This is an example of a medium sized coastal bathroom in Austin with a submerged sink, shaker cabinets, white cabinets, blue tiles, a one-piece toilet, blue walls, blue floors, ceramic flooring, engineered stone worktops and brown worktops.
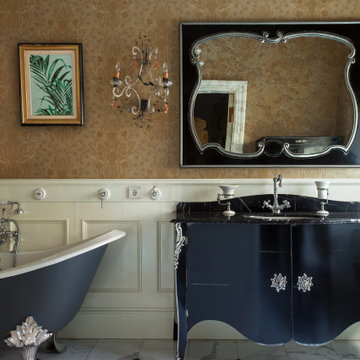
Design ideas for a victorian bathroom in Saint Petersburg with black cabinets, a claw-foot bath, brown walls, a submerged sink, white floors, black worktops and flat-panel cabinets.

Photo credit: Laurey W. Glenn/Southern Living
Coastal cloakroom in Jacksonville with multi-coloured walls, dark hardwood flooring, a console sink, marble worktops and white worktops.
Coastal cloakroom in Jacksonville with multi-coloured walls, dark hardwood flooring, a console sink, marble worktops and white worktops.

LANDMARK PHOTOGRAPHY
Beach style cloakroom in Minneapolis with freestanding cabinets, white cabinets, grey walls, dark hardwood flooring, a vessel sink, brown floors and white worktops.
Beach style cloakroom in Minneapolis with freestanding cabinets, white cabinets, grey walls, dark hardwood flooring, a vessel sink, brown floors and white worktops.

Photo of a classic home office in Chicago with grey walls, dark hardwood flooring, no fireplace, a built-in desk and brown floors.
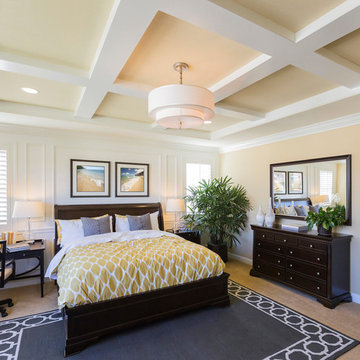
Inspiration for a medium sized traditional master and grey and yellow bedroom in Miami with yellow walls, carpet and beige floors.
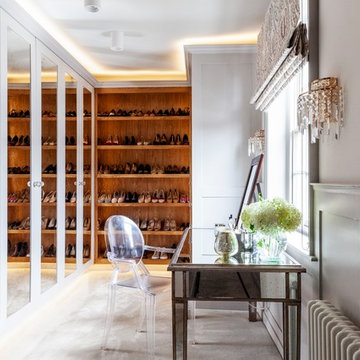
Emma Lewis
This is an example of a medium sized farmhouse walk-in wardrobe for women in Surrey with carpet, grey floors and grey cabinets.
This is an example of a medium sized farmhouse walk-in wardrobe for women in Surrey with carpet, grey floors and grey cabinets.
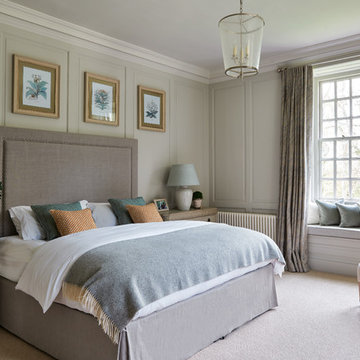
16th Century Manor Bedroom
This is an example of a medium sized traditional master and grey and cream bedroom with green walls, carpet and beige floors.
This is an example of a medium sized traditional master and grey and cream bedroom with green walls, carpet and beige floors.

Building Design, Plans, and Interior Finishes by: Fluidesign Studio I Builder: Schmidt Homes Remodeling I Photographer: Seth Benn Photography
Design ideas for a medium sized farmhouse bathroom in Minneapolis with a two-piece toilet, medium wood cabinets, black walls, a vessel sink, wooden worktops, multi-coloured floors, brown worktops and flat-panel cabinets.
Design ideas for a medium sized farmhouse bathroom in Minneapolis with a two-piece toilet, medium wood cabinets, black walls, a vessel sink, wooden worktops, multi-coloured floors, brown worktops and flat-panel cabinets.

Veronica Rodriguez
Design ideas for a large traditional bathroom in Other with a claw-foot bath, a corner shower, a one-piece toilet, white tiles, ceramic tiles, grey walls, a pedestal sink, marble worktops, a hinged door and flat-panel cabinets.
Design ideas for a large traditional bathroom in Other with a claw-foot bath, a corner shower, a one-piece toilet, white tiles, ceramic tiles, grey walls, a pedestal sink, marble worktops, a hinged door and flat-panel cabinets.
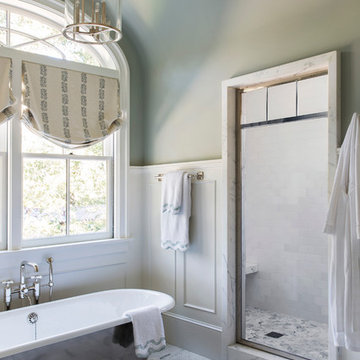
Photo of a medium sized traditional ensuite bathroom in San Francisco with a freestanding bath, an alcove shower, grey tiles, grey walls, porcelain flooring, multi-coloured floors and an open shower.
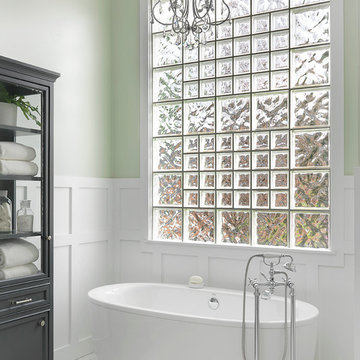
Alise O'Brien
Inspiration for a medium sized traditional ensuite bathroom in Other with grey cabinets, a freestanding bath, green walls and recessed-panel cabinets.
Inspiration for a medium sized traditional ensuite bathroom in Other with grey cabinets, a freestanding bath, green walls and recessed-panel cabinets.
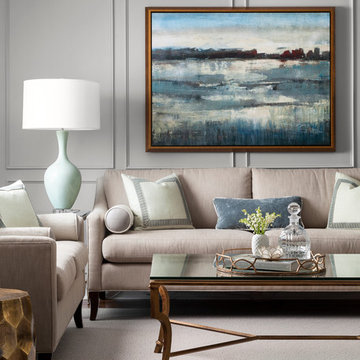
Group of Seven Photography
This is an example of a large classic formal and grey and teal enclosed living room in Toronto with grey walls, no fireplace, no tv, medium hardwood flooring, brown floors and feature lighting.
This is an example of a large classic formal and grey and teal enclosed living room in Toronto with grey walls, no fireplace, no tv, medium hardwood flooring, brown floors and feature lighting.

Inspiration for a contemporary formal living room in London with grey walls, carpet and feature lighting.

Alex James
Small traditional dining room in London with medium hardwood flooring, a wood burning stove, a stone fireplace surround and grey walls.
Small traditional dining room in London with medium hardwood flooring, a wood burning stove, a stone fireplace surround and grey walls.
Wonderful Wainscoting 389 Grey Home Design Ideas, Pictures and Inspiration
1



















