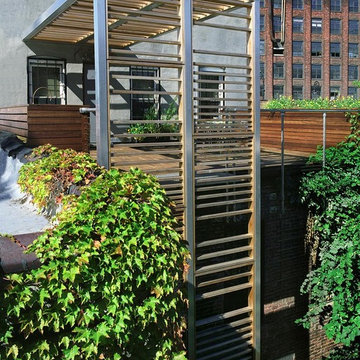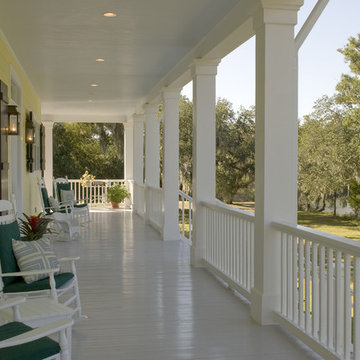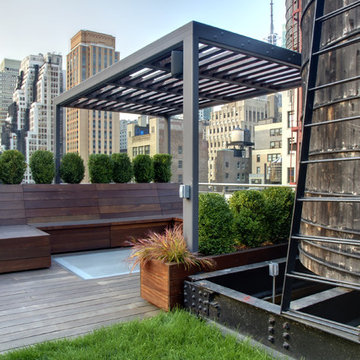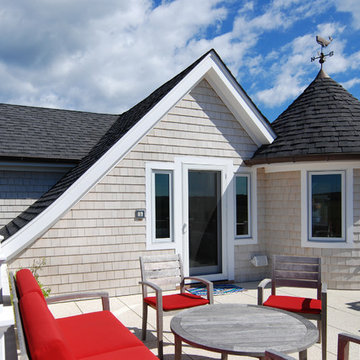238 Grey Home Design Ideas, Pictures and Inspiration
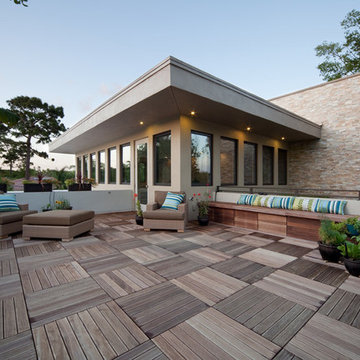
Overhang patio featuring a unique wood flooring and stone wall, going from the inside out, all blended together in neutral and natural shades.
Inspiration for a contemporary terrace in Orlando with no cover and feature lighting.
Inspiration for a contemporary terrace in Orlando with no cover and feature lighting.
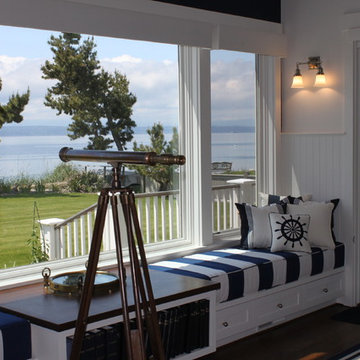
Waterfront Home on Mutiny Bay
This is an example of a contemporary living room in Seattle with white walls.
This is an example of a contemporary living room in Seattle with white walls.
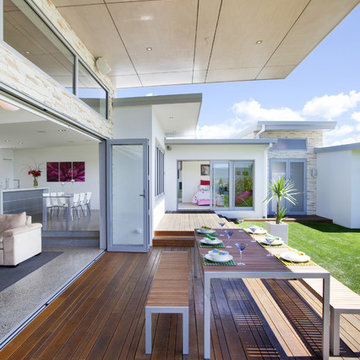
This is an example of a modern terrace in Other with a roof extension and feature lighting.
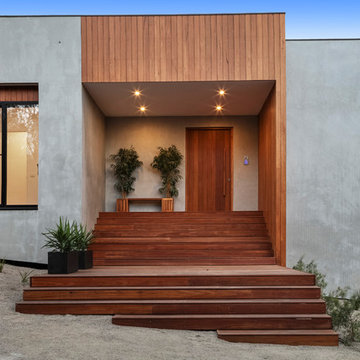
Fingal residence
Contemporary front door in Melbourne with grey walls, medium hardwood flooring, a single front door, a brown front door and brown floors.
Contemporary front door in Melbourne with grey walls, medium hardwood flooring, a single front door, a brown front door and brown floors.
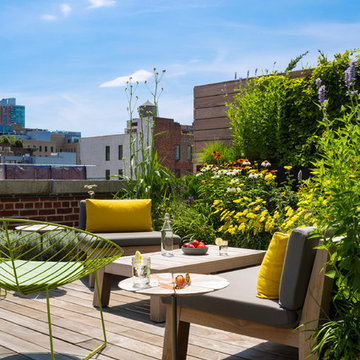
Albert Vecerka-Esto
Inspiration for a contemporary roof rooftop terrace in New York with no cover.
Inspiration for a contemporary roof rooftop terrace in New York with no cover.

Picture by Christina Hunt
Photo of a contemporary roof rooftop terrace in Boston with a potted garden and no cover.
Photo of a contemporary roof rooftop terrace in Boston with a potted garden and no cover.

This Small Chicago Garage rooftop is a typical size for the city, but the new digs on this garage are like no other. With custom Molded planters by CGD, Aog grill, FireMagic fridge and accessories, Imported Porcelain tiles, IPE plank decking, Custom Steel Pergola with the look of umbrellas suspended in mid air. and now this space and has been transformed from drab to FAB!
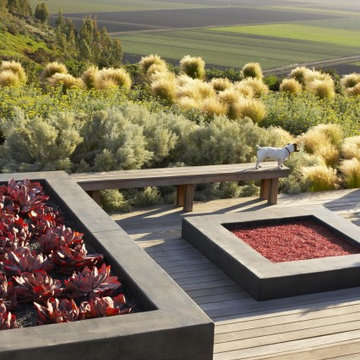
Inspiration for a large contemporary back terrace in San Luis Obispo.

This is a larger roof terrace designed by Templeman Harrsion. The design is a mix of planted beds, decked informal and formal seating areas and a lounging area.
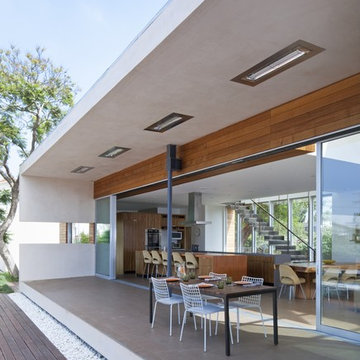
Horwitz Residence designed by Minarc
*The house is oriented so that all of the rooms can enjoy the outdoor living area which includes Pool, outdoor dinning / bbq and play court.
• The flooring used in this residence is by DuChateau Floors - Terra Collection in Zimbabwe. The modern dark colors of the collection match both contemporary & traditional interior design
• It’s orientation is thought out to maximize passive solar design and natural ventilations, with solar chimney escaping hot air during summer and heating cold air during winter eliminated the need for mechanical air handling.
• Simple Eco-conscious design that is focused on functionality and creating a healthy breathing family environment.
• The design elements are oriented to take optimum advantage of natural light and cross ventilation.
• Maximum use of natural light to cut down electrical cost.
• Interior/exterior courtyards allows for natural ventilation as do the master sliding window and living room sliders.
• Conscious effort in using only materials in their most organic form.
• Solar thermal radiant floor heating through-out the house
• Heated patio and fireplace for outdoor dining maximizes indoor/outdoor living. The entry living room has glass to both sides to further connect the indoors and outdoors.
• Floor and ceiling materials connected in an unobtrusive and whimsical manner to increase floor plan flow and space.
• Magnetic chalkboard sliders in the play area and paperboard sliders in the kids' rooms transform the house itself into a medium for children's artistic expression.
• Material contrasts (stone, steal, wood etc.) makes this modern home warm and family

Outdoor grill / prep station is perfect for entertaining.
Design ideas for a medium sized classic back terrace in Vancouver with a roof extension and a bbq area.
Design ideas for a medium sized classic back terrace in Vancouver with a roof extension and a bbq area.

Cesar Rubio
Medium sized contemporary render house exterior in San Francisco with three floors, a flat roof, a metal roof and a pink house.
Medium sized contemporary render house exterior in San Francisco with three floors, a flat roof, a metal roof and a pink house.

Lori Cannava
Inspiration for a small traditional roof rooftop terrace in New York with a potted garden and an awning.
Inspiration for a small traditional roof rooftop terrace in New York with a potted garden and an awning.
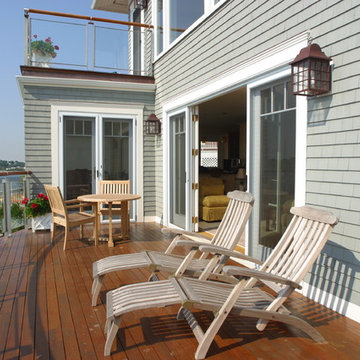
The deck off the living area is curved to capture the dramatic, 180 degree ocean views. the teak deck chairs, glass railing and mahogany deck recall the glory of vintage ships.
Michael McCloskey
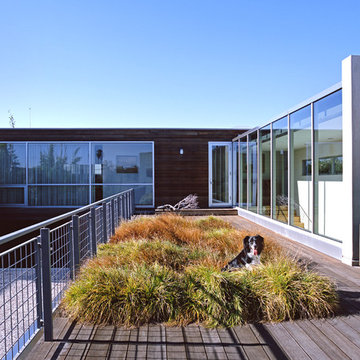
Photograph by Art Gray
Inspiration for a large modern roof first floor terrace in Los Angeles with no cover.
Inspiration for a large modern roof first floor terrace in Los Angeles with no cover.
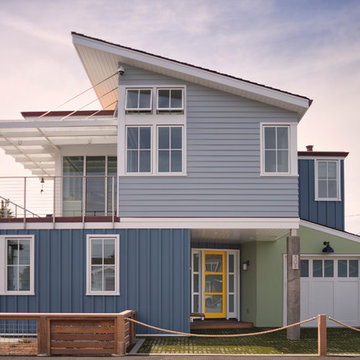
Noel Cross Architects, Gina Viscusi Elson Interior Design, Messi Construction
Inspiration for a blue beach style two floor detached house in Sacramento with mixed cladding and a lean-to roof.
Inspiration for a blue beach style two floor detached house in Sacramento with mixed cladding and a lean-to roof.
238 Grey Home Design Ideas, Pictures and Inspiration
5




















