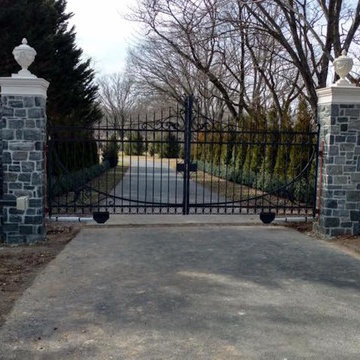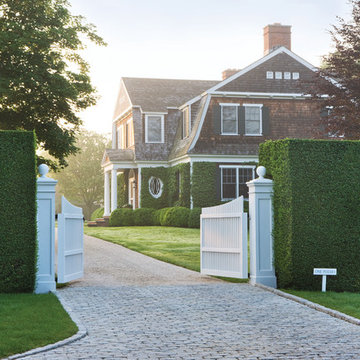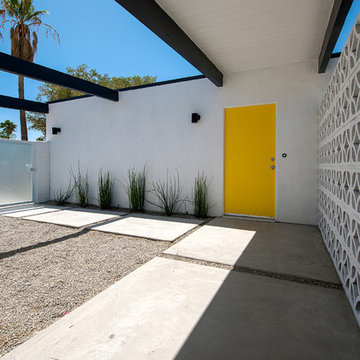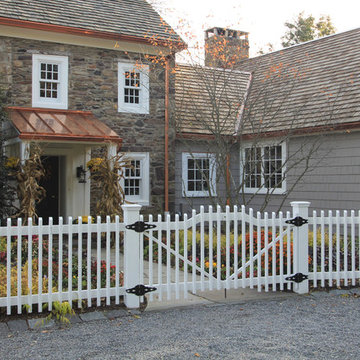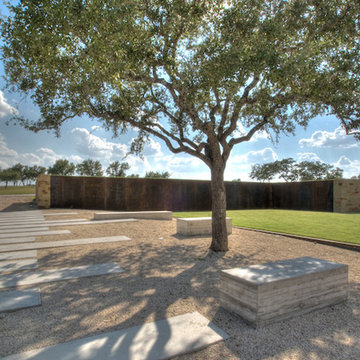32 Grey Home Design Ideas, Pictures and Inspiration
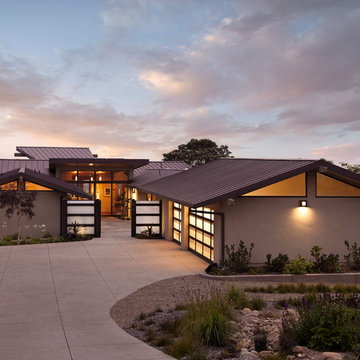
Architect: Thompson Naylor; Landscape: everGREEN Landscape Architects; Photography: Jim Bartsch Photography
This is an example of a retro bungalow house exterior in Santa Barbara with a pitched roof.
This is an example of a retro bungalow house exterior in Santa Barbara with a pitched roof.
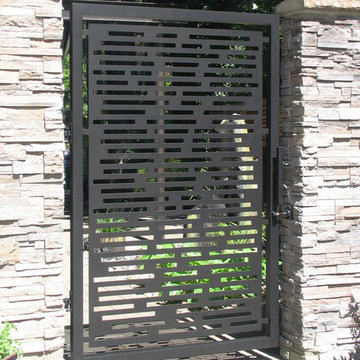
Aluminum gate with powder coat finish
This is an example of a contemporary house exterior in Portland.
This is an example of a contemporary house exterior in Portland.
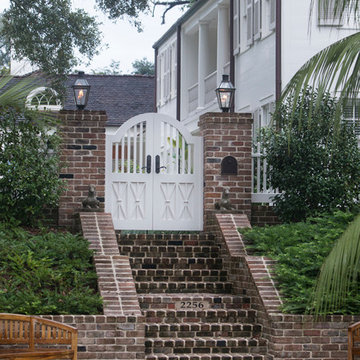
The pair of custom designed entrance gates repeat the "sheaf of wheat" pattern of the balcony rail above the main entrance door.
Photo of a medium sized traditional foyer in Miami with white walls, brick flooring, a double front door, a white front door and red floors.
Photo of a medium sized traditional foyer in Miami with white walls, brick flooring, a double front door, a white front door and red floors.
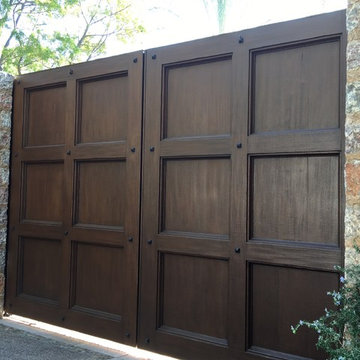
Photo of a large traditional front driveway garden in Los Angeles with gravel.
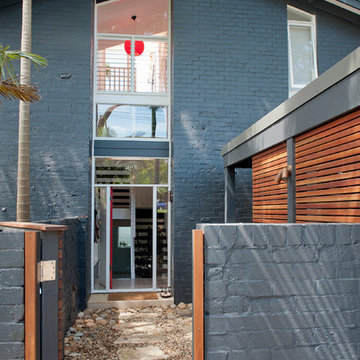
Tim Mooney
Medium sized and gey contemporary brick house exterior in Sydney with three floors and a pitched roof.
Medium sized and gey contemporary brick house exterior in Sydney with three floors and a pitched roof.
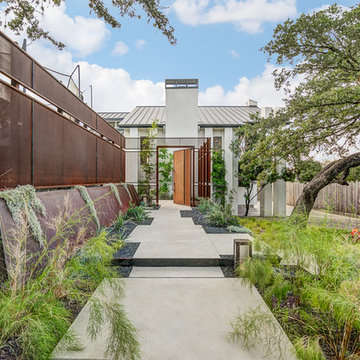
Inspiration for a contemporary front garden in Austin with a garden path, concrete paving and a metal fence.

Matthew Millman
Inspiration for a medium sized contemporary front full sun pergola in San Francisco with natural stone paving.
Inspiration for a medium sized contemporary front full sun pergola in San Francisco with natural stone paving.
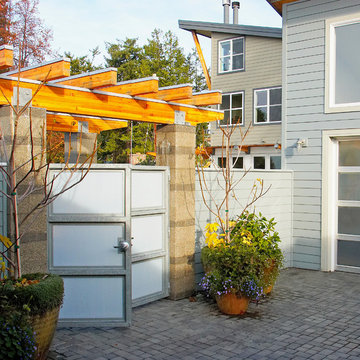
Courtyard gate with the Hannon residence in the background. The gate is constructed of Lexan panels set into a galvanized steel frame. The arbor is constructed of Glu-Lam beams with galvanized steel caps to protect the wood from water. the arbor is also attached to the masonry columns with galvanized steel connectors. This image is taken from inside the common courtyard, located between the two houses, looking back to the Hannon residence. Photography by Lucas Henning.
The gate was designed by Roger Hill, Landscape Architect.
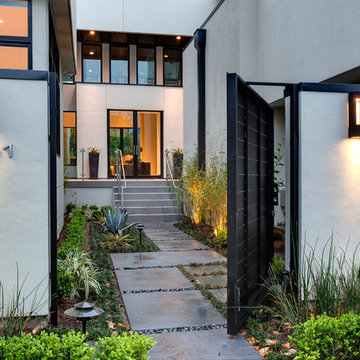
Connie Anderson Photography
Photo of a large contemporary front garden in Houston.
Photo of a large contemporary front garden in Houston.
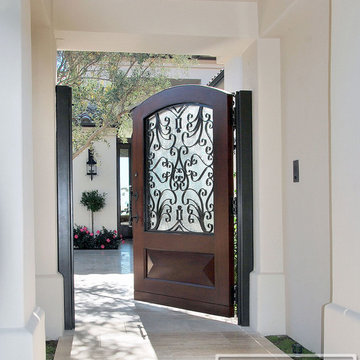
Orange County, CA - A courtyard entry gate is like a front door to a home so proper attention to its design and detailing needs to be taken into consideration.
This courtyard entry gate in a Mediterranean style was designed as part of a garage door and garden gate project we did in Corona del Mar, CA. The entry gate borrowed some of the architectural elements we used on the garage doors. For instance the bottom diamond panels which are carved by hand out of a solid piece of wood is a direct feature we used form the garage door design. The wood we opted to use was mahogany and it was graciously stained the same color as the garage doors to pull in the front curb appeal of the home together.
Though the garage door design was rather simple the focus of this home was the entry way to the courtyard gate so extra details were used such as the hand-forged scrolling girll used on the front which is backed with a functional rain glass door that can be opened for cleaning or speaking to someone without opening the entry gate. The iron work is exquisitely detailed in a turn of the century neoclassic style with gorgeous finials and scrolls that make the entry gate so elegant!
We treat entry courtyard gates like front doors because these gates are the focal point of entry to a home, the passage your guests will go through and so you want to impress with your best offering a luxurious welcoming with a world-class designed gate by Dynamic Garage Door.
Our specialty is design then formidable craftsmanship and expert installation. Let our team create a courtyard or garden gate that will make jaws drop and a coupe of neighbors turn green with envy!
Call Dynamic Garage Door at (855) 343-3667 for pricing on our custom gate projects made to your specifications!
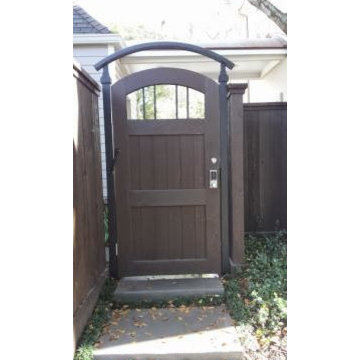
Inspiration for a medium sized and white classic bungalow house exterior in Houston with vinyl cladding and a hip roof.
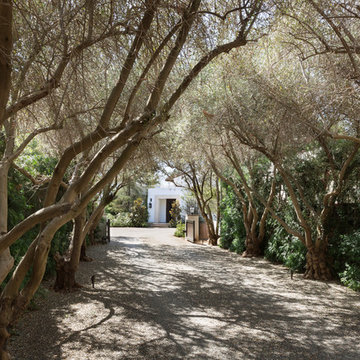
Allay of olive trees at entrance to estate
This is an example of a traditional front driveway garden in Los Angeles with gravel.
This is an example of a traditional front driveway garden in Los Angeles with gravel.
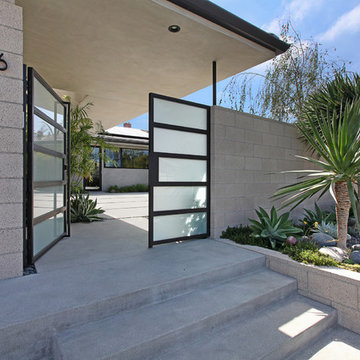
Architecture by Anders Lasater Architects. Interior Design and Landscape Design by Exotica Design Group. Photos by Jeri Koegel.
This is an example of a large retro front door in Orange County with a glass front door.
This is an example of a large retro front door in Orange County with a glass front door.
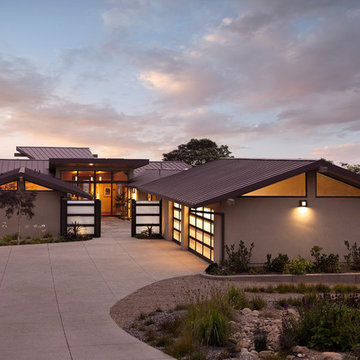
Jim Bartsch - Photographer
Allen Construction - Contractor
This is an example of a medium sized and beige contemporary bungalow render detached house in Los Angeles with a pitched roof and a metal roof.
This is an example of a medium sized and beige contemporary bungalow render detached house in Los Angeles with a pitched roof and a metal roof.
32 Grey Home Design Ideas, Pictures and Inspiration
1





















