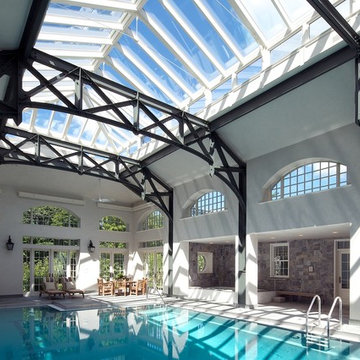362 Grey Home Design Ideas, Pictures and Inspiration

Rustic Canyon Kitchen. Photo by Douglas Hill
Photo of a rustic u-shaped kitchen in Los Angeles with terracotta flooring, a belfast sink, shaker cabinets, green cabinets, stainless steel worktops, stainless steel appliances, a breakfast bar and orange floors.
Photo of a rustic u-shaped kitchen in Los Angeles with terracotta flooring, a belfast sink, shaker cabinets, green cabinets, stainless steel worktops, stainless steel appliances, a breakfast bar and orange floors.
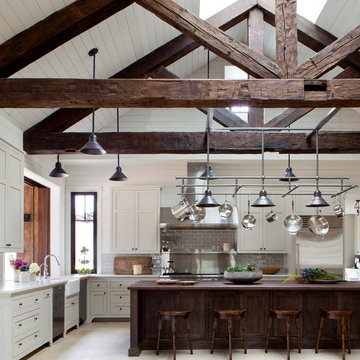
Shiflet Group Architects
Photographer Nick Johnson
This is an example of a large country u-shaped open plan kitchen in Austin with grey splashback, metro tiled splashback, an island and shaker cabinets.
This is an example of a large country u-shaped open plan kitchen in Austin with grey splashback, metro tiled splashback, an island and shaker cabinets.
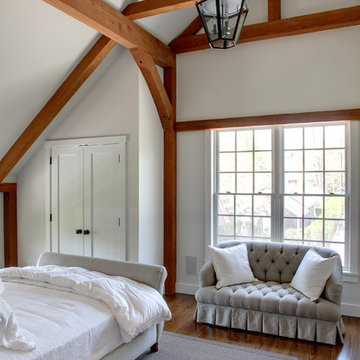
Yankee Barn Homes - A post and beam guest bedroom has lofted ceilings and over size windows with a view of the pool yard.
Photo of a large traditional master bedroom in Manchester with white walls and medium hardwood flooring.
Photo of a large traditional master bedroom in Manchester with white walls and medium hardwood flooring.

A bold gallery wall backs the dining space of the great room.
Photo by Adam Milliron
Large eclectic open plan dining room in Other with white walls, light hardwood flooring, no fireplace and beige floors.
Large eclectic open plan dining room in Other with white walls, light hardwood flooring, no fireplace and beige floors.
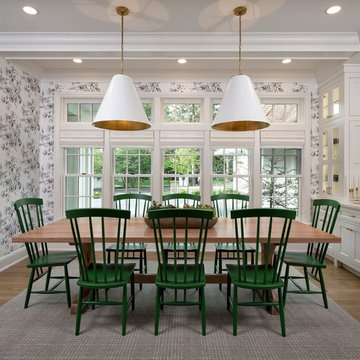
Traditional dining room in Minneapolis with medium hardwood flooring and brown floors.
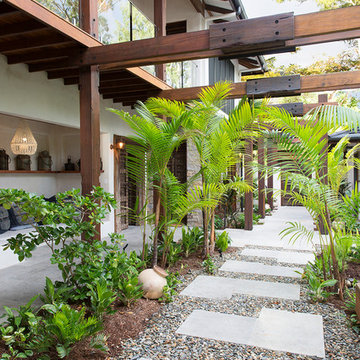
Photos by Louise Roche, of Villa Styling.
Recycled timber arbor and entry path
This is an example of a world-inspired front garden in Cairns with a pathway.
This is an example of a world-inspired front garden in Cairns with a pathway.
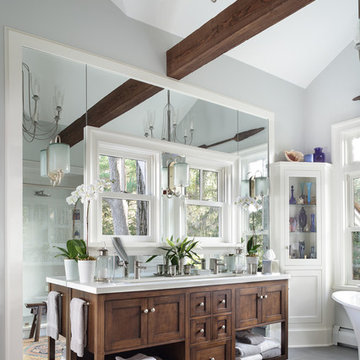
Photo of a medium sized classic ensuite bathroom in Orange County with dark wood cabinets, grey walls, a submerged sink, grey floors, a hinged door, white worktops, a freestanding bath, a corner shower, white tiles, ceramic tiles and shaker cabinets.

This is an example of a rustic bathroom in Other with a freestanding bath, stone slabs, beige walls, medium hardwood flooring, marble worktops and a chimney breast.
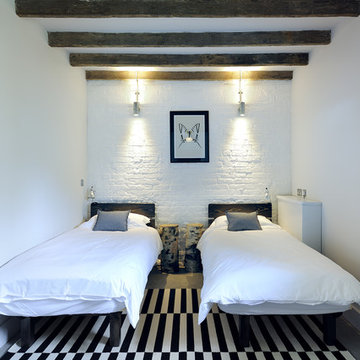
Nigel Rigden
Inspiration for a country guest bedroom in Hampshire with white walls and carpet.
Inspiration for a country guest bedroom in Hampshire with white walls and carpet.
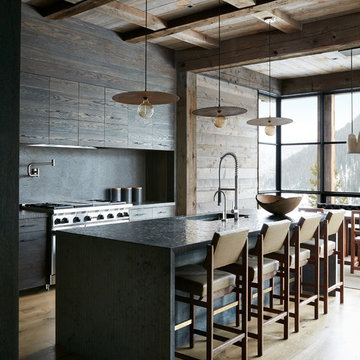
Inspiration for a rustic grey and brown galley kitchen/diner in Other with a submerged sink, flat-panel cabinets, dark wood cabinets, grey splashback, stainless steel appliances, light hardwood flooring, an island, beige floors and black worktops.

Large rustic open plan games room in Denver with a home bar, grey walls, carpet, grey floors, no fireplace and no tv.
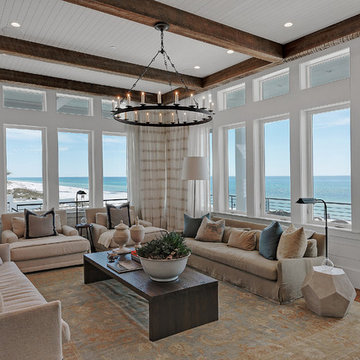
Emerald Coast Real Estate Photography
Inspiration for an expansive beach style formal open plan living room in Miami with white walls, dark hardwood flooring and no fireplace.
Inspiration for an expansive beach style formal open plan living room in Miami with white walls, dark hardwood flooring and no fireplace.

The French Quarter® Yoke makes hanging a gas light safe and beautiful. Over the years, this design has become one of our most popular. This bracket incorporates an extra level of symmetry to our original French Quarter® Lantern. The yoke bracket is also available with a ladder rack. The Original French Quarter® Light on a Yoke is available in natural gas, liquid propane and electric.
Standard Lantern Sizes
Height Width Depth
14.0" 9.25" 9.25"
18.0" 10.5" 10.5"
21.0" 11.5" 11.5"
24.0" 13.25" 13.25"
27.0" 14.5" 14.5"
*30.0" 17.25" 17.25"
*36.0" 21.25" 21.25"
*Oversized lights are not returnable.
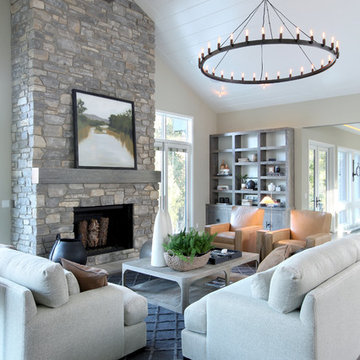
2014 Fall Parade Cascade Springs I Chad Gould Architecture I BDR Custom Homes I Rock Kauffman Design I M-Buck Studios
Design ideas for a large classic open plan living room in Grand Rapids with beige walls, medium hardwood flooring and a stone fireplace surround.
Design ideas for a large classic open plan living room in Grand Rapids with beige walls, medium hardwood flooring and a stone fireplace surround.

The new basement is the ultimate multi-functional space. A bar, foosball table, dartboard, and glass garage door with direct access to the back provide endless entertainment for guests; a cozy seating area with a whiteboard and pop-up television is perfect for Mike's work training sessions (or relaxing!); and a small playhouse and fun zone offer endless possibilities for the family's son, James.
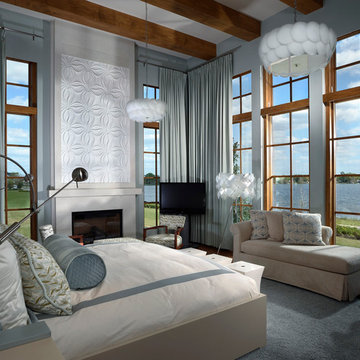
Joseph Lapeyra
Photo of a large contemporary master bedroom in Orlando with blue walls, a standard fireplace, dark hardwood flooring, a concrete fireplace surround and brown floors.
Photo of a large contemporary master bedroom in Orlando with blue walls, a standard fireplace, dark hardwood flooring, a concrete fireplace surround and brown floors.

Greg Hadley
Inspiration for a large contemporary look-out basement in DC Metro with white walls, concrete flooring, no fireplace and black floors.
Inspiration for a large contemporary look-out basement in DC Metro with white walls, concrete flooring, no fireplace and black floors.
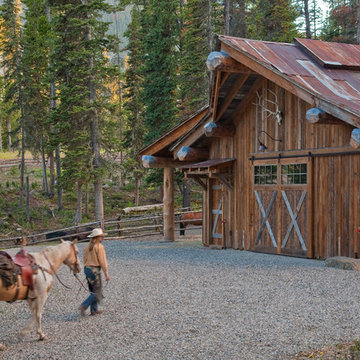
Headwaters Camp Custom Designed Cabin by Dan Joseph Architects, LLC, PO Box 12770 Jackson Hole, Wyoming, 83001 - PH 1-800-800-3935 - info@djawest.com
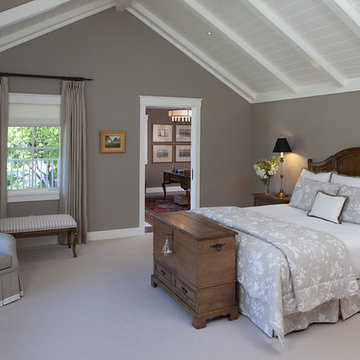
Eric Rorer Photography
Margot Oven Interior Designer
Inspiration for a traditional bedroom in San Francisco with grey walls.
Inspiration for a traditional bedroom in San Francisco with grey walls.
362 Grey Home Design Ideas, Pictures and Inspiration
7




















