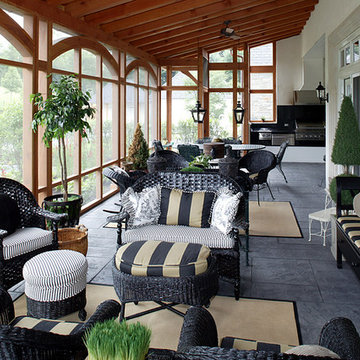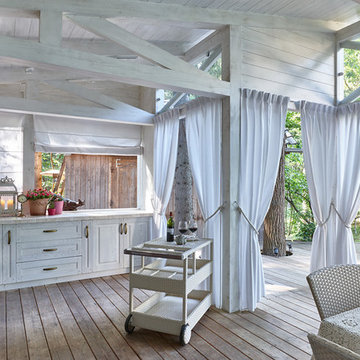106 Grey Home Design Ideas, Pictures and Inspiration

Inspiration for a white and small contemporary bungalow detached house in Austin with mixed cladding, a pitched roof and a metal roof.
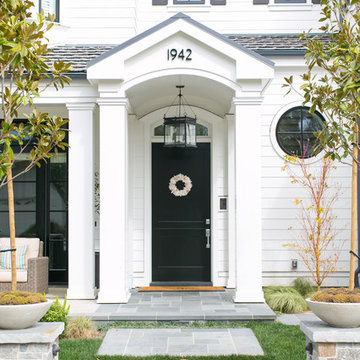
Ryan Garvin Photography
Inspiration for a traditional porch in Orange County with a single front door and a black front door.
Inspiration for a traditional porch in Orange County with a single front door and a black front door.

This is an example of a medium sized and brown rustic two floor house exterior in Charlotte with wood cladding.
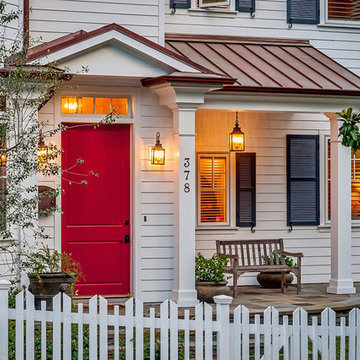
http://belairphotography.com/
Photo of a classic porch in Los Angeles with a red front door and feature lighting.
Photo of a classic porch in Los Angeles with a red front door and feature lighting.
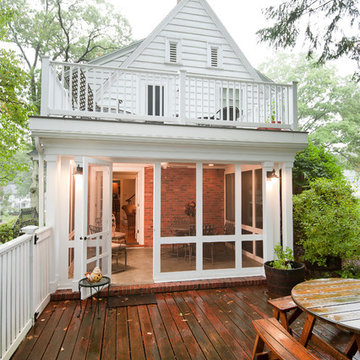
In this addition design you get the best of both worlds. Both in and outdoor spaces while taking in fabulous views.
John Gauvin-Studio One, Manchester, NH
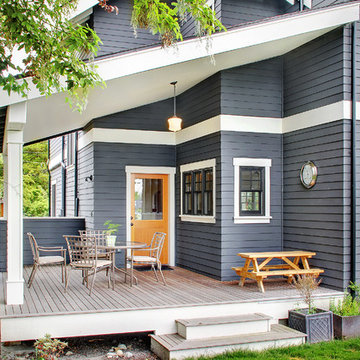
Traditional craftsman home with covered back patio.
Design ideas for a medium sized classic back terrace in Seattle with a roof extension and feature lighting.
Design ideas for a medium sized classic back terrace in Seattle with a roof extension and feature lighting.
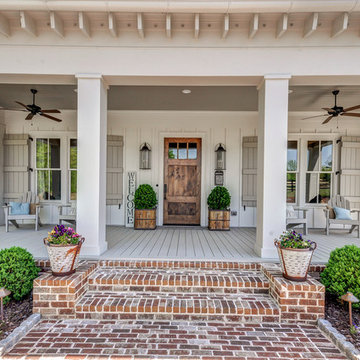
Advantage Home Tours
Design ideas for a farmhouse entrance in Atlanta with a single front door and a medium wood front door.
Design ideas for a farmhouse entrance in Atlanta with a single front door and a medium wood front door.

The complementary colors of a natural stone wall, bluestone caps and a bluestone pathway with welcoming sitting area give this home a unique look.
Design ideas for a medium sized rustic porch in New York with a single front door, a blue front door, grey walls and slate flooring.
Design ideas for a medium sized rustic porch in New York with a single front door, a blue front door, grey walls and slate flooring.

This is an example of a medium sized and white traditional two floor house exterior in Atlanta with a pitched roof, a brown roof and a mixed material roof.
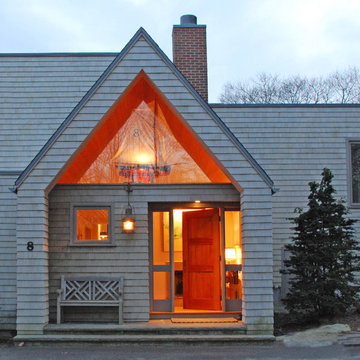
This home was built for a couple who were interested in the modern architecture of the late 1950’s and early 1960’s. They wanted their home to be energy efficient and to blend with the natural environment. The site they selected was on a steep rocky wooded hillside overlooking the Atlantic Ocean. As serious art collectors they also needed natural lighting and expansive spaces in which to display their extensive collections.
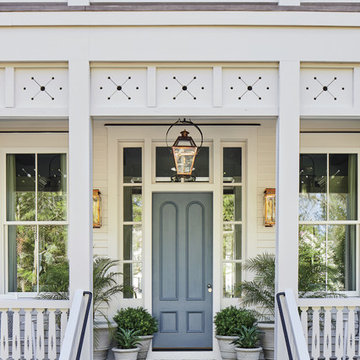
Photo credit: Laurey W. Glenn/Southern Living
Design ideas for a beach style porch in Jacksonville with a single front door and a grey front door.
Design ideas for a beach style porch in Jacksonville with a single front door and a grey front door.

In order for the kitchen to serve the back porch, I designed the window opening to be a glass garage door, with continuous granite countertop. It's perfect.

Landmarkphotodesign.com
Inspiration for a brown and expansive traditional two floor house exterior in Minneapolis with stone cladding, a shingle roof and a grey roof.
Inspiration for a brown and expansive traditional two floor house exterior in Minneapolis with stone cladding, a shingle roof and a grey roof.
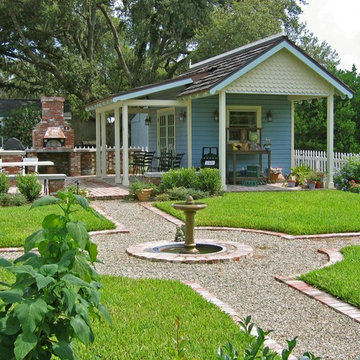
A recirculating birdbath is at the center of the two axes. One path leads to the outdoor kitchen combined with a potting shed.
www.hortusoasis.com
Small classic garden in Orlando.
Small classic garden in Orlando.
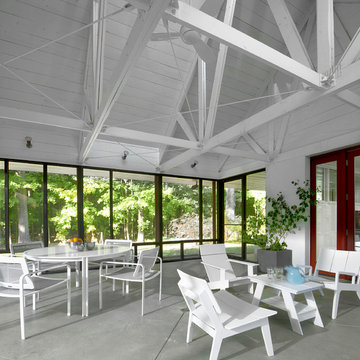
Tony Soluri
Design ideas for a small industrial front screened veranda in Chicago with concrete slabs and a roof extension.
Design ideas for a small industrial front screened veranda in Chicago with concrete slabs and a roof extension.
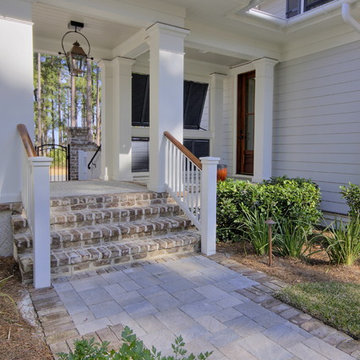
The old Savannah gray brick stairs allow access to the driveway and garden from the covered breezeway.
Medium sized traditional back veranda in Charleston with a roof extension and natural stone paving.
Medium sized traditional back veranda in Charleston with a roof extension and natural stone paving.
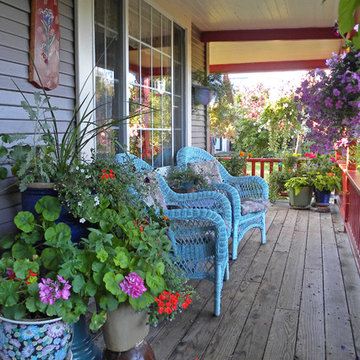
Sarah Greenman © 2012 HouzzSarah Greenman © 2012 Houzz
This is an example of a country veranda in Boise with decking and a roof extension.
This is an example of a country veranda in Boise with decking and a roof extension.

Photography: Danny Grizzle
Inspiration for a rustic two floor house exterior in Atlanta with wood cladding.
Inspiration for a rustic two floor house exterior in Atlanta with wood cladding.
106 Grey Home Design Ideas, Pictures and Inspiration
1




















