611 Grey Home Design Ideas, Pictures and Inspiration
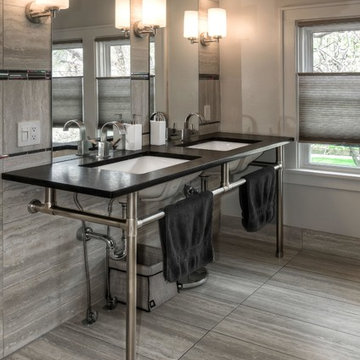
Thom Neese
Design ideas for a medium sized contemporary ensuite bathroom in Omaha with a submerged sink, grey tiles, porcelain tiles, grey walls, porcelain flooring, soapstone worktops and grey floors.
Design ideas for a medium sized contemporary ensuite bathroom in Omaha with a submerged sink, grey tiles, porcelain tiles, grey walls, porcelain flooring, soapstone worktops and grey floors.
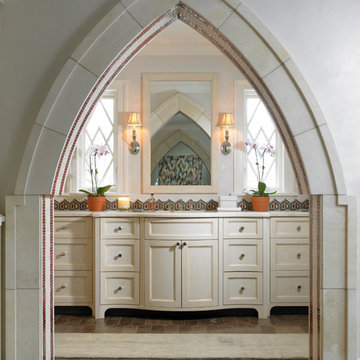
Mediterranean Style Bathroom Vanity, Benvenuti and Stein Design Build North Shore Chicago
Mediterranean bathroom in Chicago with white cabinets and recessed-panel cabinets.
Mediterranean bathroom in Chicago with white cabinets and recessed-panel cabinets.

Renovation of 1960's bathroom in New York City. Dimensions, less than 5"-0" x 8'-0". Thassos marble subway tiles with Blue Celeste mosaic and slabs. Kohler shower head and sprays, Furniture Guild vanity, Toto faucet and toilet
Photo: Elizabeth Dooley

Master bathroom suite with slab and mosaic Calacatta Marble floors, slab counters and tiled walls. Crystal chandeliers and sconces highlighting custom painted inset cabinets.

My client wanted to keep a tub, but I had no room for a standard tub, so we gave him a Japanese style tub which he LOVES.
I get a lot of questions on this bathroom so here are some more details...
Bathroom size: 8x10
Wall color: Sherwin Williams 6252 Ice Cube
Tub: Americh Beverly 40x40x32 both jetted and airbath

History, revived. An early 19th century Dutch farmstead, nestled in the hillside of Bucks County, Pennsylvania, offered a storied canvas on which to layer replicated additions and contemporary components. Endowed with an extensive art collection, the house and barn serve as a platform for aesthetic appreciation in all forms.

Architect: Cook Architectural Design Studio
General Contractor: Erotas Building Corp
Photo Credit: Susan Gilmore Photography
Inspiration for a large traditional grey and white ensuite bathroom in Minneapolis with marble worktops, marble flooring, shaker cabinets, white cabinets, an alcove bath, white walls, a submerged sink and grey worktops.
Inspiration for a large traditional grey and white ensuite bathroom in Minneapolis with marble worktops, marble flooring, shaker cabinets, white cabinets, an alcove bath, white walls, a submerged sink and grey worktops.
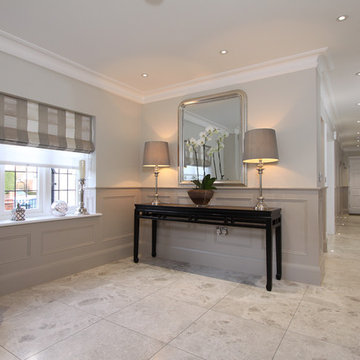
Panelling painted in Elephants Breath with Skimming Stone above, paint available from Farrow & Ball.
Heritage Wall Panels From The Wall Panelling Company.

Clean lines in this traditional Mt. Pleasant bath remodel.
Small victorian cloakroom in DC Metro with a wall-mounted sink, a two-piece toilet, black and white tiles, grey tiles, white walls, marble flooring, marble tiles and a dado rail.
Small victorian cloakroom in DC Metro with a wall-mounted sink, a two-piece toilet, black and white tiles, grey tiles, white walls, marble flooring, marble tiles and a dado rail.

Transitional White Kitchen
This is an example of a medium sized traditional u-shaped kitchen/diner in Atlanta with stainless steel appliances, recessed-panel cabinets, white cabinets, soapstone worktops, a belfast sink, multi-coloured splashback, glass tiled splashback, porcelain flooring, beige floors, an island and green worktops.
This is an example of a medium sized traditional u-shaped kitchen/diner in Atlanta with stainless steel appliances, recessed-panel cabinets, white cabinets, soapstone worktops, a belfast sink, multi-coloured splashback, glass tiled splashback, porcelain flooring, beige floors, an island and green worktops.

Custom built-in bunk beds: We utilized the length and unique shape of the room by building a double twin-over-full bunk wall. This picture is also before a grasscloth wallcovering was installed on the wall behind the bunks.
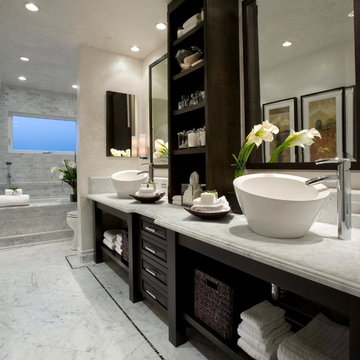
Martin King Photography
Photo of a traditional bathroom in Orange County with a vessel sink, marble worktops, a submerged bath, white tiles, white walls and marble flooring.
Photo of a traditional bathroom in Orange County with a vessel sink, marble worktops, a submerged bath, white tiles, white walls and marble flooring.

Photographed by Donald Grant
Photo of a large traditional kitchen in New York with integrated appliances, recessed-panel cabinets, grey cabinets, marble worktops, an island, a submerged sink, grey splashback and white floors.
Photo of a large traditional kitchen in New York with integrated appliances, recessed-panel cabinets, grey cabinets, marble worktops, an island, a submerged sink, grey splashback and white floors.
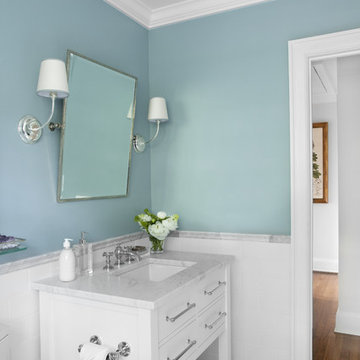
This is an example of a traditional half tiled bathroom in Atlanta with metro tiles, a console sink and a dado rail.
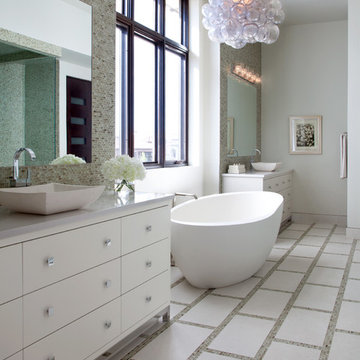
Emily Redfield
Large classic ensuite bathroom in Denver with a vessel sink, flat-panel cabinets, white cabinets, quartz worktops, a freestanding bath, glass tiles, white walls, ceramic flooring and beige tiles.
Large classic ensuite bathroom in Denver with a vessel sink, flat-panel cabinets, white cabinets, quartz worktops, a freestanding bath, glass tiles, white walls, ceramic flooring and beige tiles.

delivering exquisite Kitchens for our discerning clients not only we at HOMEREDI bring you our many years of Renovation Expertise but we also extend our Full Contractor’s Discounted Pricing for the purchase of your Cabinets, Tiles, Counter-tops as well as all desired Fixtures.

Cipher Imaging
Inspiration for a traditional basement in Other with grey walls, no fireplace, ceramic flooring and a dado rail.
Inspiration for a traditional basement in Other with grey walls, no fireplace, ceramic flooring and a dado rail.
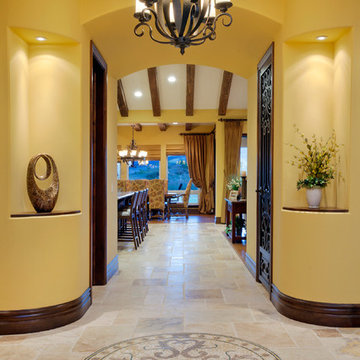
Chiseled Edged, Versailles Pattern Travertine Stone flooring with intricate mosaic at home's entry. FlashItFirst.com
Design ideas for a mediterranean foyer in San Diego.
Design ideas for a mediterranean foyer in San Diego.

Basalt blue-gray stone tiles meet engineered walnut flooring at the transition from Kitchen to Dining space. Two large islands provide work space and informal eating/bar areas. The island in the foreground is handy to the patio and barbeque.

This young family wanted a home that was bright, relaxed and clean lined which supported their desire to foster a sense of openness and enhance communication. Graceful style that would be comfortable and timeless was a primary goal.
611 Grey Home Design Ideas, Pictures and Inspiration
8



















