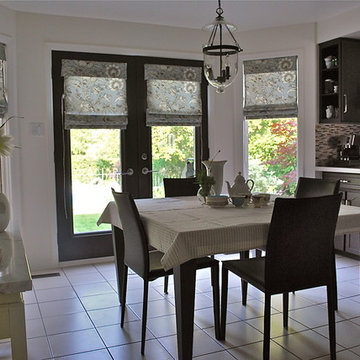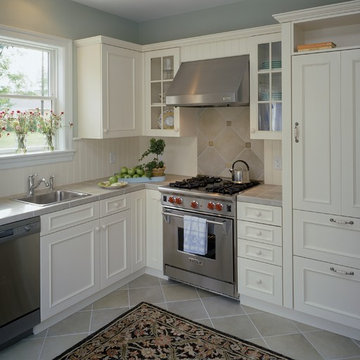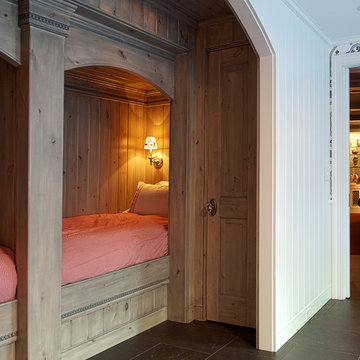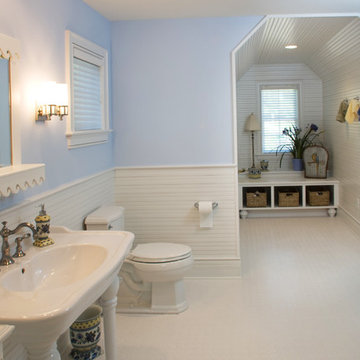612 Grey Home Design Ideas, Pictures and Inspiration

We opened up the kitchen to the entry and stairwell by removing the wall between the kitchen and the hall, moving the closets out of the hall, and opening up the staircase to the lower level with a half wall, which created a more open floor plan. We further expanded the space visually by adding a wall of sliding glass doors to the porch at one end of the kitchen, which flooded the room with natural light and pulled the outdoors inside.
Project:: Partners 4, Design
Kitchen & Bath Designer:: John B.A. Idstrom II
Cabinetry:: Poggenpohl
Photography:: Gilbertson Photography
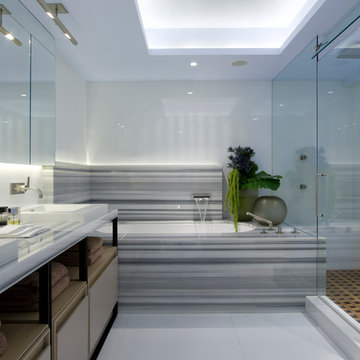
This is an example of a contemporary bathroom in Miami with open cabinets, a submerged bath, a corner shower, white walls and grey tiles.
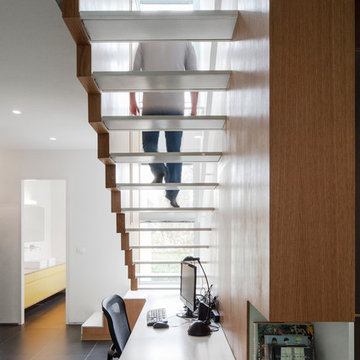
photo: aviad bar ness
Design ideas for a modern floating staircase in Other.
Design ideas for a modern floating staircase in Other.
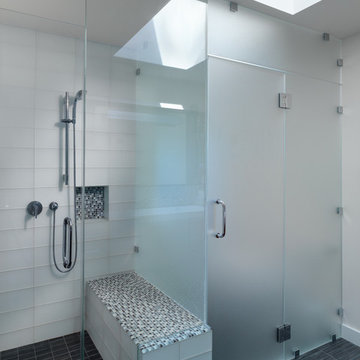
Photo: Rien van Rijthoven
Photo of a contemporary bathroom in San Francisco with glass tiles.
Photo of a contemporary bathroom in San Francisco with glass tiles.
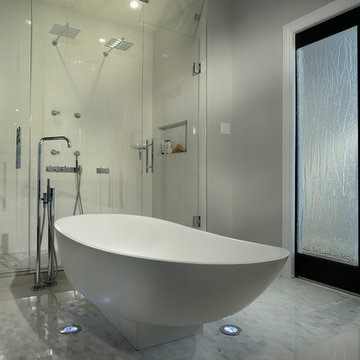
The photos I post are put here for inspiration. Unfortunately, I am just the photographer on these projects and therefore don’t have specifics on colours, sources, etc. Many of the designers and builders I work with are also on Houzz, and I try to give credit to them both because it’s only right and so that you can find them to ask questions about sourcing, etc that I can’t answer for you.
Design by Atelier Cachet
Arnal Photography

Stenciled, custom painted historical cabinetry in mudroom with powder room beyond.
Weigley Photography
Classic galley utility room in New York with a built-in sink, grey floors, grey worktops, beaded cabinets, distressed cabinets, soapstone worktops, beige walls, a side by side washer and dryer and a dado rail.
Classic galley utility room in New York with a built-in sink, grey floors, grey worktops, beaded cabinets, distressed cabinets, soapstone worktops, beige walls, a side by side washer and dryer and a dado rail.
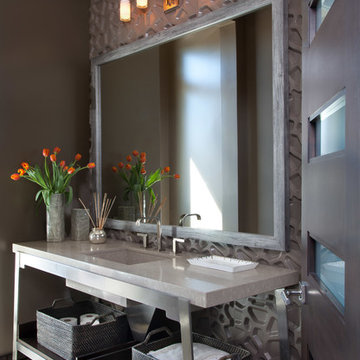
Emily Minton Redfield
This is an example of a contemporary cloakroom in Denver with a submerged sink, open cabinets, beige tiles and grey tiles.
This is an example of a contemporary cloakroom in Denver with a submerged sink, open cabinets, beige tiles and grey tiles.

Finished Basement, Diner Booth, Bar Area, Kitchenette, Kitchen, Elevated Bar, Granite Countertops, Cherry Cabinets, Tiled Backsplash, Wet Bar, Slate Flooring, Tiled Floor, Footrest, Bar Height Counter, Built-In Cabinets, Entertainment Unit, Surround Sound, Walk-Out Basement, Kids Play Area, Full Basement Bathroom, Bathroom, Basement Shower, Entertaining Space, Malvern, West Chester, Downingtown, Chester Springs, Wayne, Wynnewood, Glen Mills, Media, Newtown Square, Chadds Ford, Kennett Square, Aston, Berwyn, Frazer, Main Line, Phoenixville,
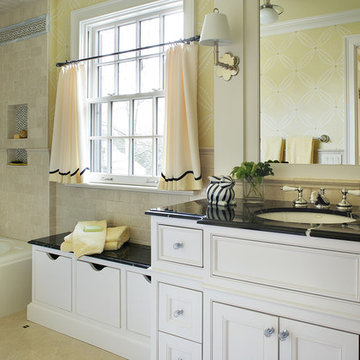
Designed by KBK Interior Design
KBKInteriorDesign.com
Photo by Peter Rymwid
This is an example of a classic cream and black bathroom in New York with a submerged sink, recessed-panel cabinets, white cabinets, an alcove bath, a shower/bath combination, beige tiles and metro tiles.
This is an example of a classic cream and black bathroom in New York with a submerged sink, recessed-panel cabinets, white cabinets, an alcove bath, a shower/bath combination, beige tiles and metro tiles.
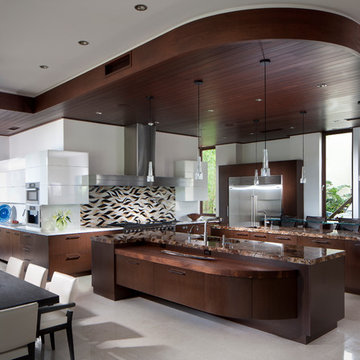
Mike Butler
Inspiration for a contemporary kitchen/diner in Miami with flat-panel cabinets, dark wood cabinets, multi-coloured splashback and stainless steel appliances.
Inspiration for a contemporary kitchen/diner in Miami with flat-panel cabinets, dark wood cabinets, multi-coloured splashback and stainless steel appliances.
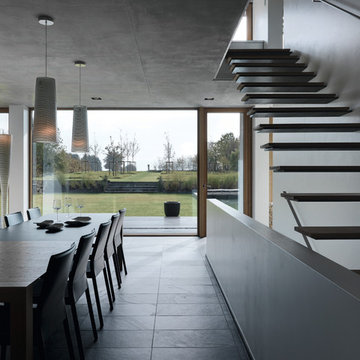
By Leicht www.leichtusa.com
Handless kitchen, high Gloss lacquered
Program:01 LARGO-FG | FG 120 frosty white
Program: 2 AVANCE-FG | FG 120 frosty white
Handle 779.000 kick-fitting
Worktop Corian, colour: glacier white
Sink Corian, model: Fonatana
Taps Dornbacht, model: Lot
Electric appliances Siemens | Novy
www.massiv-passiv.lu
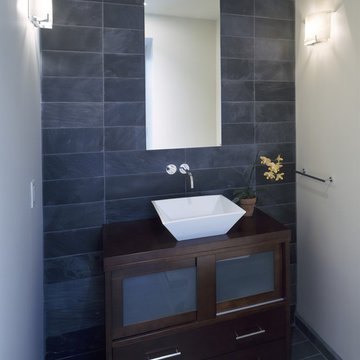
This is an example of a contemporary cloakroom in San Francisco with a vessel sink and slate tiles.
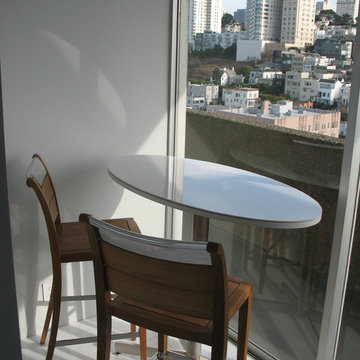
photos: Matthew Millman
This 1100 SF space is a reinvention of an early 1960s unit in one of two semi-circular apartment towers near San Francisco’s Aquatic Park. The existing design ignored the sweeping views and featured the same humdrum features one might have found in a mid-range suburban development from 40 years ago. The clients who bought the unit wanted to transform the apartment into a pied a terre with the feel of a high-end hotel getaway: sleek, exciting, sexy. The apartment would serve as a theater, revealing the spectacular sights of the San Francisco Bay.
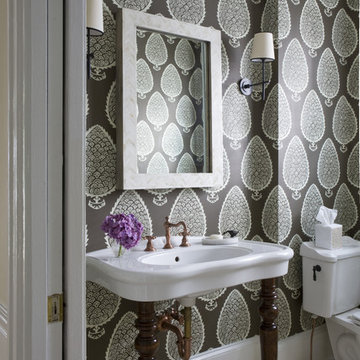
Design by Lisa puchalla
Photo by Angie seckinger
Design ideas for a traditional cloakroom in DC Metro with a console sink and beige tiles.
Design ideas for a traditional cloakroom in DC Metro with a console sink and beige tiles.
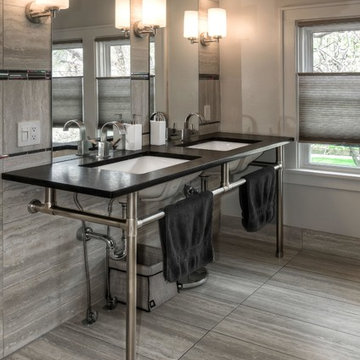
Thom Neese
Design ideas for a medium sized contemporary ensuite bathroom in Omaha with a submerged sink, grey tiles, porcelain tiles, grey walls, porcelain flooring, soapstone worktops and grey floors.
Design ideas for a medium sized contemporary ensuite bathroom in Omaha with a submerged sink, grey tiles, porcelain tiles, grey walls, porcelain flooring, soapstone worktops and grey floors.
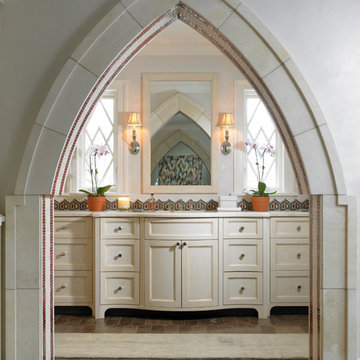
Mediterranean Style Bathroom Vanity, Benvenuti and Stein Design Build North Shore Chicago
Mediterranean bathroom in Chicago with white cabinets and recessed-panel cabinets.
Mediterranean bathroom in Chicago with white cabinets and recessed-panel cabinets.
612 Grey Home Design Ideas, Pictures and Inspiration
7




















