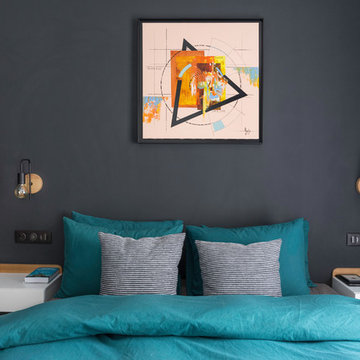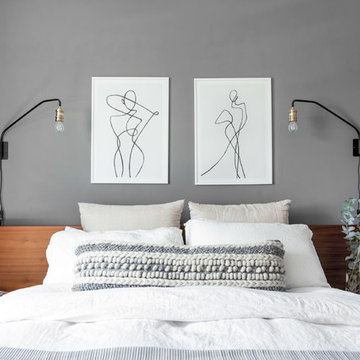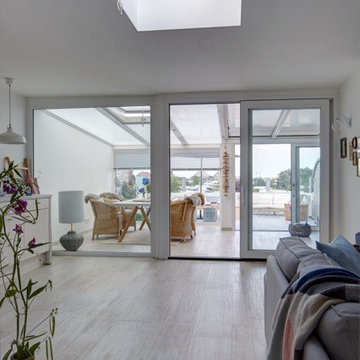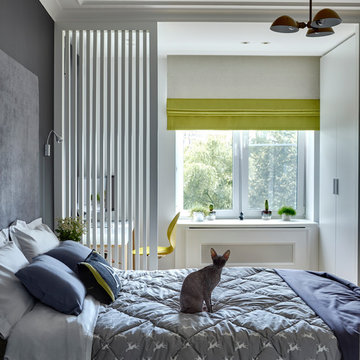Scandinavian Grey Home Design Photos

Interior Design by Melisa Clement Designs, Photography by Twist Tours
This is an example of a scandi single-wall wet bar in Austin with a submerged sink, shaker cabinets, light wood cabinets, wood worktops, black splashback, brown worktops and a feature wall.
This is an example of a scandi single-wall wet bar in Austin with a submerged sink, shaker cabinets, light wood cabinets, wood worktops, black splashback, brown worktops and a feature wall.

Lisa Lodwig
Design ideas for a small scandi cloakroom in Gloucestershire with a two-piece toilet, medium hardwood flooring, a wall-mounted sink, brown floors, multi-coloured walls and a dado rail.
Design ideas for a small scandi cloakroom in Gloucestershire with a two-piece toilet, medium hardwood flooring, a wall-mounted sink, brown floors, multi-coloured walls and a dado rail.

Master suite addition to an existing 20's Spanish home in the heart of Sherman Oaks, approx. 300+ sq. added to this 1300sq. home to provide the needed master bedroom suite. the large 14' by 14' bedroom has a 1 lite French door to the back yard and a large window allowing much needed natural light, the new hardwood floors were matched to the existing wood flooring of the house, a Spanish style arch was done at the entrance to the master bedroom to conform with the rest of the architectural style of the home.
The master bathroom on the other hand was designed with a Scandinavian style mixed with Modern wall mounted toilet to preserve space and to allow a clean look, an amazing gloss finish freestanding vanity unit boasting wall mounted faucets and a whole wall tiled with 2x10 subway tile in a herringbone pattern.
For the floor tile we used 8x8 hand painted cement tile laid in a pattern pre determined prior to installation.
The wall mounted toilet has a huge open niche above it with a marble shelf to be used for decoration.
The huge shower boasts 2x10 herringbone pattern subway tile, a side to side niche with a marble shelf, the same marble material was also used for the shower step to give a clean look and act as a trim between the 8x8 cement tiles and the bark hex tile in the shower pan.
Notice the hidden drain in the center with tile inserts and the great modern plumbing fixtures in an old work antique bronze finish.
A walk-in closet was constructed as well to allow the much needed storage space.

Il pavimento è, e deve essere, anche il gioco di materie: nella loro successione, deve istituire “sequenze” di materie e così di colore, come di dimensioni e di forme: il pavimento è un “finito” fantastico e preciso, è una progressione o successione. Nei abbiamo creato pattern geometrici usando le cementine esagonali.
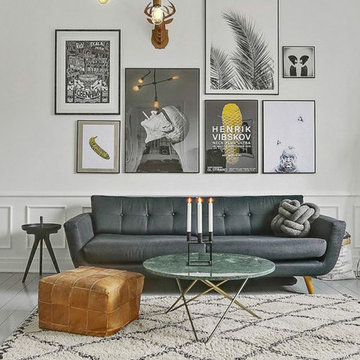
Marisa
This is an example of a scandi living room in Reims with white walls, painted wood flooring, white floors and a dado rail.
This is an example of a scandi living room in Reims with white walls, painted wood flooring, white floors and a dado rail.
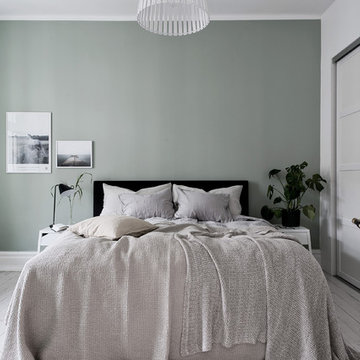
Bjurfors/SE360
Photo of a large scandi master bedroom in Gothenburg with green walls, light hardwood flooring and white floors.
Photo of a large scandi master bedroom in Gothenburg with green walls, light hardwood flooring and white floors.

Design ideas for a large scandinavian ensuite bathroom in New York with black cabinets, a freestanding bath, white walls, grey floors, an alcove shower, grey tiles, white tiles, stone slabs, marble flooring, a submerged sink, marble worktops, a hinged door and shaker cabinets.
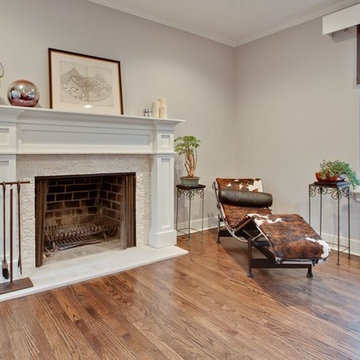
Design ideas for a medium sized scandinavian formal open plan living room in Chicago with grey walls, dark hardwood flooring, a standard fireplace, a stone fireplace surround and no tv.
Natalie Lysaught
Design ideas for a medium sized scandinavian bedroom in Sydney with white walls, carpet and beige floors.
Design ideas for a medium sized scandinavian bedroom in Sydney with white walls, carpet and beige floors.
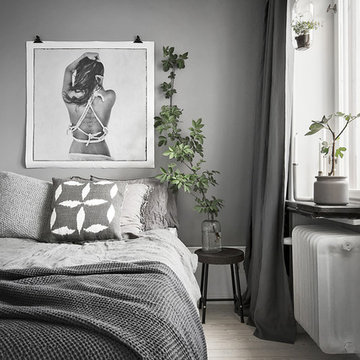
Inspiration for a medium sized scandi guest and grey and white bedroom in Stockholm with grey walls and light hardwood flooring.

Stephanie Schetter © 2015 Houzz
Photo of a small scandinavian single-wall kitchen/diner in Dusseldorf with a belfast sink, flat-panel cabinets, stainless steel appliances, light hardwood flooring, no island, stainless steel worktops, white splashback and ceramic splashback.
Photo of a small scandinavian single-wall kitchen/diner in Dusseldorf with a belfast sink, flat-panel cabinets, stainless steel appliances, light hardwood flooring, no island, stainless steel worktops, white splashback and ceramic splashback.

This is an example of a medium sized scandinavian open plan kitchen in Los Angeles with a belfast sink, recessed-panel cabinets, white cabinets, white splashback, metro tiled splashback, stainless steel appliances, porcelain flooring, a breakfast bar and wood worktops.
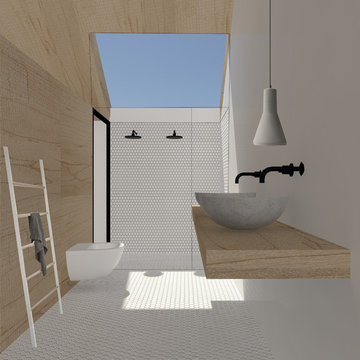
Inspiration for a small scandi ensuite bathroom in Seattle with a vessel sink, recessed-panel cabinets, light wood cabinets, wooden worktops, a built-in shower, a wall mounted toilet, white tiles, mosaic tiles, white walls and mosaic tile flooring.
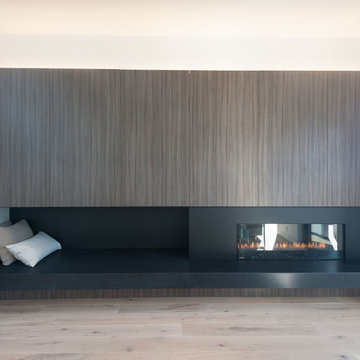
Eddy Joaquim
Photo of a large scandi open plan living room in San Francisco with white walls, light hardwood flooring, a ribbon fireplace, a concealed tv and a metal fireplace surround.
Photo of a large scandi open plan living room in San Francisco with white walls, light hardwood flooring, a ribbon fireplace, a concealed tv and a metal fireplace surround.
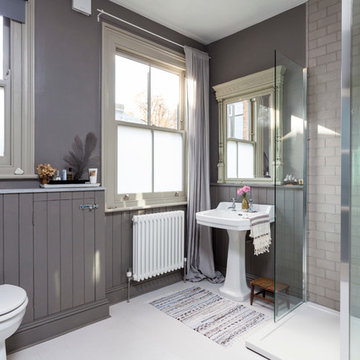
Photo: Chris Snook © 2014 Houzz
This is an example of a scandi bathroom in London with a pedestal sink, a corner shower, grey tiles, metro tiles and grey walls.
This is an example of a scandi bathroom in London with a pedestal sink, a corner shower, grey tiles, metro tiles and grey walls.
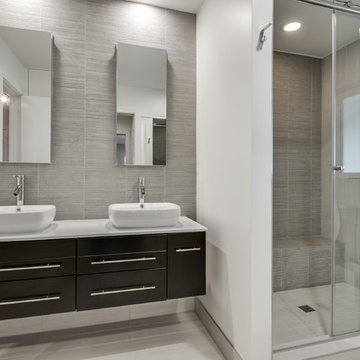
Design ideas for a large scandinavian ensuite bathroom in Dallas with flat-panel cabinets, dark wood cabinets, a corner shower, grey tiles, mosaic tiles, white walls, ceramic flooring, a vessel sink and engineered stone worktops.
Scandinavian Grey Home Design Photos
6




















