Home Bar with Beige Splashback Ideas and Designs
Refine by:
Budget
Sort by:Popular Today
61 - 80 of 2,534 photos
Item 1 of 2

This is an example of a medium sized rustic u-shaped wet bar in Seattle with glass-front cabinets, medium wood cabinets, wood worktops, stone tiled splashback, light hardwood flooring, beige splashback and brown worktops.
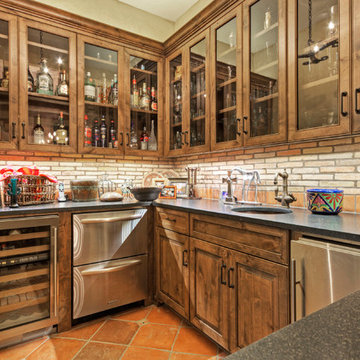
wet bar/ wine bar
Olson/Defendorf Custom Homes
Inspiration for a mediterranean u-shaped home bar in Austin with terracotta flooring, a submerged sink, raised-panel cabinets, dark wood cabinets and beige splashback.
Inspiration for a mediterranean u-shaped home bar in Austin with terracotta flooring, a submerged sink, raised-panel cabinets, dark wood cabinets and beige splashback.

Photo of a small modern single-wall wet bar in Vancouver with a submerged sink, flat-panel cabinets, dark wood cabinets, composite countertops, beige splashback, glass tiled splashback, dark hardwood flooring, brown floors and white worktops.

Lower level wet bar with beverage center, dishwasher, custom cabinets and natural stone backsplash.
Photo of a medium sized classic u-shaped wet bar in Minneapolis with a submerged sink, flat-panel cabinets, medium wood cabinets, granite worktops, beige splashback, stone tiled splashback, ceramic flooring, brown floors and brown worktops.
Photo of a medium sized classic u-shaped wet bar in Minneapolis with a submerged sink, flat-panel cabinets, medium wood cabinets, granite worktops, beige splashback, stone tiled splashback, ceramic flooring, brown floors and brown worktops.
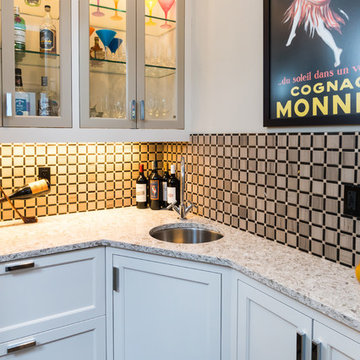
Small traditional l-shaped wet bar in Other with a submerged sink, beaded cabinets, white cabinets, granite worktops, beige splashback, glass tiled splashback and medium hardwood flooring.

As a wholesale importer and distributor of tile, brick, and stone, we maintain a significant inventory to supply dealers, designers, architects, and tile setters. Although we only sell to the trade, our showroom is open to the public for product selection.
We have five showrooms in the Northwest and are the premier tile distributor for Idaho, Montana, Wyoming, and Eastern Washington. Our corporate branch is located in Boise, Idaho.

Inspiration for a medium sized contemporary single-wall wet bar in Calgary with a submerged sink, flat-panel cabinets, grey cabinets, beige splashback, onyx worktops, grey floors and beige worktops.
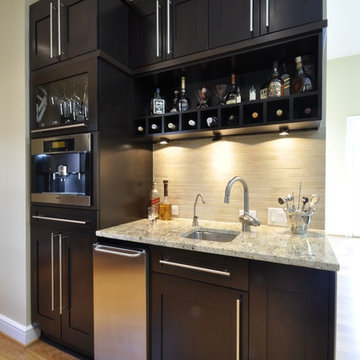
Photo of a classic wet bar in DC Metro with a submerged sink, shaker cabinets, dark wood cabinets, granite worktops, beige splashback, stone tiled splashback and light hardwood flooring.
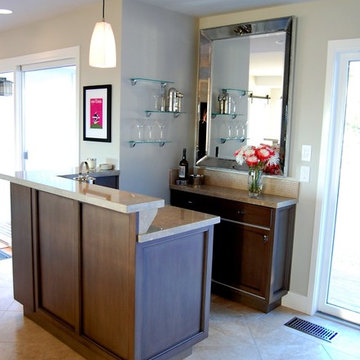
Inspiration for a small classic l-shaped wet bar in Orange County with shaker cabinets, brown cabinets, limestone worktops, beige splashback, glass tiled splashback and travertine flooring.

A great wet bar....and beverage fridge, wine storage for the special wine o clock hour. The glass doors show off your special glassware.
Design ideas for a large classic l-shaped home bar in Bridgeport with a submerged sink, recessed-panel cabinets, dark wood cabinets, granite worktops, beige splashback, stone tiled splashback and medium hardwood flooring.
Design ideas for a large classic l-shaped home bar in Bridgeport with a submerged sink, recessed-panel cabinets, dark wood cabinets, granite worktops, beige splashback, stone tiled splashback and medium hardwood flooring.

Bespoke marble top bar with dark blue finish, fluted glass, brass uprights to mirrored shelving, the bar has a mini fridge and sink for easy access
Large contemporary wet bar in London with a built-in sink, flat-panel cabinets, blue cabinets, marble worktops, beige splashback, marble splashback, carpet, grey floors, beige worktops and feature lighting.
Large contemporary wet bar in London with a built-in sink, flat-panel cabinets, blue cabinets, marble worktops, beige splashback, marble splashback, carpet, grey floors, beige worktops and feature lighting.

Un progetto che fonde materiali e colori naturali ad una vista ed una location cittadina, un mix di natura ed urbano, due realtà spesso in contrasto ma che trovano un equilibrio in questo luogo.
Jungle perchè abbiamo volutamente inserito le piante come protagoniste del progetto. Un verde che non solo è ecosostenibile, ma ha poca manutenzione e non crea problematiche funzionali. Le troviamo non solo nei vasi, ma abbiamo creato una sorta di bosco verticale che riempie lo spazio oltre ad avere funzione estetica.
In netto contrasto a tutto questo verde, troviamo uno stile a tratti “Minimal Chic” unito ad un “Industrial”. Li potete riconoscere nell’utilizzo del tessuto per divanetti e sedute, che però hanno una struttura metallica tubolari, in tinta Champagne Semilucido.
Grande attenzione per la privacy, che è stata ricavata creando delle vere e proprie barriere di verde tra i tavoli. Questo progetto infatti ha come obiettivo quello di creare uno spazio rilassante all’interno del caos di una città, una location dove potersi rilassare dopo una giornata di intenso lavoro con una spettacolare vista sulla città.

Traditional wet bar with dark wood cabinetry, white marble countertops and backsplash, dark hardwood chevron flooring, and floral grey wallpaper.
Photo of a traditional single-wall wet bar in Baltimore with a submerged sink, dark wood cabinets, marble worktops, beige splashback, marble splashback, dark hardwood flooring, brown floors and beige worktops.
Photo of a traditional single-wall wet bar in Baltimore with a submerged sink, dark wood cabinets, marble worktops, beige splashback, marble splashback, dark hardwood flooring, brown floors and beige worktops.
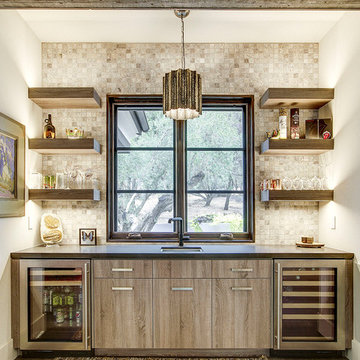
Wonderful house bar done by Donald Joseph Inc. Arteriors Pendant,sleek cabinet design with floating shelves. Viewing one of the fantastic olive trees we planted on the property. An example of some of our beautiful interior architecture and design work.
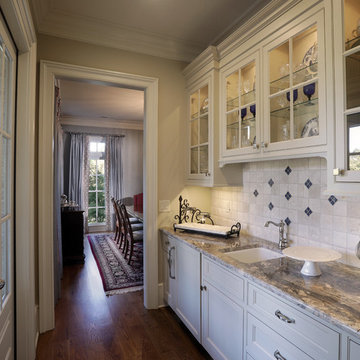
This is an example of a medium sized classic single-wall wet bar in Atlanta with a submerged sink, glass-front cabinets, white cabinets, quartz worktops, beige splashback, ceramic splashback and dark hardwood flooring.
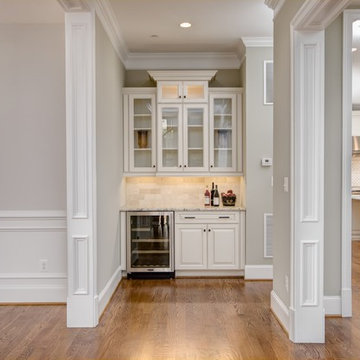
Serving Center
Design ideas for a small traditional single-wall home bar in DC Metro with raised-panel cabinets, beige cabinets, granite worktops, beige splashback, travertine splashback and medium hardwood flooring.
Design ideas for a small traditional single-wall home bar in DC Metro with raised-panel cabinets, beige cabinets, granite worktops, beige splashback, travertine splashback and medium hardwood flooring.

Natural stone and free flowing live edge wood cut bar top are the focus in this pool/bar room. LVP flooring in a light warm driftwood color is a beautiful accent color with the Chilton Woodlake blend stone back bar wall.
(Ryan Hainey)
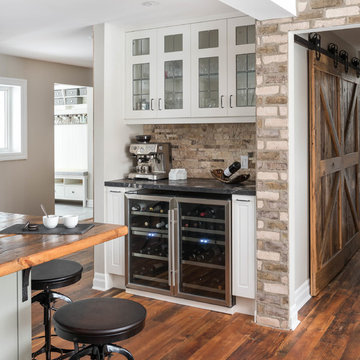
Custom design by Cynthia Soda of Soda Pop Design Inc. in Toronto, Canada. Photography by Stephani Buchman Photography.
Design ideas for a traditional single-wall home bar in Toronto with glass-front cabinets, white cabinets, beige splashback, stone tiled splashback, medium hardwood flooring, wood worktops, brown floors and grey worktops.
Design ideas for a traditional single-wall home bar in Toronto with glass-front cabinets, white cabinets, beige splashback, stone tiled splashback, medium hardwood flooring, wood worktops, brown floors and grey worktops.

This 2-story home with first-floor owner’s suite includes a 3-car garage and an inviting front porch. A dramatic 2-story ceiling welcomes you into the foyer where hardwood flooring extends throughout the main living areas of the home including the dining room, great room, kitchen, and breakfast area. The foyer is flanked by the study to the right and the formal dining room with stylish coffered ceiling and craftsman style wainscoting to the left. The spacious great room with 2-story ceiling includes a cozy gas fireplace with custom tile surround. Adjacent to the great room is the kitchen and breakfast area. The kitchen is well-appointed with Cambria quartz countertops with tile backsplash, attractive cabinetry and a large pantry. The sunny breakfast area provides access to the patio and backyard. The owner’s suite with includes a private bathroom with 6’ tile shower with a fiberglass base, free standing tub, and an expansive closet. The 2nd floor includes a loft, 2 additional bedrooms and 2 full bathrooms.
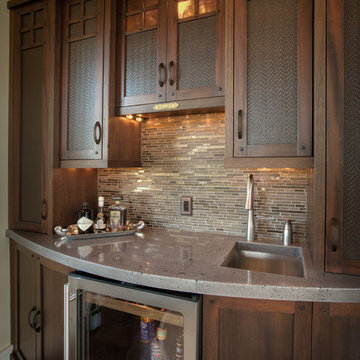
Photo of a medium sized traditional single-wall wet bar in Detroit with a submerged sink, shaker cabinets, dark wood cabinets, stainless steel worktops, beige splashback, matchstick tiled splashback and dark hardwood flooring.
Home Bar with Beige Splashback Ideas and Designs
4