Home Bar with Beige Splashback Ideas and Designs
Refine by:
Budget
Sort by:Popular Today
121 - 140 of 2,534 photos
Item 1 of 2
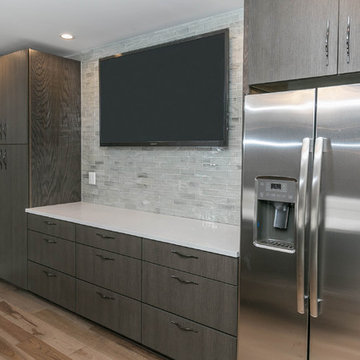
Design ideas for a medium sized contemporary galley breakfast bar in Detroit with a submerged sink, flat-panel cabinets, medium wood cabinets, engineered stone countertops, beige splashback, metro tiled splashback, light hardwood flooring and beige floors.
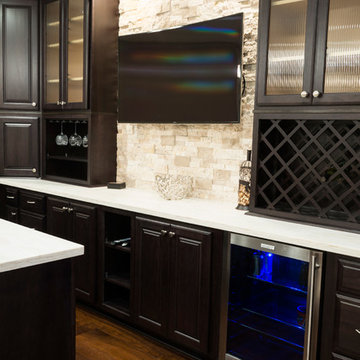
Cabinetry in a Mink finish was used for the bar cabinets and media built-ins. Ledge stone was used for the bar backsplash, bar wall and fireplace surround to create consistency throughout the basement.
Photo Credit: Chris Whonsetler
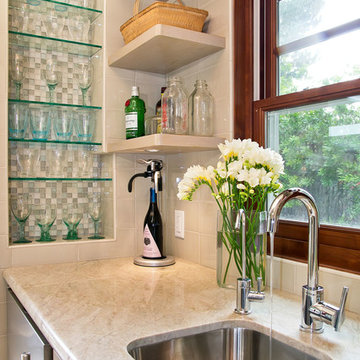
J Kretschmer
Inspiration for a medium sized classic single-wall wet bar in San Francisco with a submerged sink, flat-panel cabinets, light wood cabinets, beige splashback, quartz worktops and metro tiled splashback.
Inspiration for a medium sized classic single-wall wet bar in San Francisco with a submerged sink, flat-panel cabinets, light wood cabinets, beige splashback, quartz worktops and metro tiled splashback.
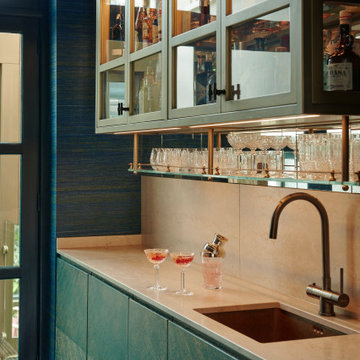
Photo of a medium sized classic galley wet bar in Amsterdam with a submerged sink, glass-front cabinets, blue cabinets, marble worktops, beige splashback, marble splashback, dark hardwood flooring, black floors and beige worktops.

This is an example of a traditional single-wall wet bar in Los Angeles with a built-in sink, recessed-panel cabinets, marble worktops, beige splashback, marble splashback, dark hardwood flooring, beige worktops, green cabinets and brown floors.
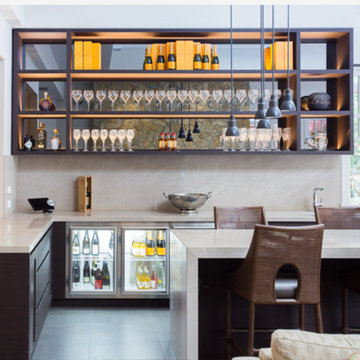
Inspiration for a contemporary l-shaped breakfast bar in Minneapolis with a submerged sink, open cabinets, black cabinets, beige splashback and grey floors.
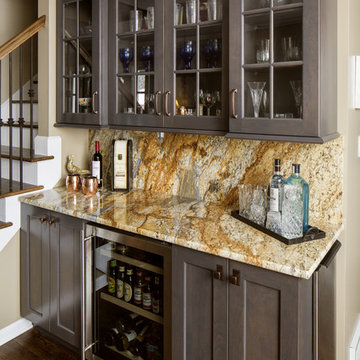
Designer: Nancy Barbee, CMKBD
Photo of a medium sized traditional single-wall home bar in Indianapolis with no sink, glass-front cabinets, grey cabinets, granite worktops, beige splashback, stone slab splashback and dark hardwood flooring.
Photo of a medium sized traditional single-wall home bar in Indianapolis with no sink, glass-front cabinets, grey cabinets, granite worktops, beige splashback, stone slab splashback and dark hardwood flooring.
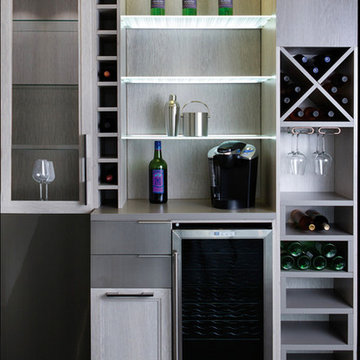
Floor-to-Ceiling Wine Bar
Photo of a medium sized modern single-wall home bar in Charleston with no sink, flat-panel cabinets, grey cabinets, composite countertops, beige splashback, wood splashback, travertine flooring and black floors.
Photo of a medium sized modern single-wall home bar in Charleston with no sink, flat-panel cabinets, grey cabinets, composite countertops, beige splashback, wood splashback, travertine flooring and black floors.
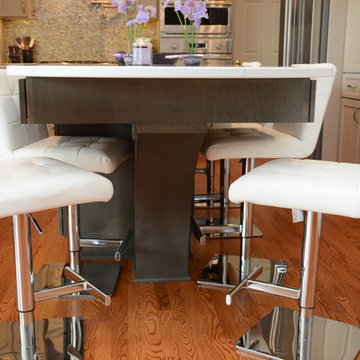
This kitchen features Brighton Cabinetry with Custom Level doors. The perimeter cabinetry is Maple Landmark and the island and credenza are Maple Truffle. The countertops are Twin Arch Basento quartz.
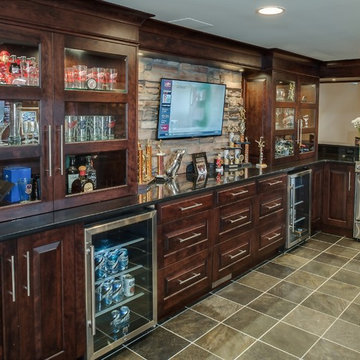
phoenix photographic
Photo of a large classic galley breakfast bar in Detroit with a submerged sink, raised-panel cabinets, dark wood cabinets, granite worktops, beige splashback, stone tiled splashback and slate flooring.
Photo of a large classic galley breakfast bar in Detroit with a submerged sink, raised-panel cabinets, dark wood cabinets, granite worktops, beige splashback, stone tiled splashback and slate flooring.
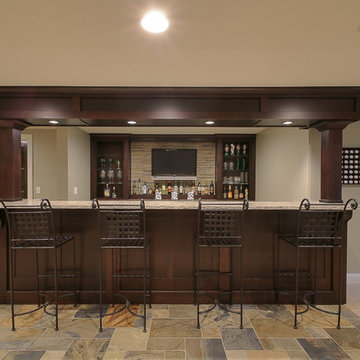
This is an example of a medium sized classic galley breakfast bar in Chicago with a submerged sink, open cabinets, dark wood cabinets, granite worktops, beige splashback, stone tiled splashback and slate flooring.
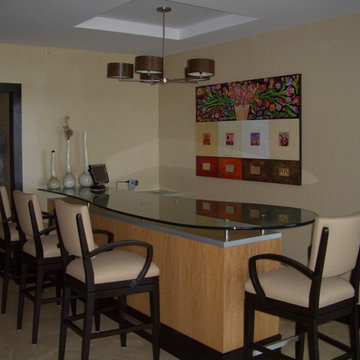
3/4" clear glass raised bar top with brushed stainless steel standoffs.
Inspiration for a contemporary breakfast bar in Miami with a built-in sink, glass-front cabinets, dark wood cabinets, engineered stone countertops, beige splashback and mosaic tiled splashback.
Inspiration for a contemporary breakfast bar in Miami with a built-in sink, glass-front cabinets, dark wood cabinets, engineered stone countertops, beige splashback and mosaic tiled splashback.
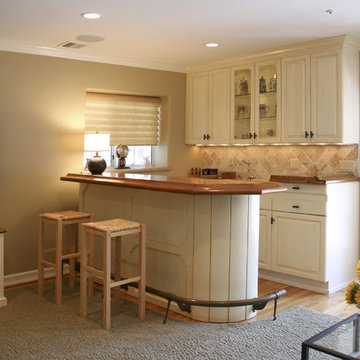
Bar area in Spanish inspired living room. White cabinets with a tile backsplash and high seating area.
Inspiration for a rustic home bar in Los Angeles with carpet and beige splashback.
Inspiration for a rustic home bar in Los Angeles with carpet and beige splashback.
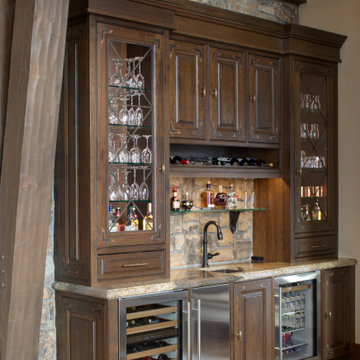
Great Room bar with masculine details including copper accents, iron shelf brackets, thick countertop edge detail, and stained wood cabinetry.
Design ideas for a classic single-wall wet bar in Denver with a submerged sink, beaded cabinets, medium wood cabinets, granite worktops, beige splashback, limestone flooring, white floors and beige worktops.
Design ideas for a classic single-wall wet bar in Denver with a submerged sink, beaded cabinets, medium wood cabinets, granite worktops, beige splashback, limestone flooring, white floors and beige worktops.
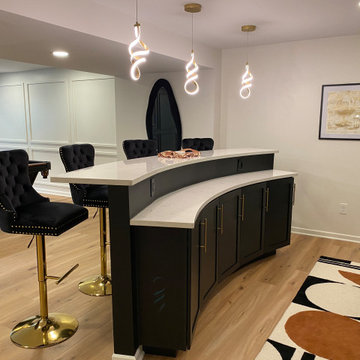
Photo of a large contemporary home bar in Other with a submerged sink, shaker cabinets, black cabinets, quartz worktops, beige splashback, stone tiled splashback, light hardwood flooring, brown floors and white worktops.
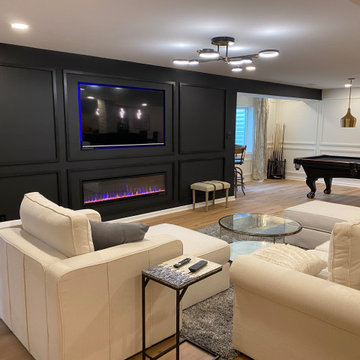
Photo of a large contemporary home bar in Other with a submerged sink, shaker cabinets, black cabinets, quartz worktops, beige splashback, stone tiled splashback, light hardwood flooring, brown floors and white worktops.

Large contemporary u-shaped breakfast bar in Omaha with flat-panel cabinets, a submerged sink, dark wood cabinets, quartz worktops, beige splashback, glass tiled splashback, porcelain flooring and beige floors.
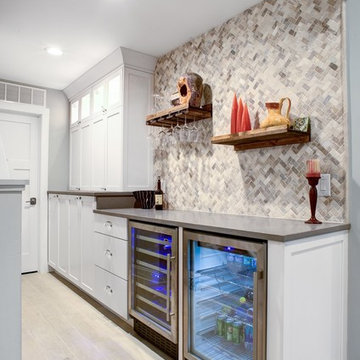
Large classic wet bar with no sink, shaker cabinets, white cabinets, beige splashback, stone tiled splashback, light hardwood flooring and beige floors.
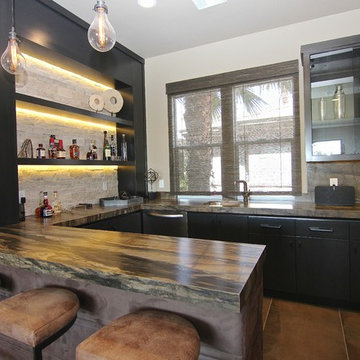
This 5687 sf home was a major renovation including significant modifications to exterior and interior structural components, walls and foundations. Included were the addition of several multi slide exterior doors, windows, new patio cover structure with master deck, climate controlled wine room, master bath steam shower, 4 new gas fireplace appliances and the center piece- a cantilever structural steel staircase with custom wood handrail and treads.
A complete demo down to drywall of all areas was performed excluding only the secondary baths, game room and laundry room where only the existing cabinets were kept and refinished. Some of the interior structural and partition walls were removed. All flooring, counter tops, shower walls, shower pans and tubs were removed and replaced.
New cabinets in kitchen and main bar by Mid Continent. All other cabinetry was custom fabricated and some existing cabinets refinished. Counter tops consist of Quartz, granite and marble. Flooring is porcelain tile and marble throughout. Wall surfaces are porcelain tile, natural stacked stone and custom wood throughout. All drywall surfaces are floated to smooth wall finish. Many electrical upgrades including LED recessed can lighting, LED strip lighting under cabinets and ceiling tray lighting throughout.
The front and rear yard was completely re landscaped including 2 gas fire features in the rear and a built in BBQ. The pool tile and plaster was refinished including all new concrete decking.

A Dillard-Jones Builders design – this home takes advantage of 180-degree views and pays homage to the home’s natural surroundings with stone and timber details throughout the home.
Photographer: Fred Rollison Photography
Home Bar with Beige Splashback Ideas and Designs
7