Home Bar with Distressed Cabinets Ideas and Designs
Refine by:
Budget
Sort by:Popular Today
81 - 100 of 524 photos
Item 1 of 2
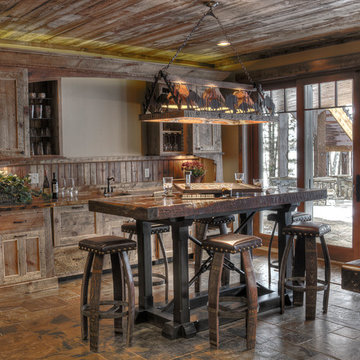
Design ideas for a rustic single-wall wet bar in Minneapolis with shaker cabinets, distressed cabinets and brown worktops.
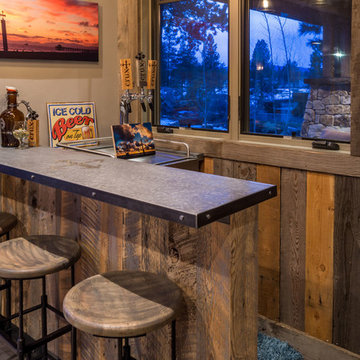
Ross Chandler
Photo of a small rustic l-shaped breakfast bar in Other with distressed cabinets and stainless steel worktops.
Photo of a small rustic l-shaped breakfast bar in Other with distressed cabinets and stainless steel worktops.
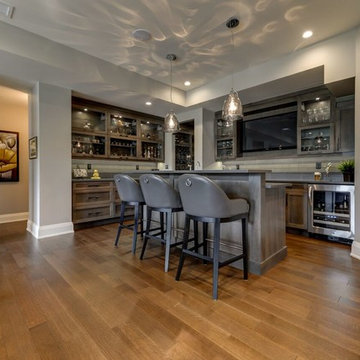
This is an example of a large traditional l-shaped breakfast bar in Edmonton with grey splashback, medium hardwood flooring, glass tiled splashback, a submerged sink, shaker cabinets, distressed cabinets, composite countertops and brown floors.
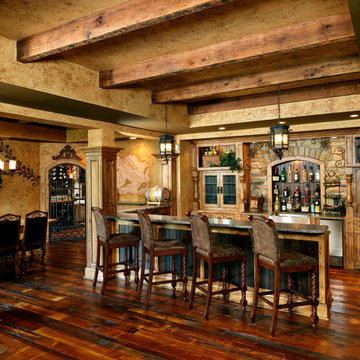
Design ideas for a large rustic u-shaped breakfast bar in Other with recessed-panel cabinets, distressed cabinets, granite worktops, beige splashback and medium hardwood flooring.

The Butler’s Pantry quickly became one of our favorite spaces in this home! We had fun with the backsplash tile patten (utilizing the same tile we highlighted in the kitchen but installed in a herringbone pattern). Continuing the warm tones through this space with the butcher block counter and open shelving, it works to unite the front and back of the house. Plus, this space is home to the kegerator with custom family tap handles!
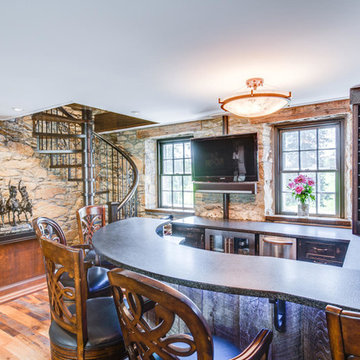
Unique finish: Leathered finish
Design ideas for a large rustic l-shaped breakfast bar in DC Metro with a built-in sink, beaded cabinets, distressed cabinets, granite worktops and medium hardwood flooring.
Design ideas for a large rustic l-shaped breakfast bar in DC Metro with a built-in sink, beaded cabinets, distressed cabinets, granite worktops and medium hardwood flooring.
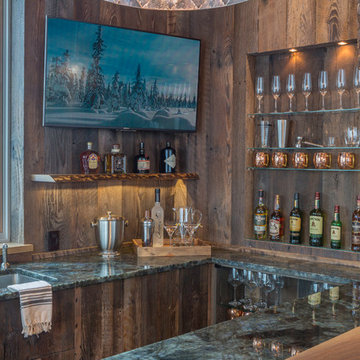
Josh Johnson
Medium sized traditional u-shaped breakfast bar in Denver with a submerged sink, flat-panel cabinets, distressed cabinets, granite worktops, brown splashback and medium hardwood flooring.
Medium sized traditional u-shaped breakfast bar in Denver with a submerged sink, flat-panel cabinets, distressed cabinets, granite worktops, brown splashback and medium hardwood flooring.
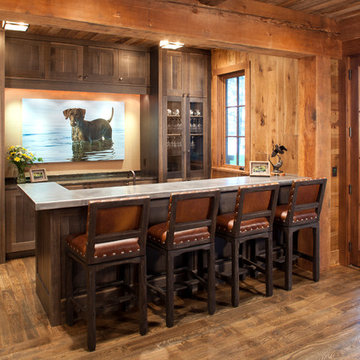
Builder: John Kraemer & Sons | Architect: TEA2 Architects | Interior Design: Marcia Morine | Photography: Landmark Photography
Rustic l-shaped breakfast bar in Minneapolis with distressed cabinets and medium hardwood flooring.
Rustic l-shaped breakfast bar in Minneapolis with distressed cabinets and medium hardwood flooring.
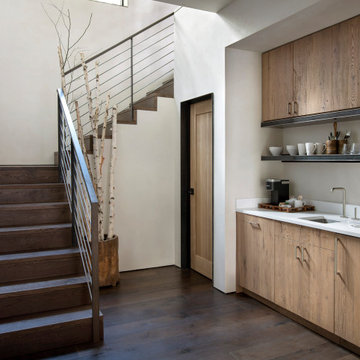
Mountain Modern Guest Bar
Inspiration for a medium sized rustic single-wall wet bar in Other with an integrated sink, flat-panel cabinets, distressed cabinets, granite worktops, dark hardwood flooring and white worktops.
Inspiration for a medium sized rustic single-wall wet bar in Other with an integrated sink, flat-panel cabinets, distressed cabinets, granite worktops, dark hardwood flooring and white worktops.
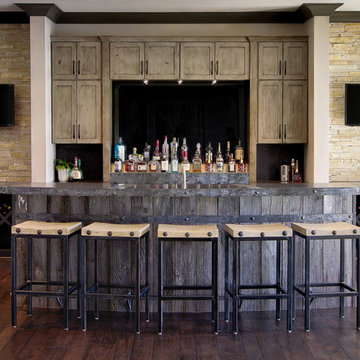
Chris Cheever Photography
Cabinetry: Michael S. Johnson & Co.
Designer: MB Designs
Countertops: Stone Artisans
Design ideas for a medium sized rustic single-wall breakfast bar in Indianapolis with dark hardwood flooring, shaker cabinets and distressed cabinets.
Design ideas for a medium sized rustic single-wall breakfast bar in Indianapolis with dark hardwood flooring, shaker cabinets and distressed cabinets.
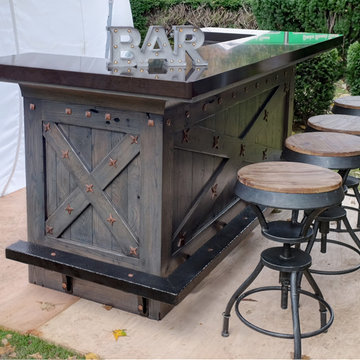
This is an example of a small rustic single-wall breakfast bar in Other with recessed-panel cabinets, distressed cabinets and engineered stone countertops.
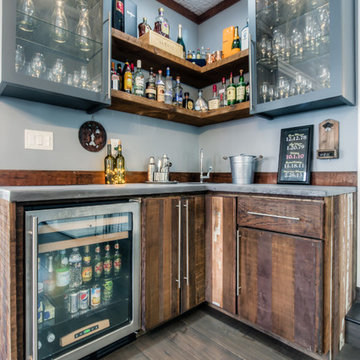
Jack Brennan
This is an example of a small classic l-shaped wet bar in Los Angeles with a submerged sink, flat-panel cabinets, distressed cabinets and concrete worktops.
This is an example of a small classic l-shaped wet bar in Los Angeles with a submerged sink, flat-panel cabinets, distressed cabinets and concrete worktops.
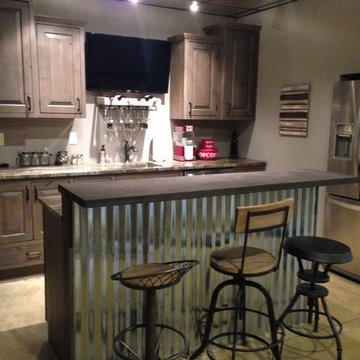
Photos by homeowner
This is an example of a small rustic single-wall breakfast bar in Columbus with a submerged sink, raised-panel cabinets, distressed cabinets, granite worktops and concrete flooring.
This is an example of a small rustic single-wall breakfast bar in Columbus with a submerged sink, raised-panel cabinets, distressed cabinets, granite worktops and concrete flooring.
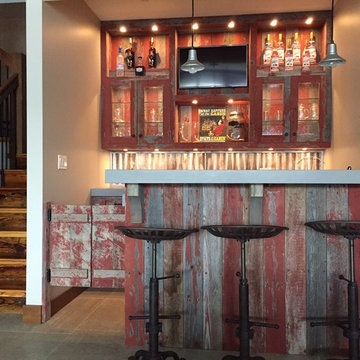
Inspiration for a medium sized rustic galley breakfast bar in Vancouver with shaker cabinets, distressed cabinets and composite countertops.

A close friend of one of our owners asked for some help, inspiration, and advice in developing an area in the mezzanine level of their commercial office/shop so that they could entertain friends, family, and guests. They wanted a bar area, a poker area, and seating area in a large open lounge space. So although this was not a full-fledged Four Elements project, it involved a Four Elements owner's design ideas and handiwork, a few Four Elements sub-trades, and a lot of personal time to help bring it to fruition. You will recognize similar design themes as used in the Four Elements office like barn-board features, live edge wood counter-tops, and specialty LED lighting seen in many of our projects. And check out the custom poker table and beautiful rope/beam light fixture constructed by our very own Peter Russell. What a beautiful and cozy space!
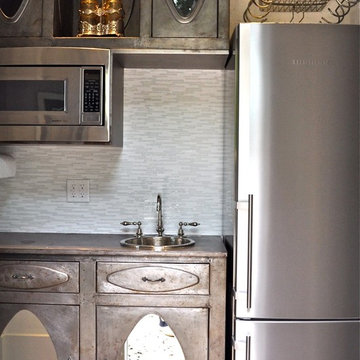
Recycled stainless french bistro cabinetry for a guest house mini kitchen
Photo of a small eclectic single-wall wet bar in Charlotte with a built-in sink, stainless steel worktops, white splashback, glass tiled splashback, dark hardwood flooring and distressed cabinets.
Photo of a small eclectic single-wall wet bar in Charlotte with a built-in sink, stainless steel worktops, white splashback, glass tiled splashback, dark hardwood flooring and distressed cabinets.
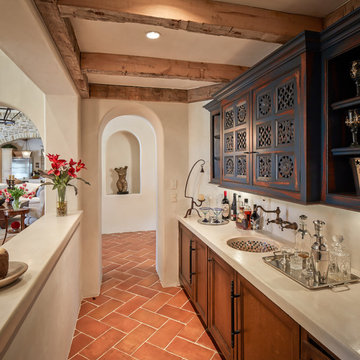
Photographer: Steve Chenn
Design ideas for a mediterranean single-wall wet bar in Houston with terracotta flooring, a submerged sink, recessed-panel cabinets, distressed cabinets and orange floors.
Design ideas for a mediterranean single-wall wet bar in Houston with terracotta flooring, a submerged sink, recessed-panel cabinets, distressed cabinets and orange floors.
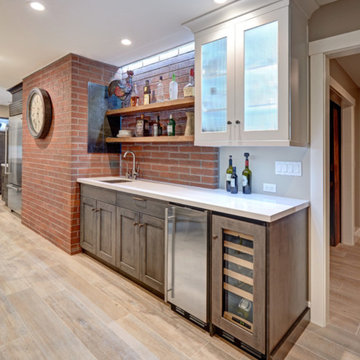
Mid Century Modern kitchen design incorporates existing brick fireplace uno the design. Grey and White Cabinets with white countertops.
Inspiration for a large midcentury u-shaped home bar in Dallas with a submerged sink, beaded cabinets, distressed cabinets, engineered stone countertops, white splashback, ceramic splashback and painted wood flooring.
Inspiration for a large midcentury u-shaped home bar in Dallas with a submerged sink, beaded cabinets, distressed cabinets, engineered stone countertops, white splashback, ceramic splashback and painted wood flooring.

Gardner/Fox created this clients' ultimate man cave! What began as an unfinished basement is now 2,250 sq. ft. of rustic modern inspired joy! The different amenities in this space include a wet bar, poker, billiards, foosball, entertainment area, 3/4 bath, sauna, home gym, wine wall, and last but certainly not least, a golf simulator. To create a harmonious rustic modern look the design includes reclaimed barnwood, matte black accents, and modern light fixtures throughout the space.

Jay Sinclair
Photo of a medium sized classic single-wall wet bar in Other with a submerged sink, recessed-panel cabinets, distressed cabinets, marble worktops, grey splashback, marble splashback, light hardwood flooring, brown floors and grey worktops.
Photo of a medium sized classic single-wall wet bar in Other with a submerged sink, recessed-panel cabinets, distressed cabinets, marble worktops, grey splashback, marble splashback, light hardwood flooring, brown floors and grey worktops.
Home Bar with Distressed Cabinets Ideas and Designs
5