Home Bar with Distressed Cabinets Ideas and Designs
Refine by:
Budget
Sort by:Popular Today
161 - 180 of 524 photos
Item 1 of 2
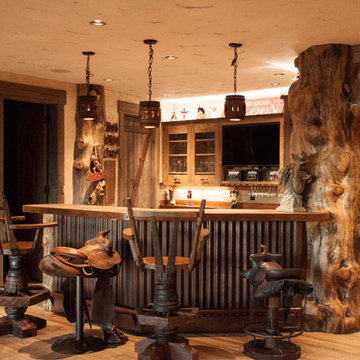
Design ideas for a medium sized rustic u-shaped breakfast bar in Denver with distressed cabinets, wood worktops, wood splashback, medium hardwood flooring, brown worktops and glass-front cabinets.
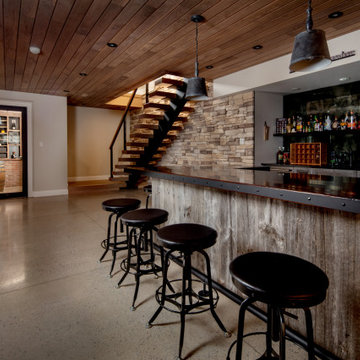
The perfect place to lean in for a good conversation with friends or swivel around to watch the big game on the big screen in the lounge behind you, this basement bar is a true tribute to rustic design and nostalgia. A candy dispenser, lots of exposed shelf space, and a wide, varnished wood counter gives you plenty of space to keep the treats you love handy and on display. Seating for 6-8 creates a welcoming environment, but the wine cellar nearby will have everyone up and out of their seats in no time, admiring the integrated wine barrels and old-world charm.
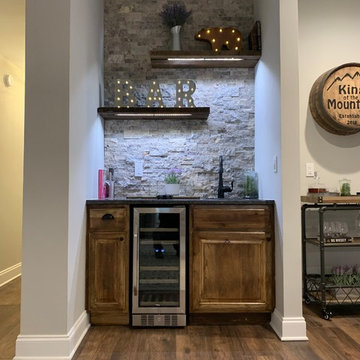
This is an example of a medium sized rustic single-wall wet bar in Chicago with distressed cabinets, granite worktops, stone tiled splashback, laminate floors and brown floors.
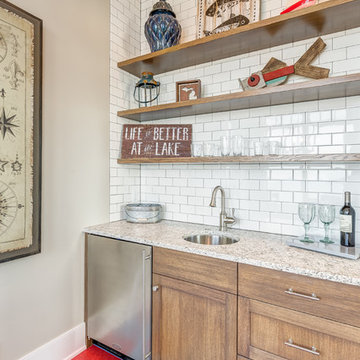
Leading straight to the beach, this cheerful refreshment area boasts checkered floors, industrial lighting and compass-themed coastal décor that sets a playful tone and makes for the perfect spot to watch the sun set over the lake.
Photo Credit: Dan Zeeff
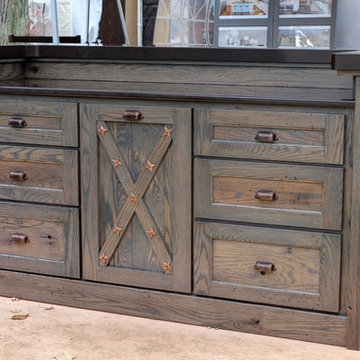
Small rustic single-wall breakfast bar in Other with recessed-panel cabinets, distressed cabinets and engineered stone countertops.
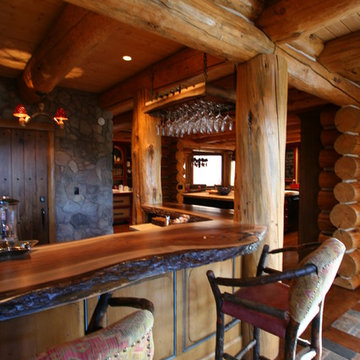
Design ideas for an expansive rustic l-shaped breakfast bar in New York with raised-panel cabinets, distressed cabinets, wood worktops, medium hardwood flooring and brown worktops.

Design ideas for a large country galley home bar in Boston with a built-in sink, recessed-panel cabinets, distressed cabinets, granite worktops, light hardwood flooring and grey splashback.
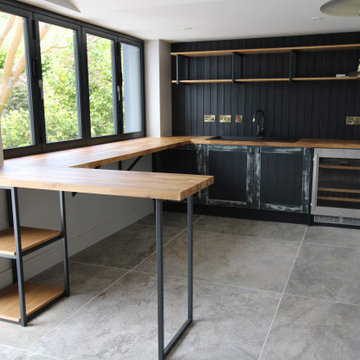
A custom fitted Home Bar with a rustic feel. Oak butcher-block worktop with chipped paint doors, Oak veneer carcasses & shelves with steel supports. Painted in RAL 7021.
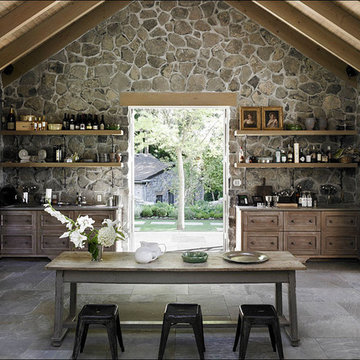
Traditional French Country Home
Design ideas for a medium sized mediterranean l-shaped wet bar in Vancouver with a submerged sink, distressed cabinets, granite worktops and ceramic flooring.
Design ideas for a medium sized mediterranean l-shaped wet bar in Vancouver with a submerged sink, distressed cabinets, granite worktops and ceramic flooring.
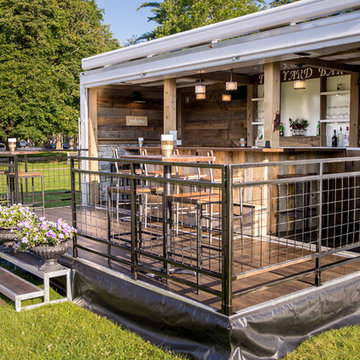
Dave Bigler Photos & Films
Small rustic u-shaped breakfast bar in Boston with distressed cabinets, wood worktops, white splashback and wood splashback.
Small rustic u-shaped breakfast bar in Boston with distressed cabinets, wood worktops, white splashback and wood splashback.
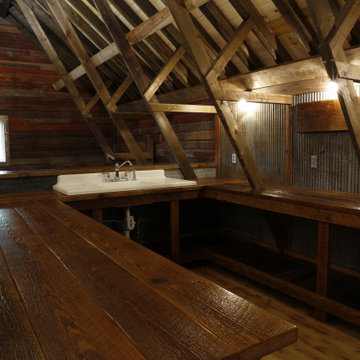
This bar was created from reclaimed barn wood salvaged form the customers original barn.
Design ideas for an expansive rustic u-shaped wet bar in Other with a built-in sink, open cabinets, distressed cabinets, wood worktops, grey splashback, metal splashback, light hardwood flooring, yellow floors and brown worktops.
Design ideas for an expansive rustic u-shaped wet bar in Other with a built-in sink, open cabinets, distressed cabinets, wood worktops, grey splashback, metal splashback, light hardwood flooring, yellow floors and brown worktops.
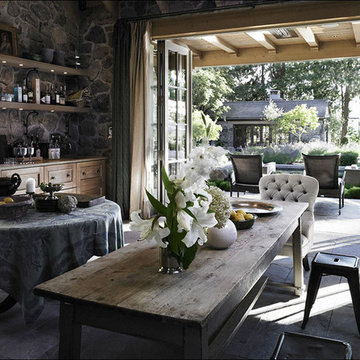
Traditional French Country Home
This is an example of a medium sized mediterranean single-wall wet bar in Vancouver with a submerged sink, distressed cabinets, granite worktops and ceramic flooring.
This is an example of a medium sized mediterranean single-wall wet bar in Vancouver with a submerged sink, distressed cabinets, granite worktops and ceramic flooring.
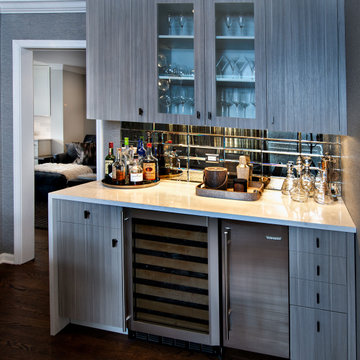
What a joy to bring this exciting renovation to a loyal client: a family of 6 that has called this Highland Park house, “home” for over 25 years. This relationship began in 2017 when we designed their living room, girls’ bedrooms, powder room, and in-home office. We were thrilled when they entrusted us again with their kitchen, family room, dining room, and laundry area design. Their first floor became our JSDG playground…
Our priority was to bring fresh, flowing energy to the family’s first floor. We started by removing partial walls to create a more open floor plan and transformed a once huge fireplace into a modern bar set up. We reconfigured a stunning, ventless fireplace and oriented it floor to ceiling tile in the family room. Our second priority was to create an outdoor space for safe socializing during the pandemic, as we executed this project during the thick of it. We designed the entire outdoor area with the utmost intention and consulted on the gorgeous outdoor paint selections. Stay tuned for photos of this outdoors space on the site soon!
Overall, this project was a true labor of love. We are grateful to again bring beauty, flow and function to this beloved client’s warm home.
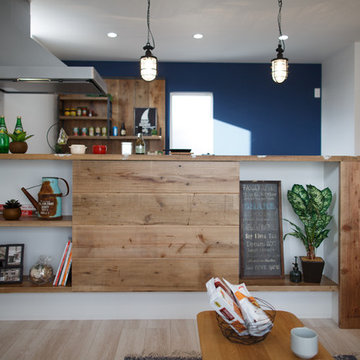
This is an example of a medium sized urban l-shaped wet bar in Other with open cabinets, distressed cabinets, wood worktops, beige splashback, light hardwood flooring and beige floors.
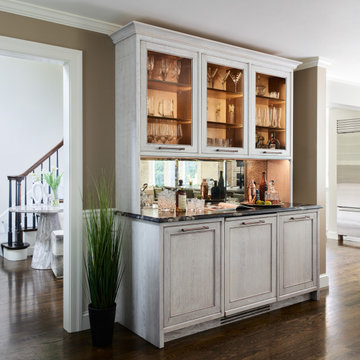
Leathered Titanium granite home bar in Natick, MA.
Design ideas for a rustic home bar in Boston with glass-front cabinets, distressed cabinets, granite worktops, mirror splashback and black worktops.
Design ideas for a rustic home bar in Boston with glass-front cabinets, distressed cabinets, granite worktops, mirror splashback and black worktops.
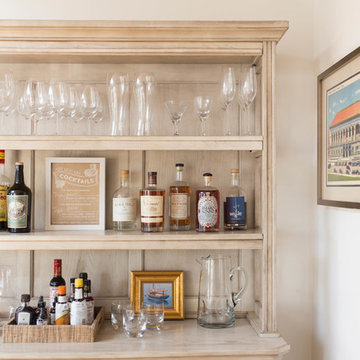
Photo: Samara Vise Photography
Design ideas for a medium sized traditional single-wall wet bar in Boston with no sink, shaker cabinets, distressed cabinets, wood worktops, beige splashback and wood splashback.
Design ideas for a medium sized traditional single-wall wet bar in Boston with no sink, shaker cabinets, distressed cabinets, wood worktops, beige splashback and wood splashback.
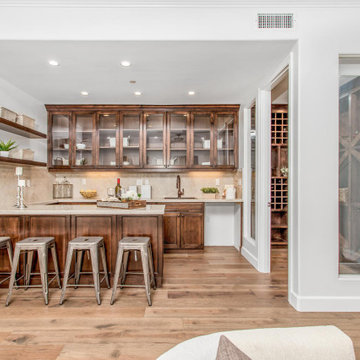
Inspiration for a large classic breakfast bar in Los Angeles with glass-front cabinets, distressed cabinets and quartz worktops.

Just adjacent to the media room is the home's wine bar area. The bar door rolls back to disclose wine storage for reds with the two refrig drawers just to the doors right house those drinks that need a chill.
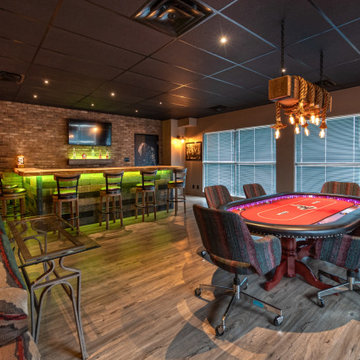
A close friend of one of our owners asked for some help, inspiration, and advice in developing an area in the mezzanine level of their commercial office/shop so that they could entertain friends, family, and guests. They wanted a bar area, a poker area, and seating area in a large open lounge space. So although this was not a full-fledged Four Elements project, it involved a Four Elements owner's design ideas and handiwork, a few Four Elements sub-trades, and a lot of personal time to help bring it to fruition. You will recognize similar design themes as used in the Four Elements office like barn-board features, live edge wood counter-tops, and specialty LED lighting seen in many of our projects. And check out the custom poker table and beautiful rope/beam light fixture constructed by our very own Peter Russell. What a beautiful and cozy space!
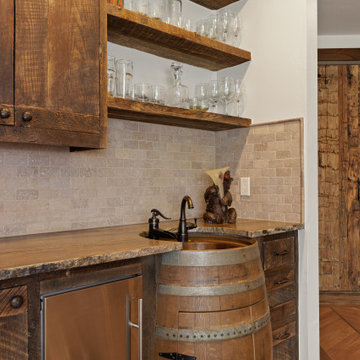
Medium sized rustic wet bar in Other with a built-in sink, distressed cabinets and granite worktops.
Home Bar with Distressed Cabinets Ideas and Designs
9