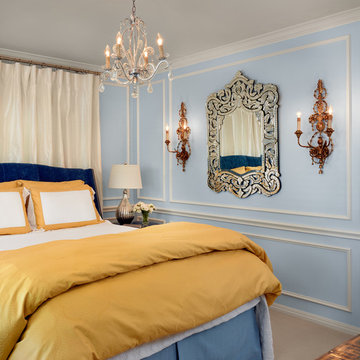183 Home Design Ideas, Pictures and Inspiration

Seating area featuring built in bench seating and plenty of natural light. Table top is made of reclaimed lumber done by Longleaf Lumber. The bottom table legs are reclaimed Rockford Lathe Legs.
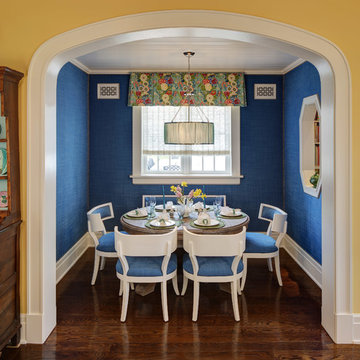
Photo of a classic enclosed dining room in Chicago with blue walls, dark hardwood flooring, no fireplace and brown floors.
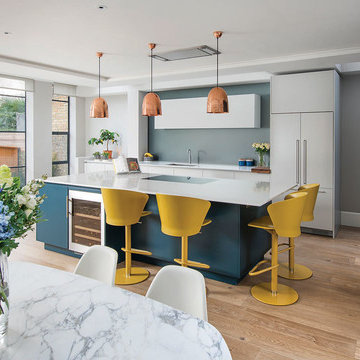
Tom St. Aubyn
This is an example of a medium sized contemporary single-wall kitchen/diner in London with a submerged sink, flat-panel cabinets, an island, blue cabinets, blue splashback, integrated appliances, medium hardwood flooring and beige floors.
This is an example of a medium sized contemporary single-wall kitchen/diner in London with a submerged sink, flat-panel cabinets, an island, blue cabinets, blue splashback, integrated appliances, medium hardwood flooring and beige floors.
Find the right local pro for your project
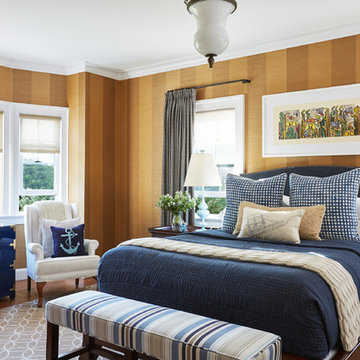
Laura Moss Photography
This is an example of a large coastal guest bedroom in Boston with multi-coloured walls, medium hardwood flooring, a standard fireplace, a wooden fireplace surround and brown floors.
This is an example of a large coastal guest bedroom in Boston with multi-coloured walls, medium hardwood flooring, a standard fireplace, a wooden fireplace surround and brown floors.
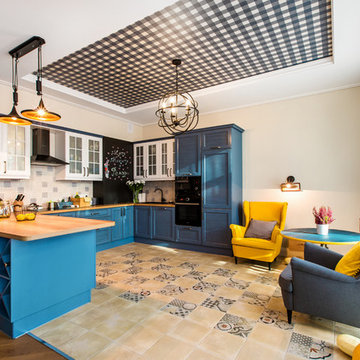
Large traditional u-shaped kitchen/diner in Saint Petersburg with glass-front cabinets, blue cabinets, wood worktops, multi-coloured splashback, black appliances and a breakfast bar.
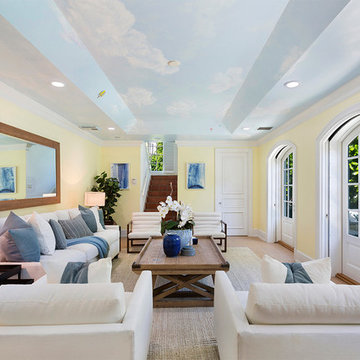
Design ideas for a classic formal living room in Other with yellow walls and beige floors.

Split Level 1970 home of a young and active family of four. The main public spaces in this home were remodeled to create a fresh, clean look.
The Jack + Mare demo'd the kitchen and dining room down to studs and removed the wall between the kitchen/dining and living room to create an open concept space with a clean and fresh new kitchen and dining with ample storage. Now the family can all be together and enjoy one another's company even if mom or dad is busy in the kitchen prepping the next meal.
The custom white cabinets and the blue accent island (and walls) really give a nice clean and fun feel to the space. The island has a gorgeous local solid slab of wood on top. A local artisan salvaged and milled up the big leaf maple for this project. In fact, the tree was from the University of Portland's campus located right where the client once rode the bus to school when she was a child. So it's an extra special custom piece! (fun fact: there is a bullet lodged in the wood that is visible...we estimate it was shot into the tree 30-35 years ago!)
The 'public' spaces were given a brand new waterproof luxury vinyl wide plank tile. With 2 young daughters, a large golden retriever and elderly cat, the durable floor was a must.
project scope at quick glance:
- demo'd and rebuild kitchen and dining room.
- removed wall separating kitchen/dining and living room
- removed carpet and installed new flooring in public spaces
- removed stair carpet and gave fresh black and white paint
- painted all public spaces
- new hallway doorknob harware
- all new LED lighting (kitchen, dining, living room and hallway)
Jason Quigley Photography

This is an example of a contemporary l-shaped kitchen in DC Metro with flat-panel cabinets, grey cabinets, yellow splashback, glass sheet splashback, stainless steel appliances, light hardwood flooring, an island and beige floors.
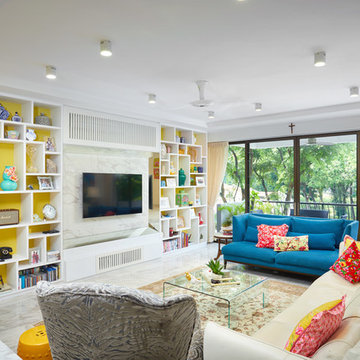
Photo of an eclectic formal living room in Singapore with multi-coloured walls, marble flooring, a wall mounted tv and white floors.
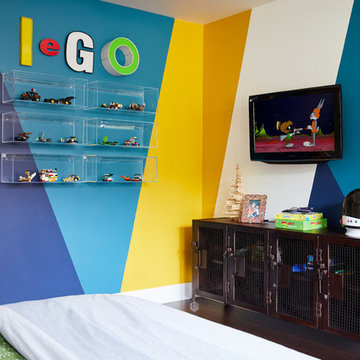
A display wall for all of Blake's lego creations. He even has room for acrylic shelves to builld on his collection.
Photography by John Woodcock
Small contemporary children’s room for boys in Phoenix with multi-coloured walls and dark hardwood flooring.
Small contemporary children’s room for boys in Phoenix with multi-coloured walls and dark hardwood flooring.

This is an example of a classic gender neutral kids' study space in Minneapolis with grey walls.

Photos by Spacecrafting Photography
This is an example of a traditional u-shaped utility room in Minneapolis with a belfast sink, recessed-panel cabinets, composite countertops, yellow walls, a side by side washer and dryer, grey floors and grey cabinets.
This is an example of a traditional u-shaped utility room in Minneapolis with a belfast sink, recessed-panel cabinets, composite countertops, yellow walls, a side by side washer and dryer, grey floors and grey cabinets.
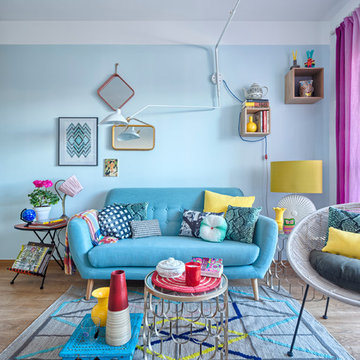
Fotografía: masfotogenica fotografia
This is an example of a medium sized eclectic formal enclosed living room in Malaga with blue walls, light hardwood flooring, no fireplace and no tv.
This is an example of a medium sized eclectic formal enclosed living room in Malaga with blue walls, light hardwood flooring, no fireplace and no tv.
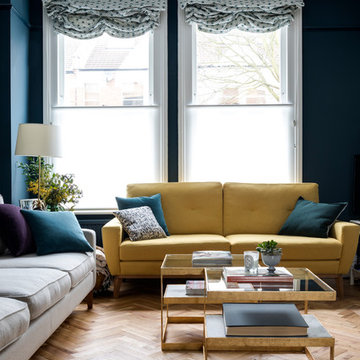
Glamorous living room in a Victorian terraced house in Fulham, SW6. Photo by Chris Snook
Classic open plan living room in London with blue walls, medium hardwood flooring and beige floors.
Classic open plan living room in London with blue walls, medium hardwood flooring and beige floors.
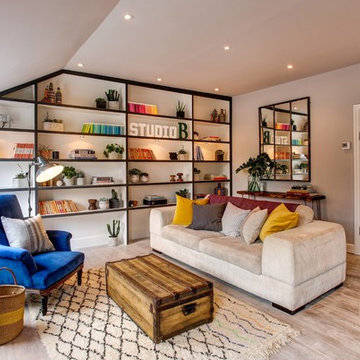
Medium sized contemporary open plan living room in London with a reading nook, light hardwood flooring, brown floors and grey walls.
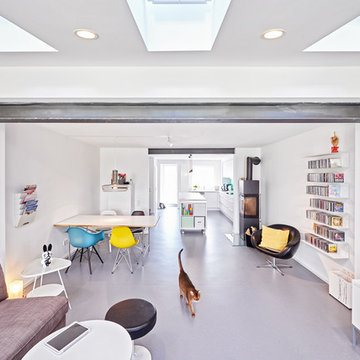
UMBAU UND SANIERUNG EINES REIHENMITTELHAUSES
Ein winzig kleines Reihenmittelhaus, komplett überarbeitet und erweitert. Daraus entwickelte sich ein schlichtes, modernes Wohnhaus mit unkonventionellen Details im Innenbereich!
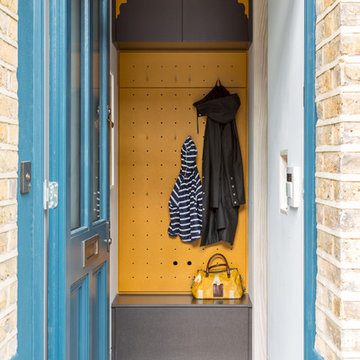
Adam Scott
Design ideas for a small contemporary boot room in London with yellow walls, a single front door, a blue front door and a feature wall.
Design ideas for a small contemporary boot room in London with yellow walls, a single front door, a blue front door and a feature wall.
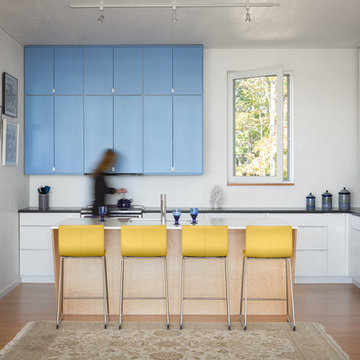
Trent Bell
This is an example of a contemporary l-shaped kitchen in Portland Maine with flat-panel cabinets, blue cabinets, white appliances, an island and medium hardwood flooring.
This is an example of a contemporary l-shaped kitchen in Portland Maine with flat-panel cabinets, blue cabinets, white appliances, an island and medium hardwood flooring.
183 Home Design Ideas, Pictures and Inspiration
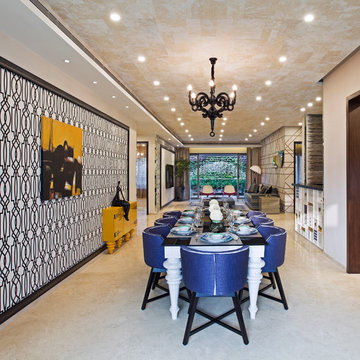
Design ideas for a medium sized bohemian open plan dining room in Bengaluru with feature lighting.
1




















