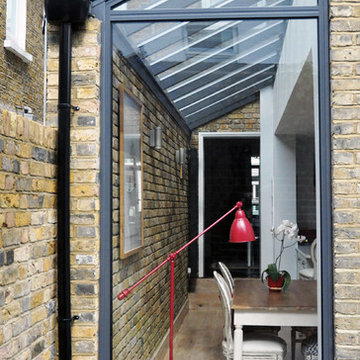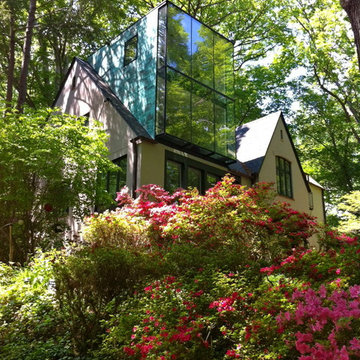316 Home Design Ideas, Pictures and Inspiration
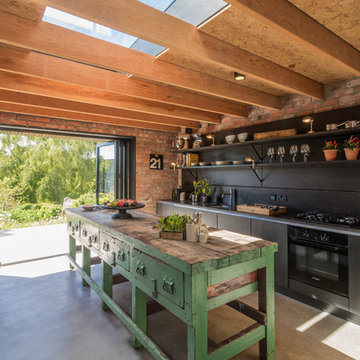
design storey architects
Design ideas for a medium sized rural kitchen in Other with black cabinets, black splashback, black appliances, concrete flooring, an island and open cabinets.
Design ideas for a medium sized rural kitchen in Other with black cabinets, black splashback, black appliances, concrete flooring, an island and open cabinets.
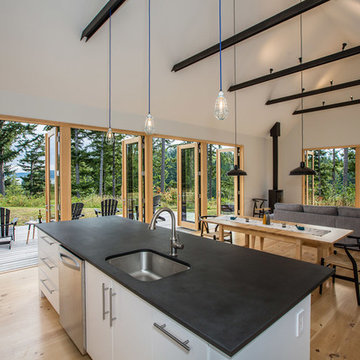
Photographer: Alexander Canaria and Taylor Proctor
This is an example of a rustic open plan kitchen in Seattle with a submerged sink, flat-panel cabinets, white cabinets, composite countertops, stainless steel appliances, light hardwood flooring and an island.
This is an example of a rustic open plan kitchen in Seattle with a submerged sink, flat-panel cabinets, white cabinets, composite countertops, stainless steel appliances, light hardwood flooring and an island.
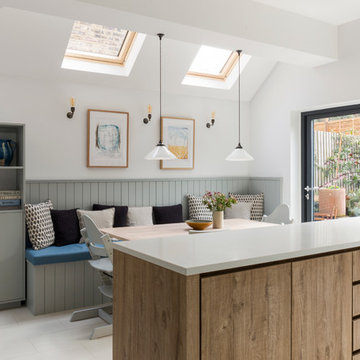
Panelled bespoke seating area painted in Mist by Neptune, paired with a Neptune Oak Dining table and Ercol chairs spray painted in the same colour. Prints are by Barbara Hepworth, and ceramics are Mid-Century. Walls painted in Lead 1 by Paint & Paper Library. Floor tiles are Vanilla Regal Matt by Topps Tiles, and similar wall lights can be found at Enamel Lampshades. Photos Chris Snook
Find the right local pro for your project

A steel beam was placed where the existing home ended and the entire form was stretched an additional 15 feet.
This 1966 Northwest contemporary design by noted architect Paul Kirk has been extended and reordered to create a 2400 square foot home with comfortable living/dining/kitchen area, open stair, and third bedroom plus children's bath. The power of the original design continues with walls that wrap over to create a roof. Original cedar-clad interior walls and ceiling were brightened with added glass and up to date lighting.
photos by Will Austin
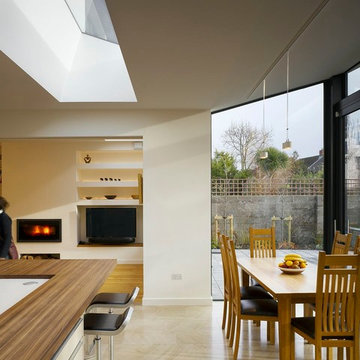
DMVF were approached by the owners of this mid century detached house in Dartry to undertake a full remodel, two storey extension to the side and single storey extension to the rear. Our clients were extremely conscious of the environment and so the house has been insulated to an extremely high standard using external insulation. There is an new demand control ventilation system a new intelligent heating system and new solar panels. The family rooms and living spaces are light filled and interconnect. A large sliding door separates the living room from the family room which gives great flexibility.
Photos By Ros Kavanagh.
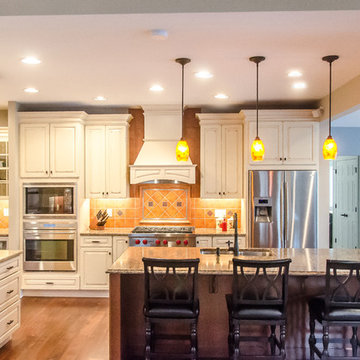
Here our client wanted paint and wood, see island.
Design ideas for a large traditional u-shaped open plan kitchen in Other with stainless steel appliances, a submerged sink, raised-panel cabinets, white cabinets, engineered stone countertops, multi-coloured splashback, terracotta splashback, medium hardwood flooring, an island and brown floors.
Design ideas for a large traditional u-shaped open plan kitchen in Other with stainless steel appliances, a submerged sink, raised-panel cabinets, white cabinets, engineered stone countertops, multi-coloured splashback, terracotta splashback, medium hardwood flooring, an island and brown floors.
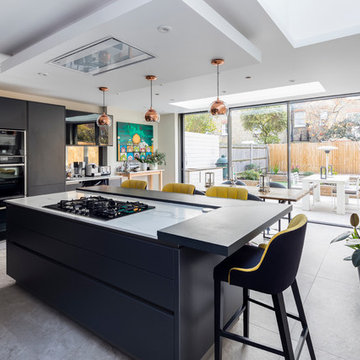
Chris Snook
Medium sized modern kitchen/diner in London with flat-panel cabinets, black cabinets, an island and grey floors.
Medium sized modern kitchen/diner in London with flat-panel cabinets, black cabinets, an island and grey floors.
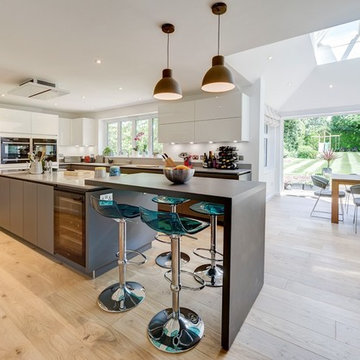
This kitchen was designed to be open plan, the natural lighting brings out the colours in this kitchen.
This is an example of a large contemporary kitchen/diner in London with flat-panel cabinets, light hardwood flooring, beige floors, white cabinets and stainless steel appliances.
This is an example of a large contemporary kitchen/diner in London with flat-panel cabinets, light hardwood flooring, beige floors, white cabinets and stainless steel appliances.
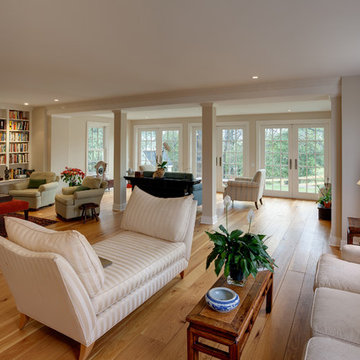
The Rosedale Estate dates back to the earliest settlement of Washington DC. The original house, still located on a hilltop overlooking the National Cathedral, is now part of the Rosedale Land Conservancy in the Cleveland Park neighborhood of Washington, DC. The home pictured here was constructed in the early 20th century as a guest house for the estate, and is also part of the Conservancy. The project called for a historically sensitive addition that significantly increased the size and layout of the public areas, as well as transforming bedrooms and bathrooms. The primary interiors were gutted and restored to their original historic context, while modern amenities in the kitchen and other areas were allowed to contrast for a contemporary balance of styles. This project won the 2011 Gold Award from MNCBIA for best addition under 2000 square feet.
Stu Estler
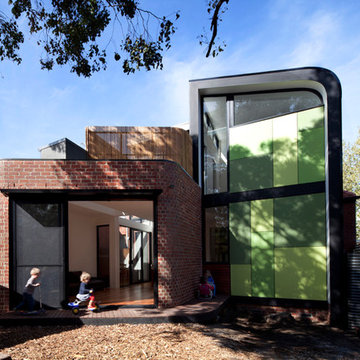
Folded Bird Photography
Inspiration for a medium sized contemporary two floor house exterior in Melbourne with mixed cladding.
Inspiration for a medium sized contemporary two floor house exterior in Melbourne with mixed cladding.
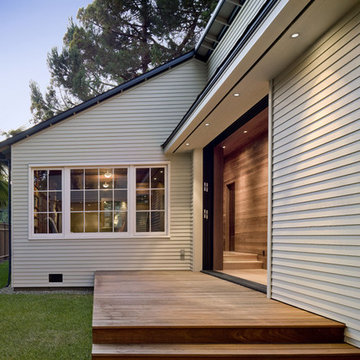
View from the addition towards the library (former living room) with new courtyard with deck between.
Cathy Schwabe Architecture
Photo by David Wakely.
Contractor: Young & Burton, Inc.
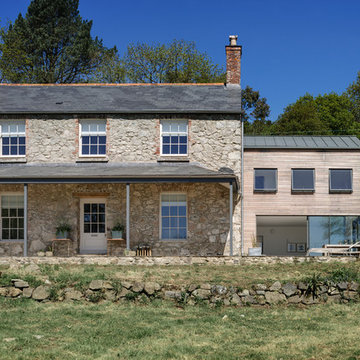
Richard Downer
This is an example of a large and beige farmhouse two floor detached house in Devon with stone cladding and a pitched roof.
This is an example of a large and beige farmhouse two floor detached house in Devon with stone cladding and a pitched roof.
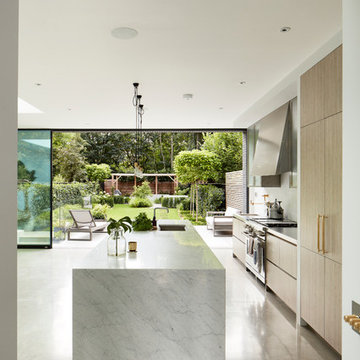
This is an example of a medium sized contemporary single-wall kitchen in London with a submerged sink, flat-panel cabinets, light wood cabinets, marble worktops, white splashback, marble splashback, stainless steel appliances, concrete flooring, an island and grey floors.
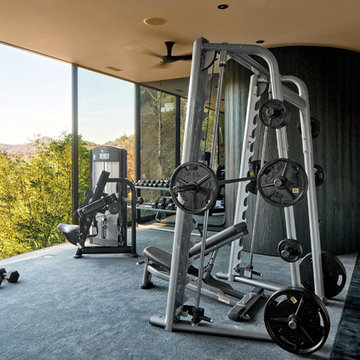
Design ideas for a contemporary home gym in Los Angeles with grey walls, carpet and grey floors.
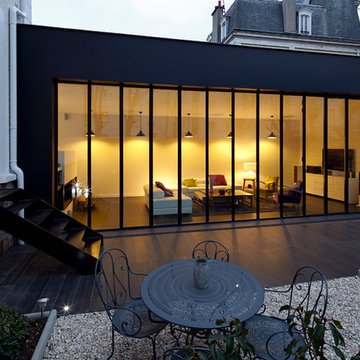
Design ideas for a large contemporary back patio in Paris with decking and no cover.
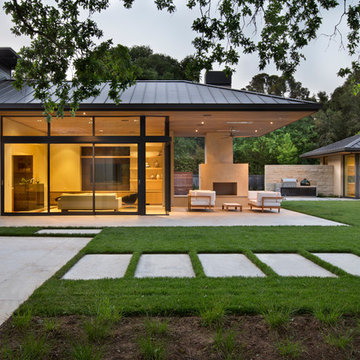
Photo Credit: Bernard Andre
Contemporary bungalow glass house exterior in San Francisco with a hip roof and a metal roof.
Contemporary bungalow glass house exterior in San Francisco with a hip roof and a metal roof.
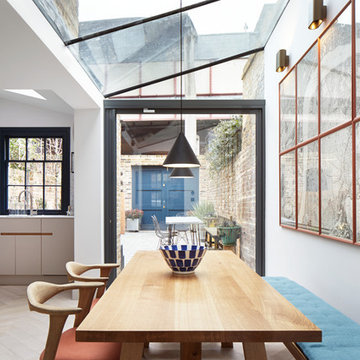
Jack Hobhouse
This is an example of a contemporary kitchen in London.
This is an example of a contemporary kitchen in London.
316 Home Design Ideas, Pictures and Inspiration
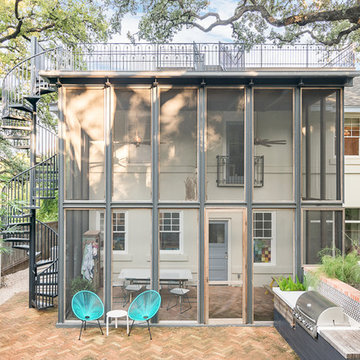
Spaces and Faces Photography
Design ideas for a large classic back screened veranda in Austin with a roof extension, all types of cover and brick paving.
Design ideas for a large classic back screened veranda in Austin with a roof extension, all types of cover and brick paving.
6




















