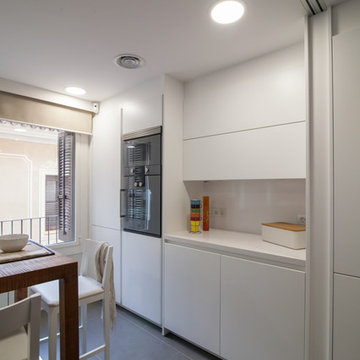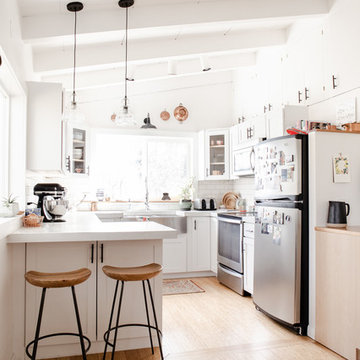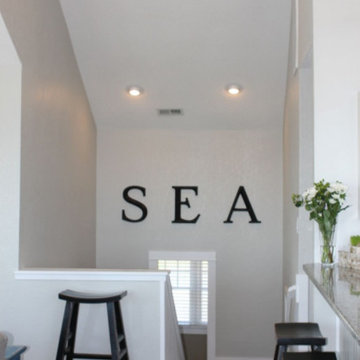4,556 Home Design Ideas, Pictures and Inspiration
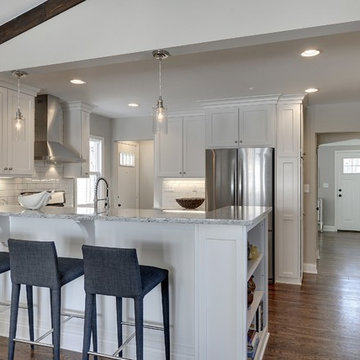
www.spacecrafting.com
Design ideas for a small classic l-shaped kitchen/diner in Minneapolis with a belfast sink, flat-panel cabinets, white cabinets, granite worktops, white splashback, ceramic splashback, stainless steel appliances and medium hardwood flooring.
Design ideas for a small classic l-shaped kitchen/diner in Minneapolis with a belfast sink, flat-panel cabinets, white cabinets, granite worktops, white splashback, ceramic splashback, stainless steel appliances and medium hardwood flooring.
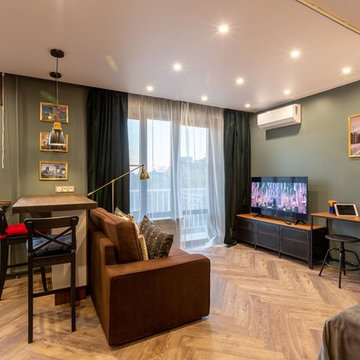
Brainstorm Buro +7 916 0602213
Inspiration for a medium sized scandi kitchen/dining room in Moscow with green walls, vinyl flooring and brown floors.
Inspiration for a medium sized scandi kitchen/dining room in Moscow with green walls, vinyl flooring and brown floors.
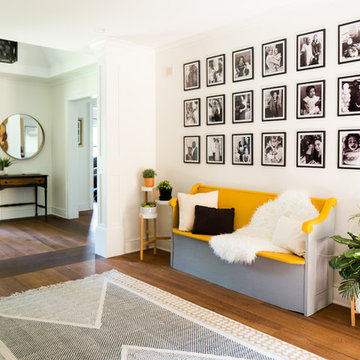
This oversized mudroom leads directly to the custom built stairs leading to the second floor. It features six enclosed lockers for storage and has additional open storage on both the top and bottom. This room was completed using an area rug to add texture. The adjacent wall features a custom refinished church pew with a bright vivid pop of color to break up the neutrals. Above the seating is a large gallery wall perfect for showcasing all of those family portraits.
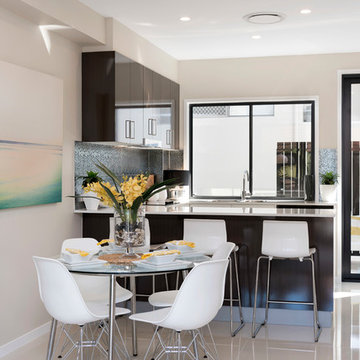
Small modern open plan dining room in Brisbane with beige walls, porcelain flooring, no fireplace and beige floors.
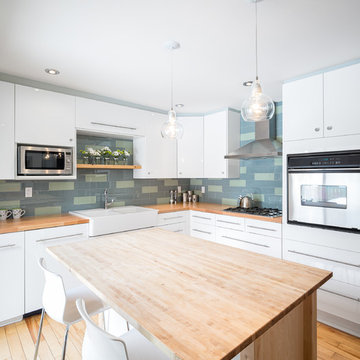
©Justin Van Leeuwen
Photo of a medium sized contemporary l-shaped kitchen in Ottawa with a belfast sink, flat-panel cabinets, white cabinets, wood worktops, blue splashback, glass tiled splashback, stainless steel appliances, light hardwood flooring and an island.
Photo of a medium sized contemporary l-shaped kitchen in Ottawa with a belfast sink, flat-panel cabinets, white cabinets, wood worktops, blue splashback, glass tiled splashback, stainless steel appliances, light hardwood flooring and an island.
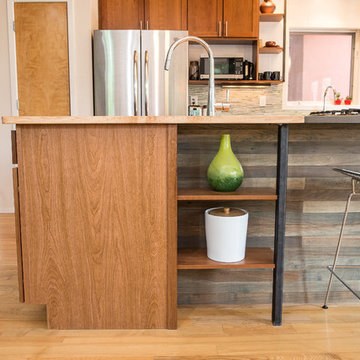
Ryan Trupp Photography
Inspiration for a small contemporary galley kitchen/diner in Denver with a single-bowl sink, recessed-panel cabinets, medium wood cabinets, quartz worktops, multi-coloured splashback, mosaic tiled splashback, stainless steel appliances, light hardwood flooring and an island.
Inspiration for a small contemporary galley kitchen/diner in Denver with a single-bowl sink, recessed-panel cabinets, medium wood cabinets, quartz worktops, multi-coloured splashback, mosaic tiled splashback, stainless steel appliances, light hardwood flooring and an island.
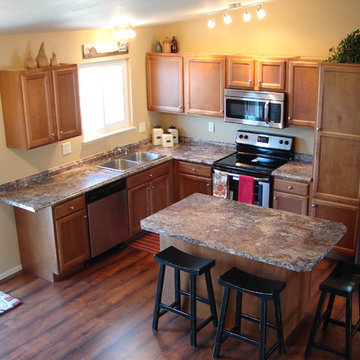
Kitchen design and photography by Jennifer Hayes of Castle Kitchens and Interiors
Traditional l-shaped kitchen/diner in Denver with a double-bowl sink, recessed-panel cabinets, medium wood cabinets, laminate countertops and stainless steel appliances.
Traditional l-shaped kitchen/diner in Denver with a double-bowl sink, recessed-panel cabinets, medium wood cabinets, laminate countertops and stainless steel appliances.
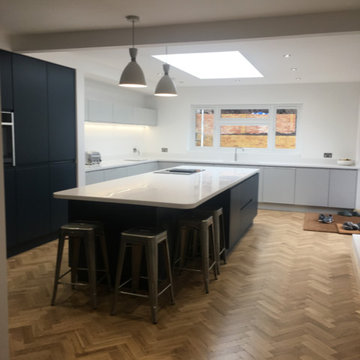
City Wood Floors installation of Solid Tumbled Oak blocks to a Kitchen in Hove.
Large modern kitchen in Sussex.
Large modern kitchen in Sussex.
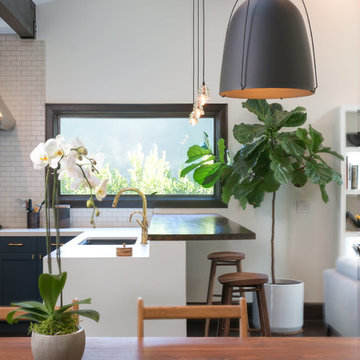
©Teague Hunziker
Photo of a medium sized eclectic l-shaped open plan kitchen in Los Angeles with a submerged sink, shaker cabinets, blue cabinets, composite countertops, white splashback, metro tiled splashback, stainless steel appliances, dark hardwood flooring, a breakfast bar, brown floors and white worktops.
Photo of a medium sized eclectic l-shaped open plan kitchen in Los Angeles with a submerged sink, shaker cabinets, blue cabinets, composite countertops, white splashback, metro tiled splashback, stainless steel appliances, dark hardwood flooring, a breakfast bar, brown floors and white worktops.
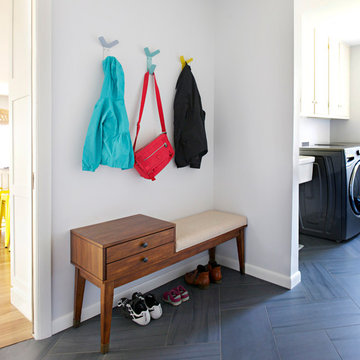
Bloomington is filled with a lot of homes that have remained trapped in time, which is awesome and fascinating (albeit sometimes frightening). When this young family moved to Bloomington last spring, they saw potential behind the Florida wallpaper of this Eastside ranch, and good bones despite its choppy layout. Wisely, they called SYI and Loren Wood Builders for help bringing it into the two thousand-teens.
Two adjacent bathrooms were gutted together and went back up in much better configurations. A half bath and mud-cum-laundry room near the garage went from useful but blah, to an area you don't have to close the door on when guests come over. Walls came down to open up the family, living, kitchen and dining areas, creating a flow of light and function that we all openly envy at SYI. (We do not hide it whatsoever. We all want to live in this happy, bright house. Also the homeowners are amazing cooks, another good reason to want to move in.)
Like split-levels and bi-levels, ranches are often easy to open up for the casual and connected spaces we dig so much in middle America this century.
Knock down walls; unify flooring; lighten and brighten the space; and voila! a dated midcentury shell becomes a modern family home.
Contractor: Loren Wood Builders
Cabinetry: Stoll's Woodworking
Tile work: Fitzgerald Flooring & Construction
Photography: Gina Rogers
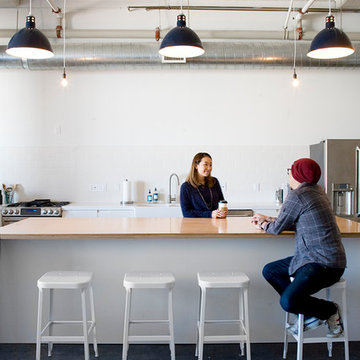
Duarte Photo
Photo of a small industrial galley kitchen/diner in Los Angeles with a belfast sink, flat-panel cabinets, white cabinets, engineered stone countertops, white splashback, metro tiled splashback, stainless steel appliances, concrete flooring and an island.
Photo of a small industrial galley kitchen/diner in Los Angeles with a belfast sink, flat-panel cabinets, white cabinets, engineered stone countertops, white splashback, metro tiled splashback, stainless steel appliances, concrete flooring and an island.
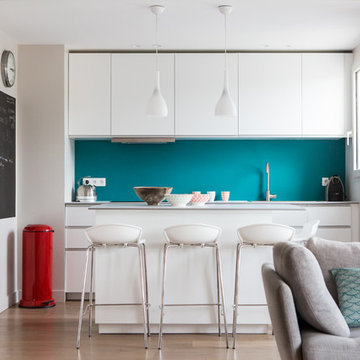
cuisine ouverte
Inspiration for a medium sized contemporary single-wall open plan kitchen in Paris with flat-panel cabinets, white cabinets, blue splashback, light hardwood flooring and an island.
Inspiration for a medium sized contemporary single-wall open plan kitchen in Paris with flat-panel cabinets, white cabinets, blue splashback, light hardwood flooring and an island.
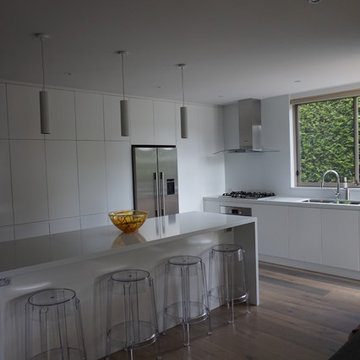
Very modern and streamlined kitchen - walls were removed to open the space
No handles, everything built in where possible
Coffee machine behind bi-fold doors
pull out shelves to increase the depth of cabinet space
Stone bench top with stone waterfall ends to island
Walk in pantry
Canopy range hood, gas cook top and under bench oven
Under mount sink
Pendant lighting
Soft close drawers and doors
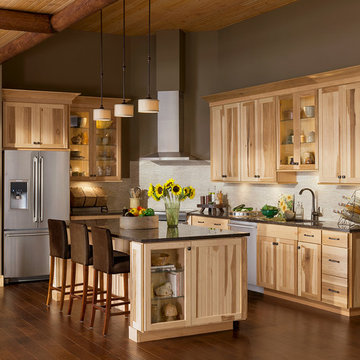
Inspiration for a rustic l-shaped open plan kitchen in DC Metro with a submerged sink, beaded cabinets, light wood cabinets, engineered stone countertops, white splashback, stone tiled splashback and stainless steel appliances.
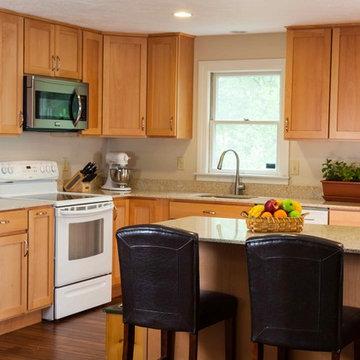
Green Home Remodel – Clean and Green on a Budget – with Flair
Today many families with young children put health and safety first among their priorities for their homes. Young families are often on a budget as well, and need to save in important areas such as energy costs by creating more efficient homes. In this major kitchen remodel and addition project, environmentally sustainable solutions were on top of the wish list producing a wonderfully remodeled home that is clean and green, coming in on time and on budget.
This photo shows bamboo flooring and a well organized and planned kitchen layout.
‘g’ Green Design Center was the first and only stop when the homeowners of this mid-sized Cape-style home were looking for assistance. They had a rough idea of the layout they were hoping to create and came to ‘g’ for design and materials. Nicole Goldman, of ‘g’ did the space planning and kitchen design, and worked with Greg Delory of Greg DeLory Home Design for the exterior architectural design and structural design components. All the finishes were selected with ‘g’ and the homeowners. All are sustainable, non-toxic and in the case of the insulation, extremely energy efficient.
Beginning in the kitchen, the separating wall between the old kitchen and hallway was removed, creating a large open living space for the family. The existing oak cabinetry was removed and new, plywood and solid wood cabinetry from Canyon Creek, with no-added urea formaldehyde (NAUF) in the glues or finishes was installed. Existing strand woven bamboo which had been recently installed in the adjacent living room, was extended into the new kitchen space, and the new addition that was designed to hold a new dining room, mudroom, and covered porch entry. The same wood was installed in the master bedroom upstairs, creating consistency throughout the home and bringing a serene look throughout.
The kitchen cabinetry is in an Alder wood with a natural finish. The countertops are Eco By Cosentino; A Cradle to Cradle manufactured materials of recycled (75%) glass, with natural stone, quartz, resin and pigments, that is a maintenance-free durable product with inherent anti-bacterial qualities.
In the first floor bathroom, all recycled-content tiling was utilized from the shower surround, to the flooring, and the same eco-friendly cabinetry and counter surfaces were installed. The similarity of materials from one room creates a cohesive look to the home, and aided in budgetary and scheduling issues throughout the project.
Throughout the project UltraTouch insulation was installed following an initial energy audit that availed the homeowners of about $1,500 in rebate funds to implement energy improvements. Whenever ‘g’ Green Design Center begins a project such as a remodel or addition, the first step is to understand the energy situation in the home and integrate the recommended improvements into the project as a whole.
Also used throughout were the AFM Safecoat Zero VOC paints which have no fumes, or off gassing and allowed the family to remain in the home during construction and painting without concern for exposure to fumes.
Dan Cutrona Photography
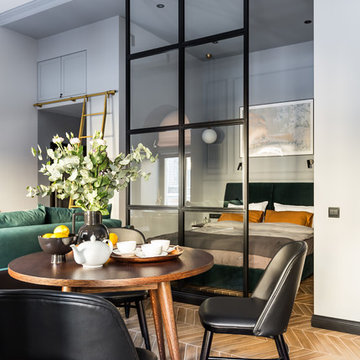
Design ideas for a small classic open plan living room in Saint Petersburg with grey walls, ceramic flooring, a freestanding tv and brown floors.
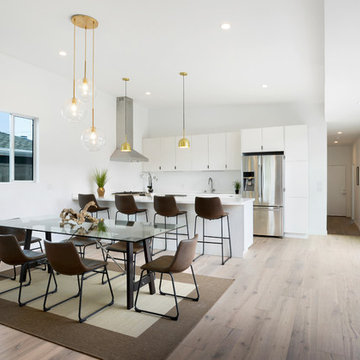
Small contemporary open plan dining room in Los Angeles with white walls, medium hardwood flooring and grey floors.
4,556 Home Design Ideas, Pictures and Inspiration
9




















