Exposed Brick 298 Home Design Ideas, Pictures and Inspiration

Inspiration for a small scandi single-wall kitchen in Other with flat-panel cabinets, white cabinets, laminate countertops, black appliances, a built-in sink, white splashback, metro tiled splashback and beige worktops.

Design ideas for a large classic basement in Salt Lake City with light hardwood flooring, no fireplace and brown floors.

Photo de l'entrée fermée par une verrière type atelier. Le verre est structuré afin de ne pas être parfaitement transparent.
Un empilement de valises d'époques incitent au voyage.
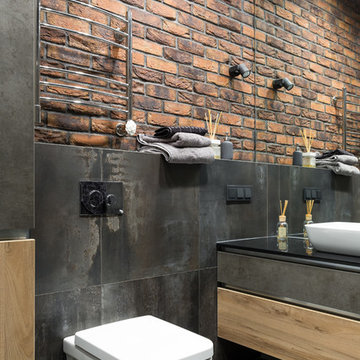
Иван Сорокин
Design ideas for a medium sized contemporary bathroom in Saint Petersburg with flat-panel cabinets, medium wood cabinets, a wall mounted toilet, black tiles, porcelain tiles, porcelain flooring, a vessel sink, solid surface worktops, black floors and black worktops.
Design ideas for a medium sized contemporary bathroom in Saint Petersburg with flat-panel cabinets, medium wood cabinets, a wall mounted toilet, black tiles, porcelain tiles, porcelain flooring, a vessel sink, solid surface worktops, black floors and black worktops.
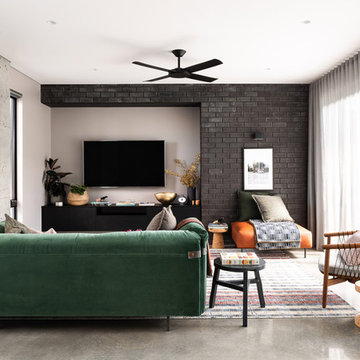
A four bedroom, two bathroom functional design that wraps around a central courtyard. This home embraces Mother Nature's natural light as much as possible. Whatever the season the sun has been embraced in the solar passive home, from the strategically placed north face openings directing light to the thermal mass exposed concrete slab, to the clerestory windows harnessing the sun into the exposed feature brick wall. Feature brickwork and concrete flooring flow from the interior to the exterior, marrying together to create a seamless connection. Rooftop gardens, thoughtful landscaping and cascading plants surrounding the alfresco and balcony further blurs this indoor/outdoor line.
Designer: Dalecki Design
Photographer: Dion Robeson
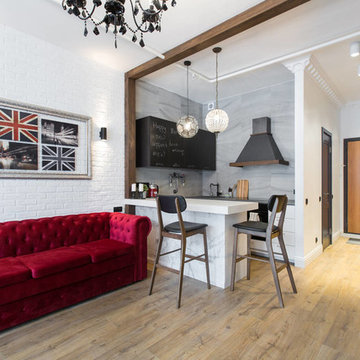
Илья
Photo of a small eclectic formal open plan living room in Moscow with laminate floors, brown floors and white walls.
Photo of a small eclectic formal open plan living room in Moscow with laminate floors, brown floors and white walls.
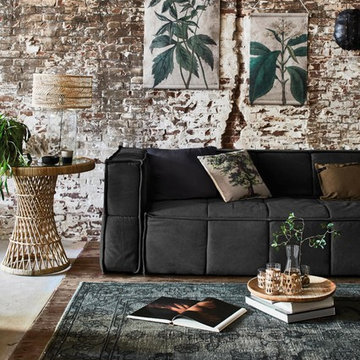
This large room is made cosy with a canvas couch in charcoal and a rattan side table. The rug has natural colors and a vintage look. Use of natural materials like wood, rattan and a combination of living and artificial plants give this room a energetic, urban jungle and natural look. All used products are available in the USA.
Styling by Cleo Scheulderman and photography by Jeroen van der Spek - for HK living
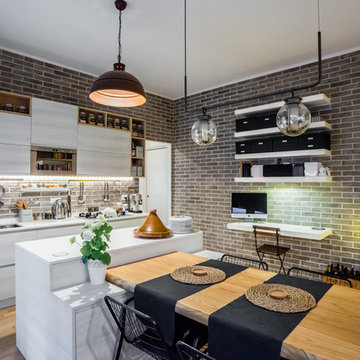
foto by Flavia Bombardieri
Medium sized urban single-wall kitchen/diner in Rome with marble worktops, stainless steel appliances, an island, a submerged sink, flat-panel cabinets, white cabinets, brick splashback, light hardwood flooring and beige floors.
Medium sized urban single-wall kitchen/diner in Rome with marble worktops, stainless steel appliances, an island, a submerged sink, flat-panel cabinets, white cabinets, brick splashback, light hardwood flooring and beige floors.

Alyssa Kirsten
Inspiration for a medium sized contemporary open plan living room in New York with multi-coloured walls, medium hardwood flooring, no fireplace, a wall mounted tv and feature lighting.
Inspiration for a medium sized contemporary open plan living room in New York with multi-coloured walls, medium hardwood flooring, no fireplace, a wall mounted tv and feature lighting.
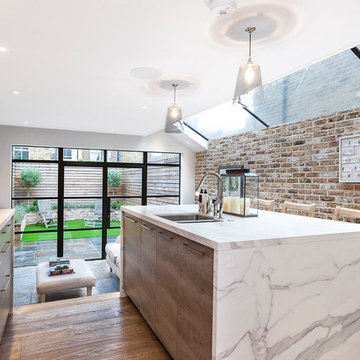
Photo of a medium sized contemporary galley kitchen in London with marble worktops, light hardwood flooring, a double-bowl sink, flat-panel cabinets, light wood cabinets, stainless steel appliances and an island.

A spacious master suite has been created by connecting the two principal first floor rooms via a new opening with folding doors. This view is looking from the dressing room, at the front of the house, towards the bedroom at the rear.
Photographer: Nick Smith
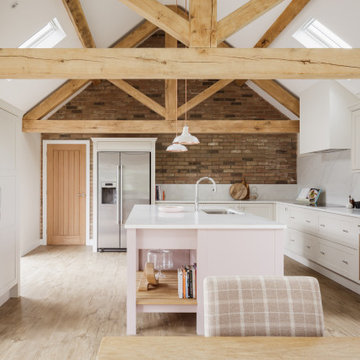
Our contemporary shaker kitchen including a breakfast cupboard and a feature island with pastry bench in a soft pastel pink.
Large country l-shaped open plan kitchen in Other with shaker cabinets, quartz worktops, white splashback, stainless steel appliances, light hardwood flooring, an island, white worktops, a submerged sink, white cabinets, stone slab splashback and beige floors.
Large country l-shaped open plan kitchen in Other with shaker cabinets, quartz worktops, white splashback, stainless steel appliances, light hardwood flooring, an island, white worktops, a submerged sink, white cabinets, stone slab splashback and beige floors.
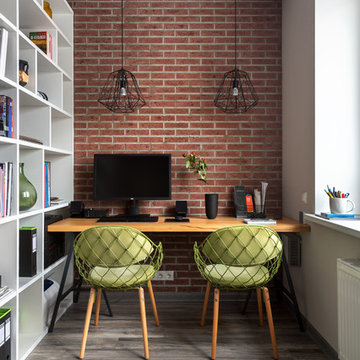
фото Антон Лихторович
Photo of a small contemporary study in Moscow with laminate floors, a freestanding desk, red walls and no fireplace.
Photo of a small contemporary study in Moscow with laminate floors, a freestanding desk, red walls and no fireplace.
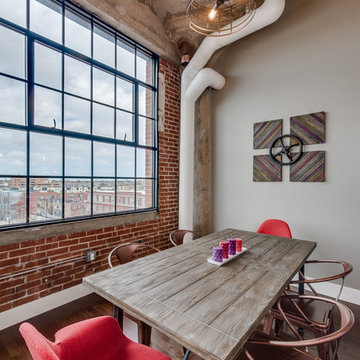
Inspiration for a medium sized urban open plan dining room in Orange County with beige walls, dark hardwood flooring, no fireplace and brown floors.
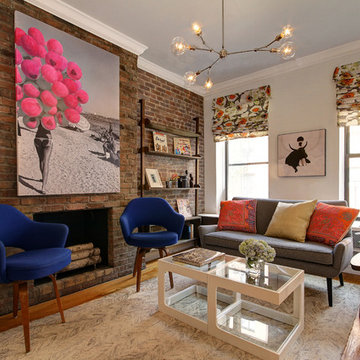
Julie Florio Photography
This is an example of a medium sized contemporary open plan living room in New York with white walls, a standard fireplace, a brick fireplace surround, light hardwood flooring, a built-in media unit and beige floors.
This is an example of a medium sized contemporary open plan living room in New York with white walls, a standard fireplace, a brick fireplace surround, light hardwood flooring, a built-in media unit and beige floors.
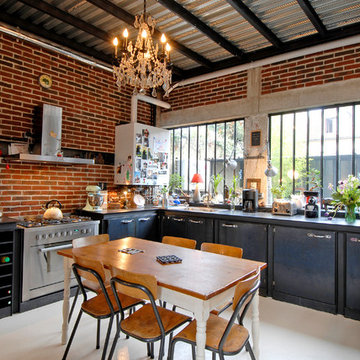
Zoevox
This is an example of a large industrial l-shaped kitchen/diner in Paris with flat-panel cabinets, black cabinets, red splashback and stainless steel appliances.
This is an example of a large industrial l-shaped kitchen/diner in Paris with flat-panel cabinets, black cabinets, red splashback and stainless steel appliances.
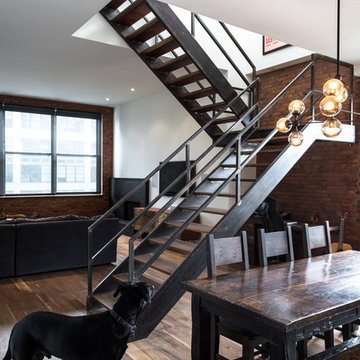
Photo by Alan Tansey
This East Village penthouse was designed for nocturnal entertaining. Reclaimed wood lines the walls and counters of the kitchen and dark tones accent the different spaces of the apartment. Brick walls were exposed and the stair was stripped to its raw steel finish. The guest bath shower is lined with textured slate while the floor is clad in striped Moroccan tile.
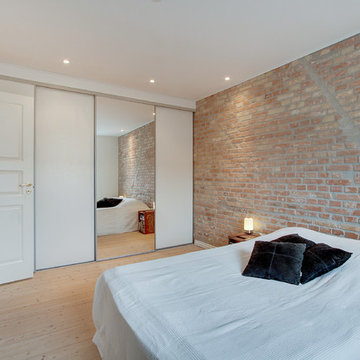
Inspiration for a large scandinavian master bedroom in Aalborg with white walls, light hardwood flooring and no fireplace.
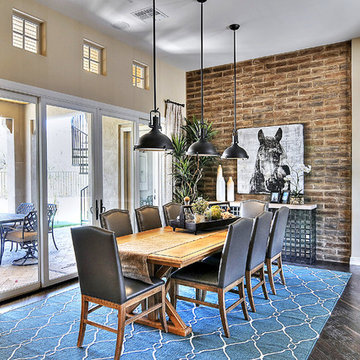
This beautiful project features Coronado Stone Products Adobe Brick thin veneer. Adobe Brick thin veneer is not a structural brick, so it can be directly adhered to a properly prepared drywall or plywood substrate. This allows projects to be enhanced with the alluring look and feel of full bed-depth Adobe Brick, without the need for additional wall tie support that standard full sized Adobe Brick installations require. This Adobe Brick product is featured in the color Sienna. Images were supplied by Standard Pacific Homes, Phoenix. See more Architectural Thin Brick Veneer projects from Coronado Stone Products

The heart of this converted school house is a glorious open-plan kitchen where bespoke colander lights in aubergine, tango and lime pair with a vivid vintage gramophone for a colour injection.
Photography by Fisher Hart
Exposed Brick 298 Home Design Ideas, Pictures and Inspiration
1



















