33 Home Design Ideas, Pictures and Inspiration

Inspiration for a medium sized traditional entrance in Tampa with beige walls, light hardwood flooring, a single front door, a medium wood front door and feature lighting.

This is an example of a small and yellow classic two floor detached house in Other with concrete fibreboard cladding, a hip roof and a shingle roof.

We found a sweet little cottage in east Nashville and fell in love. The seller's expectation was that we would tear it down and build a duplex, but we felt that this house had so much more it wanted to give.
The interior space is small, but a double-swing front porch, large rear deck and an old garage converted into studio space make for flexible living solutions.
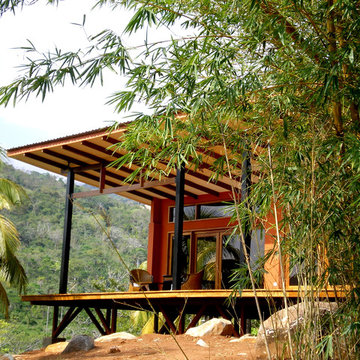
A bungalow containing a bedroom, sitting room, kitchenette and two bathrooms. This project provides on site housing for the owner of a construction firm and guest quarters when he is not on site. The project uses thickened side walls and glazed end walls to blur the border between inside and outside. The large deck and overhanging roof allow outdoor enjoyment in the hot and wet climate of Costa Rica. Integrated stacked stone site walls tie the building into the site while the raised deck frames the expansive views down the valley.

A classic 1922 California bungalow in the historic Jefferson Park neighborhood of Los Angeles restored and enlarged by Tim Braseth of ArtCraft Homes completed in 2015. Originally a 2 bed/1 bathroom cottage, it was enlarged with the addition of a new kitchen wing and master suite for a total of 3 bedrooms and 2 baths. Original vintage details such as a Batchelder tile fireplace and Douglas Fir flooring are complemented by an all-new vintage-style kitchen with butcher block countertops, hex-tiled bathrooms with beadboard wainscoting, original clawfoot tub, subway tile master shower, and French doors leading to a redwood deck overlooking a fully-fenced and gated backyard. The new en suite master retreat features a vaulted ceiling, walk-in closet, and French doors to the backyard deck. Remodeled by ArtCraft Homes. Staged by ArtCraft Collection. Photography by Larry Underhill.
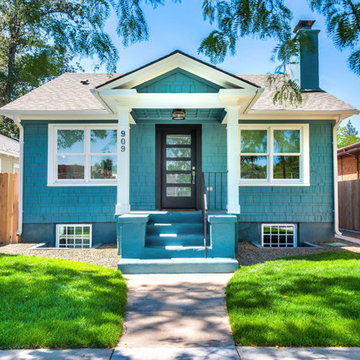
Inspiration for a small and blue classic two floor house exterior in Boise with wood cladding and a pitched roof.
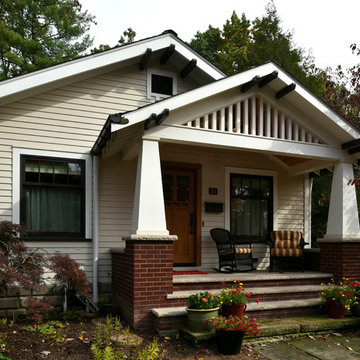
Design ideas for a small and beige classic two floor house exterior in Cleveland with concrete fibreboard cladding and a pitched roof.

This little white cottage has been a hit! See our project " Little White Cottage for more photos. We have plans from 1379SF to 2745SF.
Photo of a small and white classic two floor detached house in Charleston with concrete fibreboard cladding, a pitched roof and a metal roof.
Photo of a small and white classic two floor detached house in Charleston with concrete fibreboard cladding, a pitched roof and a metal roof.
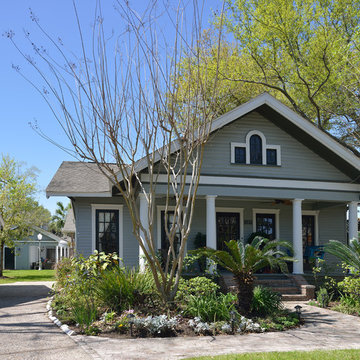
Architect: Morningside Architects, LLP
Contractor: Lucas Craftsmanship, Inc.
Photographer: Miro Dvorscak Photography
Inspiration for a medium sized and gey classic bungalow house exterior in Houston with wood cladding and a pitched roof.
Inspiration for a medium sized and gey classic bungalow house exterior in Houston with wood cladding and a pitched roof.
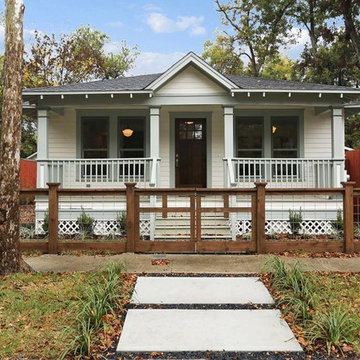
Interior Design by Jamie House Design.
Home builder: P&G Homes
Design ideas for a medium sized and white classic bungalow house exterior in Denver with concrete fibreboard cladding.
Design ideas for a medium sized and white classic bungalow house exterior in Denver with concrete fibreboard cladding.

This is an example of a small and gey classic two floor detached house in Nashville with wood cladding, a pitched roof and a shingle roof.
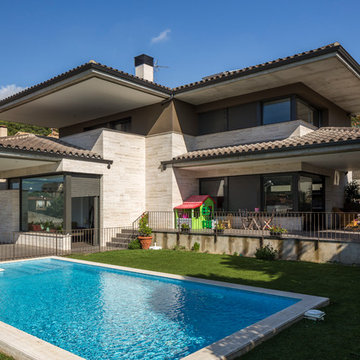
simón garcia
Medium sized and brown contemporary two floor house exterior in Barcelona with mixed cladding and a hip roof.
Medium sized and brown contemporary two floor house exterior in Barcelona with mixed cladding and a hip roof.
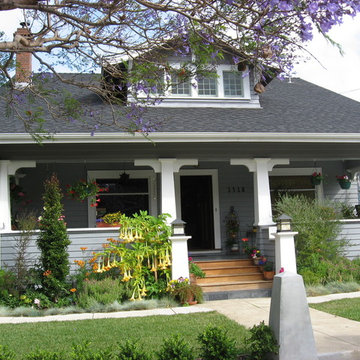
T.Brajko
This is an example of a small and gey traditional two floor house exterior in San Luis Obispo with a pitched roof.
This is an example of a small and gey traditional two floor house exterior in San Luis Obispo with a pitched roof.
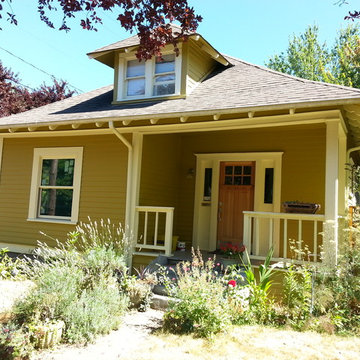
Living room addition for this 1940's bungalow.
Added aprox. 85 sf.
Design ideas for a small and yellow classic two floor house exterior in Portland.
Design ideas for a small and yellow classic two floor house exterior in Portland.
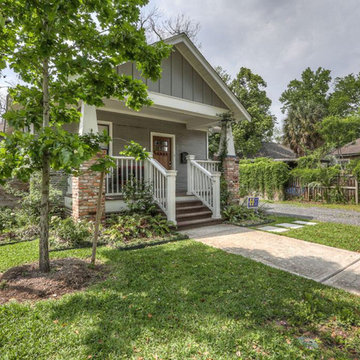
Design ideas for a small and gey classic bungalow detached house in Houston with wood cladding.
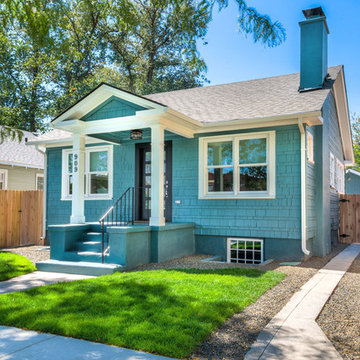
Inspiration for a small and blue classic two floor house exterior in Boise with wood cladding and a pitched roof.
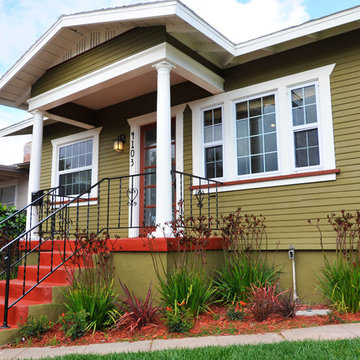
Photo of a green and small classic bungalow house exterior in San Diego with wood cladding.
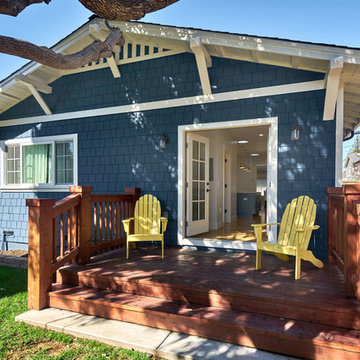
Best of Houzz 2017 - Arch Studio, Inc.
Photo of a small and blue classic bungalow house exterior in San Francisco with wood cladding and a pitched roof.
Photo of a small and blue classic bungalow house exterior in San Francisco with wood cladding and a pitched roof.
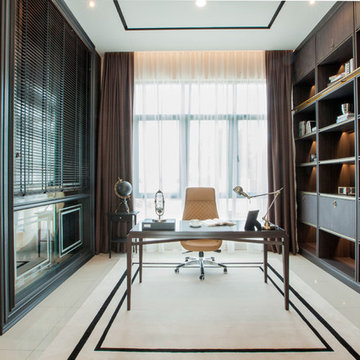
Metrics Global Sdn. Bhd.
Photo of a large traditional study in Other with porcelain flooring, no fireplace and a freestanding desk.
Photo of a large traditional study in Other with porcelain flooring, no fireplace and a freestanding desk.
33 Home Design Ideas, Pictures and Inspiration
1




















