Pops Of Color 945 Home Design Ideas, Pictures and Inspiration
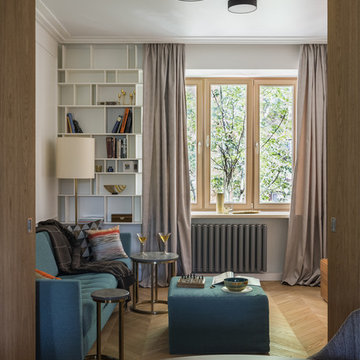
Архитекторы : Стародубцев Алексей, Дорофеева Антонина, фотограф: Дина Александрова
Inspiration for a small contemporary formal enclosed living room in Moscow with white walls, medium hardwood flooring, brown floors and feature lighting.
Inspiration for a small contemporary formal enclosed living room in Moscow with white walls, medium hardwood flooring, brown floors and feature lighting.
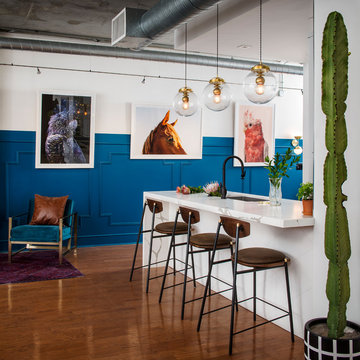
These young hip professional clients love to travel and wanted a home where they could showcase the items that they've collected abroad. Their fun and vibrant personalities are expressed in every inch of the space, which was personalized down to the smallest details. Just like they are up for adventure in life, they were up for for adventure in the design and the outcome was truly one-of-kind.
Photos by Chipper Hatter

Eric Roth Photography
This is an example of a medium sized traditional formal and grey and teal enclosed living room in Boston with grey walls, no tv, medium hardwood flooring, no fireplace and feature lighting.
This is an example of a medium sized traditional formal and grey and teal enclosed living room in Boston with grey walls, no tv, medium hardwood flooring, no fireplace and feature lighting.
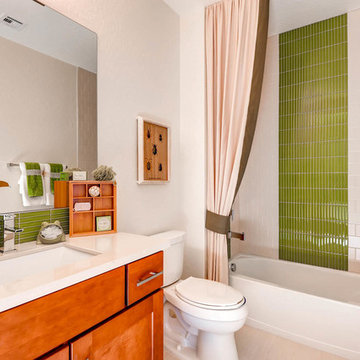
Photo of a medium sized traditional bathroom in Las Vegas with shaker cabinets, medium wood cabinets, an alcove bath, an alcove shower, a one-piece toilet, beige tiles, glass tiles, beige walls, ceramic flooring, a submerged sink, solid surface worktops and a shower curtain.
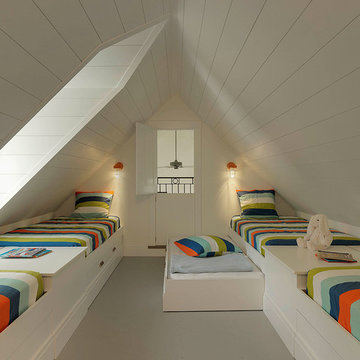
Susan Teare Photography
Medium sized country gender neutral children’s room in Burlington with white walls and painted wood flooring.
Medium sized country gender neutral children’s room in Burlington with white walls and painted wood flooring.
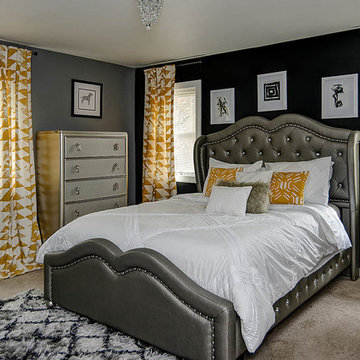
John McBay
Working with the client a total of 4 months. Decor budget for this project was estimated $7000. All new furniture in living room, dinning room and master bedroom. Remix worked around the clients financial schedule to design a space she loved.
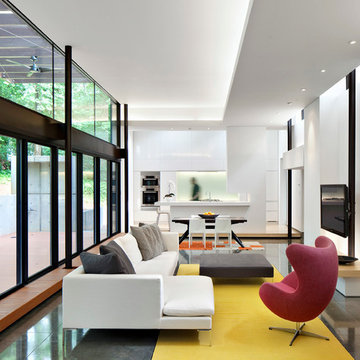
The interior Great Room opens to a private below-grade porch on the east via an operable glass wall that frames the rear yard, existing tree trunks and dappled daylight. Harsh western sun is kindly baffled through a recessed light well and operable clerestory windows.
© Mark Herboth Photography

A kitchen made to display recipe books, flowers and brightly colored vegetables. We took the sunny, eclectic nature of our client and ran with it, using Lyptus cabinets, rich red oak floors, Copper Meteorite Satin granite countertops, and splashes of color throughout.
Photos by Aaron Ziltener
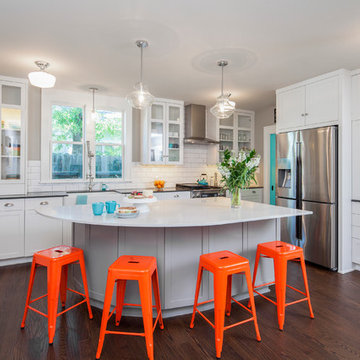
Photography by Tre Dunham
Medium sized classic l-shaped kitchen in Austin with a belfast sink, recessed-panel cabinets, white cabinets, engineered stone countertops, white splashback, stainless steel appliances, dark hardwood flooring, an island and metro tiled splashback.
Medium sized classic l-shaped kitchen in Austin with a belfast sink, recessed-panel cabinets, white cabinets, engineered stone countertops, white splashback, stainless steel appliances, dark hardwood flooring, an island and metro tiled splashback.
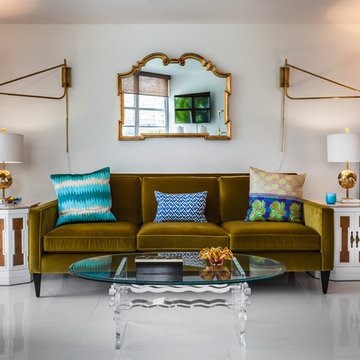
This is an example of a small contemporary formal enclosed living room in Miami with white walls, porcelain flooring, a wall mounted tv and feature lighting.

Design ideas for a large contemporary enclosed dining room in New York with white walls, laminate floors, no fireplace and white floors.

Vista della zona cucina dall'ingresso
Inspiration for a medium sized contemporary grey and teal galley kitchen in Bologna with flat-panel cabinets, integrated appliances, blue worktops, wood worktops, grey floors, a built-in sink, turquoise cabinets, blue splashback and an island.
Inspiration for a medium sized contemporary grey and teal galley kitchen in Bologna with flat-panel cabinets, integrated appliances, blue worktops, wood worktops, grey floors, a built-in sink, turquoise cabinets, blue splashback and an island.

Die Küchenzeile beinhaltet ein großes Spülbecken und das Induktionskochfeld. Die unter den Oberschränken angebrachte Beleuchtung sorgt für genügend Licht beim Kochen. Mit einer Edelstahlleiste an der Küchenrückwand haben Sie alle nötigen Utensilien immer griffbereit.

Colin Price Photography
Inspiration for a large eclectic formal enclosed living room in San Francisco with dark hardwood flooring, a standard fireplace, a plastered fireplace surround, no tv and multi-coloured walls.
Inspiration for a large eclectic formal enclosed living room in San Francisco with dark hardwood flooring, a standard fireplace, a plastered fireplace surround, no tv and multi-coloured walls.

James Meyer Photography
Design ideas for a medium sized midcentury single-wall utility room in New York with a submerged sink, dark wood cabinets, granite worktops, grey walls, ceramic flooring, a side by side washer and dryer, grey floors, black worktops and open cabinets.
Design ideas for a medium sized midcentury single-wall utility room in New York with a submerged sink, dark wood cabinets, granite worktops, grey walls, ceramic flooring, a side by side washer and dryer, grey floors, black worktops and open cabinets.
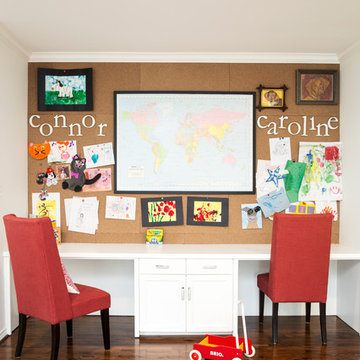
After purchasing this home my clients wanted to update the house to their lifestyle and taste. We remodeled the home to enhance the master suite, all bathrooms, paint, lighting, and furniture.
Photography: Michael Wiltbank
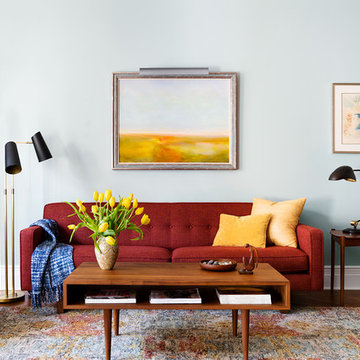
I love the contrasts here: soft, muted tones in the rug, art and wall ... and an earthy red, dead center, flanked by black. The balance of colors and shapes create a grounded movement.
Photos: Brittany Ambridge

This living room, which opens to the kitchen, has everything you need. Plenty of built-ins to display and store treasures, a gas fireplace to add warmth on a cool evening and easy access to the beautifully landscaped yard.
Damianos Photography
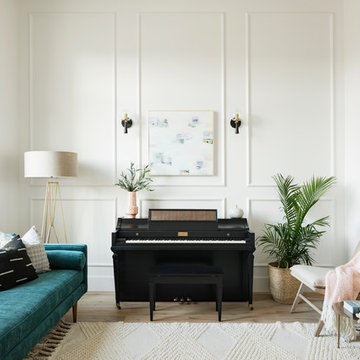
High Res Media
Design ideas for a large classic open plan living room in Phoenix with a music area, white walls, light hardwood flooring, no fireplace, no tv and beige floors.
Design ideas for a large classic open plan living room in Phoenix with a music area, white walls, light hardwood flooring, no fireplace, no tv and beige floors.
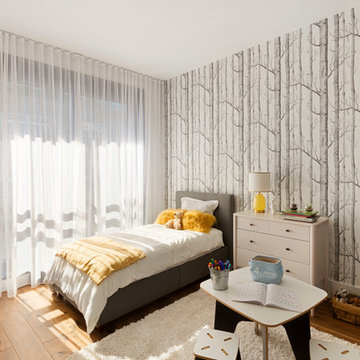
Design ideas for a medium sized scandi guest and grey and yellow bedroom in New York with multi-coloured walls, medium hardwood flooring and yellow floors.
Pops Of Color 945 Home Design Ideas, Pictures and Inspiration
4



















