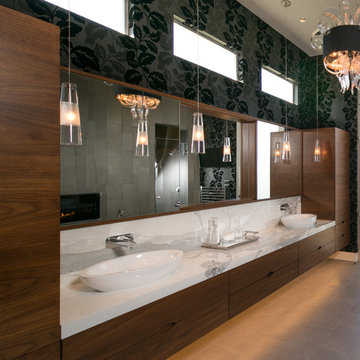35,357 Home Design Ideas, Pictures and Inspiration

Inspiration for a large contemporary open plan living room in Richmond with beige walls, light hardwood flooring, a standard fireplace, a tiled fireplace surround, a wall mounted tv and feature lighting.

Dane Gregory Meyer Photography
Inspiration for a large classic conservatory in Seattle with medium hardwood flooring, a standard fireplace, a stone fireplace surround, a skylight and brown floors.
Inspiration for a large classic conservatory in Seattle with medium hardwood flooring, a standard fireplace, a stone fireplace surround, a skylight and brown floors.

Stacy Bass Photography
Medium sized nautical formal enclosed living room in New York with grey walls, a wall mounted tv, dark hardwood flooring, a standard fireplace, a tiled fireplace surround and brown floors.
Medium sized nautical formal enclosed living room in New York with grey walls, a wall mounted tv, dark hardwood flooring, a standard fireplace, a tiled fireplace surround and brown floors.

Creating an indoor/outdoor connection was paramount for the master suite. This was to become the owner’s private oasis. A vaulted ceiling and window wall invite the flow of natural light. A fireplace and private exit to the garden house provide the perfect respite after a busy day. The new master bath, flanked by his and her walk-in closets, has a tile shower or soaking tub for bathing.
Wall Paint Color: Benjamin Moore HC 167, Amherst Gray flat.
Architectural Design: Sennikoff Architects. Kitchen Design. Architectural Detailing & Photo Staging: Zieba Builders. Photography: Ken Henry.

John Goldstein www.JohnGoldstein.net
Photo of a large classic open plan games room in Toronto with a stone fireplace surround, beige walls, medium hardwood flooring, a standard fireplace, a wall mounted tv, brown floors and feature lighting.
Photo of a large classic open plan games room in Toronto with a stone fireplace surround, beige walls, medium hardwood flooring, a standard fireplace, a wall mounted tv, brown floors and feature lighting.

Living room fireplace wall with bookshelves on either side.
Photographed by Eric Rorer
This is an example of a medium sized contemporary open plan living room in Seattle with a standard fireplace, a plastered fireplace surround, white walls, light hardwood flooring and no tv.
This is an example of a medium sized contemporary open plan living room in Seattle with a standard fireplace, a plastered fireplace surround, white walls, light hardwood flooring and no tv.
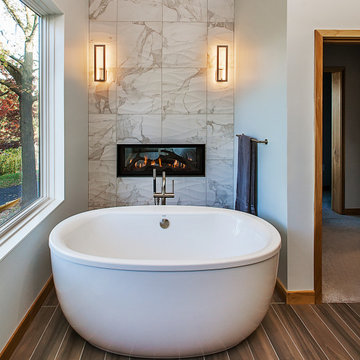
This soaking tub sits next to a two-sided fireplace set in the wall between the master bath and the master bedroom. The tub overlooks a large panoramic view of this beautiful country setting. All in all the perfect place to unwind. This custom home was designed and built by Meadowlark Design + Build. Photography by Jeff Garland

Living room with fireplace, built-in shelves, and furniture.
Photographer: Rob Karosis
Inspiration for a large rural enclosed living room in New York with white walls, a standard fireplace, a stone fireplace surround, a wall mounted tv, dark hardwood flooring and black floors.
Inspiration for a large rural enclosed living room in New York with white walls, a standard fireplace, a stone fireplace surround, a wall mounted tv, dark hardwood flooring and black floors.
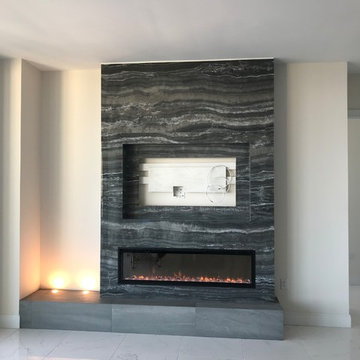
Downtown St. Petersburg linear fireplace featuring a Dimplex Ignite electric fireplace and sleek recessed TV.
Clad in Florim Magnum Large Format Porcelain Tile in a black onyx pattern.
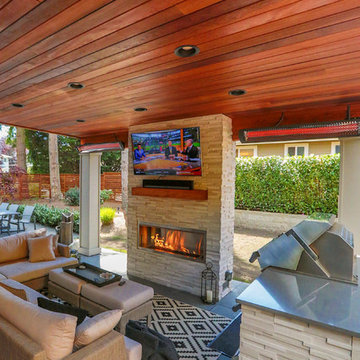
This project is a skillion style roof with an outdoor kitchen, entertainment, heaters, and gas fireplace! It has a super modern look with the white stone on the kitchen and fireplace that complements the house well.
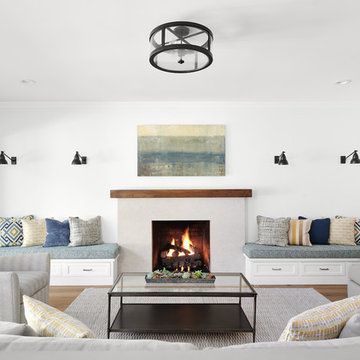
The open plan family room provides ample seating for small or larger groups. Accents of blue, yellow and teal play against the white storage bench seats and taupe sofas. Custom bench seating and pillows.
Photo: Jean Bai / Konstrukt Photo

Exclusive DAGR Design Media Wall design open concept with clean lines, horizontal fireplace, wood and stone add texture while lighting creates ambiance.

Our Austin design studio gave this living room a bright and modern refresh.
Project designed by Sara Barney’s Austin interior design studio BANDD DESIGN. They serve the entire Austin area and its surrounding towns, with an emphasis on Round Rock, Lake Travis, West Lake Hills, and Tarrytown.
For more about BANDD DESIGN, click here: https://bandddesign.com/
To learn more about this project, click here: https://bandddesign.com/living-room-refresh/
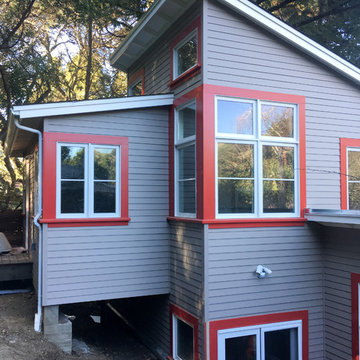
This home is situated on an uphill wooded lot. The owner loving her location , wanted to enlarge her one bedroom 700 SF home and maximize the feeling of being in the woods. The new 700 SF two story addition opens her kitchen to a small but airy eating space with a view of her hillside. The new lower floor workroom opens up onto a small deck. A window at the top of the stairs leading up to her new “treehouse bedroom” centers on a large redwood tree.

Wall color: Sherwin Williams 7632 )Modern Gray)
Trim color: Sherwin Williams 7008 (Alabaster)
Barn door color: Sherwin Williams 7593 (Rustic Red)
Brick: Old Carolina, Savannah Gray

Burton Photography
Photo of a large rustic open plan games room in Charlotte with a stone fireplace surround, white walls, a standard fireplace, a wall mounted tv and feature lighting.
Photo of a large rustic open plan games room in Charlotte with a stone fireplace surround, white walls, a standard fireplace, a wall mounted tv and feature lighting.
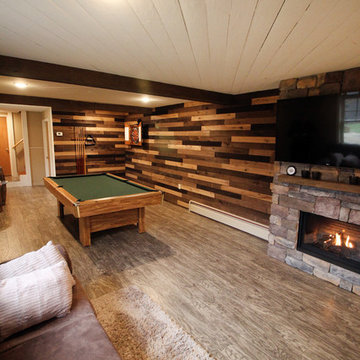
Inspiration for a large rustic look-out basement in New York with beige walls, vinyl flooring, a standard fireplace, a stone fireplace surround and grey floors.

This modern farmhouse living room features a custom shiplap fireplace by Stonegate Builders, with custom-painted cabinetry by Carver Junk Company. The large rug pattern is mirrored in the handcrafted coffee and end tables, made just for this space.
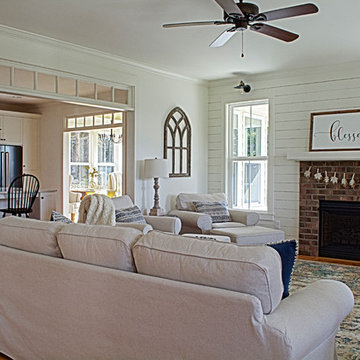
Kimberly Kerl
Design ideas for a medium sized rural open plan games room in Other with white walls, medium hardwood flooring, a standard fireplace, a brick fireplace surround and brown floors.
Design ideas for a medium sized rural open plan games room in Other with white walls, medium hardwood flooring, a standard fireplace, a brick fireplace surround and brown floors.
35,357 Home Design Ideas, Pictures and Inspiration
2




















