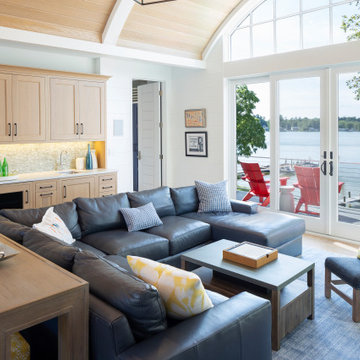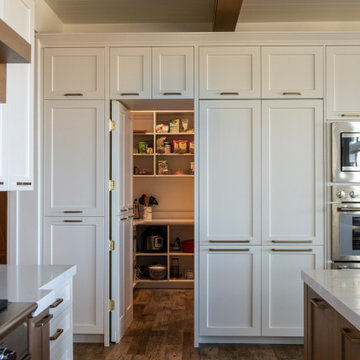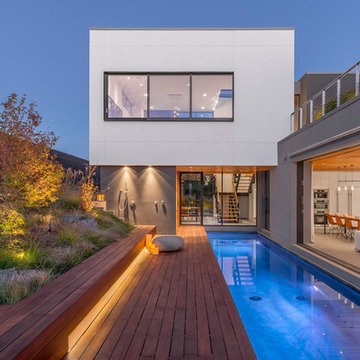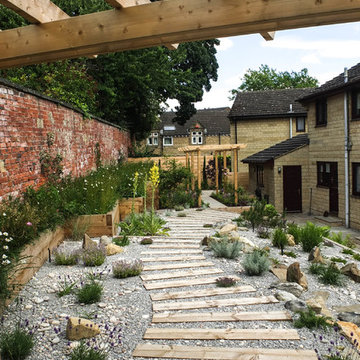1,628,605 Home Design Ideas, Pictures and Inspiration

This is an example of a large classic ensuite bathroom in Oklahoma City with shaker cabinets, light wood cabinets, a freestanding bath, a double shower, a one-piece toilet, white tiles, porcelain tiles, white walls, porcelain flooring, a wall-mounted sink, marble worktops, grey floors, a hinged door, white worktops, a shower bench, double sinks and a built in vanity unit.

Large shower niche spans the entire back wall posing as a feature wall and useful space for shower items.
Photos by VLG Photography
Medium sized modern ensuite bathroom in Newark with flat-panel cabinets, black cabinets, an alcove shower, a two-piece toilet, white tiles, marble flooring, a submerged sink, engineered stone worktops, white floors, a hinged door, white worktops, a wall niche, double sinks and a built in vanity unit.
Medium sized modern ensuite bathroom in Newark with flat-panel cabinets, black cabinets, an alcove shower, a two-piece toilet, white tiles, marble flooring, a submerged sink, engineered stone worktops, white floors, a hinged door, white worktops, a wall niche, double sinks and a built in vanity unit.

The living room wet bar supports the indoor-outdoor living that happens at the lake. Beautiful cabinets stained in Fossil Stone on plain sawn white oak create storage while the paneled appliances eliminate the need for guests to travel into the kitchen to help themselves to a beverage. Builder: Insignia Custom Homes; Interior Designer: Francesca Owings Interior Design; Cabinetry: Grabill Cabinets; Photography: Tippett Photo

Custom built-in entertainment center consisting of three base cabinets with soft-close doors, adjustable shelves, and custom-made ducting to re-route the HVAC air flow from a floor vent out through the toe kick panel; side and overhead book/display cases, extendable TV wall bracket, and in-wall wiring for electrical and HDMI connections. The last photo shows the space before the installation.

Builder - Innovate Construction (Brady Roundy)
Photography - Jared Medley
Inspiration for a large country kitchen/diner in Salt Lake City with white cabinets and an island.
Inspiration for a large country kitchen/diner in Salt Lake City with white cabinets and an island.

Our Indiana design studio gave this Centerville Farmhouse an urban-modern design language with a clean, streamlined look that exudes timeless, casual sophistication with industrial elements and a monochromatic palette.
Photographer: Sarah Shields
http://www.sarahshieldsphotography.com/
Project completed by Wendy Langston's Everything Home interior design firm, which serves Carmel, Zionsville, Fishers, Westfield, Noblesville, and Indianapolis.
For more about Everything Home, click here: https://everythinghomedesigns.com/
To learn more about this project, click here:
https://everythinghomedesigns.com/portfolio/urban-modern-farmhouse/

His and her shower niches perfect for personal items. This niche is surround by a matte white 3x6 subway tile and features a black hexagon tile pattern on the inset.

Simplicity, Calming, Contemporary and easy to clean were all adjectives the home owners wanted to see in their new Master Bathroom remodel. A oversized Jacuzzi tub was removed to create a very large walk in shower with a wet and dry zone. Corner benches were added for seating along with a niche for toiletries. The new vanity has plenty of storage capacity. The chrome fixtures coordinate with the mirrors and vanity lights to create a contemporary and relaxing Master Bathroom.

A 1920s colonial in a shorefront community in Westchester County had an expansive renovation with new kitchen by Studio Dearborn. Countertops White Macauba; interior design Lorraine Levinson. Photography, Timothy Lenz.

Large and beige contemporary bungalow house exterior in Denver with mixed cladding and a pitched roof.

Photos by Dave Hubler
Design ideas for a large traditional l-shaped kitchen/diner in Other with recessed-panel cabinets, yellow cabinets, stainless steel appliances, medium hardwood flooring, a double-bowl sink, marble worktops, brown splashback, mosaic tiled splashback, an island and brown floors.
Design ideas for a large traditional l-shaped kitchen/diner in Other with recessed-panel cabinets, yellow cabinets, stainless steel appliances, medium hardwood flooring, a double-bowl sink, marble worktops, brown splashback, mosaic tiled splashback, an island and brown floors.

Steve King | Architectural Imaging
This is an example of a contemporary rectangular lengths swimming pool in Los Angeles with decking.
This is an example of a contemporary rectangular lengths swimming pool in Los Angeles with decking.

Within this garden we wanted to create a space which was not only on numerous levels, but also had various points of interest. This garden is on a slope, but is also very wide.
Firstly, we broke up the space by using rustic sleepers to create several raised beds,as well as steps which lead to differennt zones. This helps to give the garden a more traditional, country edge.
The sleepers were also used to create a winding path through out the garden, marrying together the various areas. The path leads up to the impressive sunburst pergola and circular stone patio. This is the perfect spot to view the whole garden.
At the other end of the garden another pergola sits amougnst a bustling flower bed, and will be used to train vining flowers.
Along the back wall of the garden a raised bed is home to a stunning display of wildflower. This plot is not only a fabulous riot of colour and full of rustic charm, but it also attracts a whole host of insects and animals. While wildflowers looks great they are also very low maintenance.
Mixed gravel has been used to create a variety of texture. This surface is intermittently dotted with colour with lemon thyme, red hot pokers and foxgloves.
Stone has been used to create a warm and welcoming patio area. Flower beds at the front of the garden can be used for veg and other leafy plants.
Overall we have created a country style with a very contemporary twist through the use of gravel, modern shape and structural landscaping.

Large contemporary formal open plan living room in Salt Lake City with medium hardwood flooring, a standard fireplace, a stone fireplace surround, white walls, no tv and feature lighting.

David Duncan Livingston
Large coastal kitchen/dining room in San Francisco with dark hardwood flooring.
Large coastal kitchen/dining room in San Francisco with dark hardwood flooring.

Small modern front full sun garden for autumn in San Francisco with a garden path and concrete paving.

The bathroom was previously closed in and had a large tub off the door. Making this a glass stand up shower, left the space brighter and more spacious. Other tricks like the wall mount faucet and light finishes add to the open clean feel.

Inspiration for a medium sized classic back rectangular hot tub in Nashville with natural stone paving.

Lindsey Denny
This is an example of a large contemporary back patio in Kansas City with a fire feature, stamped concrete and a roof extension.
This is an example of a large contemporary back patio in Kansas City with a fire feature, stamped concrete and a roof extension.

Inspiration for an expansive classic kitchen in Other with a belfast sink, shaker cabinets, white cabinets, marble worktops, beige splashback, glass tiled splashback, stainless steel appliances, medium hardwood flooring, an island and brown floors.
1,628,605 Home Design Ideas, Pictures and Inspiration
20



















