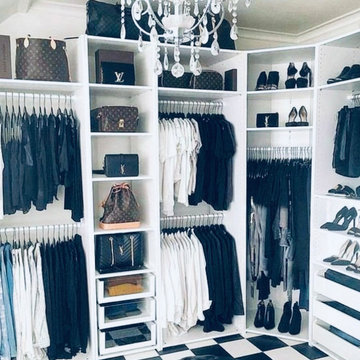1,630,762 Home Design Ideas, Pictures and Inspiration

Photography by Picture Perfect House
Medium sized traditional single-wall separated utility room in Chicago with a submerged sink, shaker cabinets, grey cabinets, engineered stone countertops, multi-coloured splashback, cement tile splashback, grey walls, porcelain flooring, a side by side washer and dryer, grey floors and white worktops.
Medium sized traditional single-wall separated utility room in Chicago with a submerged sink, shaker cabinets, grey cabinets, engineered stone countertops, multi-coloured splashback, cement tile splashback, grey walls, porcelain flooring, a side by side washer and dryer, grey floors and white worktops.

The expansive Living Room features a floating wood fireplace hearth and adjacent wood shelves. The linear electric fireplace keeps the wall mounted tv above at a comfortable viewing height. Generous windows fill the 14 foot high roof with ample daylight.

Penny Round Tile
Photo of a small coastal shower room bathroom in Hawaii with flat-panel cabinets, medium wood cabinets, an alcove bath, a shower/bath combination, a one-piece toilet, blue tiles, ceramic tiles, blue walls, porcelain flooring, a submerged sink, engineered stone worktops, grey floors, a shower curtain, white worktops, a single sink and a freestanding vanity unit.
Photo of a small coastal shower room bathroom in Hawaii with flat-panel cabinets, medium wood cabinets, an alcove bath, a shower/bath combination, a one-piece toilet, blue tiles, ceramic tiles, blue walls, porcelain flooring, a submerged sink, engineered stone worktops, grey floors, a shower curtain, white worktops, a single sink and a freestanding vanity unit.
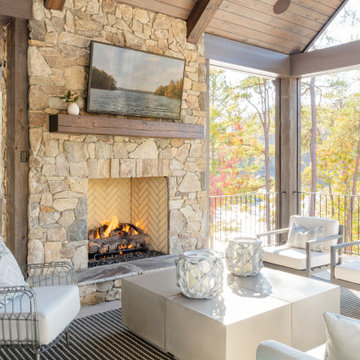
Inspiration for a medium sized coastal back terrace in Other with a fireplace and a roof extension.
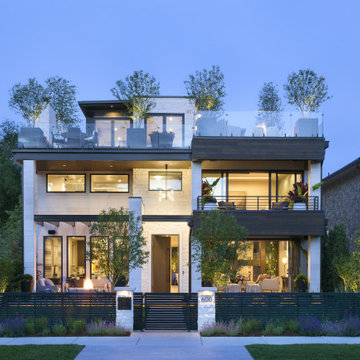
This is an example of a large contemporary courtyard patio in Denver with a potted garden and decking.

The newly added screened porch looks like it has always been there. The arch and screen details mimic the original design of the covered back entry. Design and construction by Meadowlark Design + Build in Ann Arbor, Michigan. Photography by Joshua Caldwell.

This is an example of a small traditional single-wall separated utility room in Boston.
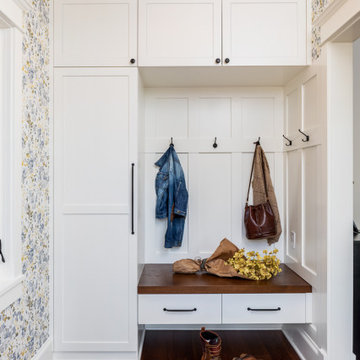
Entry Storage,
Medium sized traditional entrance in Seattle with bamboo flooring.
Medium sized traditional entrance in Seattle with bamboo flooring.

Enfort Homes -2019
Inspiration for a large farmhouse master bedroom in Seattle with white walls, carpet, a standard fireplace, a wooden fireplace surround, grey floors and a chimney breast.
Inspiration for a large farmhouse master bedroom in Seattle with white walls, carpet, a standard fireplace, a wooden fireplace surround, grey floors and a chimney breast.
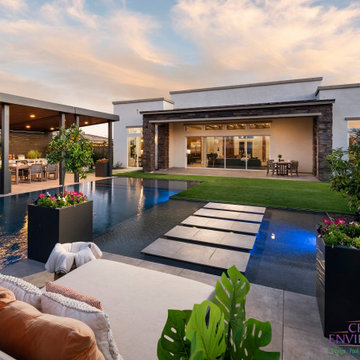
This is an example of a large modern back partial sun garden for summer in Phoenix with an outdoor sport court, a desert look and decking.

This tranquil and relaxing pool and spa in Fort Lauderdale is the perfect backyard retreat! With deck jets, wood deck area and pergola area for lounging, it's the luxurious elegance you have been waiting for!

Design ideas for a medium sized modern back patio in Richmond with a fireplace and natural stone paving.

Our clients purchased this 1950 ranch style cottage knowing it needed to be updated. They fell in love with the location, being within walking distance to White Rock Lake. They wanted to redesign the layout of the house to improve the flow and function of the spaces while maintaining a cozy feel. They wanted to explore the idea of opening up the kitchen and possibly even relocating it. A laundry room and mudroom space needed to be added to that space, as well. Both bathrooms needed a complete update and they wanted to enlarge the master bath if possible, to have a double vanity and more efficient storage. With two small boys and one on the way, they ideally wanted to add a 3rd bedroom to the house within the existing footprint but were open to possibly designing an addition, if that wasn’t possible.
In the end, we gave them everything they wanted, without having to put an addition on to the home. They absolutely love the openness of their new kitchen and living spaces and we even added a small bar! They have their much-needed laundry room and mudroom off the back patio, so their “drop zone” is out of the way. We were able to add storage and double vanity to the master bathroom by enclosing what used to be a coat closet near the entryway and using that sq. ft. in the bathroom. The functionality of this house has completely changed and has definitely changed the lives of our clients for the better!

Inspiration for a medium sized modern cloakroom in Miami with a one-piece toilet, black tiles, white walls, marble flooring, a vessel sink, wooden worktops, white floors and beige worktops.

Design ideas for a large classic l-shaped kitchen/diner in Columbus with a submerged sink, recessed-panel cabinets, green cabinets, marble worktops, white splashback, metro tiled splashback, stainless steel appliances, medium hardwood flooring, an island, brown floors and white worktops.

The adjoining cozy family room is highlighted by a herringbone tile fireplace surround and built-in shelving. Bright pops of color add to the interest.

This classic Tudor home in Oakland was given a modern makeover with an interplay of soft and vibrant color, bold patterns, and sleek furniture. The classic woodwork and built-ins of the original house were maintained to add a gorgeous contrast to the modern decor.
Designed by Oakland interior design studio Joy Street Design. Serving Alameda, Berkeley, Orinda, Walnut Creek, Piedmont, and San Francisco.
For more about Joy Street Design, click here: https://www.joystreetdesign.com/
To learn more about this project, click here:
https://www.joystreetdesign.com/portfolio/oakland-tudor-home-renovation

Hidden outlet behind drawer front for countertop appliances and charging
Large classic l-shaped kitchen/diner in New York with a submerged sink, shaker cabinets, white cabinets, marble worktops, white splashback, metro tiled splashback, integrated appliances, medium hardwood flooring, an island, brown floors and white worktops.
Large classic l-shaped kitchen/diner in New York with a submerged sink, shaker cabinets, white cabinets, marble worktops, white splashback, metro tiled splashback, integrated appliances, medium hardwood flooring, an island, brown floors and white worktops.

Laundry Room with built-in cubby/locker storage
Inspiration for a large classic utility room in Chicago with a belfast sink, beaded cabinets, beige cabinets, grey walls, a stacked washer and dryer, multi-coloured floors, grey worktops and feature lighting.
Inspiration for a large classic utility room in Chicago with a belfast sink, beaded cabinets, beige cabinets, grey walls, a stacked washer and dryer, multi-coloured floors, grey worktops and feature lighting.
1,630,762 Home Design Ideas, Pictures and Inspiration
23




















