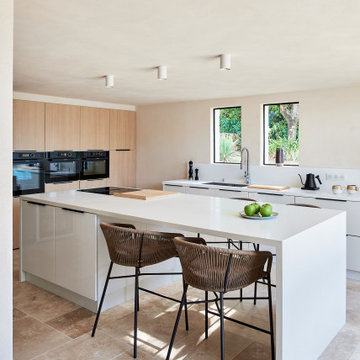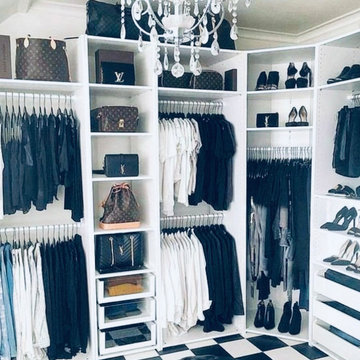1,630,796 Home Design Ideas, Pictures and Inspiration

Back to back bathroom vanities make quite a unique statement in this main bathroom. Add a luxury soaker tub, walk-in shower and white shiplap walls, and you have a retreat spa like no where else in the house!

It was pretty much a blank area but with some elevation issues. The seating wall served 2 purposes as a seating space but also to retain some of the patio. Natural fieldstone steppers lead from the driveway area to the patio. An assortment of perennials and plantings soften the hardscape project. Serviceberry, hybrid dogwood, and a large dwarf pine are the anchor plants. We also created a raised vegetable garden space off the patio too.
Marc Depoto (Hillside Nurseries Inc.)

My team took a fresh approach to traditional style in this home. Inspired by fresh cut blossoms and a crisp palette, we transformed the space with airy elegance. Exquisite natural stones and antique silhouettes coupled with chalky white hues created an understated elegance as romantic as a love poem.

This remodel of a mid century gem is located in the town of Lincoln, MA a hot bed of modernist homes inspired by Gropius’ own house built nearby in the 1940’s. By the time the house was built, modernism had evolved from the Gropius era, to incorporate the rural vibe of Lincoln with spectacular exposed wooden beams and deep overhangs.
The design rejects the traditional New England house with its enclosing wall and inward posture. The low pitched roofs, open floor plan, and large windows openings connect the house to nature to make the most of its rural setting. The bathroom floor and walls are white Thassos marble.
Photo by: Nat Rea Photography

Nancy Nolan Photograpy
This is an example of a large modern kitchen in Little Rock with flat-panel cabinets, medium wood cabinets, engineered stone countertops and integrated appliances.
This is an example of a large modern kitchen in Little Rock with flat-panel cabinets, medium wood cabinets, engineered stone countertops and integrated appliances.

This is an example of a medium sized traditional back patio in San Francisco with a fire feature, natural stone paving and no cover.

A master bedroom with an ocean inspired, upscale hotel atmosphere. The soft blues, creams and dark woods give the impression of luxury and calm. Soft sheers on a rustic iron rod hang over woven grass shades and gently filter light into the room. Rich painted wood panel molding helps to anchor the space. A reading area adorns the bay window and the antique tray table offers a worn nautical motif. Brass fixtures and the rough hewn dresser remind one of the sea. Artwork and accessories also lend a coastal feeling.
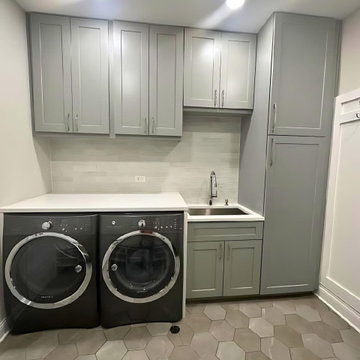
These Shaker-style grey cabinets are crafted from premium materials and built to last, ensuring a smart investment for your home. With a modern yet timeless grey finish, they seamlessly blend in with any decor style. Furthermore, these cabinets are designed to provide ample storage space, making it easy to keep your laundry essentials organized and readily available.
H&S Cabinets offers stunning, high-quality grey laundry cabinets that not only enhance the appearance of your laundry room but also boost its functionality. These gray laundry cabinets are a practical addition to any home.
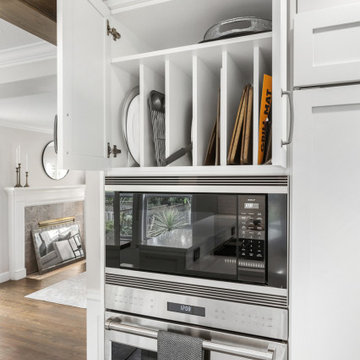
Inspiration for a traditional kitchen in Portland with shaker cabinets, quartz worktops, white splashback, stainless steel appliances, an island and white worktops.
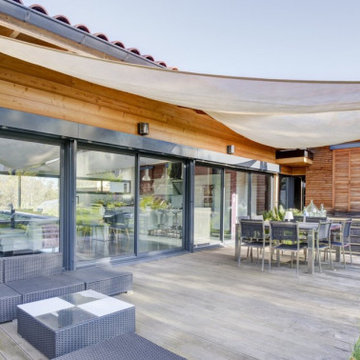
This is an example of a large contemporary ground level terrace in Lyon with an outdoor shower.

In this open concept kitchen, you'll discover an inviting, spacious island that's perfect for gatherings and gourmet cooking. With meticulous attention to detail, custom woodwork adorns every part of this culinary haven, from the richly decorated cabinets to the shiplap ceiling, offering both warmth and sophistication that you'll appreciate.
The glistening countertops highlight the wood's natural beauty, while a suite of top-of-the-line appliances seamlessly combines practicality and luxury, making your cooking experience a breeze. The prominent farmhouse sink adds practicality and charm, and a counter bar sink in the island provides extra convenience, tailored just for you.
Bathed in natural light, this kitchen transforms into a welcoming masterpiece, offering a sanctuary for both culinary creativity and shared moments of joy. Count on the quality, just like many others have. Let's make your culinary dreams come true. Take action today and experience the difference.

This bought off plan 9 year old home lacked all personality for my clients, option A,B,C in these new developments end up needing a lot of personalisation. we removed the entire kitchen/dining area and flooring. It was far from desireable. Now with new warming underfloor heating throughout, bright and fresh new palette, bespoke built furniture and a totally NEW layout. This Home is more than they have ever wanted! its incredible and the space also feels so much larger due to the design planned and products used. Finished to an excellent standard with our trade team.

Kitchen remodel featuring plaster custom range alcove with white oak island.
This is an example of a rural l-shaped kitchen in Los Angeles with a belfast sink, shaker cabinets, white cabinets, white splashback, black appliances, medium hardwood flooring, an island, brown floors and grey worktops.
This is an example of a rural l-shaped kitchen in Los Angeles with a belfast sink, shaker cabinets, white cabinets, white splashback, black appliances, medium hardwood flooring, an island, brown floors and grey worktops.
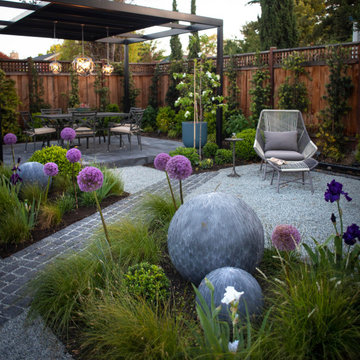
This is an example of a small contemporary back patio in Other with gravel and a pergola.

Coastal style powder room remodeling in Alexandria VA with blue vanity, blue wall paper, and hardwood flooring.
Small coastal cloakroom in DC Metro with freestanding cabinets, blue cabinets, a one-piece toilet, blue tiles, multi-coloured walls, medium hardwood flooring, a submerged sink, engineered stone worktops, brown floors, white worktops, a freestanding vanity unit and wallpapered walls.
Small coastal cloakroom in DC Metro with freestanding cabinets, blue cabinets, a one-piece toilet, blue tiles, multi-coloured walls, medium hardwood flooring, a submerged sink, engineered stone worktops, brown floors, white worktops, a freestanding vanity unit and wallpapered walls.

This room needed to serve two purposes for the homeowners - a spare room for guests and a home office for work. A custom murphy bed is the ideal solution to be functional for a weekend visit them promptly put away for Monday meetings.

Photography by Picture Perfect House
Medium sized traditional single-wall separated utility room in Chicago with a submerged sink, shaker cabinets, grey cabinets, engineered stone countertops, multi-coloured splashback, cement tile splashback, grey walls, porcelain flooring, a side by side washer and dryer, grey floors and white worktops.
Medium sized traditional single-wall separated utility room in Chicago with a submerged sink, shaker cabinets, grey cabinets, engineered stone countertops, multi-coloured splashback, cement tile splashback, grey walls, porcelain flooring, a side by side washer and dryer, grey floors and white worktops.

The expansive Living Room features a floating wood fireplace hearth and adjacent wood shelves. The linear electric fireplace keeps the wall mounted tv above at a comfortable viewing height. Generous windows fill the 14 foot high roof with ample daylight.
1,630,796 Home Design Ideas, Pictures and Inspiration
21




















