1,630,778 Home Design Ideas, Pictures and Inspiration
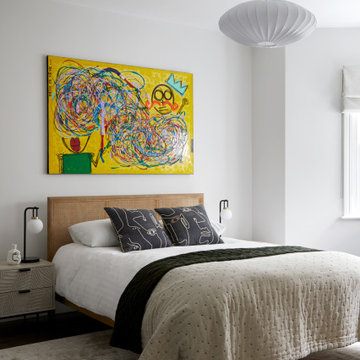
This artwork creates a bright, vibrant feature, as a centre point above the bed. The palette was kept calm and neutral with a continuation of the warm tones throughout the house.

Large contemporary l-shaped open plan kitchen in London with an integrated sink, flat-panel cabinets, composite countertops, black appliances, light hardwood flooring, an island, brown floors, white worktops and feature lighting.

Plywood Kitchen - Shiplake
Inspiration for a medium sized contemporary kitchen in Oxfordshire with a submerged sink, flat-panel cabinets, yellow cabinets, concrete flooring, an island, grey floors and white worktops.
Inspiration for a medium sized contemporary kitchen in Oxfordshire with a submerged sink, flat-panel cabinets, yellow cabinets, concrete flooring, an island, grey floors and white worktops.

A white kitchen, colour blocked though, by a dark contrasting island with ribbed sink and a run of tall cupboards drenched in blue. Nothing dull here. Copper accents add form and weight, a tonal extractor fan and archway into the tiny (but mighty) utility room perform their architectural duties. Traditional marble worktops add a final authoritative point.
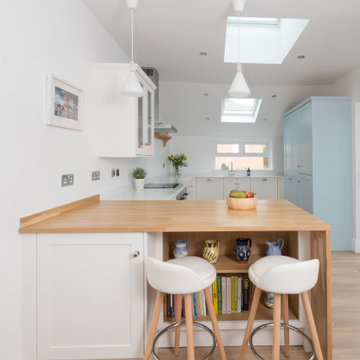
The lean-to at the rear of this traditional property had seen better days and our client, planning for her retirement in the not too distant future, wanted to create a space with a fresh, coastal feel, somewhere she could cook, relax and entertain friends. Removing the old fashioned back door and adding wider full height glazed doors and Velux windows flooded this once gloomy space and transformed the room. Keeping things light, the furniture was painted in Shirting, a soft white by Little Green Paint Company, and on the tall fridge and larder cupboards a summery blue shade, Designers Guild Cirrus Cloud. A peninsular with light oak worktop was included to separate the dining room from the working area, with an open bookcase for cookery books and space for two stools for friends to perch. Nordic pendant lights add to the mid century feel of the room, with a pale oak dining table and matching oak chairs picking up the colour of the breakfast bar. This is now our client’s favourite room in the house, she’s just waiting for the day she can enjoy it 24/7.

Guest shower room and cloakroom, with seating bench, wardrobe and storage baskets leading onto a guest shower room.
Matchstick wall tiles and black and white encaustic floor tiles, brushed nickel brassware throughout

Our clients wanted a space where they could relax, play music and read. The room is compact and as professors, our clients enjoy to read. The challenge was to accommodate over 800 books, records and music. The space had not been touched since the 70’s with raw wood and bent shelves, the outcome of our renovation was a light, usable and comfortable space. Burnt oranges, blues, pinks and reds to bring is depth and warmth. Bespoke joinery was designed to accommodate new heating, security systems, tv and record players as well as all the books. Our clients are returning clients and are over the moon!

Pale pink kitchen in Sussex Barn Conversion with engineered wood flooring from Chaunceys Timber Flooring
Inspiration for a medium sized country kitchen in Other with an island, a belfast sink, recessed-panel cabinets, pink cabinets, granite worktops, white splashback, granite splashback, stainless steel appliances, light hardwood flooring and white worktops.
Inspiration for a medium sized country kitchen in Other with an island, a belfast sink, recessed-panel cabinets, pink cabinets, granite worktops, white splashback, granite splashback, stainless steel appliances, light hardwood flooring and white worktops.

Design ideas for a medium sized contemporary bathroom in London with a wall mounted toilet, green tiles, cement tiles, cement flooring, concrete worktops, green floors, green worktops, a single sink, a floating vanity unit, pink walls and a wall-mounted sink.

This is an example of a large classic kitchen/diner in Sussex with a belfast sink, shaker cabinets, blue cabinets, marble worktops, white splashback, marble splashback, stainless steel appliances, porcelain flooring, a breakfast bar, grey floors, white worktops and feature lighting.
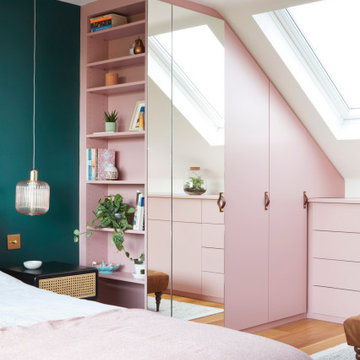
The loft bedroom features a dressing area with bespoke storage in a bold pink finish. The main bedroom area is finished in a rich deep green.
Photo of a large contemporary master loft bedroom in London with green walls and medium hardwood flooring.
Photo of a large contemporary master loft bedroom in London with green walls and medium hardwood flooring.

We completed a project in the charming city of York. This kitchen seamlessly blends style, functionality, and a touch of opulence. From the glass roof that bathes the space in natural light to the carefully designed feature wall for a captivating bar area, this kitchen is a true embodiment of sophistication. The first thing that catches your eye upon entering this kitchen is the striking lime green cabinets finished in Little Greene ‘Citrine’, adorned with elegant brushed golden handles from Heritage Brass.

Inspiration for a large contemporary l-shaped open plan kitchen in London with a submerged sink, flat-panel cabinets, blue cabinets, quartz worktops, white splashback, engineered quartz splashback, black appliances, medium hardwood flooring, an island, white worktops and feature lighting.
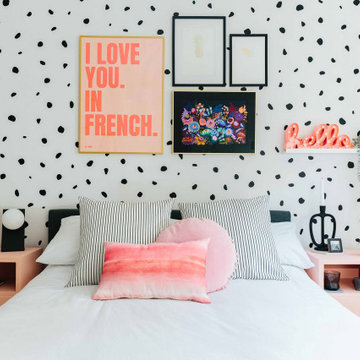
The soft shades of pink and white give a bright and welcoming feel to this children's bedroom.
Design ideas for a medium sized contemporary children’s room for girls in Surrey with wallpapered walls.
Design ideas for a medium sized contemporary children’s room for girls in Surrey with wallpapered walls.
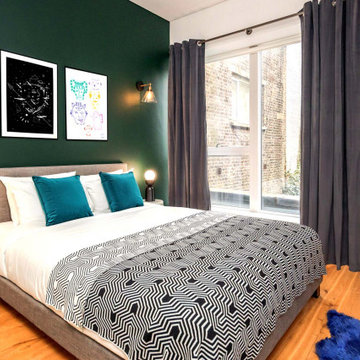
Interior design of nine apartments over two buildings in central London for international serviced apartment brand Kula.
The properties consist of a mix of studios, one, two and three bedroom apartments, two of which are two-story penthouses, all with varying floorplans. Creating a sense of cool comfort and understated contemporary luxury was a key part of the concept and design.
Sourcing and curating the art prints from independent artists and galleries was particularly important throughout this project, the eclectic mix of limited edition and hand finished pieces differ per apartment, giving a sense of individuality to each one whilst still maintaining the overall aesthetic.

Wall colour: Slaked Lime Mid #149 by Little Greene | Ceilings in Loft White #222 by Little Greene | Chandelier is the double Bernardi in bronze, by Eichholtz | Rug and club chairs from Eichholtz | Morton Sofa in Hunstman Natural, from Andrew Martin | Breuer coffee tables, from Andrew Martin | Artenis modular sofa in Astrid Moss, from Barker & Stonehouse | Custom fireplace by AC Stone & Ceramic using Calacatta Viola marble

This is an example of a large contemporary formal mezzanine living room in London with white walls, dark hardwood flooring, a standard fireplace, a stone fireplace surround, no tv and brown floors.

A contemporary take on a shaker style, featuring our featuring two of our green shades paired with the natural beauty of exposed oak.
Inspiration for a medium sized traditional kitchen in Other with shaker cabinets and a breakfast bar.
Inspiration for a medium sized traditional kitchen in Other with shaker cabinets and a breakfast bar.

Saffron Interiors Project - Longmead Guildford.
Taransey smooth painted shaker in 'Sumburgh Midnight' with Carrara Extra white quartz worktops, splashback and shelving.

Photo of a large contemporary master and grey and brown bedroom in London with beige walls, carpet, beige floors, wallpapered walls and a feature wall.
1,630,778 Home Design Ideas, Pictures and Inspiration
16



















