82 Home Design Ideas, Pictures and Inspiration

This bathroom illustrates how traditional and contemporary details can work together. It double as both the family's main bathroom as well as the primary guest bathroom. Details like wallpaper give it more character and warmth than a typical bathroom. The floating vanity is large, providing exemplary storage, but feels light in the room.
Leslie Goodwin Photography

Interior Designer: Allard & Roberts Interior Design, Inc.
Builder: Glennwood Custom Builders
Architect: Con Dameron
Photographer: Kevin Meechan
Doors: Sun Mountain
Cabinetry: Advance Custom Cabinetry
Countertops & Fireplaces: Mountain Marble & Granite
Window Treatments: Blinds & Designs, Fletcher NC
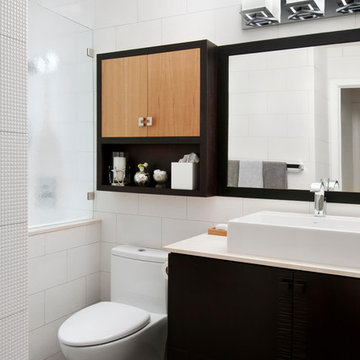
Crystal Waye Photography
Design ideas for a medium sized modern bathroom in San Francisco with feature lighting.
Design ideas for a medium sized modern bathroom in San Francisco with feature lighting.
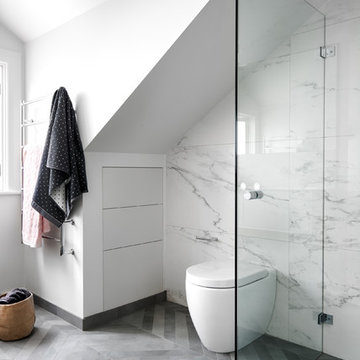
The cavity in the surrounding roof space was used for additional storage and for the in wall cistern.
Photo: Ryan Linnegar
Design ideas for a medium sized contemporary ensuite bathroom in Sydney with white cabinets, a one-piece toilet, grey tiles, porcelain tiles, white walls, porcelain flooring, flat-panel cabinets and an open shower.
Design ideas for a medium sized contemporary ensuite bathroom in Sydney with white cabinets, a one-piece toilet, grey tiles, porcelain tiles, white walls, porcelain flooring, flat-panel cabinets and an open shower.

Charles Hilton Architects, Robert Benson Photography
From grand estates, to exquisite country homes, to whole house renovations, the quality and attention to detail of a "Significant Homes" custom home is immediately apparent. Full time on-site supervision, a dedicated office staff and hand picked professional craftsmen are the team that take you from groundbreaking to occupancy. Every "Significant Homes" project represents 45 years of luxury homebuilding experience, and a commitment to quality widely recognized by architects, the press and, most of all....thoroughly satisfied homeowners. Our projects have been published in Architectural Digest 6 times along with many other publications and books. Though the lion share of our work has been in Fairfield and Westchester counties, we have built homes in Palm Beach, Aspen, Maine, Nantucket and Long Island.
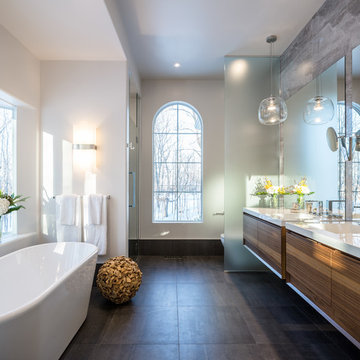
Designer: Astro Design Centre, Ottawa Canada
Photos: JVL Photography
The theme for this design was clean lines, symmetry and harmony. They played up the natural beauty surrounding the house, by enhancing the natural light and introducing new textures that would give the space a modern look. Being centred in a wooden lot, we chose to carry natural materials like walnut, marble and slate into the room. However, to add drama and contrast, the elements are juxtaposed with industrial lighting, square high-polished fixtures and a factory-style barn door.

The laundry includes a tiled feature wall and custom built cabinetry providing plenty of storage and work space.
Photography provided by Precon Living

We profiled this home and it's owner on our blog: http://europeancabinets.com/efficient-modern-home-design-traditional-comforts/
ARAN Cucine cabinets from the Penelope collection in Ash Larch and Doga collection in White glossy. Countertop by Caesarstone in Blizzard.
Appliances:
Refrigerators: Thermador
Microwave: Sharp with roll-out drawer
Hood: FuturoFuturo
CoffeMaker: MIELE
SpeedOven: MIELE
Dishwasher: Thermador
Cooktop: Bertazzoni
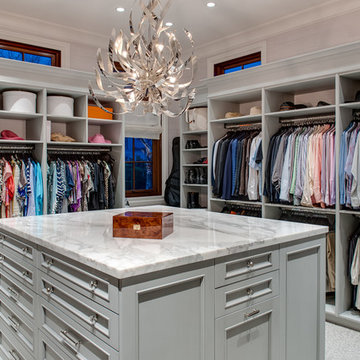
Inspiration for a large traditional gender neutral walk-in wardrobe in Miami with grey cabinets, carpet, open cabinets and grey floors.
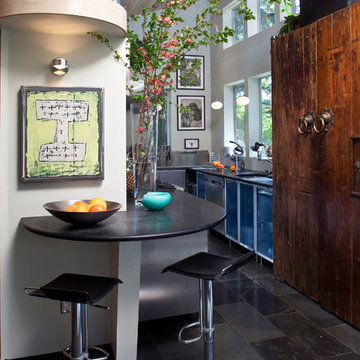
© Sam Van Fleet Photography
Inspiration for a contemporary kitchen/diner in Seattle with glass-front cabinets.
Inspiration for a contemporary kitchen/diner in Seattle with glass-front cabinets.
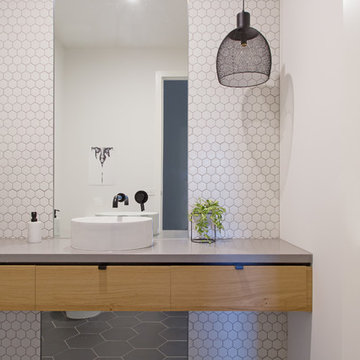
Design ideas for a medium sized contemporary ensuite bathroom in Melbourne with flat-panel cabinets, medium wood cabinets, grey tiles, white tiles, white walls, a vessel sink, a shower/bath combination, ceramic tiles, ceramic flooring, concrete worktops, grey floors and white worktops.
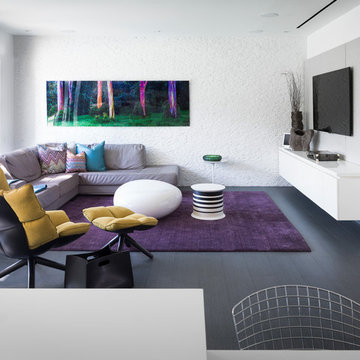
Moris Moreno Photography
This is an example of a contemporary open plan games room in Miami with white walls, a wall mounted tv, dark hardwood flooring and grey floors.
This is an example of a contemporary open plan games room in Miami with white walls, a wall mounted tv, dark hardwood flooring and grey floors.
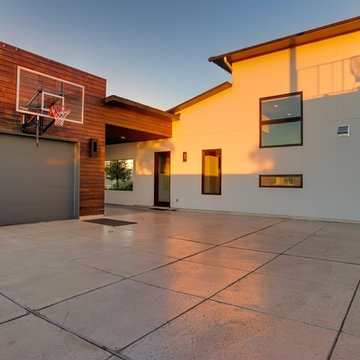
contemporary house style locate north of san antonio texas in the hill country area design by OSCAR E FLORES DESIGN STUDIO
Inspiration for a large contemporary attached single port cochere in Austin.
Inspiration for a large contemporary attached single port cochere in Austin.
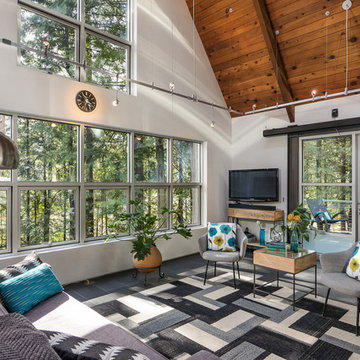
A dramatic chalet made of steel and glass. Designed by Sandler-Kilburn Architects, it is awe inspiring in its exquisitely modern reincarnation. Custom walnut cabinets frame the kitchen, a Tulikivi soapstone fireplace separates the space, a stainless steel Japanese soaking tub anchors the master suite. For the car aficionado or artist, the steel and glass garage is a delight and has a separate meter for gas and water. Set on just over an acre of natural wooded beauty adjacent to Mirrormont.
Fred Uekert-FJU Photo
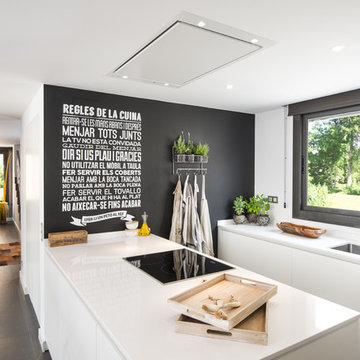
Alexander Olivera
Inspiration for a large scandinavian galley kitchen in Barcelona with a submerged sink, flat-panel cabinets, white cabinets, composite countertops, a breakfast bar, black splashback, stainless steel appliances and ceramic flooring.
Inspiration for a large scandinavian galley kitchen in Barcelona with a submerged sink, flat-panel cabinets, white cabinets, composite countertops, a breakfast bar, black splashback, stainless steel appliances and ceramic flooring.
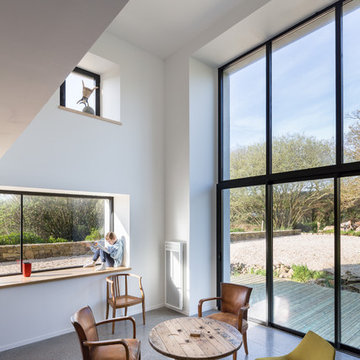
Pascal Léopold
This is an example of a large bohemian open plan living room in Brest with white walls, no fireplace and no tv.
This is an example of a large bohemian open plan living room in Brest with white walls, no fireplace and no tv.
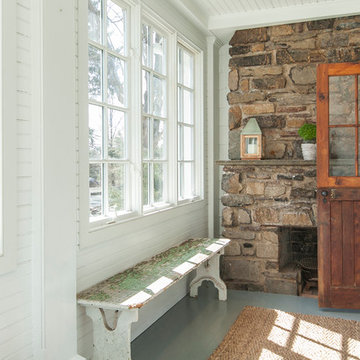
Robert Manella of CHSIR
Photo of a medium sized rural conservatory in New York with a stone fireplace surround, a standard ceiling, painted wood flooring, a standard fireplace and grey floors.
Photo of a medium sized rural conservatory in New York with a stone fireplace surround, a standard ceiling, painted wood flooring, a standard fireplace and grey floors.
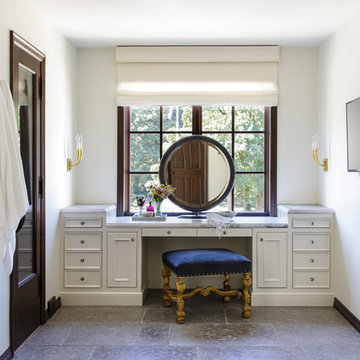
Remodel by Cornerstone Construction Services LLC
Interior Design by Maison Inc.
David Papazian Photography
This is an example of a medium sized traditional bathroom in Portland with beaded cabinets, white cabinets, a submerged sink, marble worktops, white walls, porcelain flooring and grey floors.
This is an example of a medium sized traditional bathroom in Portland with beaded cabinets, white cabinets, a submerged sink, marble worktops, white walls, porcelain flooring and grey floors.
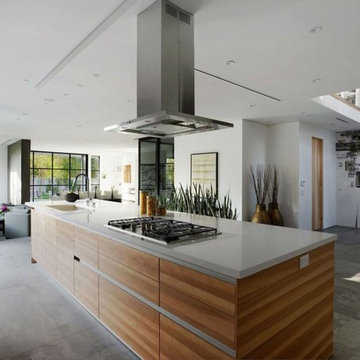
maarch,es
Large contemporary single-wall open plan kitchen in Other with flat-panel cabinets, medium wood cabinets, an island, an integrated sink and ceramic flooring.
Large contemporary single-wall open plan kitchen in Other with flat-panel cabinets, medium wood cabinets, an island, an integrated sink and ceramic flooring.
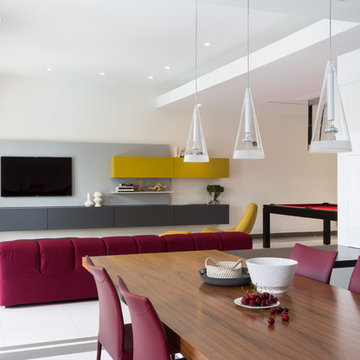
Claudia Uribe Photography
Inspiration for a large contemporary open plan dining room in Miami with white walls and white floors.
Inspiration for a large contemporary open plan dining room in Miami with white walls and white floors.
82 Home Design Ideas, Pictures and Inspiration
1



















