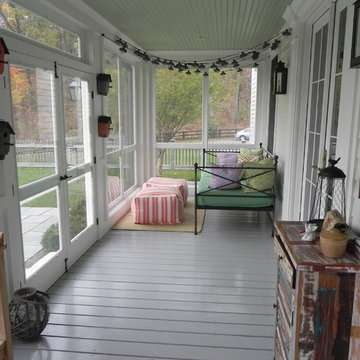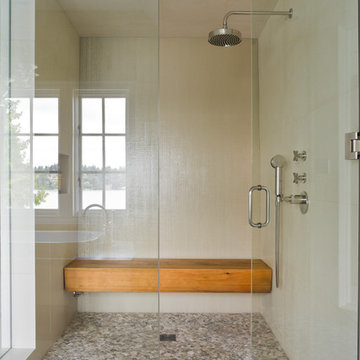1,125 Home Design Ideas, Pictures and Inspiration
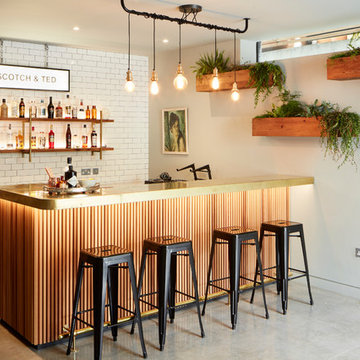
Inspiration for an urban l-shaped breakfast bar in London with white splashback, metro tiled splashback and grey floors.
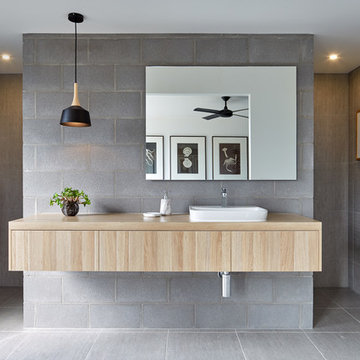
Jonathan Tabensky
Modern bathroom in Melbourne with flat-panel cabinets, light wood cabinets, grey tiles, a vessel sink, wooden worktops and an open shower.
Modern bathroom in Melbourne with flat-panel cabinets, light wood cabinets, grey tiles, a vessel sink, wooden worktops and an open shower.

Interior Design by Falcone Hybner Design, Inc. Photos by Amoura Production.
This is an example of a large classic open plan dining room in Omaha with grey walls, a two-sided fireplace, concrete flooring, a stone fireplace surround and grey floors.
This is an example of a large classic open plan dining room in Omaha with grey walls, a two-sided fireplace, concrete flooring, a stone fireplace surround and grey floors.
Find the right local pro for your project
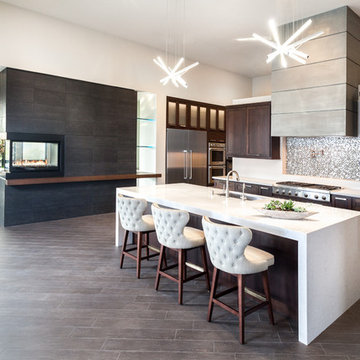
This is an example of a contemporary kitchen in Sacramento with shaker cabinets, dark wood cabinets, white splashback, stainless steel appliances and an island.

Todd Mason, Halkin Photography
Inspiration for a medium sized contemporary boot room in New York with white walls, slate flooring, a single front door, a medium wood front door and grey floors.
Inspiration for a medium sized contemporary boot room in New York with white walls, slate flooring, a single front door, a medium wood front door and grey floors.
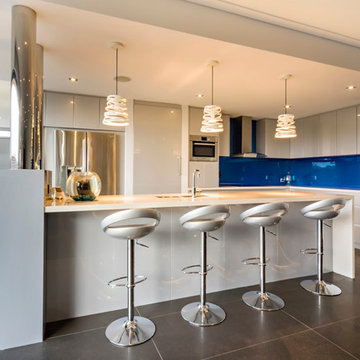
Robert @ Squint Photography
This is an example of a contemporary kitchen in Perth with flat-panel cabinets, white cabinets, blue splashback, stainless steel appliances and an island.
This is an example of a contemporary kitchen in Perth with flat-panel cabinets, white cabinets, blue splashback, stainless steel appliances and an island.
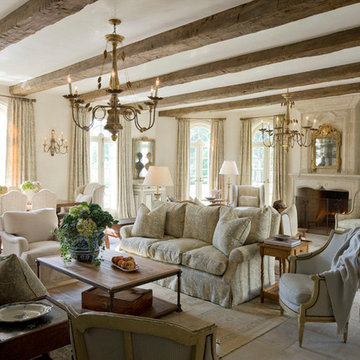
Terry Vine Photography
Large formal open plan living room in Houston with beige walls, a standard fireplace, slate flooring, a stone fireplace surround, no tv and feature lighting.
Large formal open plan living room in Houston with beige walls, a standard fireplace, slate flooring, a stone fireplace surround, no tv and feature lighting.
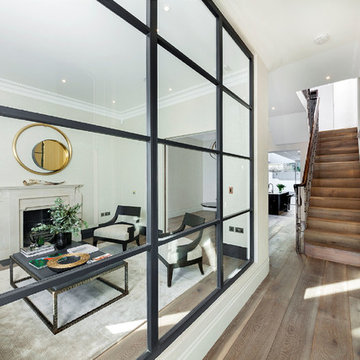
Band-sawn wide plank floor, smoked and finished in a dark white hard wax oil.
The rift-sawn effect is really sutble, it is almost invisible from a distance.
Cheville also supplied a matching plank and nosing used to clad the staircase.
The 260mm wide planks accentuate the length and breath of the room space.
Each plank is hand finished in a hard wax oil.
All the blocks are engineered, bevel edged, tongue and grooved on all 4 sides
Compatible with under floor heating
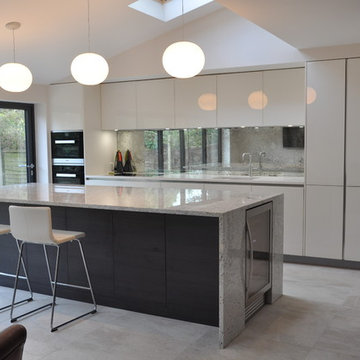
Inspiration for a contemporary l-shaped open plan kitchen in Hertfordshire with flat-panel cabinets, mirror splashback, stainless steel appliances, an island and white cabinets.
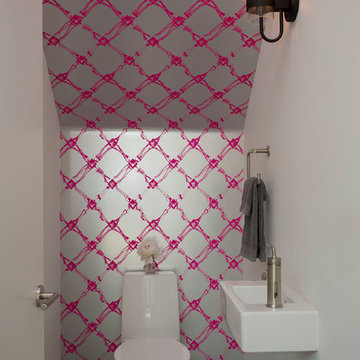
Photography by Paul Bardagjy
Design ideas for a small contemporary cloakroom in Austin with a wall-mounted sink, a one-piece toilet, multi-coloured walls and concrete flooring.
Design ideas for a small contemporary cloakroom in Austin with a wall-mounted sink, a one-piece toilet, multi-coloured walls and concrete flooring.
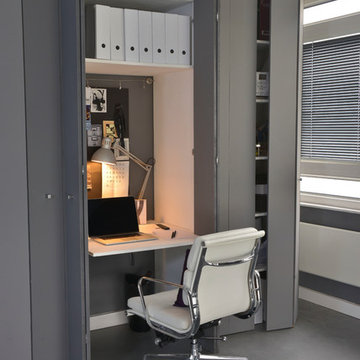
A bespoke office solution designed to fold away when not in use.
www.truenorthvision.co.uk
Small contemporary home office in London with grey walls, a built-in desk and grey floors.
Small contemporary home office in London with grey walls, a built-in desk and grey floors.
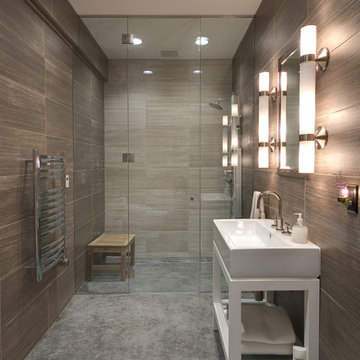
Kirk Shultz
Design ideas for a contemporary bathroom in Grand Rapids with an integrated sink, white cabinets, an alcove shower and brown tiles.
Design ideas for a contemporary bathroom in Grand Rapids with an integrated sink, white cabinets, an alcove shower and brown tiles.

Bethany Nauert Photography
Photo of a classic l-shaped utility room in Los Angeles with grey cabinets, recessed-panel cabinets, a side by side washer and dryer and white worktops.
Photo of a classic l-shaped utility room in Los Angeles with grey cabinets, recessed-panel cabinets, a side by side washer and dryer and white worktops.
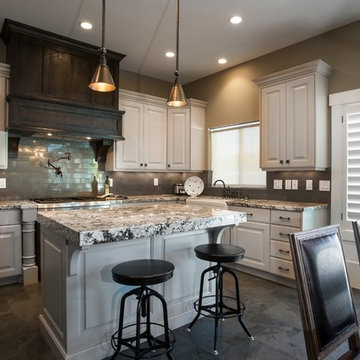
Farmhouse kitchen/diner in Salt Lake City with raised-panel cabinets, white cabinets, granite worktops, grey splashback, metro tiled splashback, stainless steel appliances and multicoloured worktops.

master bathroom
Photo of a medium sized contemporary ensuite half tiled bathroom in DC Metro with a vessel sink, flat-panel cabinets, white cabinets, an alcove shower, white tiles, marble worktops, white walls, marble flooring, marble tiles, grey floors, a sliding door and grey worktops.
Photo of a medium sized contemporary ensuite half tiled bathroom in DC Metro with a vessel sink, flat-panel cabinets, white cabinets, an alcove shower, white tiles, marble worktops, white walls, marble flooring, marble tiles, grey floors, a sliding door and grey worktops.
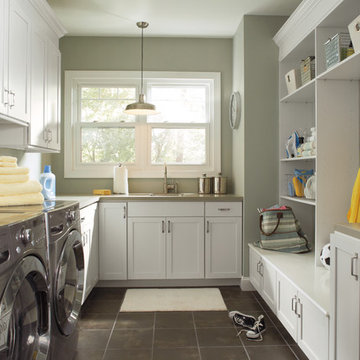
Aristokraft Brand Cabinets in laundry room
Photo of a traditional utility room in Birmingham with white cabinets and grey floors.
Photo of a traditional utility room in Birmingham with white cabinets and grey floors.

This bathroom illustrates how traditional and contemporary details can work together. It double as both the family's main bathroom as well as the primary guest bathroom. Details like wallpaper give it more character and warmth than a typical bathroom. The floating vanity is large, providing exemplary storage, but feels light in the room.
Leslie Goodwin Photography
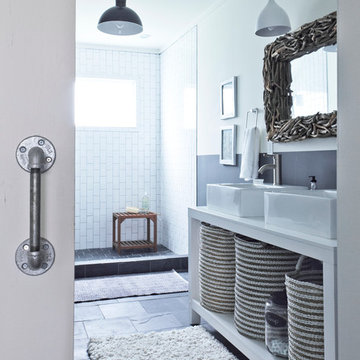
Jennifer Kesler
Design ideas for a rustic half tiled bathroom in Atlanta with a vessel sink, a walk-in shower, slate flooring and an open shower.
Design ideas for a rustic half tiled bathroom in Atlanta with a vessel sink, a walk-in shower, slate flooring and an open shower.
1,125 Home Design Ideas, Pictures and Inspiration
1




















