Exposed Brick 128 Home Design Ideas, Pictures and Inspiration

photo: Michael J Lee
Photo of an expansive country galley kitchen/diner in Boston with a belfast sink, glass-front cabinets, distressed cabinets, brick splashback, stainless steel appliances, dark hardwood flooring, engineered stone countertops, an island and red splashback.
Photo of an expansive country galley kitchen/diner in Boston with a belfast sink, glass-front cabinets, distressed cabinets, brick splashback, stainless steel appliances, dark hardwood flooring, engineered stone countertops, an island and red splashback.

Emily J. Followill Photography
Photo of a large contemporary l-shaped kitchen/diner in Atlanta with shaker cabinets, an island, a single-bowl sink, white cabinets, stainless steel appliances, light hardwood flooring, engineered stone countertops, multi-coloured splashback, brick splashback, beige floors and grey worktops.
Photo of a large contemporary l-shaped kitchen/diner in Atlanta with shaker cabinets, an island, a single-bowl sink, white cabinets, stainless steel appliances, light hardwood flooring, engineered stone countertops, multi-coloured splashback, brick splashback, beige floors and grey worktops.

Medium sized industrial open plan living room in Tampa with white walls, a freestanding tv, medium hardwood flooring, no fireplace and brown floors.
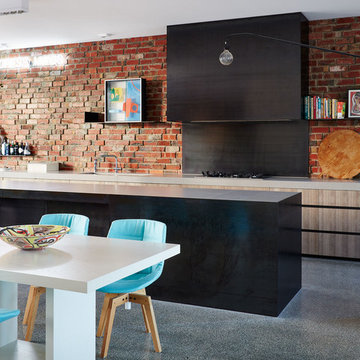
Lucas Allen Photography
Inspiration for a medium sized contemporary kitchen in Melbourne with flat-panel cabinets, black splashback and an island.
Inspiration for a medium sized contemporary kitchen in Melbourne with flat-panel cabinets, black splashback and an island.
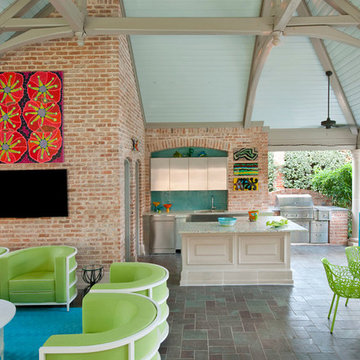
Replace worn furnishings with stylish white, lime, and turquoise metal furniture, designed to fit the scale and proportion of the space with practical Sunbrella fabrics in bright lime, turquoise, and white, repeated in combinations of solids, stripes, and diamond patterns, used with wise restraint and adding textural contrast to rough masonry, and shiny stainless steel for a smashing new look. Reinvent grandmother’s table and chairs with turquoise paint, new diamond seat cushions, and Vetrazzo for a great counterpoint to new contemporary furnishings.
Photographer: Dan Piassick

The formal living area in this Brooklyn brownstone once had an awful marble fireplace surround that didn't properly reflect the home's provenance. Sheetrock was peeled back to reveal the exposed brick chimney, we sourced a new mantel with dental molding from architectural salvage, and completed the surround with green marble tiles in an offset pattern. The chairs are Mid-Century Modern style and the love seat is custom-made in gray leather. Custom bookshelves and lower storage cabinets were also installed, overseen by antiqued-brass picture lights.

Located in a historic building once used as a warehouse. The 12,000 square foot residential conversion is designed to support the historical with the modern. The living areas and roof fabrication were intended to allow for a seamless shift between indoor and outdoor. The exterior view opens for a grand scene over the Mississippi River and the Memphis skyline. The primary objective of the plan was to unite the different spaces in a meaningful way; from the custom designed lower level wine room, to the entry foyer, to the two-story library and mezzanine. These elements are orchestrated around a bright white central atrium and staircase, an ideal backdrop to the client’s evolving art collection.
Greg Boudouin, Interiors
Alyssa Rosenheck: Photos
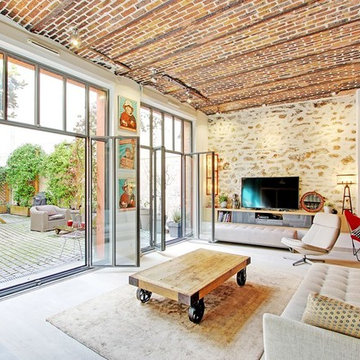
Design ideas for a large mediterranean open plan living room in Paris with light hardwood flooring, beige walls, a freestanding tv and beige floors.
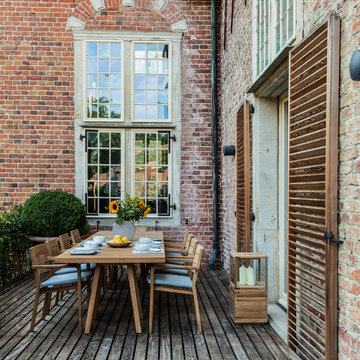
Interior Design Konzept & Umsetzung: EMMA B. HOME
Fotograf: Markus Tedeskino
Design ideas for a medium sized contemporary terrace in Hamburg with a potted garden and no cover.
Design ideas for a medium sized contemporary terrace in Hamburg with a potted garden and no cover.
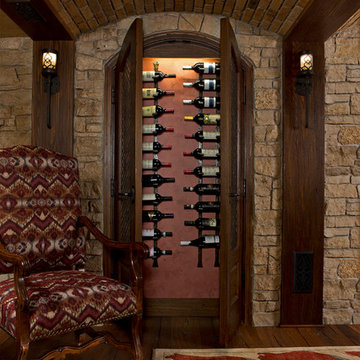
In 2014, we were approached by a couple to achieve a dream space within their existing home. They wanted to expand their existing bar, wine, and cigar storage into a new one-of-a-kind room. Proud of their Italian heritage, they also wanted to bring an “old-world” feel into this project to be reminded of the unique character they experienced in Italian cellars. The dramatic tone of the space revolves around the signature piece of the project; a custom milled stone spiral stair that provides access from the first floor to the entry of the room. This stair tower features stone walls, custom iron handrails and spindles, and dry-laid milled stone treads and riser blocks. Once down the staircase, the entry to the cellar is through a French door assembly. The interior of the room is clad with stone veneer on the walls and a brick barrel vault ceiling. The natural stone and brick color bring in the cellar feel the client was looking for, while the rustic alder beams, flooring, and cabinetry help provide warmth. The entry door sequence is repeated along both walls in the room to provide rhythm in each ceiling barrel vault. These French doors also act as wine and cigar storage. To allow for ample cigar storage, a fully custom walk-in humidor was designed opposite the entry doors. The room is controlled by a fully concealed, state-of-the-art HVAC smoke eater system that allows for cigar enjoyment without any odor.

This is an example of a large classic u-shaped kitchen/diner in Houston with an island, a belfast sink, marble worktops, brick splashback, stainless steel appliances, light hardwood flooring, beaded cabinets, black cabinets, multi-coloured splashback and beige floors.
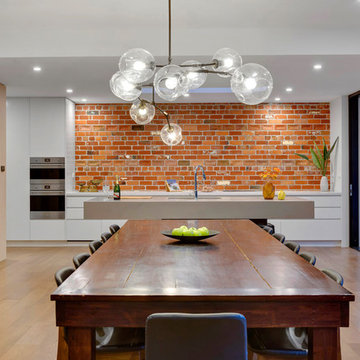
Design ideas for a large contemporary l-shaped open plan kitchen in Melbourne with a submerged sink, white cabinets, brick splashback, stainless steel appliances, an island, grey worktops, flat-panel cabinets, red splashback, light hardwood flooring and brown floors.

Marshall Evan Photography
Expansive classic single-wall wet bar in Columbus with shaker cabinets, engineered stone countertops, medium hardwood flooring, white worktops, a submerged sink, grey cabinets and wood splashback.
Expansive classic single-wall wet bar in Columbus with shaker cabinets, engineered stone countertops, medium hardwood flooring, white worktops, a submerged sink, grey cabinets and wood splashback.
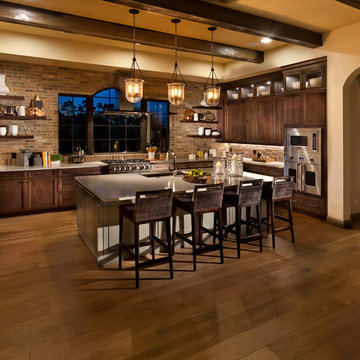
Gene Pollux Photography
This is an example of a large mediterranean kitchen in Tampa with composite countertops, brick splashback, stainless steel appliances, medium hardwood flooring, an island, brown floors, a submerged sink, shaker cabinets and dark wood cabinets.
This is an example of a large mediterranean kitchen in Tampa with composite countertops, brick splashback, stainless steel appliances, medium hardwood flooring, an island, brown floors, a submerged sink, shaker cabinets and dark wood cabinets.
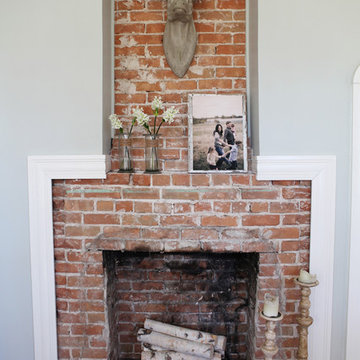
http://mollywinphotography.com
Small rural enclosed living room in Austin with grey walls, medium hardwood flooring, a standard fireplace, a brick fireplace surround and no tv.
Small rural enclosed living room in Austin with grey walls, medium hardwood flooring, a standard fireplace, a brick fireplace surround and no tv.
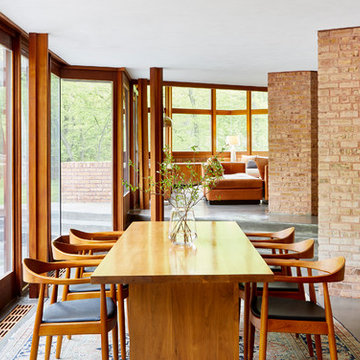
©Brett Bulthuis 2018
Retro open plan dining room in Chicago with concrete flooring and grey floors.
Retro open plan dining room in Chicago with concrete flooring and grey floors.
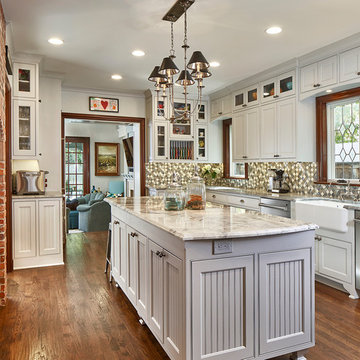
Vaughn Creative Media
Photo of a large classic enclosed kitchen in Dallas with stainless steel appliances, an island, brown floors, a belfast sink, beaded cabinets, grey cabinets, grey splashback, mosaic tiled splashback, dark hardwood flooring and grey worktops.
Photo of a large classic enclosed kitchen in Dallas with stainless steel appliances, an island, brown floors, a belfast sink, beaded cabinets, grey cabinets, grey splashback, mosaic tiled splashback, dark hardwood flooring and grey worktops.

Design ideas for a large country open plan dining room in Jackson with white walls, concrete flooring, a standard fireplace, a brick fireplace surround, grey floors and feature lighting.
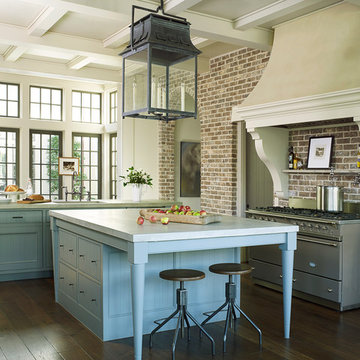
This kitchen stays bright and clean by eliminating bulky cabinetry that often immediately ages a home. Instead, the architect designed large auxiliary kitchen spaces and pantries for storage, extra appliances, and food prep.
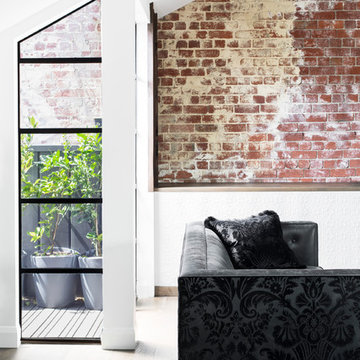
Residential Interior Design & Decoration project by Camilla Molders Design
This is an example of a large urban formal living room in Melbourne with white walls and medium hardwood flooring.
This is an example of a large urban formal living room in Melbourne with white walls and medium hardwood flooring.
Exposed Brick 128 Home Design Ideas, Pictures and Inspiration
1



















