Exposed Brick 128 Home Design Ideas, Pictures and Inspiration
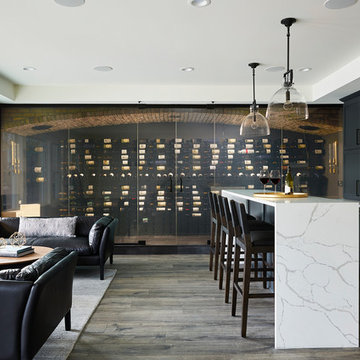
Photo of a large traditional wine cellar in Minneapolis with vinyl flooring, brown floors and storage racks.

Photo by: Lucas Finlay
A successful entrepreneur and self-proclaimed bachelor, the owner of this 1,100-square-foot Yaletown property sought a complete renovation in time for Vancouver Winter Olympic Games. The goal: make it party central and keep the neighbours happy. For the latter, we added acoustical insulation to walls, ceilings, floors and doors. For the former, we designed the kitchen to provide ample catering space and keep guests oriented around the bar top and living area. Concrete counters, stainless steel cabinets, tin doors and concrete floors were chosen for durability and easy cleaning. The black, high-gloss lacquered pantry cabinets reflect light from the single window, and amplify the industrial space’s masculinity.
To add depth and highlight the history of the 100-year-old garment factory building, the original brick and concrete walls were exposed. In the living room, a drywall ceiling and steel beams were clad in Douglas Fir to reference the old, original post and beam structure.
We juxtaposed these raw elements with clean lines and bold statements with a nod to overnight guests. In the ensuite, the sculptural Spoon XL tub provides room for two; the vanity has a pop-up make-up mirror and extra storage; and, LED lighting in the steam shower to shift the mood from refreshing to sensual.
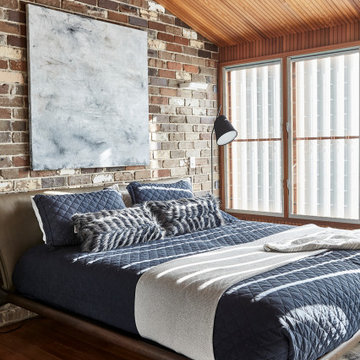
Inner city terrace, contemporary design
Urban master bedroom in Sydney with dark hardwood flooring and brown floors.
Urban master bedroom in Sydney with dark hardwood flooring and brown floors.
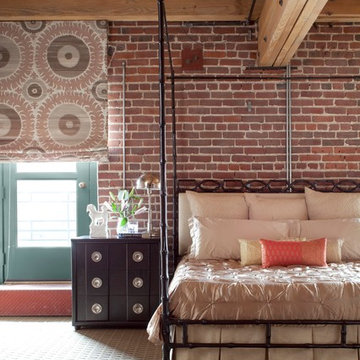
Emily Minton Redfield
Photo of an expansive urban master bedroom in Denver with carpet and beige walls.
Photo of an expansive urban master bedroom in Denver with carpet and beige walls.
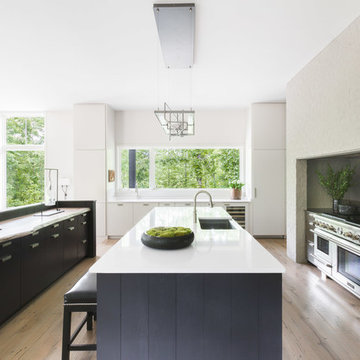
Alyssa Rosenheck, Photographer
Inspiration for a medium sized contemporary kitchen in Other with flat-panel cabinets, black cabinets, engineered stone countertops, stainless steel appliances, white worktops, light hardwood flooring, beige floors and multiple islands.
Inspiration for a medium sized contemporary kitchen in Other with flat-panel cabinets, black cabinets, engineered stone countertops, stainless steel appliances, white worktops, light hardwood flooring, beige floors and multiple islands.

Brand new custom build by University Homes. Cabinetry design by Old Dominion Design. Cabinetry by Woodharbor. Countertop Installation by Eurostonecraft. Lighting by Dulles Electric, Appliances by Ferguson, Plumbing by Thomas Somerville.

photo: Michael J Lee
Photo of an expansive country galley kitchen/diner in Boston with a belfast sink, glass-front cabinets, distressed cabinets, brick splashback, stainless steel appliances, dark hardwood flooring, engineered stone countertops, an island and red splashback.
Photo of an expansive country galley kitchen/diner in Boston with a belfast sink, glass-front cabinets, distressed cabinets, brick splashback, stainless steel appliances, dark hardwood flooring, engineered stone countertops, an island and red splashback.

FAMILY HOME IN SURREY
The architectural remodelling, fitting out and decoration of a lovely semi-detached Edwardian house in Weybridge, Surrey.
We were approached by an ambitious couple who’d recently sold up and moved out of London in pursuit of a slower-paced life in Surrey. They had just bought this house and already had grand visions of transforming it into a spacious, classy family home.
Architecturally, the existing house needed a complete rethink. It had lots of poky rooms with a small galley kitchen, all connected by a narrow corridor – the typical layout of a semi-detached property of its era; dated and unsuitable for modern life.
MODERNIST INTERIOR ARCHITECTURE
Our plan was to remove all of the internal walls – to relocate the central stairwell and to extend out at the back to create one giant open-plan living space!
To maximise the impact of this on entering the house, we wanted to create an uninterrupted view from the front door, all the way to the end of the garden.
Working closely with the architect, structural engineer, LPA and Building Control, we produced the technical drawings required for planning and tendering and managed both of these stages of the project.
QUIRKY DESIGN FEATURES
At our clients’ request, we incorporated a contemporary wall mounted wood burning stove in the dining area of the house, with external flue and dedicated log store.
The staircase was an unusually simple design, with feature LED lighting, designed and built as a real labour of love (not forgetting the secret cloak room inside!)
The hallway cupboards were designed with asymmetrical niches painted in different colours, backlit with LED strips as a central feature of the house.
The side wall of the kitchen is broken up by three slot windows which create an architectural feel to the space.
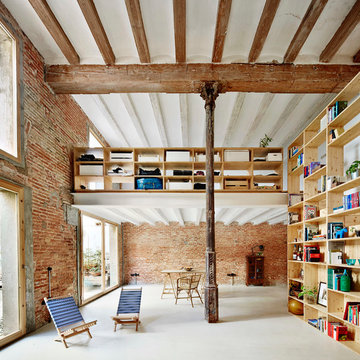
Jose Hevia
Inspiration for a large urban games room in Barcelona with a reading nook, orange walls, concrete flooring, no fireplace and no tv.
Inspiration for a large urban games room in Barcelona with a reading nook, orange walls, concrete flooring, no fireplace and no tv.
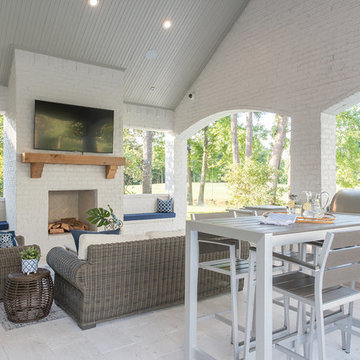
Large beach style back patio in Houston with tiled flooring, a roof extension and a bbq area.
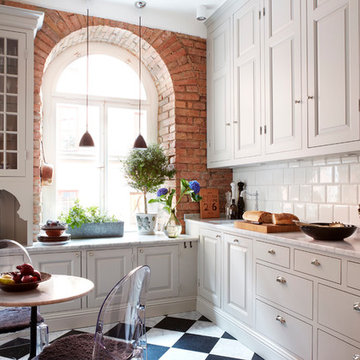
Design ideas for a medium sized farmhouse l-shaped kitchen/diner in Stockholm with a submerged sink, raised-panel cabinets, beige cabinets, marble worktops, white splashback, metro tiled splashback, ceramic flooring and no island.
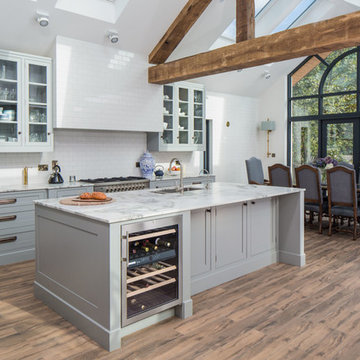
Brian MacLochlainn
This is an example of a large traditional single-wall kitchen/diner in Dublin with marble worktops, white splashback, stainless steel appliances, an island, grey cabinets, metro tiled splashback, a double-bowl sink, shaker cabinets and dark hardwood flooring.
This is an example of a large traditional single-wall kitchen/diner in Dublin with marble worktops, white splashback, stainless steel appliances, an island, grey cabinets, metro tiled splashback, a double-bowl sink, shaker cabinets and dark hardwood flooring.
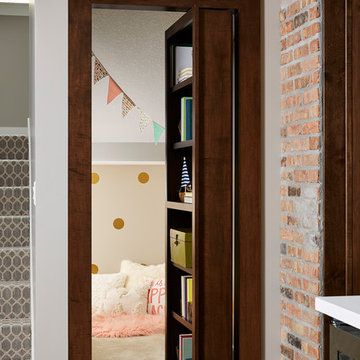
Hidden Playroom!
Photo of a large classic kids' bedroom for girls in Minneapolis with grey walls, vinyl flooring and brown floors.
Photo of a large classic kids' bedroom for girls in Minneapolis with grey walls, vinyl flooring and brown floors.
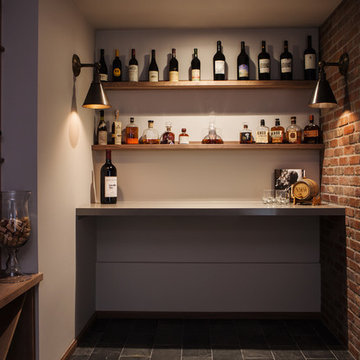
Michele L ee Willson
Design ideas for a small traditional wine cellar in San Francisco with storage racks.
Design ideas for a small traditional wine cellar in San Francisco with storage racks.
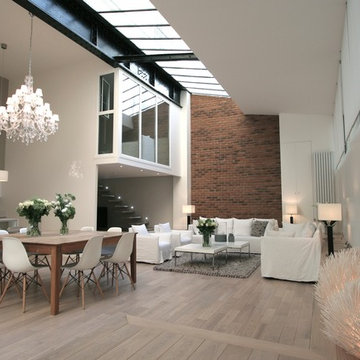
RAAR-design
Photo of a large contemporary open plan dining room in Paris with multi-coloured walls, light hardwood flooring and no fireplace.
Photo of a large contemporary open plan dining room in Paris with multi-coloured walls, light hardwood flooring and no fireplace.
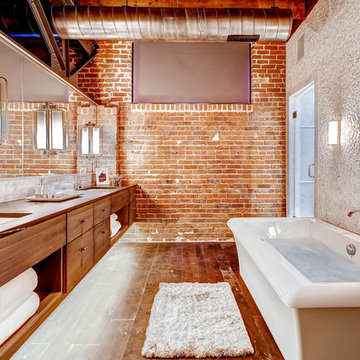
This is an example of a large contemporary ensuite bathroom in Denver with a submerged sink, flat-panel cabinets, medium wood cabinets, wooden worktops, a freestanding bath, a shower/bath combination, a two-piece toilet, white tiles, glass tiles, orange walls and medium hardwood flooring.
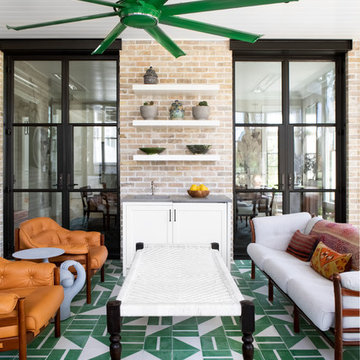
Austin Victorian by Chango & Co.
Architectural Advisement & Interior Design by Chango & Co.
Architecture by William Hablinski
Construction by J Pinnelli Co.
Photography by Sarah Elliott
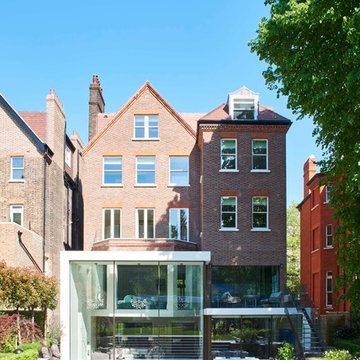
Photo of an expansive and white contemporary detached house in London with three floors, mixed cladding and a flat roof.

Medium sized industrial open plan living room in Tampa with white walls, a freestanding tv, medium hardwood flooring, no fireplace and brown floors.
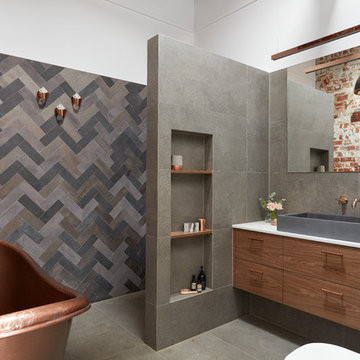
Designer: Vanessa Cook
Photographer: Tom Roe
Inspiration for a large industrial grey and brown ensuite bathroom in Melbourne with flat-panel cabinets, a freestanding bath, an alcove shower, a one-piece toilet, grey tiles, porcelain tiles, white walls, porcelain flooring, a vessel sink, engineered stone worktops, grey floors, an open shower, medium wood cabinets and white worktops.
Inspiration for a large industrial grey and brown ensuite bathroom in Melbourne with flat-panel cabinets, a freestanding bath, an alcove shower, a one-piece toilet, grey tiles, porcelain tiles, white walls, porcelain flooring, a vessel sink, engineered stone worktops, grey floors, an open shower, medium wood cabinets and white worktops.
Exposed Brick 128 Home Design Ideas, Pictures and Inspiration
3



















