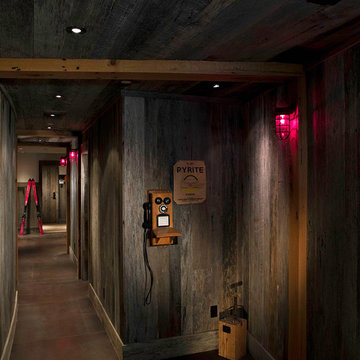208 Home Design Ideas, Pictures and Inspiration
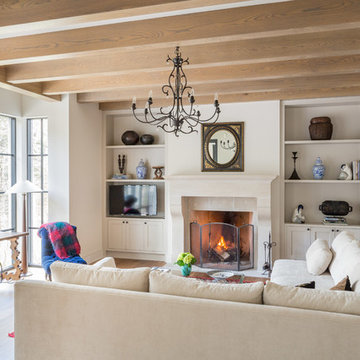
Design ideas for a large traditional open plan games room in Toronto with white walls, medium hardwood flooring, a standard fireplace, a built-in media unit, a stone fireplace surround and beige floors.
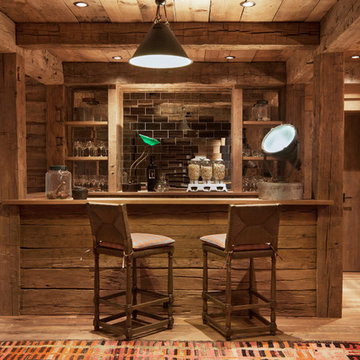
David O. Marlow Photography
Design ideas for a medium sized rustic u-shaped breakfast bar in Denver with open cabinets, medium wood cabinets, wood worktops, mirror splashback and light hardwood flooring.
Design ideas for a medium sized rustic u-shaped breakfast bar in Denver with open cabinets, medium wood cabinets, wood worktops, mirror splashback and light hardwood flooring.
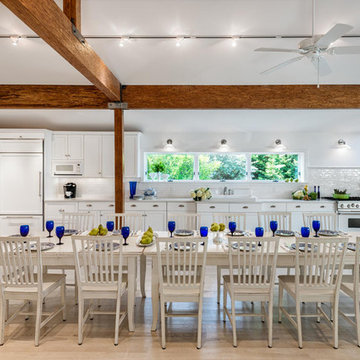
Photo of an expansive nautical kitchen/dining room in New York with white walls and light hardwood flooring.

Bespoke Kitchen - all designed and produced "in-house" Oak cabinetry.
Photographs - Mike Waterman
Medium sized country l-shaped kitchen/diner in Kent with a belfast sink, shaker cabinets, blue cabinets, granite worktops, beige splashback, stainless steel appliances, limestone flooring, no island and limestone splashback.
Medium sized country l-shaped kitchen/diner in Kent with a belfast sink, shaker cabinets, blue cabinets, granite worktops, beige splashback, stainless steel appliances, limestone flooring, no island and limestone splashback.
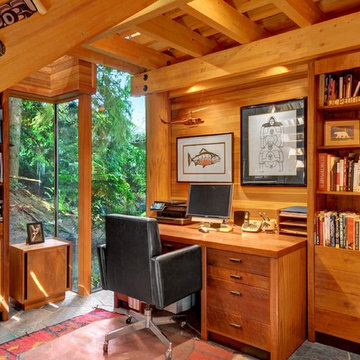
Vista Estate Imaging
Inspiration for a rustic study in Seattle with no fireplace and a freestanding desk.
Inspiration for a rustic study in Seattle with no fireplace and a freestanding desk.
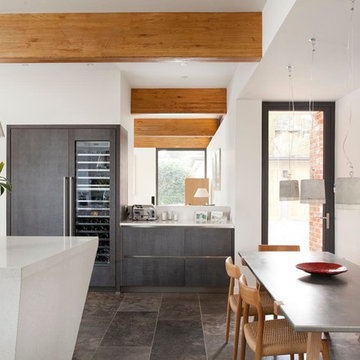
Infinity Media
Design ideas for a contemporary kitchen/dining room in Other with white walls and ceramic flooring.
Design ideas for a contemporary kitchen/dining room in Other with white walls and ceramic flooring.
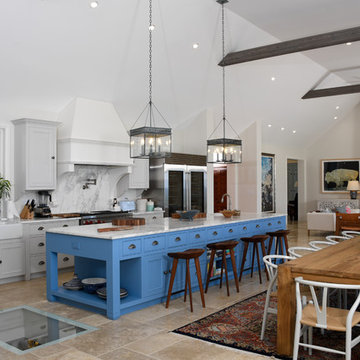
Designed to be a legacy and space where great family memories could be created, OBMI completed the master planning, landscape, interior design, and architecture of the holistic residential Longtail House project.
A modern home wrapped in the classic Bermudian style, it’s comprised of 4 bedrooms with in-suite bathrooms including a master suite and a guest apartment. A Great Room combines all family social activity in one space, with an incorporated living room, dining room, and kitchen. Close by is the Library-Music Room, Media Room, Home Office, back of house kitchen support and laundry. Below the Great Room are the Game Room and the wine cellar, which can be observed from above through a glass floor. There is a large garage for vehicles and various sporting items. At the front of the house, overlooking the ocean is the infinity pool, spa, and gardens with endemic shoreline plants.
The previous house on the property site was carefully disassembled and recycled as exemplified by the existing cedar wood floors, which were repurposed as entrance ceilings. Even garden plants were recycled where possible. The biggest challenge was during excavation. With a lot of hard rock present, it took several weeks to cut through. Once the foundation level was achieved, all work went smoothly. The house has a strong emphasis on respecting and nurturing the environment, with igloo nests situated at the edge of the cliffs for Longtail seabirds to repose. The layout was set so as to maximize the best sun orientation for the solar panels and for natural cooling from the offshore breezes to occur.

Project: Le Petit Hopital in Provence
Limestone Elements by Ancient Surfaces
Project Renovation completed in 2012
Situated in a quiet, bucolic setting surrounded by lush apple and cherry orchards, Petit Hopital is a refurbished eighteenth century Bastide farmhouse.
With manicured gardens and pathways that seem as if they emerged from a fairy tale. Petit Hopital is a quintessential Provencal retreat that merges natural elements of stone, wind, fire and water.
Talking about water, Ancient Surfaces made sure to provide this lovely estate with unique and one of a kind fountains that are simply out of this world.
The villa is in proximity to the magical canal-town of Isle Sur La Sorgue and within comfortable driving distance of Avignon, Carpentras and Orange with all the French culture and history offered along the way.
The grounds at Petit Hopital include a pristine swimming pool with a Romanesque wall fountain full with its thick stone coping surround pieces.
The interior courtyard features another special fountain for an even more romantic effect.
Cozy outdoor furniture allows for splendid moments of alfresco dining and lounging.
The furnishings at Petit Hopital are modern, comfortable and stately, yet rather quaint when juxtaposed against the exposed stone walls.
The plush living room has also been fitted with a fireplace.
Antique Limestone Flooring adorned the entire home giving it a surreal out of time feel to it.
The villa includes a fully equipped kitchen with center island featuring gas hobs and a separate bar counter connecting via open plan to the formal dining area to help keep the flow of the conversation going.
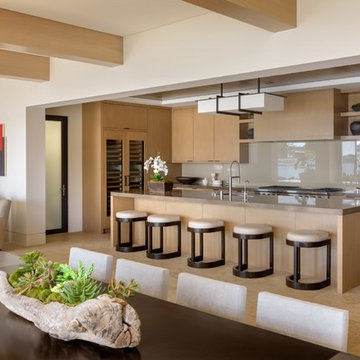
Large contemporary open plan kitchen in Orange County with flat-panel cabinets, light wood cabinets, beige splashback, glass sheet splashback, stainless steel appliances and an island.
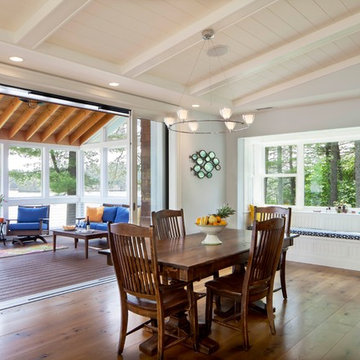
Sandy Agrafiotis
Photo of a nautical open plan dining room in Portland Maine with medium hardwood flooring and grey walls.
Photo of a nautical open plan dining room in Portland Maine with medium hardwood flooring and grey walls.
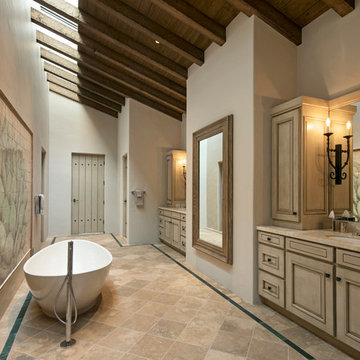
Jim Bartsch Photography
Design ideas for a mediterranean ensuite bathroom in Santa Barbara with raised-panel cabinets, light wood cabinets, a freestanding bath, beige walls, porcelain flooring and a submerged sink.
Design ideas for a mediterranean ensuite bathroom in Santa Barbara with raised-panel cabinets, light wood cabinets, a freestanding bath, beige walls, porcelain flooring and a submerged sink.
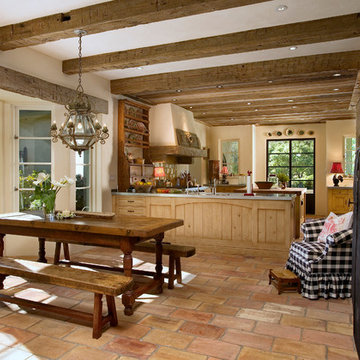
Dining area and kitchen.
Design ideas for an expansive kitchen/dining room in Santa Barbara with terracotta flooring.
Design ideas for an expansive kitchen/dining room in Santa Barbara with terracotta flooring.
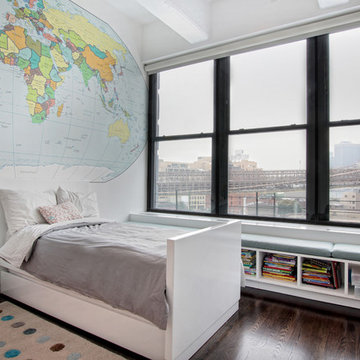
A wall size world map wallpaper mural is balanced by the great city just outside this child's bedroom. With expansive views of Manhattan and the Brooklyn Bridge, this kids room has a leg up on magic. Custom built in window seating spans one wall with multiple cubbies for storage of books and toys.
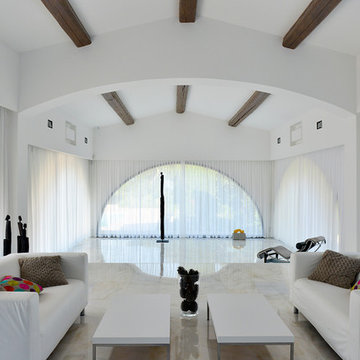
Expansive modern open plan living room in Marseille with white walls, no fireplace and no tv.
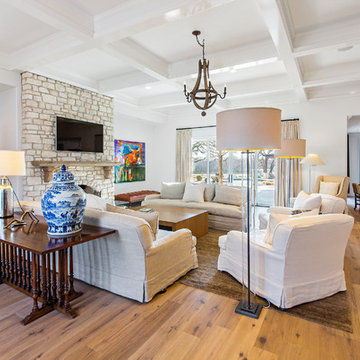
Terri Glanger
Large contemporary open plan games room in Dallas with white walls, medium hardwood flooring, a standard fireplace, a stone fireplace surround, a wall mounted tv and beige floors.
Large contemporary open plan games room in Dallas with white walls, medium hardwood flooring, a standard fireplace, a stone fireplace surround, a wall mounted tv and beige floors.
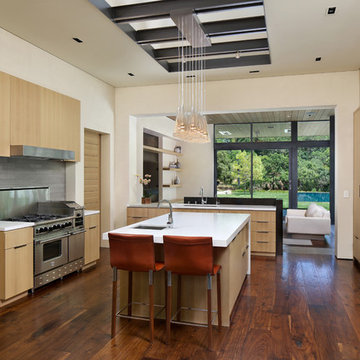
Design ideas for a contemporary l-shaped kitchen in San Francisco with flat-panel cabinets, light wood cabinets, grey splashback, stainless steel appliances, dark hardwood flooring and brown floors.
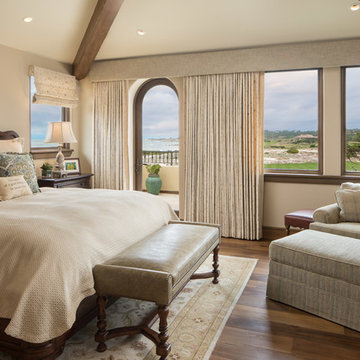
Mediterranean retreat perched above a golf course overlooking the ocean.
Photo of a medium sized mediterranean guest bedroom in Other with beige walls, medium hardwood flooring, no fireplace and brown floors.
Photo of a medium sized mediterranean guest bedroom in Other with beige walls, medium hardwood flooring, no fireplace and brown floors.
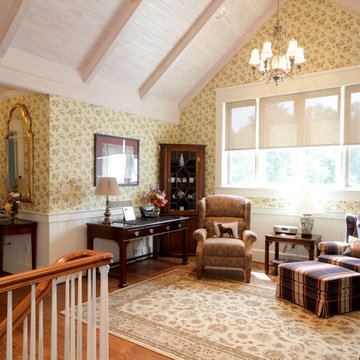
On estate acreage near Montpelier, this home was inspired by a Southern Living farmhouse vernacular design brought to the architect by the owner. With South Carolina architect, Wayne Crocker, and a Texas client, Virginia based Smith & Robertson was pre-selected as the builder and collaborated with landscape architect Buddy Spencer to create this estate quality masterpiece.
Designed by Wayne Crocker, AIA
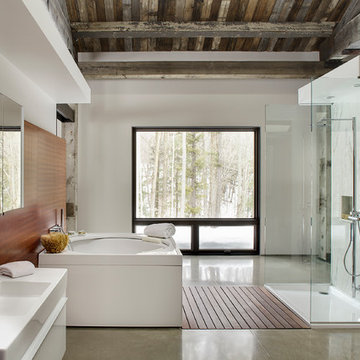
Contemporary ensuite bathroom in Toronto with an integrated sink, flat-panel cabinets, white cabinets, a submerged bath, a walk-in shower, white walls, concrete flooring and an open shower.
208 Home Design Ideas, Pictures and Inspiration
7




















