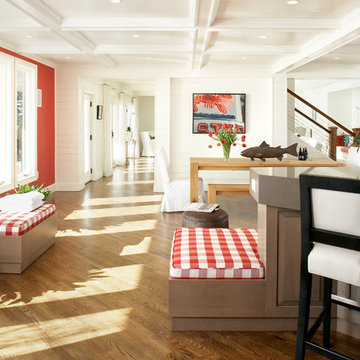284 Home Design Ideas, Pictures and Inspiration

Inspiration for a large midcentury l-shaped open plan kitchen in Seattle with flat-panel cabinets, dark wood cabinets, stainless steel appliances, a submerged sink, composite countertops, cement flooring, an island and grey floors.
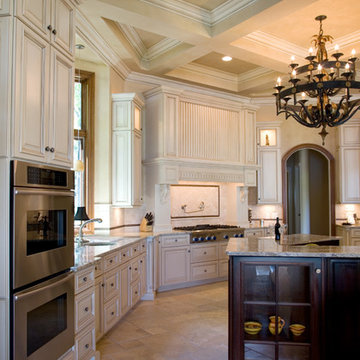
Soaring coffered ceilings add drama to this beautiful traditional kitchen. Paint glaze custom cabinets surround the dark wood islands creating a warm and inviting space that is efficient for both everyday family use and catered events.

Roundhouse Urbo bespoke matt lacquer kitchen in Crown Antique white with worktops in Polished Silkstone and Wholestave Oak
Photo of a large scandi single-wall open plan kitchen in London with a submerged sink, flat-panel cabinets, white cabinets, composite countertops, white splashback, glass sheet splashback, an island, light hardwood flooring and stainless steel appliances.
Photo of a large scandi single-wall open plan kitchen in London with a submerged sink, flat-panel cabinets, white cabinets, composite countertops, white splashback, glass sheet splashback, an island, light hardwood flooring and stainless steel appliances.
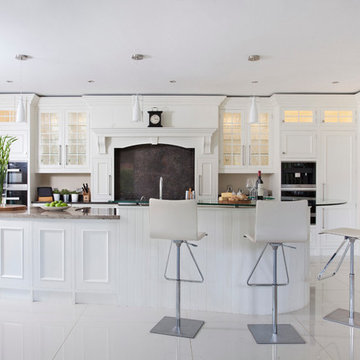
Malone, Belfast home
Inspiration for a large classic kitchen/diner in Other with a submerged sink, beaded cabinets, granite worktops, black splashback, stone slab splashback, black appliances, porcelain flooring, an island and white floors.
Inspiration for a large classic kitchen/diner in Other with a submerged sink, beaded cabinets, granite worktops, black splashback, stone slab splashback, black appliances, porcelain flooring, an island and white floors.
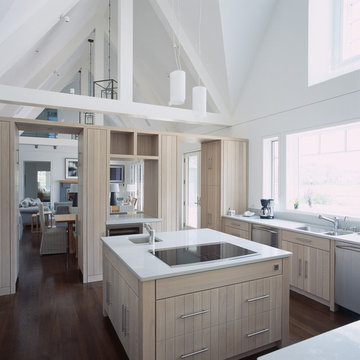
© Image / Dennis Krukowski
Design ideas for a medium sized nautical u-shaped kitchen/diner in New York with a double-bowl sink, light wood cabinets, stainless steel appliances, dark hardwood flooring, engineered stone countertops and white splashback.
Design ideas for a medium sized nautical u-shaped kitchen/diner in New York with a double-bowl sink, light wood cabinets, stainless steel appliances, dark hardwood flooring, engineered stone countertops and white splashback.
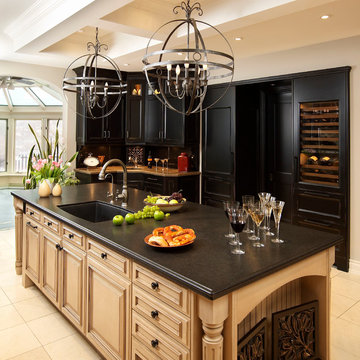
Mark Mercado
This is an example of a classic kitchen/diner in Chicago with a submerged sink, raised-panel cabinets, black cabinets, engineered stone countertops and integrated appliances.
This is an example of a classic kitchen/diner in Chicago with a submerged sink, raised-panel cabinets, black cabinets, engineered stone countertops and integrated appliances.
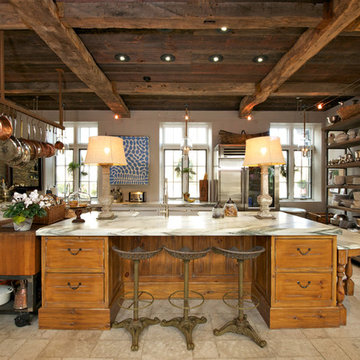
Karen Tropea
Design ideas for a rural l-shaped kitchen in Philadelphia with distressed cabinets, marble worktops, stone tiled splashback, stainless steel appliances and a belfast sink.
Design ideas for a rural l-shaped kitchen in Philadelphia with distressed cabinets, marble worktops, stone tiled splashback, stainless steel appliances and a belfast sink.
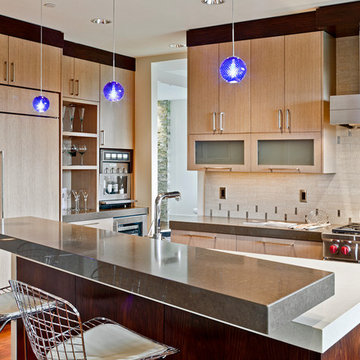
This is an example of a large contemporary u-shaped open plan kitchen in Seattle with flat-panel cabinets, light wood cabinets, beige splashback, stainless steel appliances and an island.
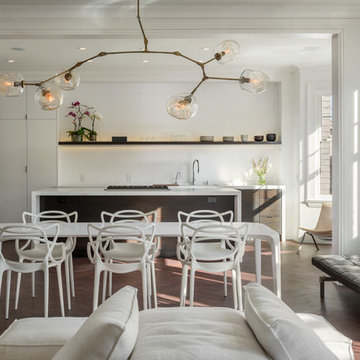
Aaron Leitz Photography
Contemporary open plan dining room in San Francisco with white walls and dark hardwood flooring.
Contemporary open plan dining room in San Francisco with white walls and dark hardwood flooring.
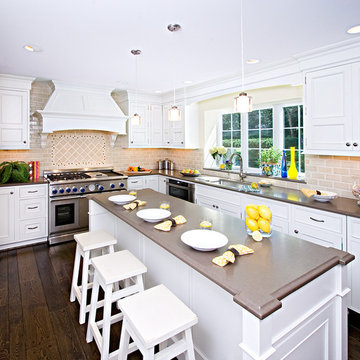
This gorgeous Bloomfield Village home had not been updated since the 1970s. As a result, we had the privilege of completely renovating the home from top to bottom. On the first floor, we re-arranged the rear entry way to accommodate a newly expanded mud room, renovated powder room and a beautiful walk-in butler's pantry. This led to the kitchen which was completely gutted and re-designed with gourmet appliances, Plato custom cabinetry, and gorgeous Caesar Stone countertops. We also opened up the kitchen to the family room, where we added new bar cabinetry, a wine cooler and installed hand made tile around the fireplace.
Jeffrey Volkenant Photography
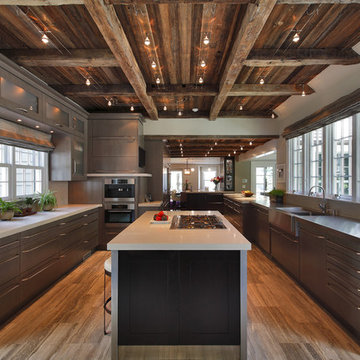
This is an example of a large rustic u-shaped enclosed kitchen in New York with stainless steel appliances, flat-panel cabinets, an integrated sink, medium wood cabinets, concrete worktops, grey splashback, ceramic splashback, travertine flooring and an island.
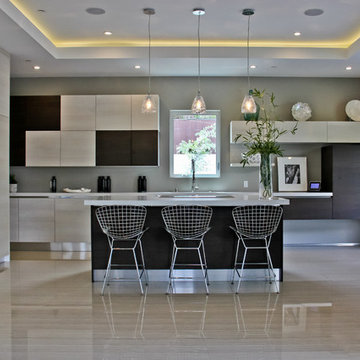
Miton Cucine Cabinetry
Porcelain marble with woodgrain
recessed soffit with LED lights
#buildboswell
This is an example of a large contemporary l-shaped kitchen/diner in Los Angeles with flat-panel cabinets, light wood cabinets, stainless steel appliances, a submerged sink, porcelain flooring and an island.
This is an example of a large contemporary l-shaped kitchen/diner in Los Angeles with flat-panel cabinets, light wood cabinets, stainless steel appliances, a submerged sink, porcelain flooring and an island.
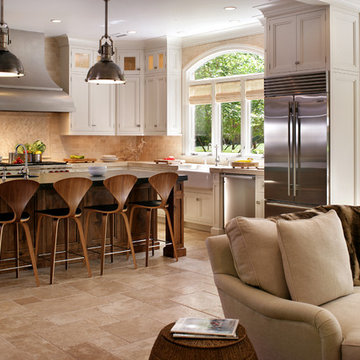
Peter Rymwid
Photo of a large classic l-shaped kitchen/diner in New York with a belfast sink, recessed-panel cabinets, white cabinets, beige splashback, stainless steel appliances, soapstone worktops, travertine flooring, beige floors and travertine splashback.
Photo of a large classic l-shaped kitchen/diner in New York with a belfast sink, recessed-panel cabinets, white cabinets, beige splashback, stainless steel appliances, soapstone worktops, travertine flooring, beige floors and travertine splashback.

Photo of a large classic open plan living room in Charleston with white walls and dark hardwood flooring.

Island, Butler's Pantry and 2 wall units feature Brookhaven cabinets. These units use the Lace with Charcoal Glaze and Rub-through on the Square Edge Winfield Raised with detailed drawerheads door style. Wall units have seedy glass fronted cabinets with interior lighting for display. Center Butler's Pantry cabinets are glass framed for fine china display. The backsplash of the Butler's Pantry has a wood back with an Autumn with Black Glaze finish that matches the rest of the kitchen. This expansive kitchen houses two sink stations; a farmhouse sink facing the hood and a veggie sink on the island. The farmhouse sink area is designed with decorative leg posts and decorative toe kick valance. This beautiful traditional kitchen features a Verde Vecchio Granite. All cabinets are finished off with a 3-piece crown.
Cabinet Innovations Copyright 2012 Don A. Hoffman
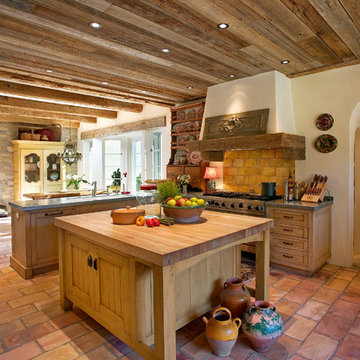
Kitchen.
Design ideas for an expansive open plan kitchen in Santa Barbara with shaker cabinets, medium wood cabinets, wood worktops and terracotta flooring.
Design ideas for an expansive open plan kitchen in Santa Barbara with shaker cabinets, medium wood cabinets, wood worktops and terracotta flooring.
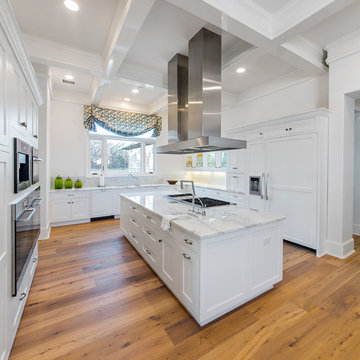
Terri Glanger
Design ideas for a large contemporary u-shaped kitchen/diner in Dallas with stainless steel appliances, a submerged sink, shaker cabinets, white cabinets, marble worktops, white splashback, glass tiled splashback and medium hardwood flooring.
Design ideas for a large contemporary u-shaped kitchen/diner in Dallas with stainless steel appliances, a submerged sink, shaker cabinets, white cabinets, marble worktops, white splashback, glass tiled splashback and medium hardwood flooring.

Expansive contemporary u-shaped kitchen in Baltimore with stainless steel worktops, flat-panel cabinets, black cabinets, stainless steel appliances, concrete flooring, a triple-bowl sink, metallic splashback, multiple islands, grey floors and black worktops.
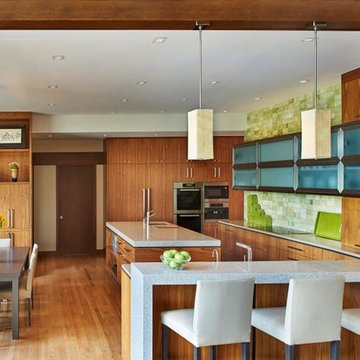
This is an example of a large contemporary u-shaped kitchen/diner in Denver with flat-panel cabinets, light wood cabinets, a submerged sink, beige splashback, stone tiled splashback, stainless steel appliances, medium hardwood flooring, an island and engineered stone countertops.
284 Home Design Ideas, Pictures and Inspiration
7




















