Minimalist Spaces 517 Home Design Ideas, Pictures and Inspiration

Medium sized contemporary ensuite bathroom in Miami with open cabinets, grey tiles, white tiles, light hardwood flooring, a vessel sink, grey cabinets, stone tiles, grey walls, wooden worktops and brown floors.

John Cancelino
Photo of a large contemporary kitchen in Chicago with a submerged sink, flat-panel cabinets, medium wood cabinets, stainless steel appliances, medium hardwood flooring, an island, window splashback and marble worktops.
Photo of a large contemporary kitchen in Chicago with a submerged sink, flat-panel cabinets, medium wood cabinets, stainless steel appliances, medium hardwood flooring, an island, window splashback and marble worktops.

Photo credit: Eric Soltan - www.ericsoltan.com
Design ideas for a large contemporary kitchen in New York with a submerged sink, flat-panel cabinets, white cabinets, concrete worktops, grey splashback, cement tile splashback, light hardwood flooring, an island, beige floors and grey worktops.
Design ideas for a large contemporary kitchen in New York with a submerged sink, flat-panel cabinets, white cabinets, concrete worktops, grey splashback, cement tile splashback, light hardwood flooring, an island, beige floors and grey worktops.
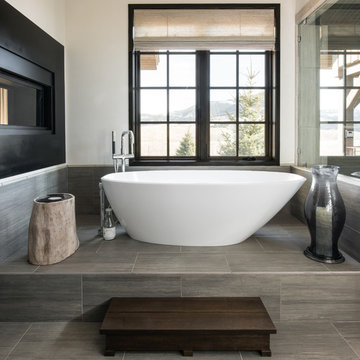
Rab Photography
This is an example of a medium sized contemporary ensuite bathroom in Other with a freestanding bath, grey tiles, white walls, an alcove shower, porcelain tiles, porcelain flooring, grey floors and a hinged door.
This is an example of a medium sized contemporary ensuite bathroom in Other with a freestanding bath, grey tiles, white walls, an alcove shower, porcelain tiles, porcelain flooring, grey floors and a hinged door.
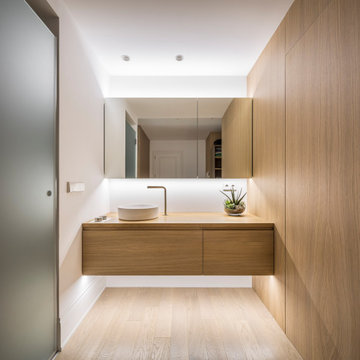
Fotografía: Germán Cabo
Photo of a medium sized contemporary bathroom in Valencia with white walls, a vessel sink, wooden worktops, beige floors, flat-panel cabinets, light wood cabinets and light hardwood flooring.
Photo of a medium sized contemporary bathroom in Valencia with white walls, a vessel sink, wooden worktops, beige floors, flat-panel cabinets, light wood cabinets and light hardwood flooring.
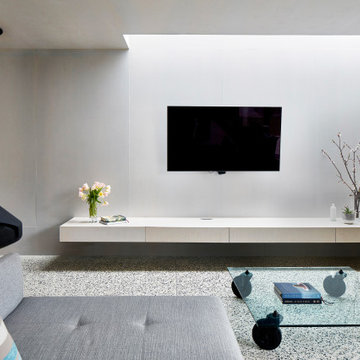
Living Rm & Fireplace featuring ply ceiling and rear wall
Large contemporary open plan living room in Melbourne with white walls, concrete flooring, a hanging fireplace, a wall mounted tv and grey floors.
Large contemporary open plan living room in Melbourne with white walls, concrete flooring, a hanging fireplace, a wall mounted tv and grey floors.

Modern white kitchen with white slab cabinets, white oak floors, Western Window Systems, waterfall edge marble island.
Photo by Bart Edson
Large modern kitchen/diner in San Francisco with a submerged sink, flat-panel cabinets, white cabinets, marble worktops, integrated appliances, light hardwood flooring, an island, white worktops, window splashback and beige floors.
Large modern kitchen/diner in San Francisco with a submerged sink, flat-panel cabinets, white cabinets, marble worktops, integrated appliances, light hardwood flooring, an island, white worktops, window splashback and beige floors.
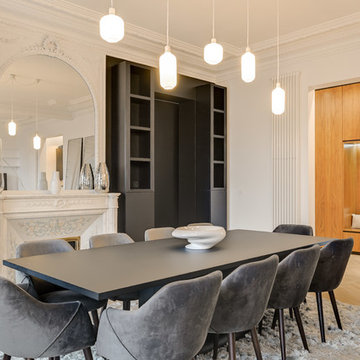
meero
Design ideas for a large scandinavian enclosed dining room in Paris with white walls, light hardwood flooring and a standard fireplace.
Design ideas for a large scandinavian enclosed dining room in Paris with white walls, light hardwood flooring and a standard fireplace.
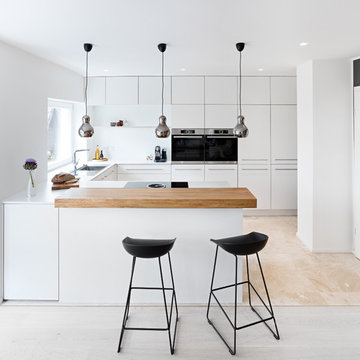
Glänzende Hängelampen, schwarze Barhocker und die Kombination von Stahl, Holz und schlichten weißen Fronten erhält diese minimalistsich designte Küche einen industriell angehauchten Style, der voll im Trend ist.

This is an example of a large contemporary galley open plan kitchen in London with flat-panel cabinets, blue cabinets, wood worktops, grey splashback, an island, a built-in sink, integrated appliances, concrete flooring, grey floors and brown worktops.
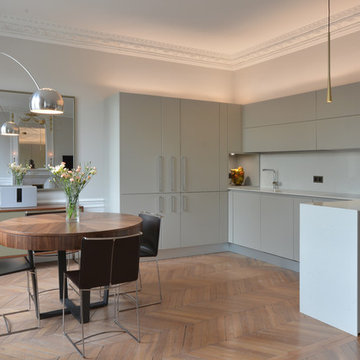
Design ideas for a large contemporary open plan dining room in Paris with brown floors, white walls, light hardwood flooring and feature lighting.

Архитекторы : Стародубцев Алексей, Дорофеева Антонина, фотограф: Дина Александрова
This is an example of a small contemporary galley enclosed kitchen in Moscow with a submerged sink, flat-panel cabinets, a breakfast bar, beige floors, beige cabinets, beige splashback, integrated appliances and beige worktops.
This is an example of a small contemporary galley enclosed kitchen in Moscow with a submerged sink, flat-panel cabinets, a breakfast bar, beige floors, beige cabinets, beige splashback, integrated appliances and beige worktops.
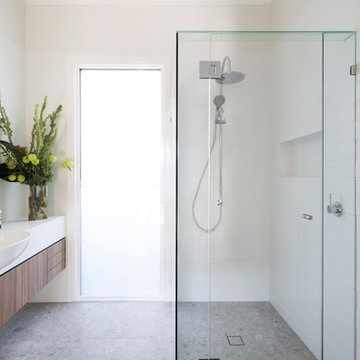
A generous walk in shower makes the most of space and easily stores toiletries in a tiled niche.
The frameless shower screen with hinged door supports the light and airy feel of the bathroom while a dual shower with overhead rain shower and hand shower sit perfectly within the space.
Photography by Elizabeth Schiavello
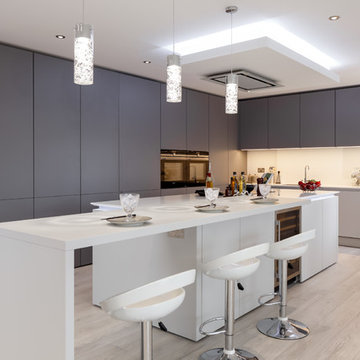
Harbour View Photography
This is an example of a medium sized contemporary l-shaped kitchen in Dorset with flat-panel cabinets, grey cabinets, composite countertops, white splashback, integrated appliances, light hardwood flooring, an island and beige floors.
This is an example of a medium sized contemporary l-shaped kitchen in Dorset with flat-panel cabinets, grey cabinets, composite countertops, white splashback, integrated appliances, light hardwood flooring, an island and beige floors.
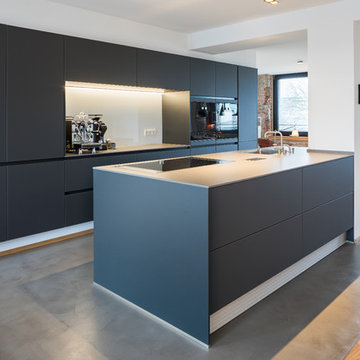
Jannis Wiebusch
Design ideas for a medium sized modern open plan kitchen in Essen with concrete flooring and grey floors.
Design ideas for a medium sized modern open plan kitchen in Essen with concrete flooring and grey floors.
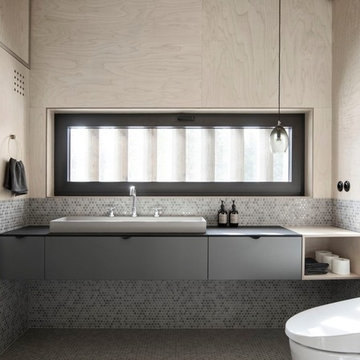
INT2 architecture
This is an example of a small scandinavian bathroom in Saint Petersburg with flat-panel cabinets, grey cabinets, grey tiles, mosaic tiles, mosaic tile flooring, engineered stone worktops, grey floors, a wall mounted toilet and a vessel sink.
This is an example of a small scandinavian bathroom in Saint Petersburg with flat-panel cabinets, grey cabinets, grey tiles, mosaic tiles, mosaic tile flooring, engineered stone worktops, grey floors, a wall mounted toilet and a vessel sink.

An award winning project to transform a two storey Victorian terrace house into a generous family home with the addition of both a side extension and loft conversion.
The side extension provides a light filled open plan kitchen/dining room under a glass roof and bi-folding doors gives level access to the south facing garden. A generous master bedroom with en-suite is housed in the converted loft. A fully glazed dormer provides the occupants with an abundance of daylight and uninterrupted views of the adjacent Wendell Park.
Winner of the third place prize in the New London Architecture 'Don't Move, Improve' Awards 2016
Photograph: Salt Productions

Foyer Area with gorgeous light fixture
Inspiration for a large contemporary foyer in New York with white walls, light hardwood flooring, a double front door, a black front door and brown floors.
Inspiration for a large contemporary foyer in New York with white walls, light hardwood flooring, a double front door, a black front door and brown floors.
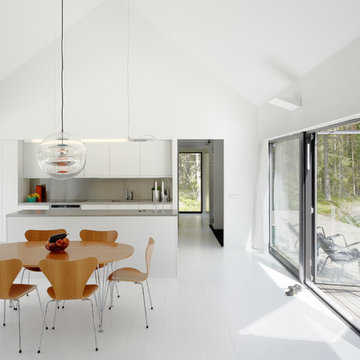
Inspiration for a medium sized scandi kitchen/dining room in Stockholm with white walls, painted wood flooring and no fireplace.
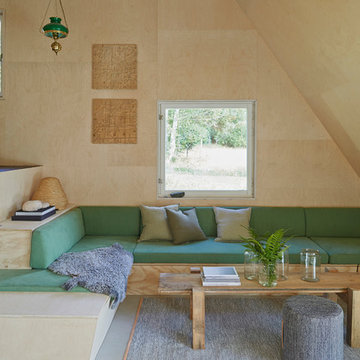
Vardagsrum. Samtliga möbler är platsbyggda i pusselplywood.
Living room. All furniture is built on site in the puzzle plywood.
Åke Eson Lindman, www.lindmanphotography.com
Minimalist Spaces 517 Home Design Ideas, Pictures and Inspiration
1



















