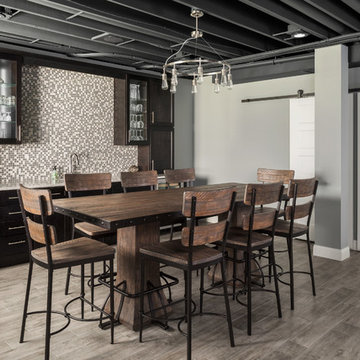Barn Doors 88 Home Design Ideas, Pictures and Inspiration

Alyssa Kirsten
Inspiration for a medium sized contemporary open plan living room in New York with multi-coloured walls, medium hardwood flooring, no fireplace, a wall mounted tv and feature lighting.
Inspiration for a medium sized contemporary open plan living room in New York with multi-coloured walls, medium hardwood flooring, no fireplace, a wall mounted tv and feature lighting.

Skylight filters light onto back stair, oak bookcase serves as storage and guardrail, giant barn doors frame entry to master suite ... all while cat negotiates pocket door concealing master closets - Architecture/Interiors: HAUS | Architecture - Construction Management: WERK | Build - Photo: HAUS | Architecture
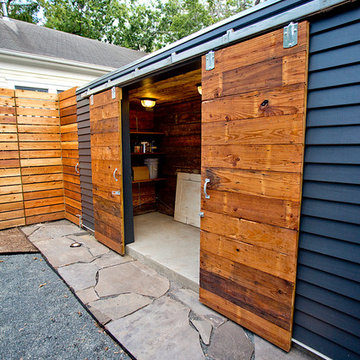
Photos By Simple Photography
Photo of a small contemporary detached garden shed in Houston.
Photo of a small contemporary detached garden shed in Houston.
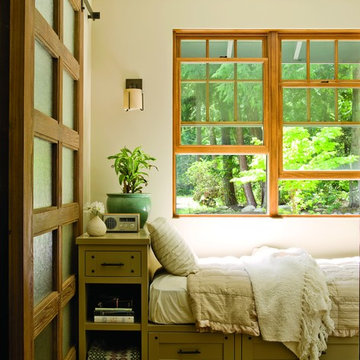
Alex Hayden
This is an example of a medium sized classic guest bedroom in Seattle with beige walls, carpet, no fireplace and multi-coloured floors.
This is an example of a medium sized classic guest bedroom in Seattle with beige walls, carpet, no fireplace and multi-coloured floors.
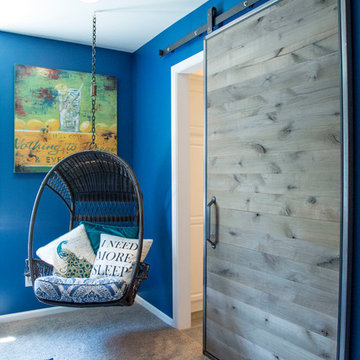
Barn door installed in kid's bedroom for bathroom privacy. Swingasan chair suspended from ceiling.
Design ideas for a medium sized contemporary bedroom in Kansas City with blue walls and carpet.
Design ideas for a medium sized contemporary bedroom in Kansas City with blue walls and carpet.
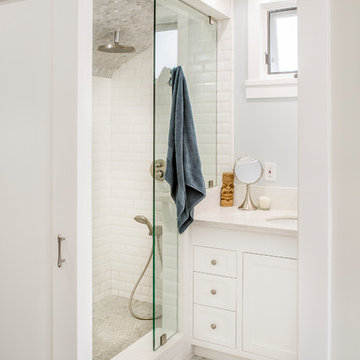
Photography: Will Hare Jr.
Inspiration for a medium sized traditional shower room bathroom in Orange County with shaker cabinets, white cabinets, grey walls, a submerged sink, grey floors, white worktops, an alcove shower, white tiles, metro tiles, marble flooring, marble worktops and an open shower.
Inspiration for a medium sized traditional shower room bathroom in Orange County with shaker cabinets, white cabinets, grey walls, a submerged sink, grey floors, white worktops, an alcove shower, white tiles, metro tiles, marble flooring, marble worktops and an open shower.

Proyecto de decoración, dirección y ejecución de obra: Sube Interiorismo www.subeinteriorismo.com
Fotografía Erlantz Biderbost
Taburetes Bob, Ondarreta.
Sillones Nub, Andreu World.
Cocina Santos Estudio Bilbao.
Alfombra Rugs, Gan.
Iluminación: Susaeta Iluminación
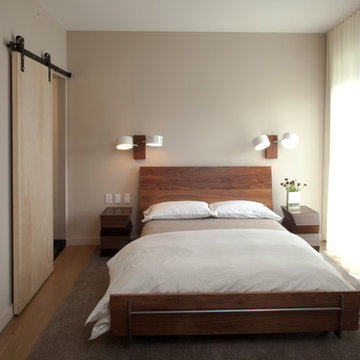
This is a typical guest room in the hotel. We had Atlas Industries (a local Beacon furniture maker) fabricate a custom walnut bed. The wall sconces are by Roll and Hill a Brooklyn based company. The custom Tibetan hand knotted rugs are from Sam Kasten Handweavers. Photo by Meredith Heuer
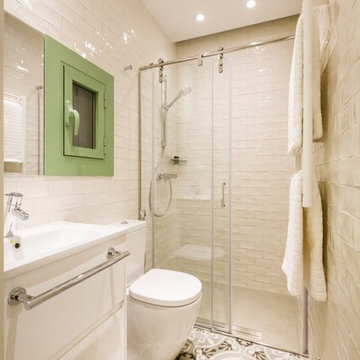
Inspiration for a medium sized industrial shower room bathroom in Barcelona with flat-panel cabinets, white cabinets, an alcove shower, a two-piece toilet, white tiles, ceramic tiles, ceramic flooring, a trough sink and beige walls.
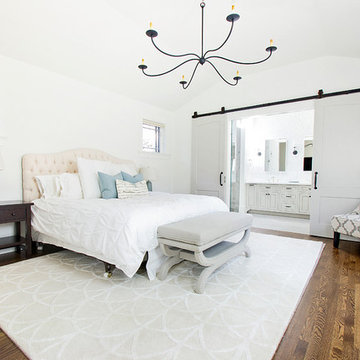
This is an example of a large classic master and grey and brown bedroom in San Francisco with white walls, dark hardwood flooring, no fireplace, brown floors and feature lighting.
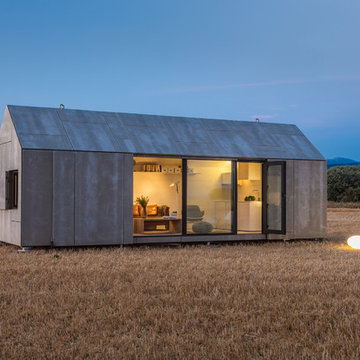
ÁBATON's Portable Home ÁPH80 project, developed as a dwelling ideal for 2 people, easily transported by road and ready to be placed almost anywhere. Photo: Juan Baraja
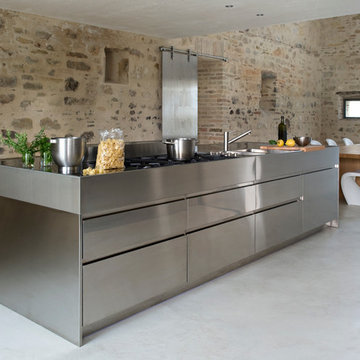
Photo of a medium sized contemporary single-wall kitchen/diner in Other with stainless steel cabinets and an island.

This project won in the 2013 Builders Association of Metropolitan Pittsburgh Housing Excellence Award for Best Urban Renewal Renovation Project. The glass bowl was made in the glass studio owned by the owner which is adjacent to the residence. The mirror is a repurposed window. The door is repurposed from a boarding house.
George Mendel
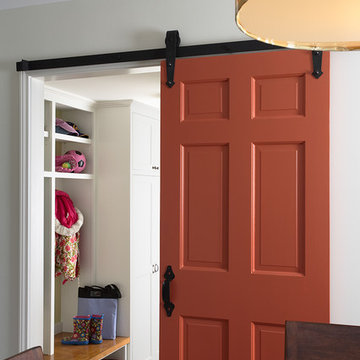
Susan Gilmore
Design ideas for a medium sized traditional galley enclosed kitchen in Minneapolis with recessed-panel cabinets, white cabinets, porcelain flooring and no island.
Design ideas for a medium sized traditional galley enclosed kitchen in Minneapolis with recessed-panel cabinets, white cabinets, porcelain flooring and no island.
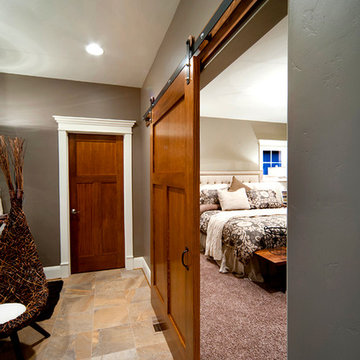
Phil Bell
Photo of a small rural master bedroom in Other with grey walls and no fireplace.
Photo of a small rural master bedroom in Other with grey walls and no fireplace.
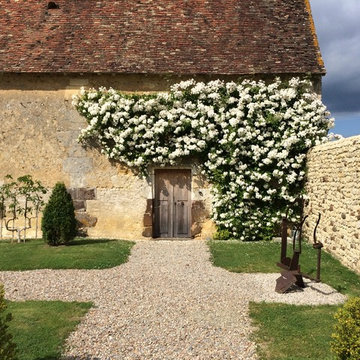
Sculpture de Rafael Mahdavi
Philippe Dubreuil
Design ideas for a large farmhouse back formal garden in Paris with a living wall.
Design ideas for a large farmhouse back formal garden in Paris with a living wall.
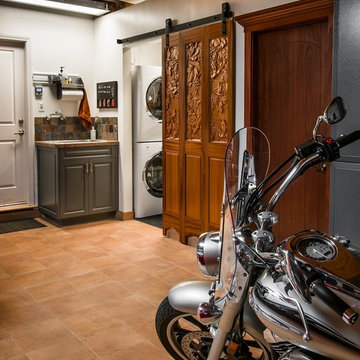
As the wine cellar only is accessible from the garage, which also houses the laundry area, the designer came up with a creative way to hide the washer and drier behind custom carved panels hung on barn door hardware.
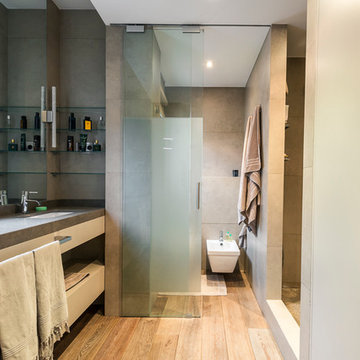
Engel & Volkers
Medium sized contemporary ensuite bathroom in Madrid with open cabinets, an alcove shower, a bidet, beige walls, light wood cabinets, grey tiles, cement tiles, light hardwood flooring, a submerged sink, concrete worktops and an enclosed toilet.
Medium sized contemporary ensuite bathroom in Madrid with open cabinets, an alcove shower, a bidet, beige walls, light wood cabinets, grey tiles, cement tiles, light hardwood flooring, a submerged sink, concrete worktops and an enclosed toilet.
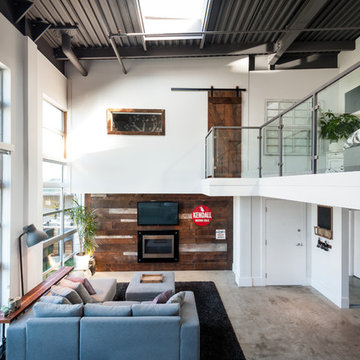
Dan Stone - Stone Photo
This is an example of a large urban open plan living room in Vancouver with white walls, concrete flooring, a ribbon fireplace and a wall mounted tv.
This is an example of a large urban open plan living room in Vancouver with white walls, concrete flooring, a ribbon fireplace and a wall mounted tv.
Barn Doors 88 Home Design Ideas, Pictures and Inspiration
1




















