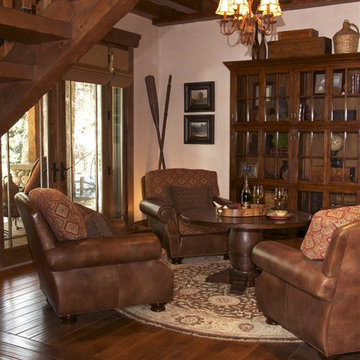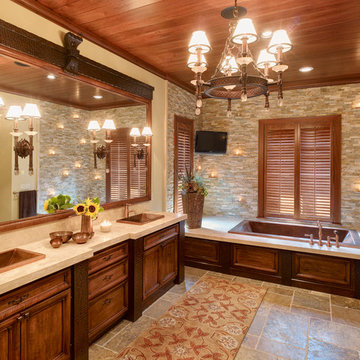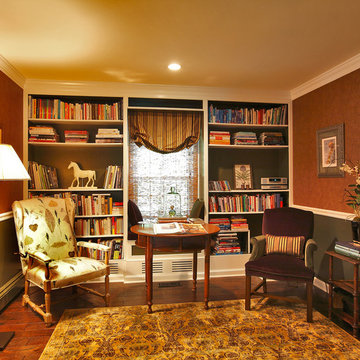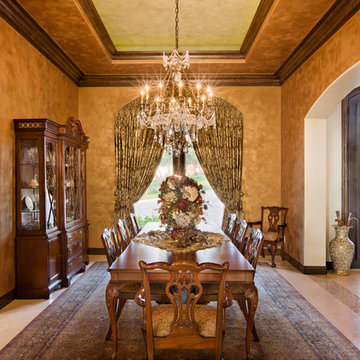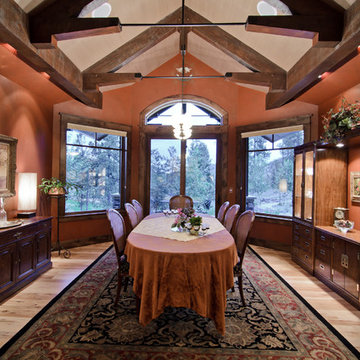90 Home Design Ideas, Pictures and Inspiration
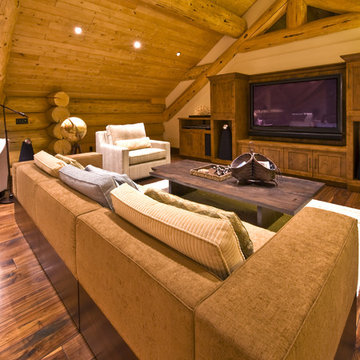
This exceptional log home is remotely located and perfectly situated to complement the natural surroundings. The home fully utilizes its spectacular views. Our design for the homeowners blends elements of rustic elegance juxtaposed with modern clean lines. It’s a sensational space where the rugged, tactile elements highlight the contrasting modern finishes.
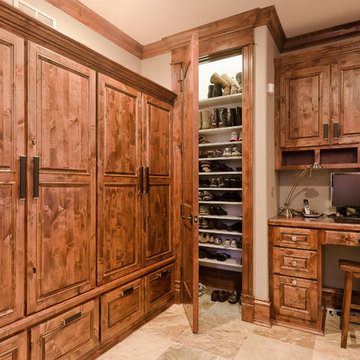
Rolfe Hokanson
Inspiration for a traditional dressing room in Other with travertine flooring.
Inspiration for a traditional dressing room in Other with travertine flooring.
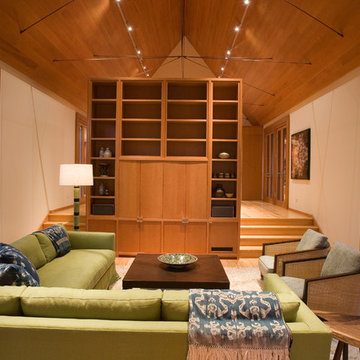
In Collaboration with: Leslie Jones & Associates
This is an example of a medium sized contemporary living room in Chicago with medium hardwood flooring.
This is an example of a medium sized contemporary living room in Chicago with medium hardwood flooring.
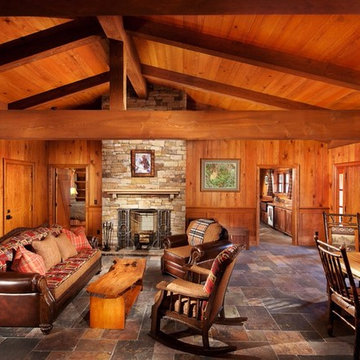
Desmone & Associates Architects and Bruce Corna Construction Company
Photo of a rustic games room in Other with a standard fireplace and a stone fireplace surround.
Photo of a rustic games room in Other with a standard fireplace and a stone fireplace surround.
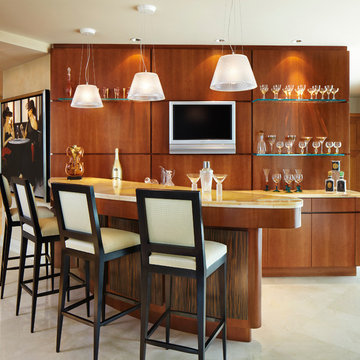
Brantley Photography
Interior design by Arnold Schulman Design
Contemporary home bar in Miami with concrete flooring.
Contemporary home bar in Miami with concrete flooring.
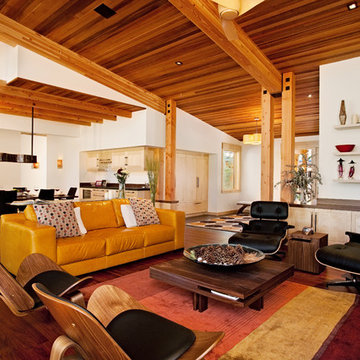
Ethan Rohloff Photography
Rustic open plan living room in Sacramento with white walls.
Rustic open plan living room in Sacramento with white walls.
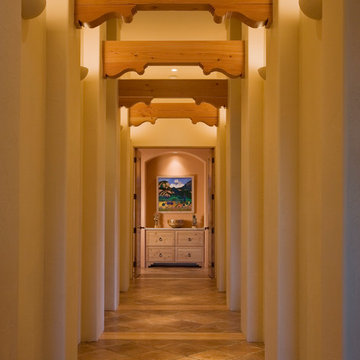
Stunning hallway highlighted by southwest corbels and sconces.
Jon Tuthill Construction, Builder : Dean Brookie, Architect : Chris Marona, Photography
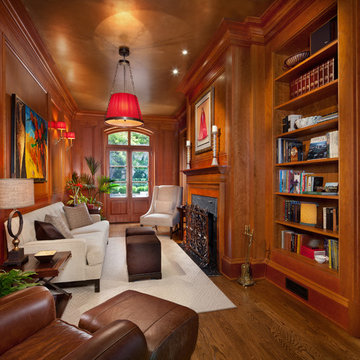
Morgan Howarth
Traditional enclosed games room in DC Metro with a reading nook, medium hardwood flooring, a standard fireplace, a stone fireplace surround and no tv.
Traditional enclosed games room in DC Metro with a reading nook, medium hardwood flooring, a standard fireplace, a stone fireplace surround and no tv.
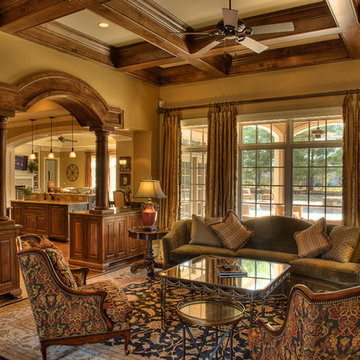
Sitting room also overlooks pool and cabana. As you walk through the expansive foyer, you are led into this sitting room. Wall of custom cabinets house the entertainment center.
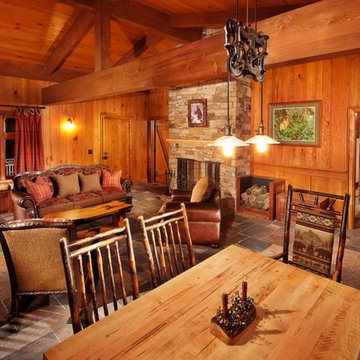
Desmone & Associates Architects and Bruce Corna Construction Company
Inspiration for a rustic dining room in Other with a standard fireplace and a stone fireplace surround.
Inspiration for a rustic dining room in Other with a standard fireplace and a stone fireplace surround.
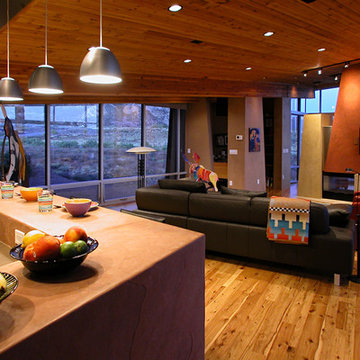
Living Room view from Kitchen.
photo: Jim Gempeler, GMK architecture inc.
Photo of a contemporary open plan living room in Denver with orange walls, medium hardwood flooring, a two-sided fireplace and a wall mounted tv.
Photo of a contemporary open plan living room in Denver with orange walls, medium hardwood flooring, a two-sided fireplace and a wall mounted tv.
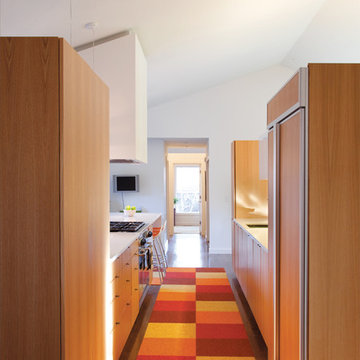
Ranch Lite is the second iteration of Hufft Projects’ renovation of a mid-century Ranch style house. Much like its predecessor, Modern with Ranch, Ranch Lite makes strong moves to open up and liberate a once compartmentalized interior.
The clients had an interest in central space in the home where all the functions could intermix. This was accomplished by demolishing the walls which created the once formal family room, living room, and kitchen. The result is an expansive and colorful interior.
As a focal point, a continuous band of custom casework anchors the center of the space. It serves to function as a bar, it houses kitchen cabinets, various storage needs and contains the living space’s entertainment center.
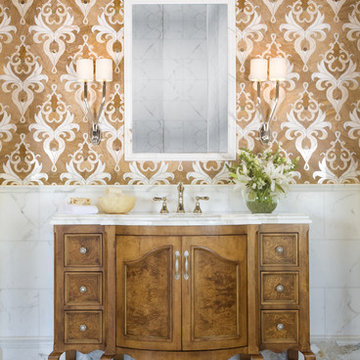
Inspiration for an eclectic bathroom in Atlanta with medium wood cabinets, white tiles, multi-coloured walls, feature lighting, recessed-panel cabinets and a freestanding vanity unit.
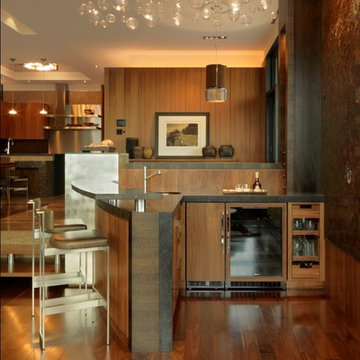
Inspiration for a rustic kitchen in Burlington with flat-panel cabinets and medium wood cabinets.
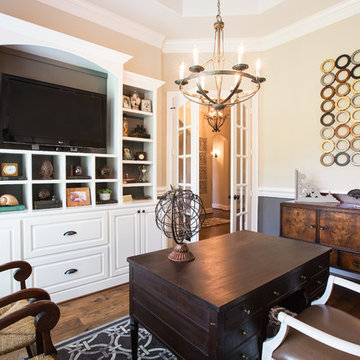
Vera Matson Photography
Traditional home office in Dallas with beige walls, dark hardwood flooring, a freestanding desk and a dado rail.
Traditional home office in Dallas with beige walls, dark hardwood flooring, a freestanding desk and a dado rail.
90 Home Design Ideas, Pictures and Inspiration
4




















