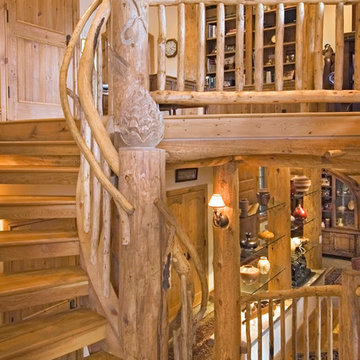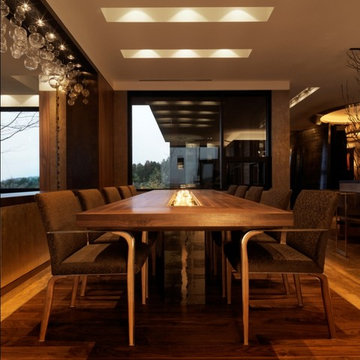90 Home Design Ideas, Pictures and Inspiration
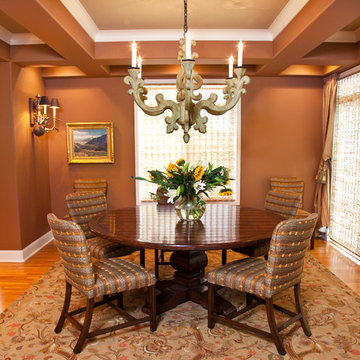
This stunning dining room has a 72" round dining table. 6 upholstered dining chairs by Rose Tarlowe, fabric by Donghia, "Tree of Life" Area Rug by Elizabeth Eaton Rugs, and an incredible wood chandelier. The hand-painted fabric at the windows is from Peter Fasano.
Stephanie Castor Photography
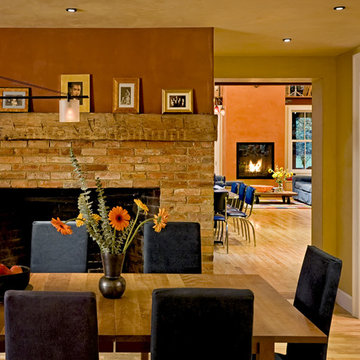
Rob Karosis Photography
www.robkarosis.com
Design ideas for a contemporary dining room in Burlington with a brick fireplace surround.
Design ideas for a contemporary dining room in Burlington with a brick fireplace surround.
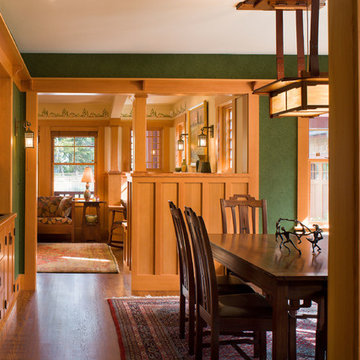
Robert Brewster Photography
Photo of a medium sized traditional enclosed dining room in Providence with green walls, dark hardwood flooring, no fireplace and feature lighting.
Photo of a medium sized traditional enclosed dining room in Providence with green walls, dark hardwood flooring, no fireplace and feature lighting.
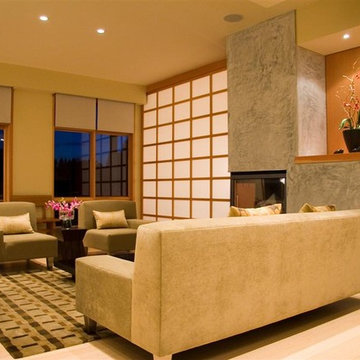
Inspiration for a contemporary living room in Sacramento with a concrete fireplace surround.
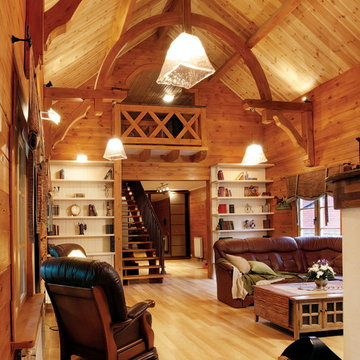
Living room with cathedral ceiling. Exposed semi- arch beams along with vinatge furniture give a character to the room.
Photo of a traditional living room.
Photo of a traditional living room.
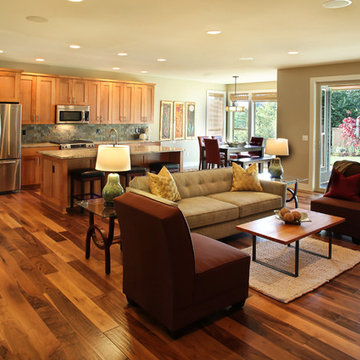
Photo of a contemporary open plan games room in Portland with beige walls, medium hardwood flooring and feature lighting.
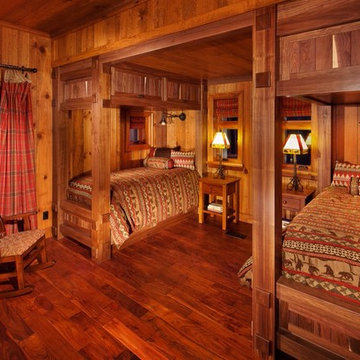
Desmone & Associates Architects and Bruce Corna Construction Company
This is an example of a rustic guest bedroom in Other.
This is an example of a rustic guest bedroom in Other.
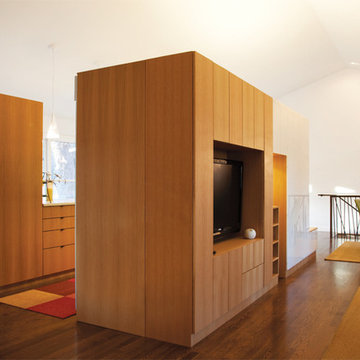
Ranch Lite is the second iteration of Hufft Projects’ renovation of a mid-century Ranch style house. Much like its predecessor, Modern with Ranch, Ranch Lite makes strong moves to open up and liberate a once compartmentalized interior.
The clients had an interest in central space in the home where all the functions could intermix. This was accomplished by demolishing the walls which created the once formal family room, living room, and kitchen. The result is an expansive and colorful interior.
As a focal point, a continuous band of custom casework anchors the center of the space. It serves to function as a bar, it houses kitchen cabinets, various storage needs and contains the living space’s entertainment center.
90 Home Design Ideas, Pictures and Inspiration
5




















