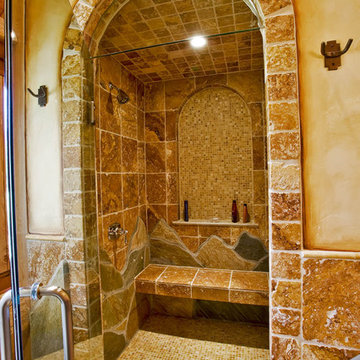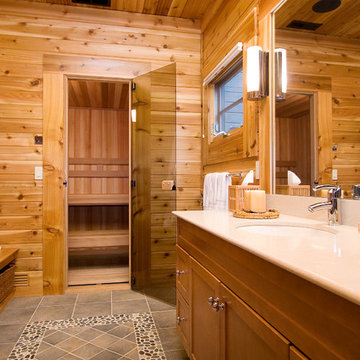187 Home Design Ideas, Pictures and Inspiration
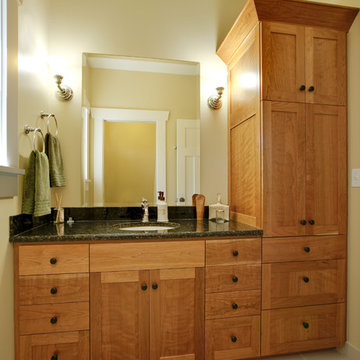
kids bathroom with generous full-height storage
Design ideas for a classic bathroom in Seattle with a submerged sink, shaker cabinets and medium wood cabinets.
Design ideas for a classic bathroom in Seattle with a submerged sink, shaker cabinets and medium wood cabinets.
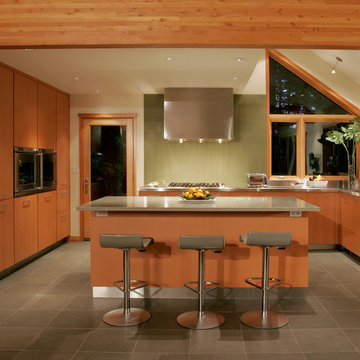
Kitchen and laundry area were put together to create the space for the new kitchen. The laundry was moved to the basement so the kitchen could be enlarged. A load bearing wall was removed and a new beam installed to open kitchen to dining and living space for this busy family of five. The entire family loves to cook!
Master bath was enlarged by removing the recessed cabinets to create space for a soaking tub. The shower was also enlarged and a new vanity area was created.
The new great room that was created includes a new fireplace, shoji screens, and built in furniture.
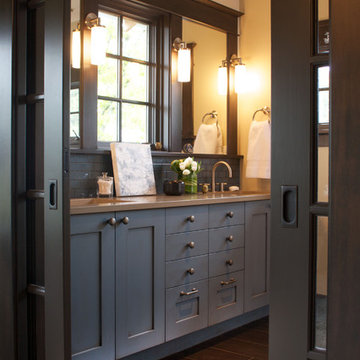
The new master bath has Caesarstone countertops, undermount sinks and beautiful blue tile and painted vanity. Porcelain plank tiles line the floor.
Design ideas for a classic grey and black bathroom in Portland with a submerged sink, shaker cabinets, grey tiles and black cabinets.
Design ideas for a classic grey and black bathroom in Portland with a submerged sink, shaker cabinets, grey tiles and black cabinets.

Who says green and sustainable design has to look like it? Designed to emulate the owner’s favorite country club, this fine estate home blends in with the natural surroundings of it’s hillside perch, and is so intoxicatingly beautiful, one hardly notices its numerous energy saving and green features.
Durable, natural and handsome materials such as stained cedar trim, natural stone veneer, and integral color plaster are combined with strong horizontal roof lines that emphasize the expansive nature of the site and capture the “bigness” of the view. Large expanses of glass punctuated with a natural rhythm of exposed beams and stone columns that frame the spectacular views of the Santa Clara Valley and the Los Gatos Hills.
A shady outdoor loggia and cozy outdoor fire pit create the perfect environment for relaxed Saturday afternoon barbecues and glitzy evening dinner parties alike. A glass “wall of wine” creates an elegant backdrop for the dining room table, the warm stained wood interior details make the home both comfortable and dramatic.
The project’s energy saving features include:
- a 5 kW roof mounted grid-tied PV solar array pays for most of the electrical needs, and sends power to the grid in summer 6 year payback!
- all native and drought-tolerant landscaping reduce irrigation needs
- passive solar design that reduces heat gain in summer and allows for passive heating in winter
- passive flow through ventilation provides natural night cooling, taking advantage of cooling summer breezes
- natural day-lighting decreases need for interior lighting
- fly ash concrete for all foundations
- dual glazed low e high performance windows and doors
Design Team:
Noel Cross+Architects - Architect
Christopher Yates Landscape Architecture
Joanie Wick – Interior Design
Vita Pehar - Lighting Design
Conrado Co. – General Contractor
Marion Brenner – Photography
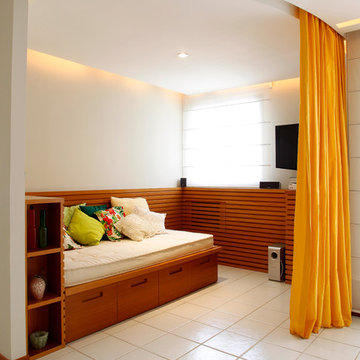
Fabio Rossi
This is an example of a contemporary guest bedroom in Other with white walls.
This is an example of a contemporary guest bedroom in Other with white walls.
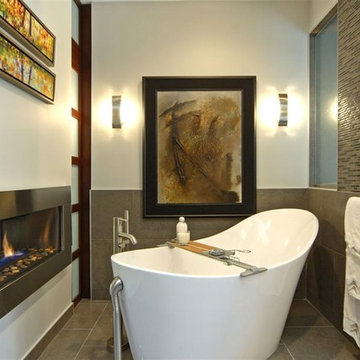
Contractor: Home Completions
Photo Credit: Brian Charlton
Inspiration for a modern bathroom in Calgary with a freestanding bath and a chimney breast.
Inspiration for a modern bathroom in Calgary with a freestanding bath and a chimney breast.
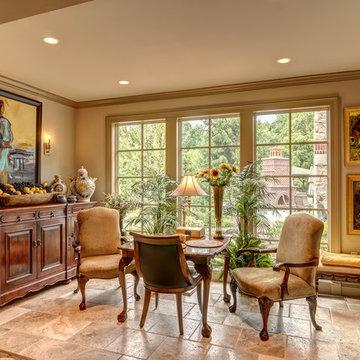
www.FarinelliConstruction.com
Design ideas for a traditional games room in Other with beige walls.
Design ideas for a traditional games room in Other with beige walls.
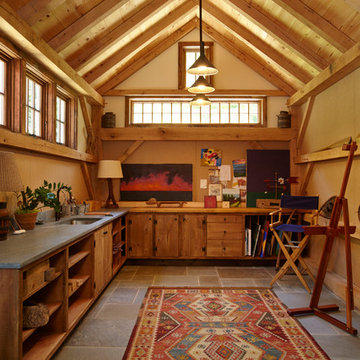
150 year old barn refurbished and rebuilt into a family party barn with two guest rooms, a full kitchen, wet bar and living room. Built by Ludwig Builders and New England Barns. Photography by Mike Tauber
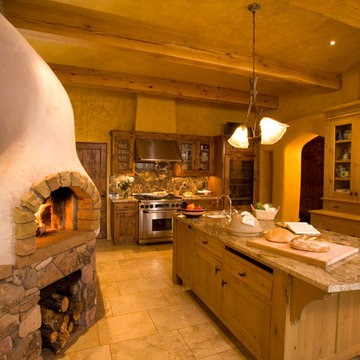
Design ideas for a mediterranean kitchen in Albuquerque with a single-bowl sink, glass-front cabinets, light wood cabinets and stainless steel appliances.
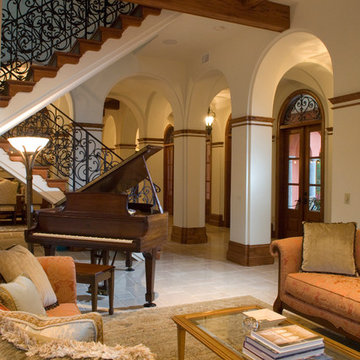
photo: Garth Francais
Design ideas for a mediterranean living room in Miami with a music area and beige walls.
Design ideas for a mediterranean living room in Miami with a music area and beige walls.
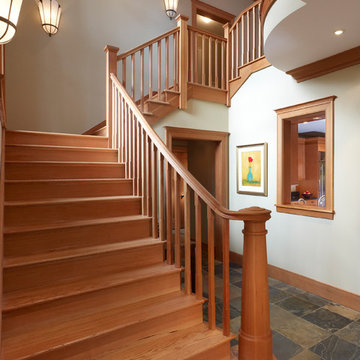
Anice Hoachlander, Hoachlander Davis Photography
Photo of a classic staircase spindle in DC Metro.
Photo of a classic staircase spindle in DC Metro.
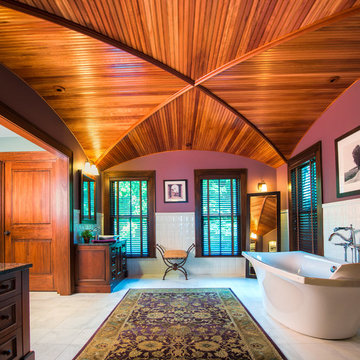
Photo of a large traditional ensuite bathroom in Minneapolis with a freestanding bath, pink walls, medium wood cabinets, a vessel sink, white tiles, ceramic tiles, porcelain flooring, grey floors and recessed-panel cabinets.

Cosmic Black granite on tub deck, shown with an under mount tub. Vanities and custom designed granite backsplash are also Cosmic Black granite. By TJ Maurer Construction.

Ethan Rohloff Photography
Design ideas for a medium sized rustic l-shaped open plan kitchen in Sacramento with stainless steel appliances, a double-bowl sink, flat-panel cabinets, light wood cabinets, laminate countertops, ceramic splashback, porcelain flooring, an island and white splashback.
Design ideas for a medium sized rustic l-shaped open plan kitchen in Sacramento with stainless steel appliances, a double-bowl sink, flat-panel cabinets, light wood cabinets, laminate countertops, ceramic splashback, porcelain flooring, an island and white splashback.
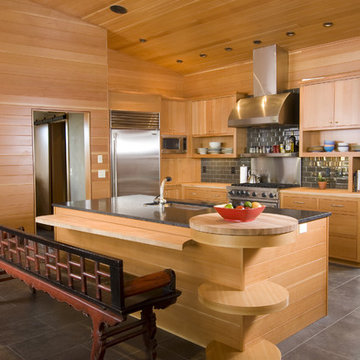
Inspiration for a contemporary kitchen in Other with flat-panel cabinets, medium wood cabinets and metro tiled splashback.
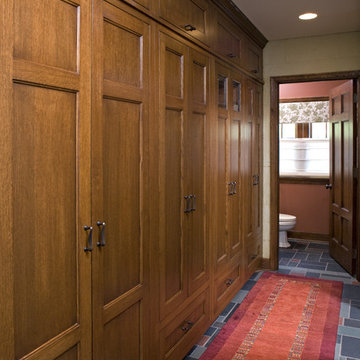
This kitchen is in a very traditional Tudor home, but the previous homeowners had put in a contemporary, commercial kitchen, so we brought the kitchen back to it's original traditional glory. We used Subzero and Wolf appliances, custom cabinetry, granite, and hand scraped walnut floors in this kitchen. We also worked on the mudroom, hallway, butler's pantry, and powder room.
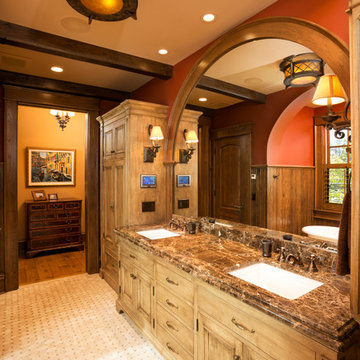
Architect: DeNovo Architects, Interior Design: Sandi Guilfoil of HomeStyle Interiors, Landscape Design: Yardscapes, Photography by James Kruger, LandMark Photography
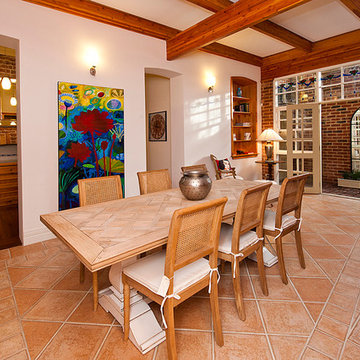
Lorena Ongaro Anderson Design
This is an example of a rustic enclosed dining room in Perth with white walls.
This is an example of a rustic enclosed dining room in Perth with white walls.
187 Home Design Ideas, Pictures and Inspiration
4




















